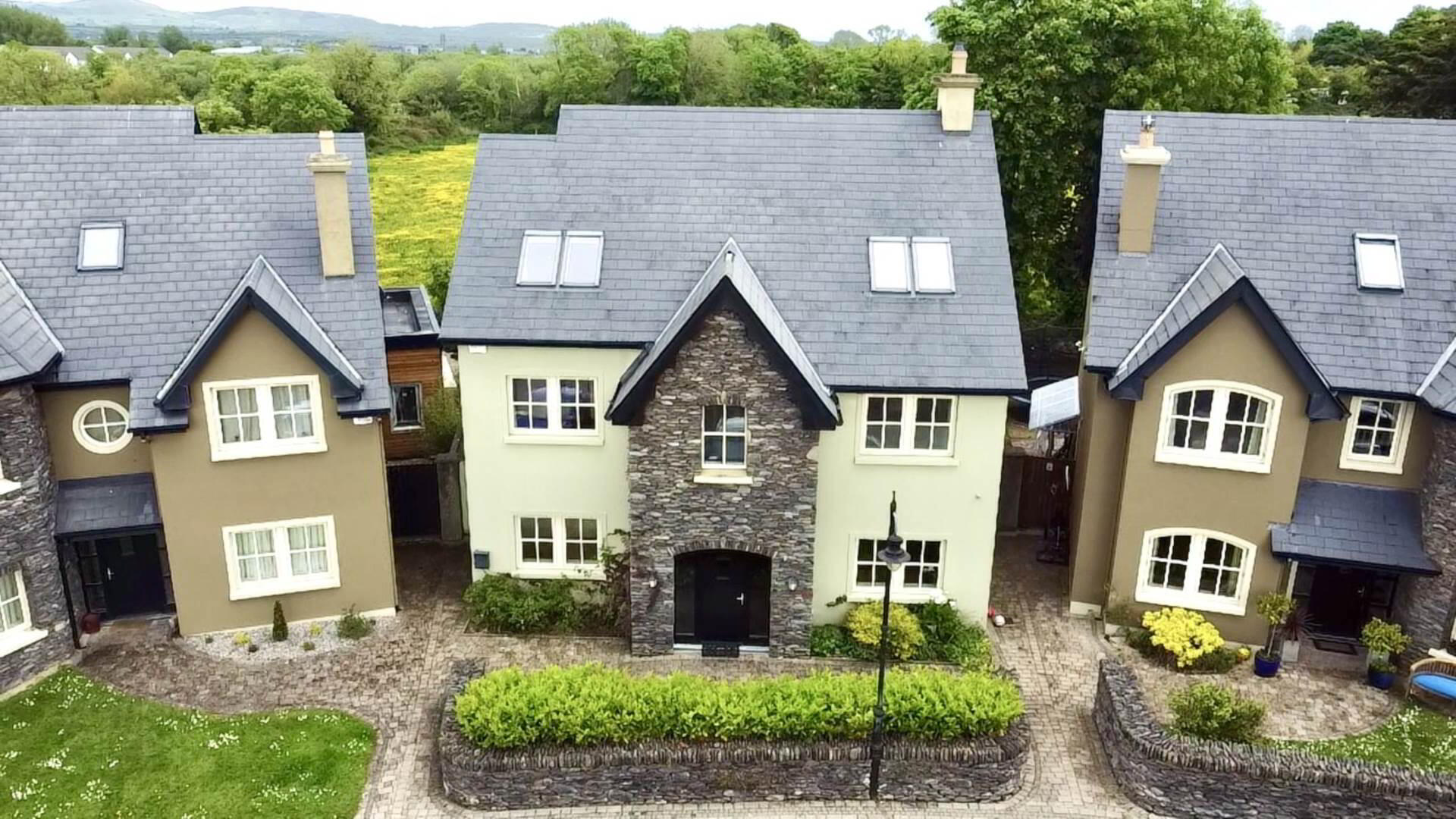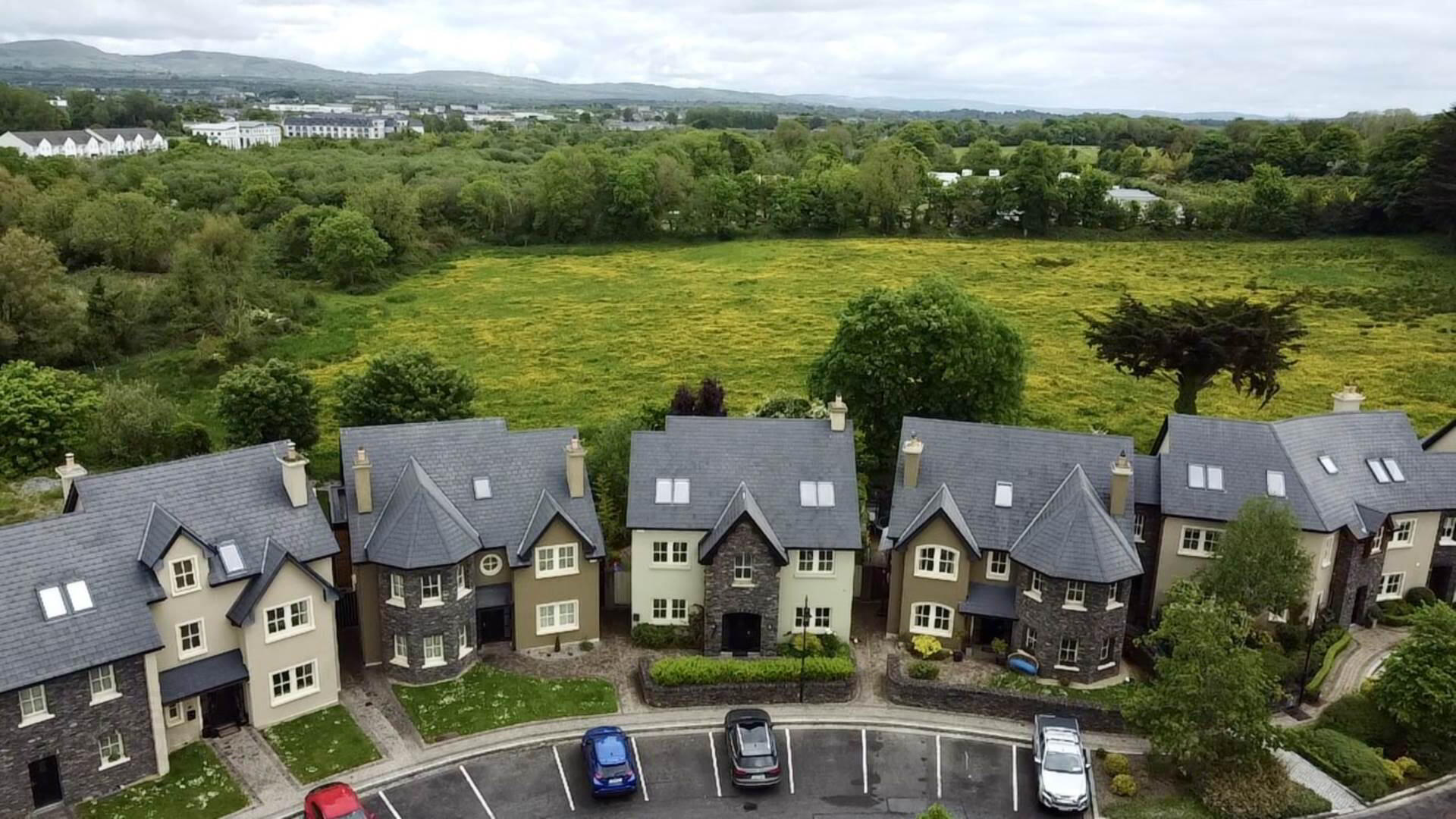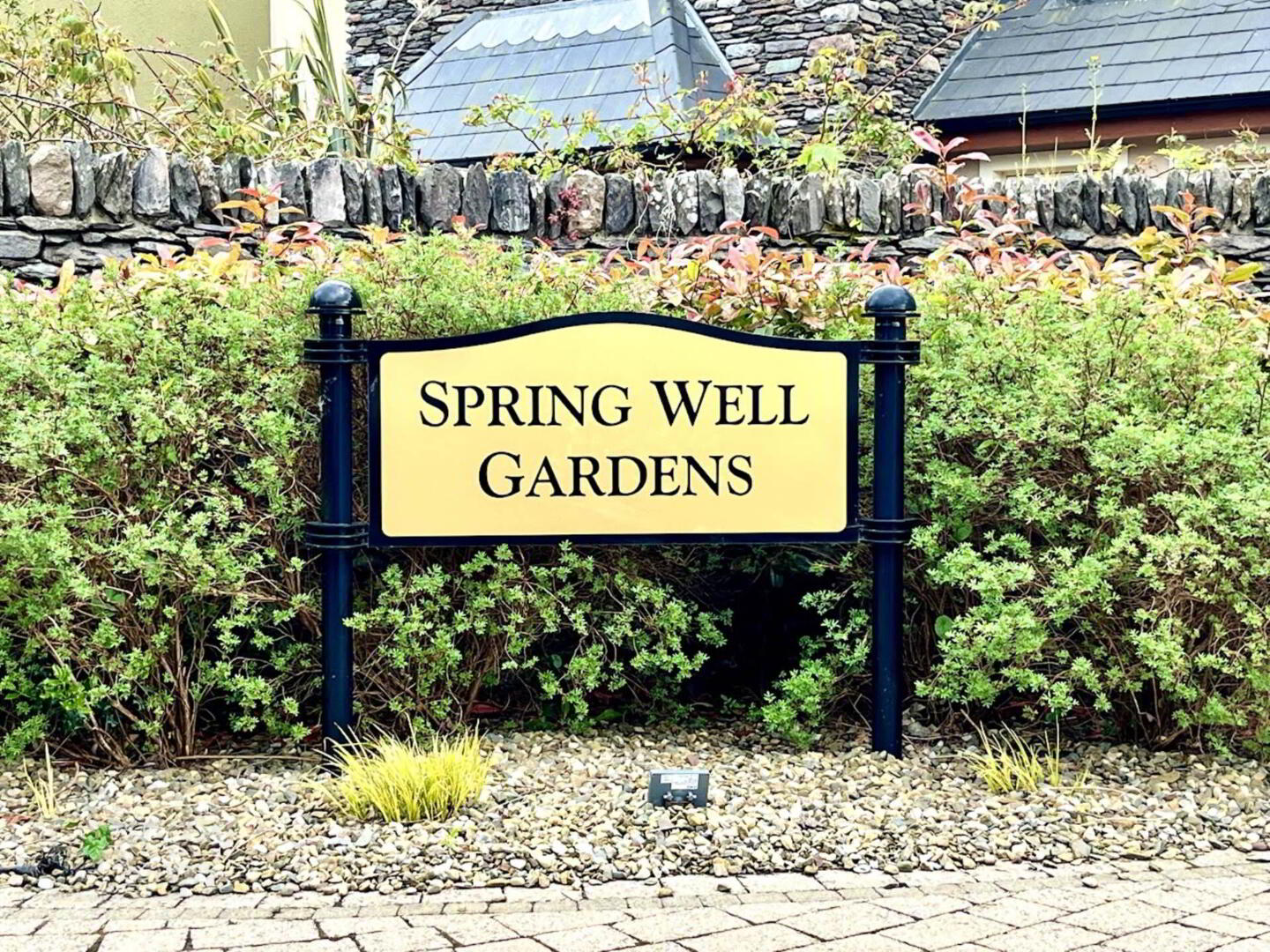


8 Springwell Gardens,
Ballyard, Tralee
Detached House
Price Not Provided
1 Bathroom
Property Overview
Status
For Sale
Style
Detached House
Bathrooms
1
Property Features
Tenure
Not Provided
Energy Rating

Property Financials
Price
Price Not Provided
Property Engagement
Views Last 7 Days
57
Views Last 30 Days
232
Views All Time
1,734

Features
- Central vacuum system
- OFCH
- Sought after area
- Burglar alarm fitted
- Open plan kitchen/living/dining area
- Private cul de sac location
- Well maintained throughout
- Concrete First Floor
- Central located
- Solid 6 panel mahogany doors throughout
Nestled in the heart of the exclusive Springwell Gardens housing development in Ballyard, Tralee, lies this stunning detached 3-storey house. This luxurious property boasts ample living space, 5 bedrooms, 5 bathrooms, & a large open plan reception room, making it the perfect home for families looking for modern space, design and style.
Entering this stunning home, you are greeted by a grand entrance hall, which leads to a spacious reception room on the right-hand side. This room is flooded with natural light, thanks to the large bay windows that offer stunning views of the lush greenery surrounding the property.
Opposite the reception room, is a modern fully-fitted kitchen with granite finish worktop, and top-of-the-range appliances nestled within the integrated units. The kitchen is perfect for cooking and entertaining, with plenty of space for a large dining table and chairs, which leads to fold back doors and the rear patio/garden.
Moving up the stairs to the first floor, you are welcomed by three spacious and well-appointed bedrooms. The master bedroom is sumptuous and spacious, with ample storage space, and an elegant en-suite bathroom. The other two bedrooms on this floor are equally well-proportioned, with built-in wardrobes and large windows, one of these benefiting from an en-suite.
The second floor offers potentially two additional bedrooms, one large bedroom equipped with en-suite, and walk-in wardrobe. The skylights in the rooms provide natural sunlight that illuminates the space in a beautiful way. The property's configuration is such that it caters to the needs of a large family, allowing flexibility and comfort for everyone.
When it comes to relaxation and entertainment, the garden is another star attraction. The garden is well-kept and has a large patio area that is perfect for alfresco dining or for relaxing in the sun. Added to the privacy, it makes for the perfect place to unwind after a long day.
Springwell Gardens is the perfect location for families who love to have a taste of the countryside and enjoy proximity to town amenities. The development offers a high level of exclusivity, privacy, and tranquility, while still being close to everything the town has to offer. The property is within easy reach of local amenities, such as shops, schools, and healthcare facilities.
Entrance hallway - 6.73m (22'1") x 2.44m (8'0")
Sitting room area - 3.73m (12'3") x 5.83m (19'2")
Dining area - 3.88m (12'9") x 3.74m (12'3")
Kitchen area - 3.8m (12'6") x 4.88m (16'0")
Utility - 1.96m (6'5") x 2.33m (7'8")
Landing - 6.87m (22'6") x 2.46m (8'1")
Study/Playroom - 3.72m (12'2") x 3.12m (10'3")
Guest wet room - 1.95m (6'5") x 1.76m (5'9")
Bedroom 4 - 3.72m (12'2") x 3.32m (10'11")
En-suite - 1.7m (5'7") x 1.95m (6'5")
Master suite
Bedroom - 4.23m (13'11") x 4.01m (13'2")
Private corridor - 2.54m (8'4") x 1.17m (3'10")
En suite - 2.53m (8'4") x 2.41m (7'11")
Dressing room - 3.77m (12'4") x 3.33m (10'11")
Bedroom 2 - 4.92m (16'2") x 3.8m (12'6")
En-suite - 1.94m (6'4") x 2.44m (8'0")
Second floor
Landing - 4.18m (13'9") x 2.01m (6'7")
Bedroom 5 - 6.18m (20'3") x 3.27m (10'9")
Walk in wardrobe - 1.91m (6'3") x 2.09m (6'10")
En-suite - 2.1m (6'11") x 2.08m (6'10")
Private office - 3.72m (12'2") x 4.74m (15'7")
Note:
Please note we have not tested any apparatus, fixtures, fittings, or services. Interested parties must undertake their own investigation into the working order of these items. All measurements are approximate and photographs provided for guidance only.


