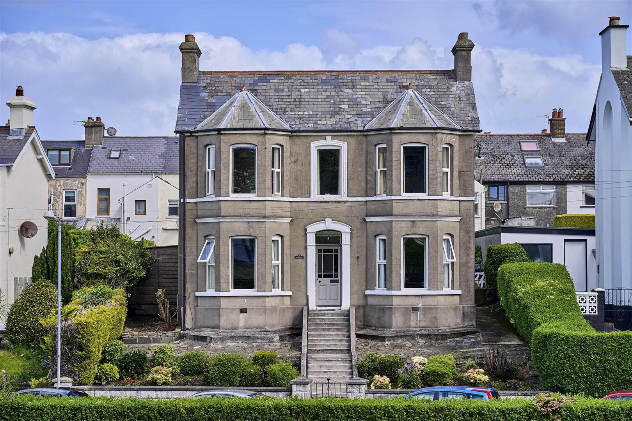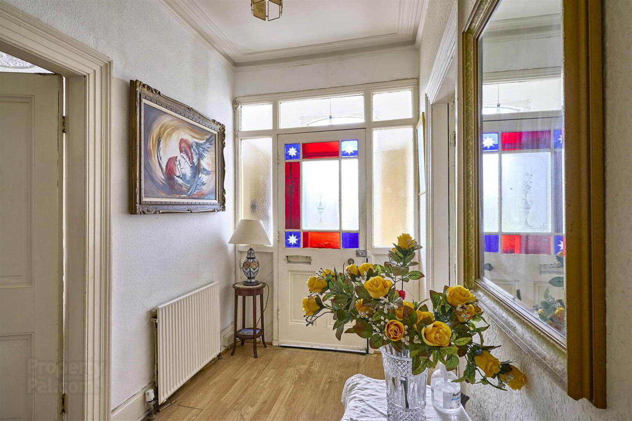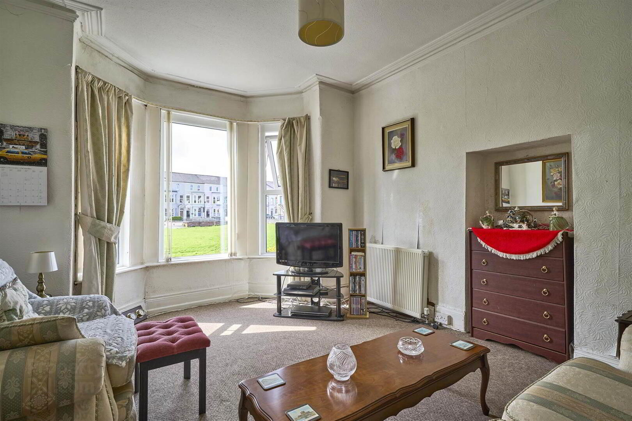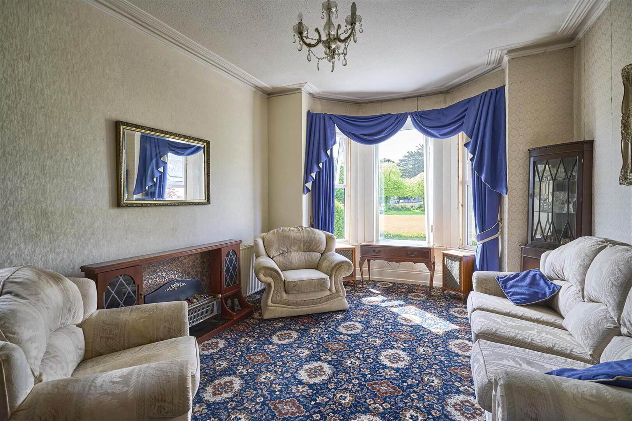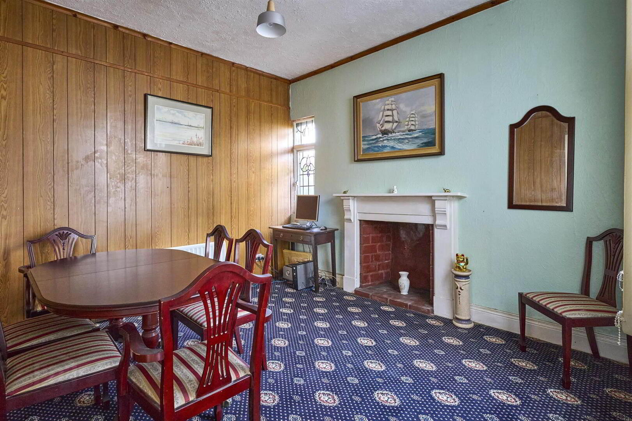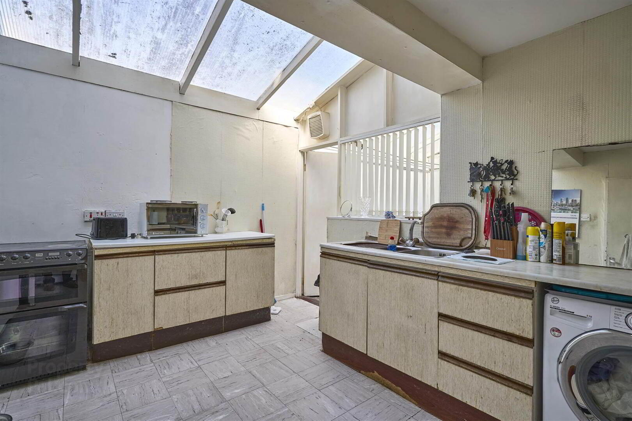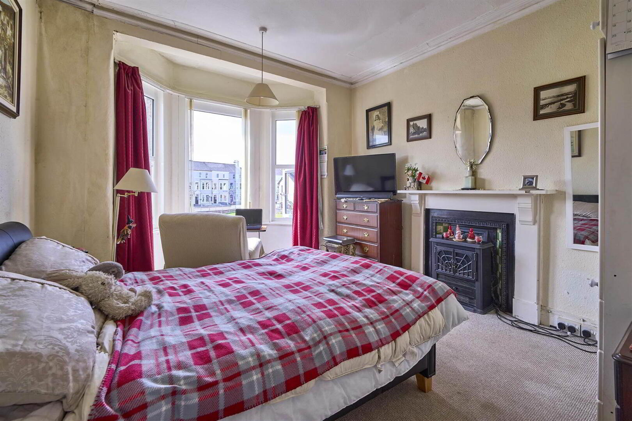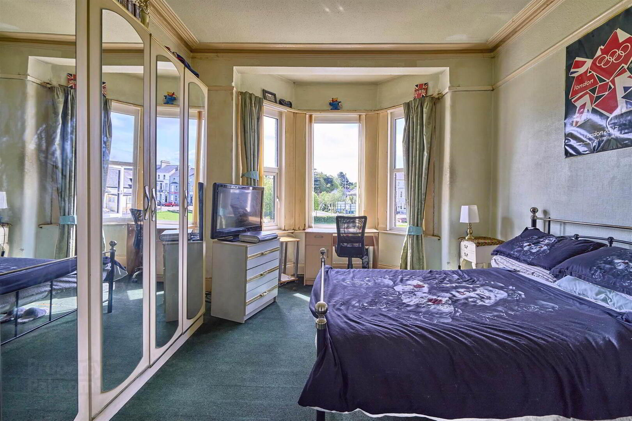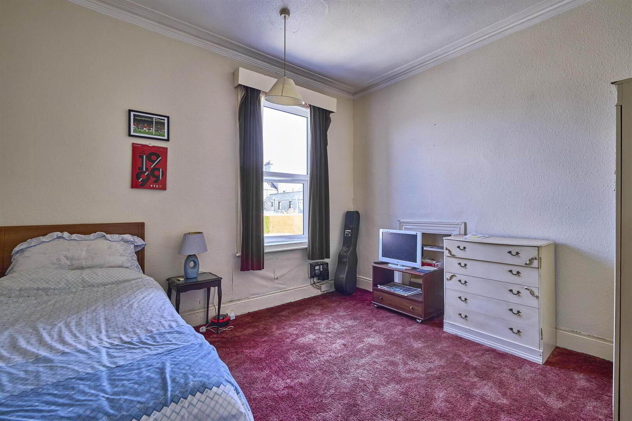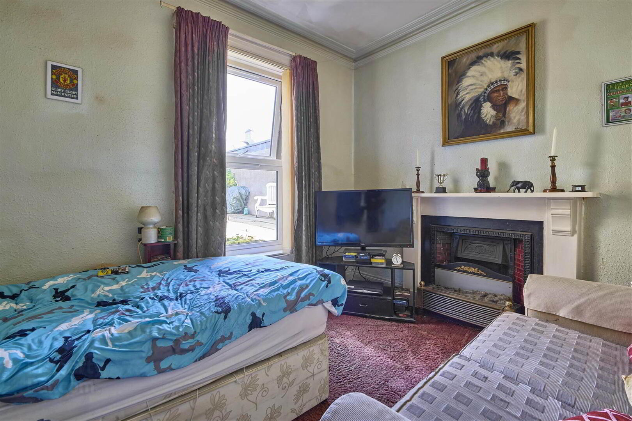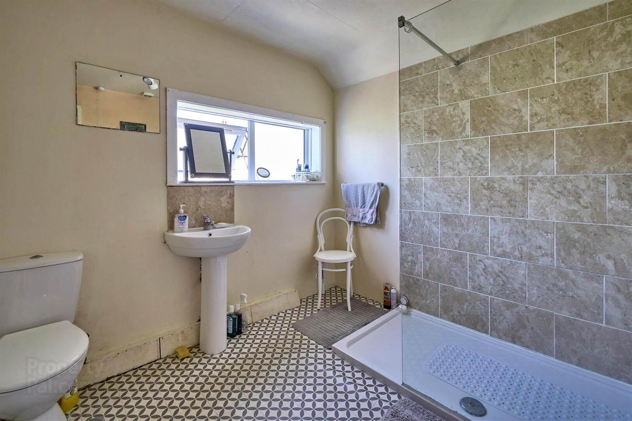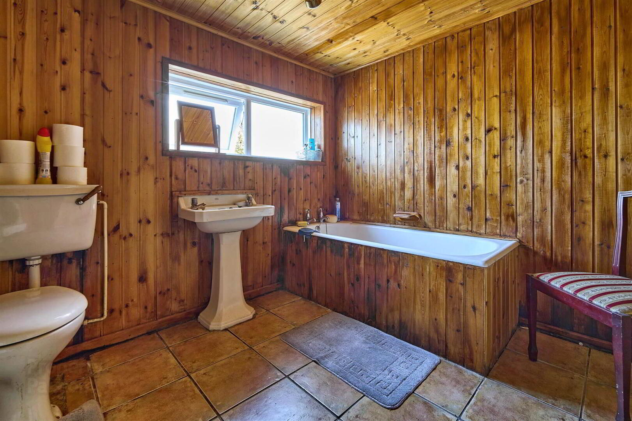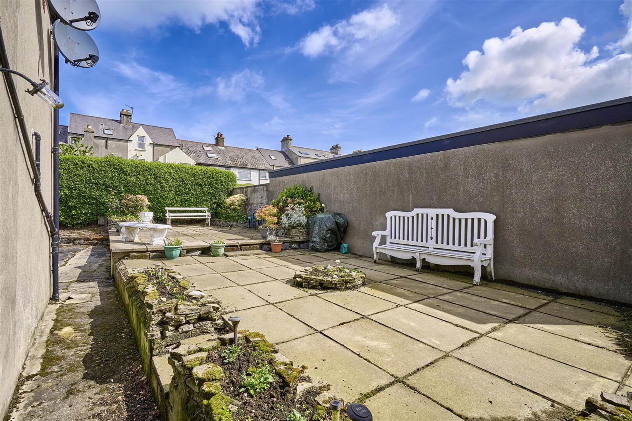8 Springfield Avenue,
Bangor, BT20 5BY
4 Bed Detached House
Offers Around £299,999
4 Bedrooms
4 Receptions
Property Overview
Status
For Sale
Style
Detached House
Bedrooms
4
Receptions
4
Property Features
Tenure
Not Provided
Energy Rating
Heating
Gas
Broadband
*³
Property Financials
Price
Offers Around £299,999
Stamp Duty
Rates
£2,336.81 pa*¹
Typical Mortgage
Legal Calculator
In partnership with Millar McCall Wylie
Property Engagement
Views Last 7 Days
789
Views Last 30 Days
4,072
Views All Time
57,592
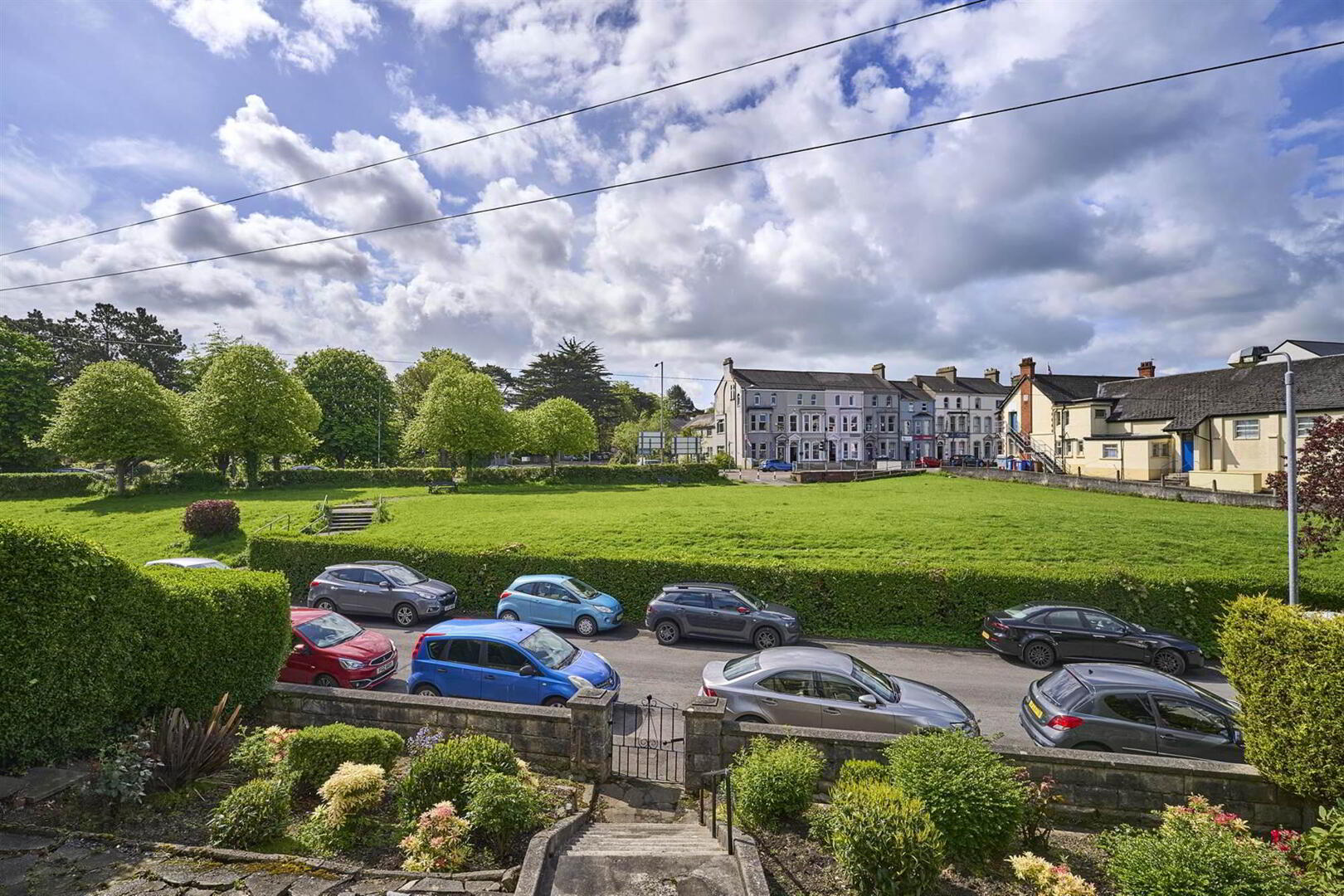
Features
- Attractive Detached Double Fronted Home
- Priced to allow for Modernisation
- Drawing Room, Living Room, Dining Room & Snug
- Kitchen with access to Rear Porch
- Ground Floor Bathroom
- First Floor Powder Room and Shower Room
- Four Well Proportioned Bedrooms
- Double Glazed Windows / Gas Heating
- Front Garden and Pedestrian Access from Springfield Avenue
- Rear Low Maintenance Garden and Driveway Parking to Rear
- Popular & Central Location.
Internally the property is in need of modernisation but enjoys well proportioned accommodation which would be ideally suited to the young family. Externally the gardens are private to the rear and also provide driveway parking.
With leading Primary and Grammar Schools close to hand and located within walking distance of Bangor Golf Club, Marina and bustling town centre makes this an ideal opportunity for the growing family to acquire a period home with great convenience. Early inspection is highly recommended.
Ground Floor
- Hardwood front door to . . . .
- ENTRANCE HALL:
- Laminate wood floor.
- LIVING ROOM:
- 4.55m x 3.71m (14' 11" x 12' 2")
Cornice ceiling. - DRAWING ROOM:
- 5.46m x 3.38m (17' 11" x 11' 1")
(into bay window). - SNUG:
- 3.66m x 2.82m (12' 0" x 9' 3")
Slate fireplace with cast iron and tiled inset, cornice ceiling. - DINING ROOM:
- 3.63m x 3.61m (11' 11" x 11' 10")
Slate fireplace. - KITCHEN:
- 4.47m x 2.77m (14' 8" x 9' 1")
Fitted kitchen with range of high and low level units, laminate work surfaces, 1.5 bowl stainless steel sink unit with mixer tap, plumbed for washing machine, electric cooker point. - REAR HALLWAY:
- Built in cupboard, ceramic tile floor.
- BATHROOM:
- White suite comprising, panelled bath, low flush wc, pedestal wash hand basin, panelled walls, ceramic tiled floor.
- REAR PORCH:
- Gas fired boiler.
First Floor Return
- Linen cupboard.
- POWDER ROOM:
- 3.2m x 2.95m (10' 6" x 9' 8")
- SHOWER ROOM:
- Fully tiled shower cubicle with Triton electric shower, low flush wc, pedestal wash hand basin, extractor fan.
First Floor
- LANDING:
- Access to roofspace.
- BEDROOM (1):
- 4.67m x 3.66m (15' 4" x 12' 0")
(into bay window) slate fireplace with cast iron and tiled inset, cornice ceiling. - BEDROOM (2):
- 4.98m x 3.61m (16' 4" x 11' 10")
(into bay window), Views over Ward Park. - BEDROOM (3):
- 3.66m x 3.4m (12' 0" x 11' 2")
Cornice ceiling. - BEDROOM (4):
- 3.66m x 3.63m (12' 0" x 11' 11")
Outside
- Pedestrian steps to front garden. Rear low maintenance garden, Driveway parking to rear.
- GARAGE:
- With space for two small cars.
Directions
Travelling along Hamilton Road from Bangor town centre Springfield Avenue is on the left hand side just opposite Ward Park.


