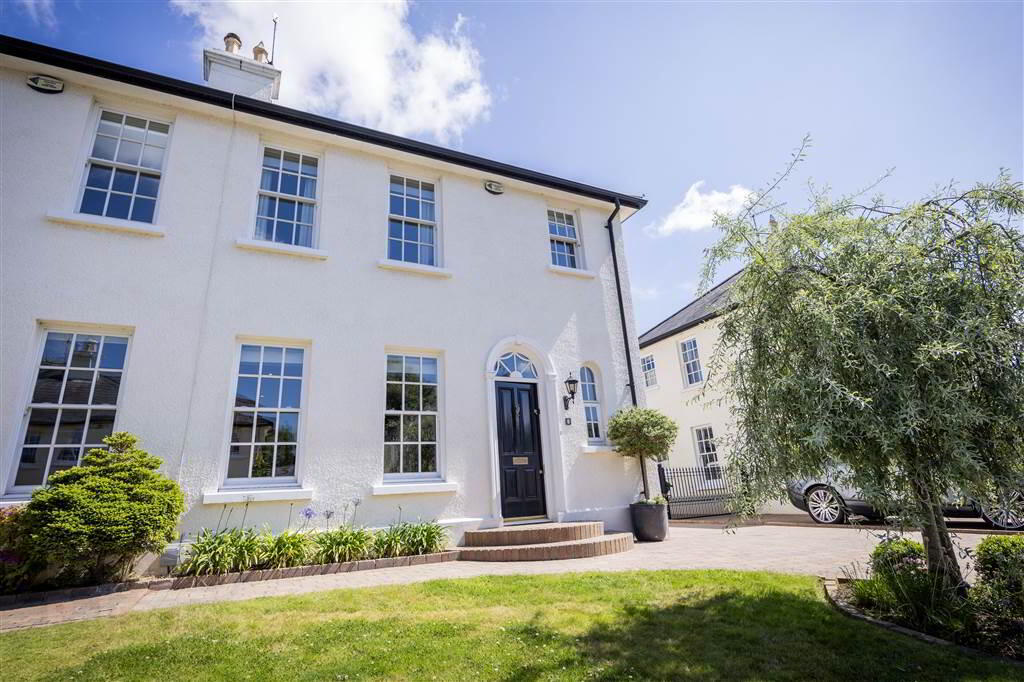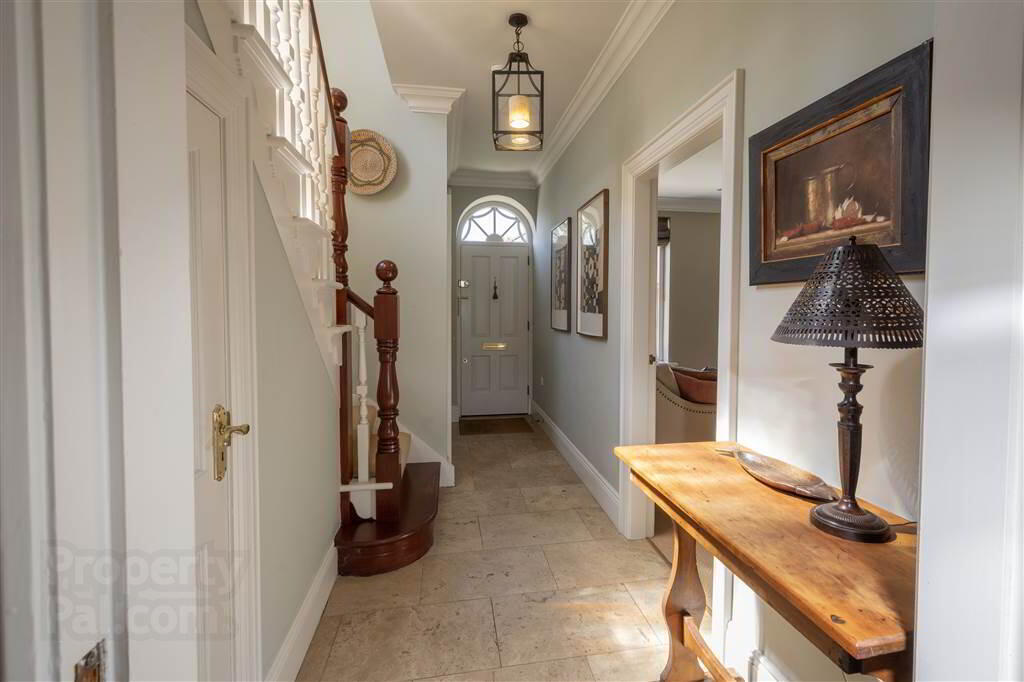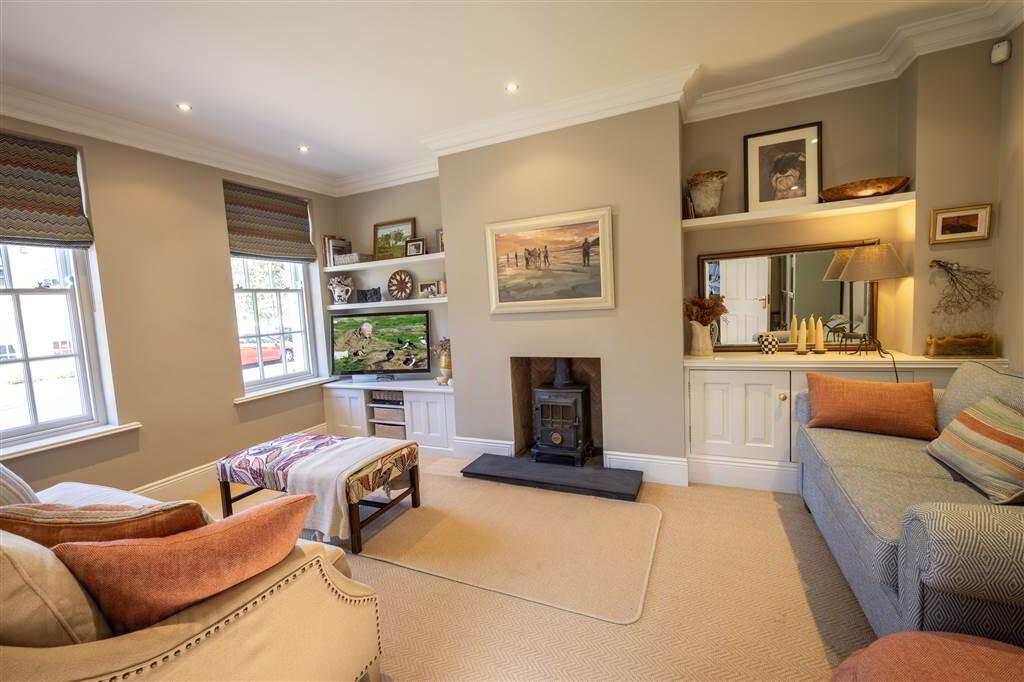


8 Royal Park Avenue,
Royal Hillsborough, BT26 6SL
3 Bed Semi-detached House
Offers Around £410,000
3 Bedrooms
2 Receptions
Property Overview
Status
For Sale
Style
Semi-detached House
Bedrooms
3
Receptions
2
Property Features
Tenure
Not Provided
Energy Rating
Heating
Oil
Broadband
*³
Property Financials
Price
Offers Around £410,000
Stamp Duty
Rates
£2,175.00 pa*¹
Typical Mortgage
Property Engagement
Views Last 7 Days
1,004
Views Last 30 Days
6,592
Views All Time
27,560
 Royal Park Avenue is part of the prestigious Royal Park Lane development comprising a range of superior Georgian style homes known for their timeless elegance and exceptional construction. Located in the village adjacent to the grounds of Hillsborough Castle, the property is within easy walking distance of Hillsborough and is very convenient to the A1.
Royal Park Avenue is part of the prestigious Royal Park Lane development comprising a range of superior Georgian style homes known for their timeless elegance and exceptional construction. Located in the village adjacent to the grounds of Hillsborough Castle, the property is within easy walking distance of Hillsborough and is very convenient to the A1. This charming south-facing semi-detached property has been completed to a high specification, which can only be appreciated by internal viewing. Offers Around £410,000 Dalzell Property,15 Market Place, Lisburn BT28 1AN [email protected]
Accommodation comprises: Ground floor: Reception Hall; Cloakroom (w.c. and wash hand basin); Sitting room with wood burning stove; open plan fitted kitchen with dining/family area. First floor: Landing; 3 Bedrooms (master with ensuite shower room); Bathroom
Outside Brick paved drive leading to matching Garage (21'3" x 11'8") with electric roller door, side door and oil fired boiler. Pergola. Brick paved path to front with lawn and shrub beds. Private walled courtyard to rear in brick pavers and sandstone slabs with cottage garden. Lawn. Outside lighting and water tap. Specification includes: Brick paved driveway, paths and patio; sash double glazed windows; Solid first floor; High level ceilings throughout; Cornicing in Reception Hall and other Reception areas; Wood burning stove in sitting room; High depth skirtings; Oil fired central heating with underfloor heating to ground floor; Oil fired Aga in the kitchen and High pressurised water system.
Ground Floor
- RECEPTION HALL:
- Elegant hard wood four panelled entrance door with decorative fan light window. Corniced ceiling. Polished travertine slab floor.
- GUEST CLOAKROOM:
- Pedestal wash hand basin with chrome pillar taps and tiled splashback. Low flush WC. Coat rack with shelf. Understairs storage, heating control panel.
- LOUNGE:
- 4.8m x 3.71m (15' 9" x 12' 2")
Double aspect sash windows to front overlooking front gardens. Corniced ceiling with concealed downlighting. Fireplace with cosy coalbrooke cast iron wood burning stove and slate hearth. Built in shelving, storage cupboards and TV unit to either side of the fireplace. - SHAKER KITCHEN WITH DINING AND FAMILY AREA:
- 6.2m x 4.09m (20' 4" x 13' 5")
Timeless, shaker style kitchen with glass fronted cabinets and contrasting worktop anchored by a cream aga cooker which is at the heart of this airy kitchen. Excellent levels of storage in the form of cabinetry and drawers. Domino hob. Stainless steel sink with large and small bowls and pillar mixer tap. Integrated dishwasher. Concealed spotlights. Polished travertine slab floor. Bay style French doors leading to cottage garden.
First Floor
- LANDING:
- Cornice leaded coloured glass arched landing window. Built-in cupboard with storage.
- MASTER BEDROOM (to rear):
- 4.11m x 3.2m (13' 6" x 10' 6")
Sash window overlooking gardens to the rear.
Double solid hardwood doors with antique beehive handles leading to:
Ensuite shower room: Travertine shower cubicle, floating wash hand basin with pillar mixer tap with tiled splashback and mirror over. WC. Tiled floor. Concealed spotlight downlighting. - BEDROOM 2 (TO FRONT):
- 3.71m x 4.09m (12' 2" x 13' 5")
Double aspect sash windows overlooking front gardens - BEDROOM 3:
- 3.m x 2.9m (9' 10" x 9' 6")
Currently converted for use as a dressing room / study. Wall to ceiling built-in wardrobes. - BATHROOM:
- Panelled bath with mixer tap, glass panel and fixed rain shower head. Low level flush WC. Floating wash hand basin with pillar mixer tap and tiled splashback. Upright chrome radiator/towel rail. Polished travertine slab floor. Large wooden built in storage cupboard with double doors and antique beehive brass handles.
Directions
From Main Street in Hillsborough take the Dromore Road and then first right into Moira Road. Royal Park is off to the left. Royal Park Avenue is the continuation of Royal Park Lane. No.8 is on the right-hand side.





