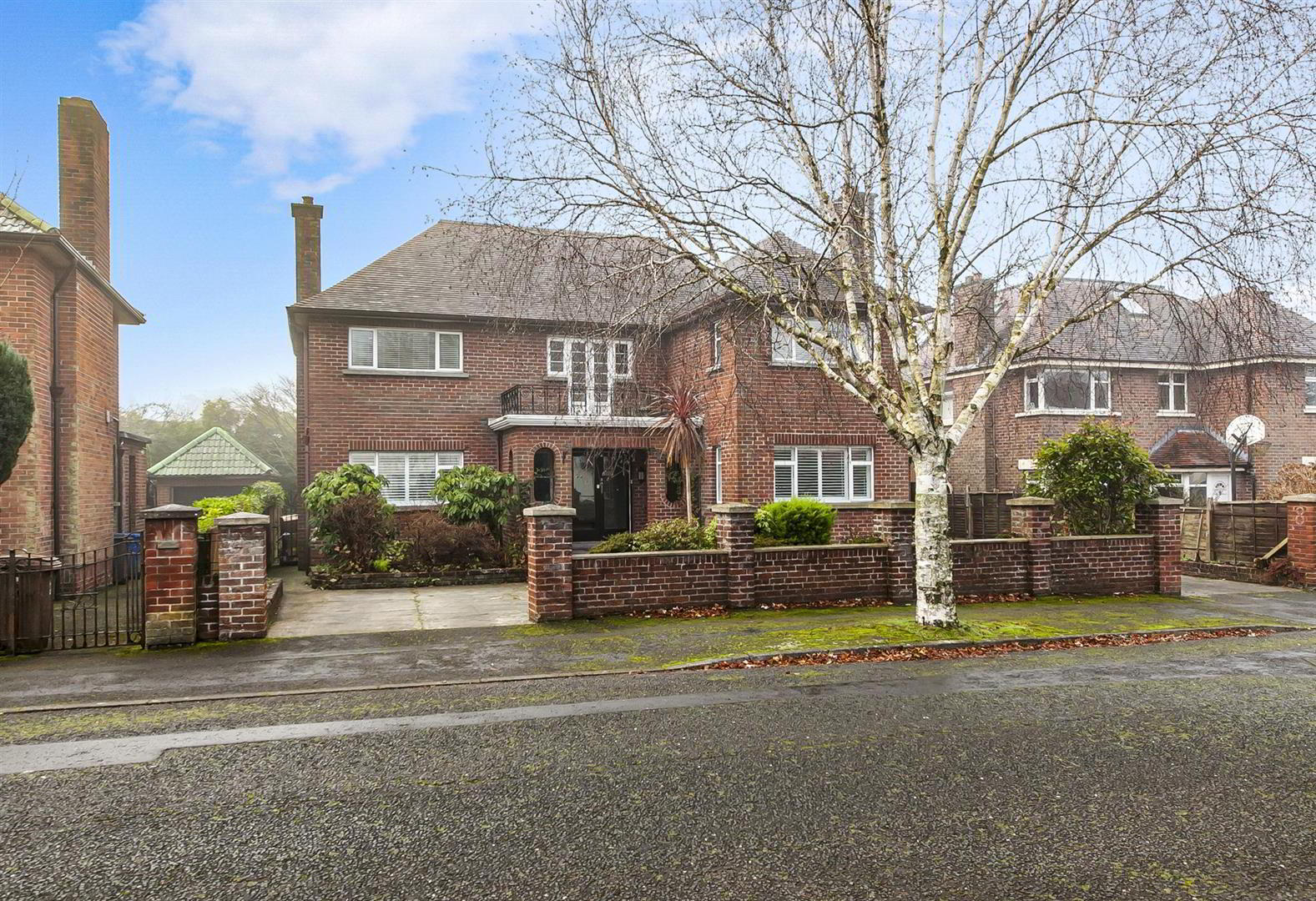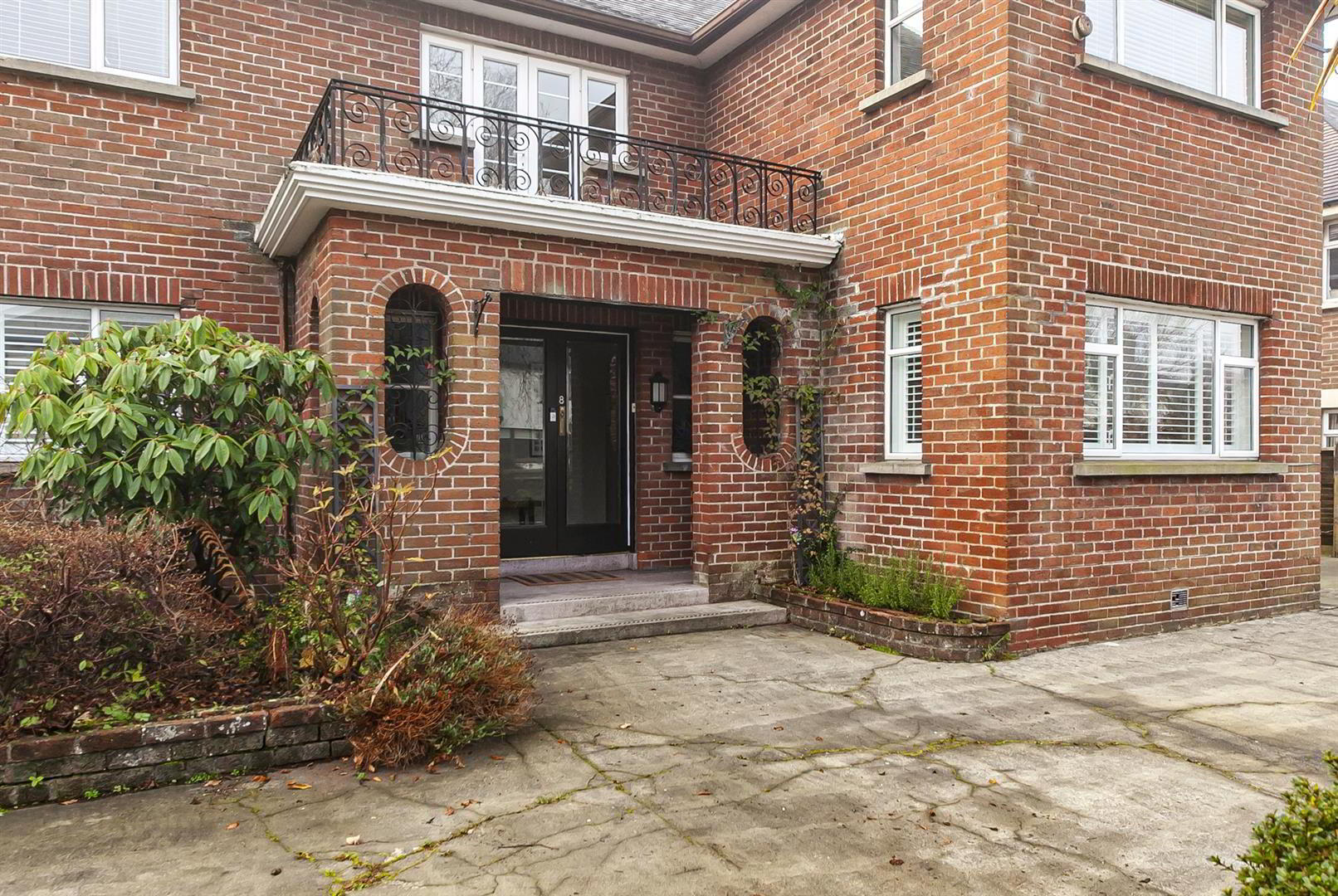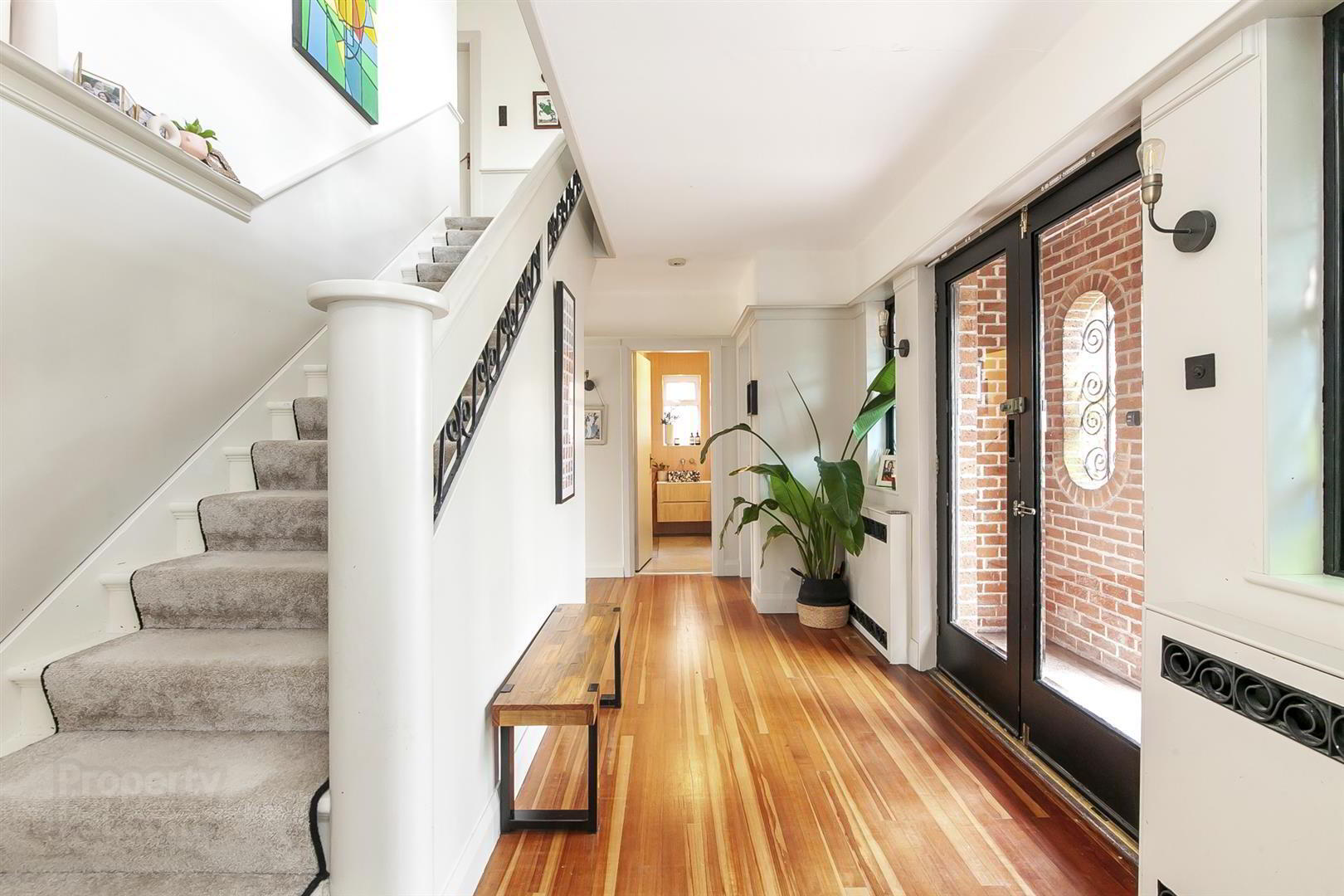


8 Rosemary Park,
Belfast, BT9 6RF
5 Bed Detached House
Guide Price £675,000
5 Bedrooms
1 Bathroom
3 Receptions
Property Overview
Status
For Sale
Style
Detached House
Bedrooms
5
Bathrooms
1
Receptions
3
Property Features
Tenure
Leasehold
Energy Rating
Broadband
*³
Property Financials
Price
Guide Price £675,000
Stamp Duty
Rates
£3,639.20 pa*¹
Typical Mortgage
Property Engagement
Views Last 7 Days
1,808
Views Last 30 Days
6,604
Views All Time
12,303

Features
- Well Presented Double Fronted Detaced Home
- Spacious Accommodation Throughout To Include Five Generous Bedrooms
- Lounge, Living Room & Open Plan Kitchen / Living
- Recent Upgrades Include Conversion To Gas Fired Central Heating / Newly Fitted Contemporary Kitchen & Ground Floor Cloakroom
- Private & Secure South Facing Garden To Rear In Lawn
- Dual Driveway Providing Excellent Parking, Detached Garage
- Utility Room & First Floor Balcony
- Convenient To Leading School & Excellent Transport Links
This beautiful double fronted detached family home is located on the popular, tree lined Rosemary Park, just off the Malone Road in South Belfast. The accommodation is well presented throughout and would make an ideal family home. On the ground floor there is an impressive reception hall, spacious lounge with open fire, living room and open plan kitchen / living area with sliding doors leading to the generous south facing garden. There is also an utility room & contemporary cloakroom. On the first floor there are five excellent bedrooms and bathroom suite. From the landing there are double doors to a large balcony. Externally, the property benefits from an extensive south facing rear garden surrounded by mature shrubs & trees, patio area, detached garage & dual driveway. Gas fired central heating & PVC double glazing are both in place. Rosemary Park is located within easy commuting distance of the City Centre and the shopping and recreational amenities of the Lisburn Road. The area is also well served by a number of leading schools within a few minutes’ drive making this an ideal opportunity to acquire a home suitable for many differing family requirements.
- THE ACCOMMODATION COMPRISES
- ON THE GROUND FLOOR
- ENTRANCE
- RECEPTION HALL
- Original solid wood flooring. Stain glass windows.
- LOUNGE 6.10 x 3.76 (20'0" x 12'4")
- Open fire with marble surround and hearth.
- LIVING ROOM 4.13 x 3.63 (13'6" x 11'10")
- Original solid wood flooring. Stone fire place with granite hearth.
- OPEN PLAN KITCHEN / LIVING 8.43 x 3.64 at widest points (27'7" x 11'11" at wi
- Newly fitted kitchen comprising excellent range of high and low level units, island fitted with gas hob, concealed extractor, casual dining space, wall mounted oven, grill, integrated dishwasher, herringbone flooring, sliding doors to south facing garden.
- UTILITY ROOM
- Range of units, plumbed for washing machine.
- CLOAKROOM
- Contemporary suite with low W.C, wash hand basin with vanity unit below, partial wall tiling.
- ON THE FIRST FLOOR
- LANDING
- Double doors to balcony. Storage off landing.
- BEDROOM ONE 4.1 x 3.65 (13'5" x 11'11")
- BEDROOM TWO 4.49 x 3.79 (14'8" x 12'5")
- BEDROOM THREE 4.05 x 3.56 (13'3" x 11'8")
- BEDROOM FOUR 4.05 x 3.56 (13'3" x 11'8")
- Solid wood flooring.
- BEDROOM FIVE 3.24 x 2.41 (10'7" x 7'10")
- BATHROOM
- White suite comprising low flush W.C, pedestal wash hand basin, panel bath, walk in shower.
- OUTSIDE
- Beautiful south facing rear garden in lawn with patio area. Outside tap. Detached garage. Dual driveway providing excellent parking.



