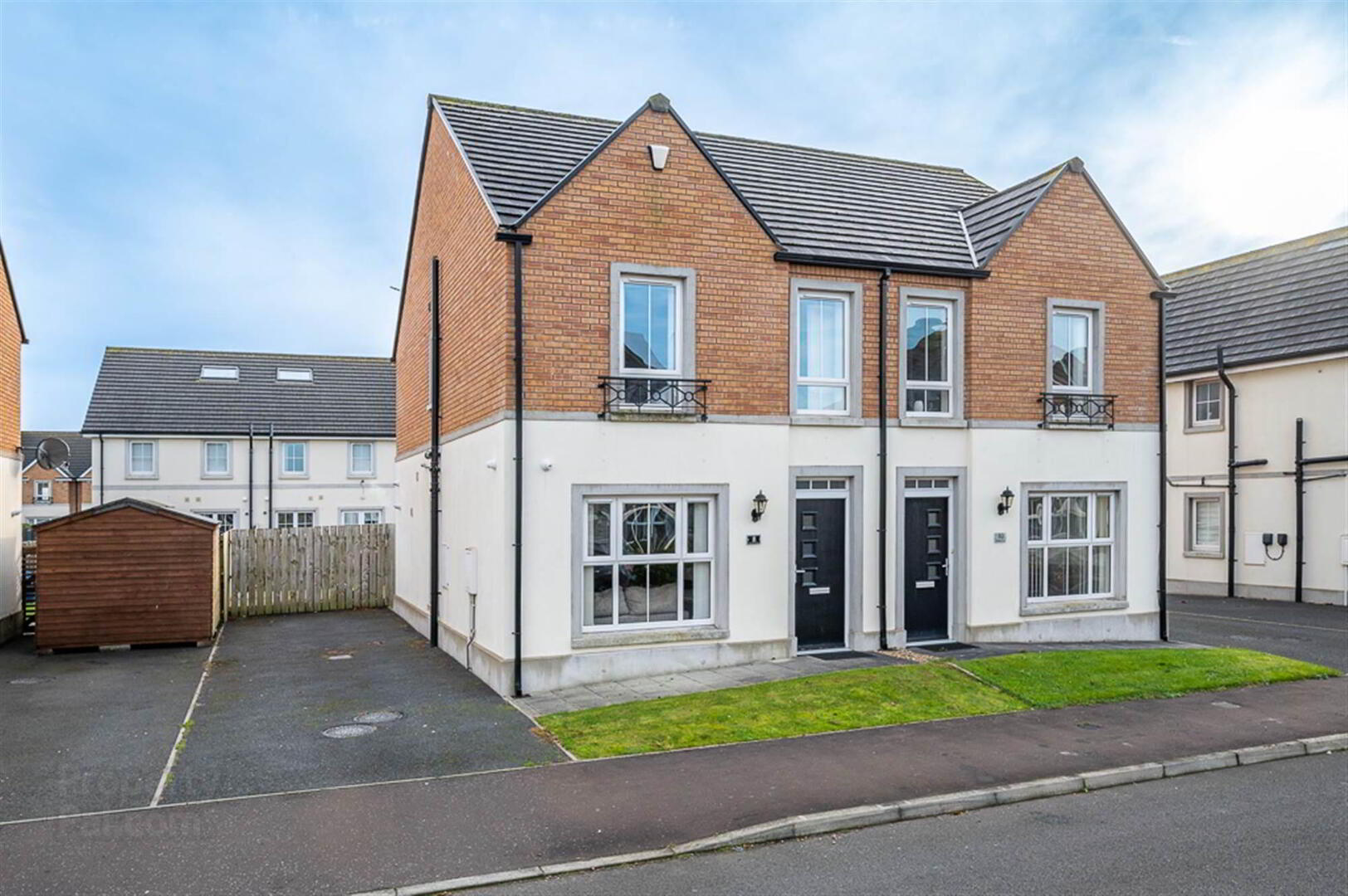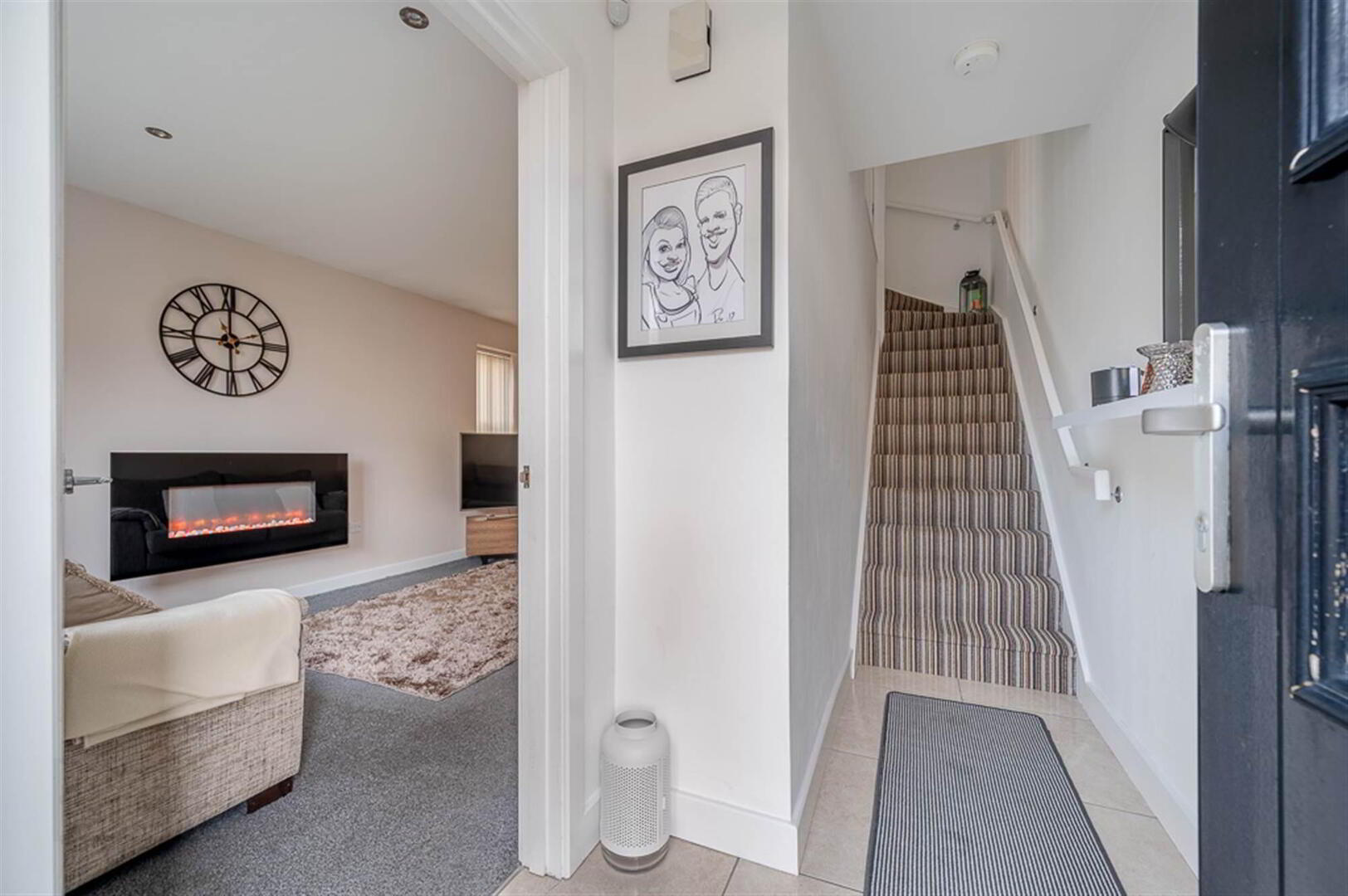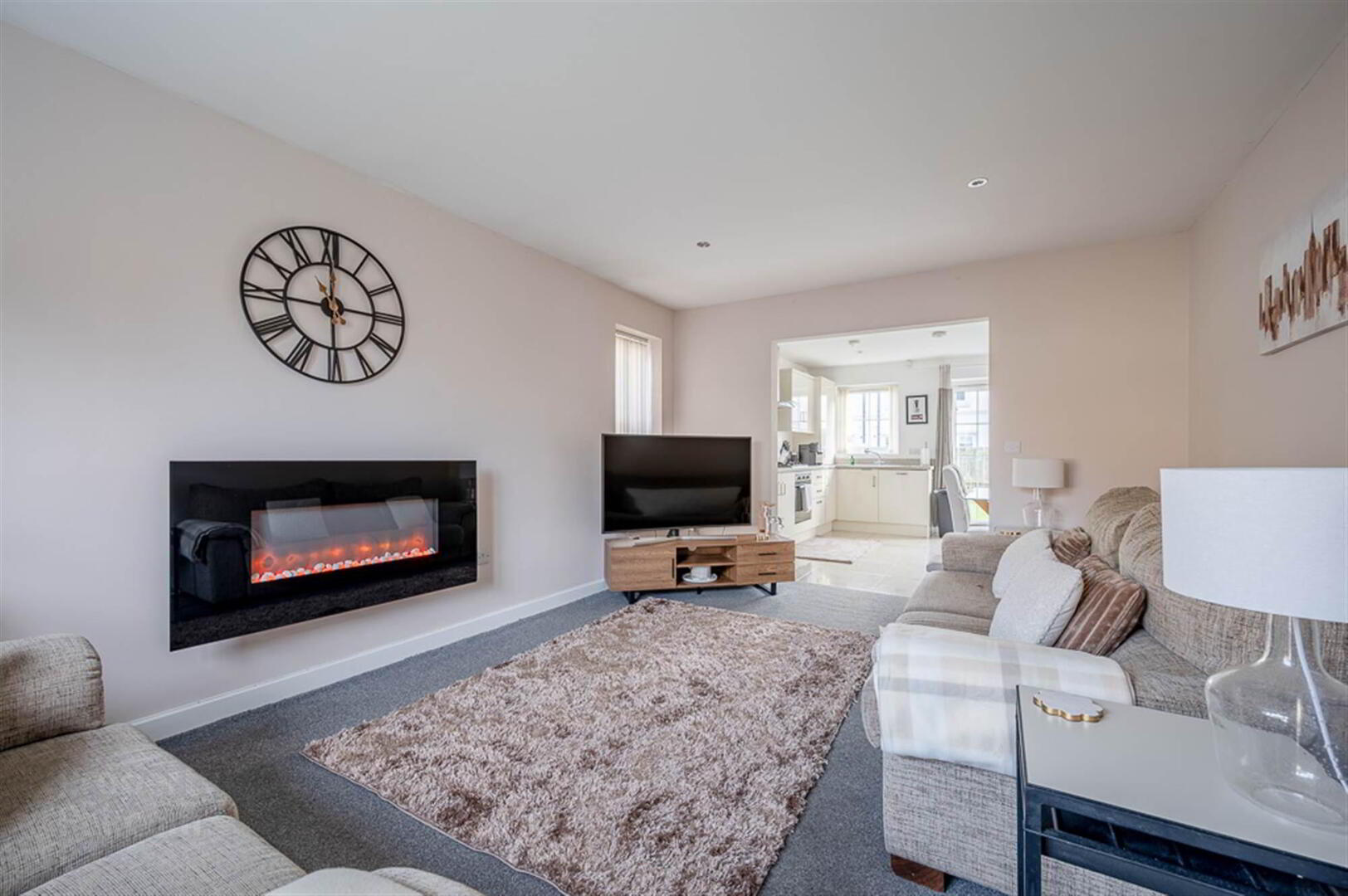


8 Rocklyn Drive,
Donaghadee, BT21 0FP
3 Bed Semi-detached House
Offers Around £209,950
3 Bedrooms
1 Reception
Property Overview
Status
For Sale
Style
Semi-detached House
Bedrooms
3
Receptions
1
Property Features
Tenure
Not Provided
Energy Rating
Heating
Gas
Broadband
*³
Property Financials
Price
Offers Around £209,950
Stamp Duty
Rates
£1,187.81 pa*¹
Typical Mortgage
Property Engagement
Views All Time
733

Features
- Attractive Semi Detached Property in Popular Residential Area
- No Onward Chain but Currently Rented Out with Potential for the Tenant to Stay On Making an Ideal Investment Opportunity
- Well Presented Throughout Leaving Little Left to do but Move in and Enjoy
- Good Sized Living Room
- Kitchen with Casual Dining Area
- Separate Utility Room
- Three Well Proportioned Bedrooms Including Main Bedroom with En Suite Shower Room
- Bathroom with Three Piece Suite
- Additional Downstairs WC
- Phoenix Gas Heating
- uPVC Double Glazed Windows
- Front Garden in Lawns
- Tarmac Driveway with Parking
- Fully Enclosed Rear Garden in Lawns with Timber Decked Terrace
- Conveniently Positioned with Easy Access to Bangor and Newtownards or Donaghadee's Thriving Town Centre and its Amenities Such as Shops, Cafes, Restaurants, Iconic Lighthouse, Harbour and The Commons
- Various Activities in Donaghadee for Sporting Enthusiast Which Include Sailing, Golf, Rugby, Hockey, Cricket, Football, Tennis, Bowls and Sea Swimming
- Demand Anticipated to be High and to a Wide Range of Prospective Purchasers
- Early Viewing Essential
- Purchase Before the End of March 2025 to Avail of the Stamp Duty Holiday, Contact the Office for Further Details
The accommodation is bright, spacious and flexible comprising living room and kitchen with casual dining area on the ground floor. Upstairs this fine home is further enhanced by having three well proportioned bedrooms including main bedroom with en suite shower room. There is also a bathroom with three piece suite. Outside you have a front garden in lawns, tarmac driveway with parking and fully enclosed rear garden in lawns with timber decked terrace. Other benefits include Phoenix Gas heating, uPVC double glazed windows, downstairs WC and utility room.
This property is conveniently positioned with not only easy access to Bangor but also to Donaghadee’s thriving town centre and its array of amenities such as shops, cafes, restaurants and, of course, the picturesque iconic lighthouse and harbour. There are many activities for the sporting enthusiast which include golf, rugby, hockey, cricket, football, sailing and sea swimming. Demand is expected to be high and to a wide range of prospective purchasers including first time buyers, young professionals and those looking to downsize. A viewing is thoroughly recommended at your earliest opportunity so as to appreciate its entirety.
Entrance Level
- Front door with double glazed insets to reception hall.
Ground Floor
- RECEPTION HALL:
- Fully tiled floor.
- LIVING ROOM:
- 4.98m x 3.53m (16' 4" x 11' 7")
- KITCHEN WITH CASUAL DINING AREA :
- 3.78m x 3.53m (12' 5" x 11' 7")
Range of high and low level units, granite effect work surfaces, single bowl single drainer stainless steel sink unit with mixer tap, integrated four ring gas hob, tiled splashback, extractor fan above, integrated oven, integrated dishwasher, integrated fridge freezer, fully tiled floor, uPVC double glazed French doors to rear garden, gas fired boiler. - UTILITY ROOM:
- Plumbed for washing machine, built-in shelving, granite effect work surface, fully tiled floor.
- DOWNSTAIRS WC:
- Two piece white suite comprising low flush WC, wash hand basin with mixer tap, fully tiled floor, extractor fan.
- STAIRS TO...
First Floor
- LANDING:
- Shelved airing cupboard, access to roofspace.
- BEDROOM (1):
- 3.56m x 2.92m (11' 8" x 9' 7")
- ENSUITE SHOWER ROOM:
- Three piece white suite comprising built-in fully tiled shower cubicle, pedestal wash hand basin with mixer tap, low flush WC, fully tiled floor, part tiled walls, chrome heated towel rail, extractor fan.
- BEDROOM (2):
- 3.73m x 2.34m (12' 3" x 7' 8")
- BEDROOM (3):
- 2.64m x 2.16m (8' 8" x 7' 1")
Built-in wardrobe. - BATHROOM:
- Three piece suite comprising panelled bath with shower over, pedestal wash hand basin with mixer tap, low flush WC, fully tiled floor, part tiled walls, chrome heated towel rail, extractor fan.
Outside
- Front garden in lawns, tarmac driveway with parking, fully enclosed rear garden in lawns with timber decked terrace.
Directions
Travelling out of Donaghadee along the High Bangor Road turn right into Rocklyn Avenue after the turning for The Meadows and first left into Rocklyn Walk and first left again into Rocklyn Drive.




