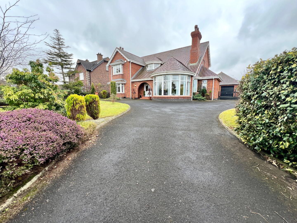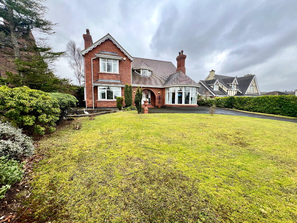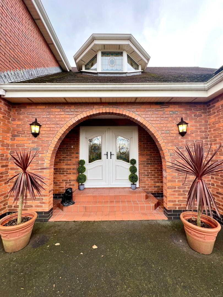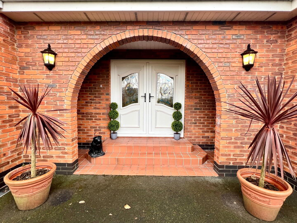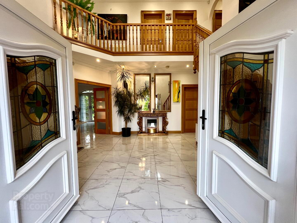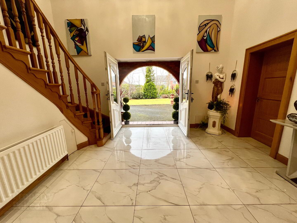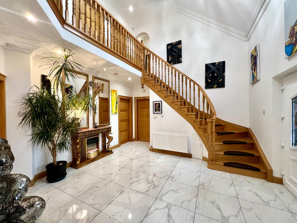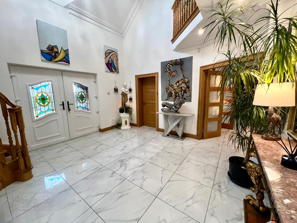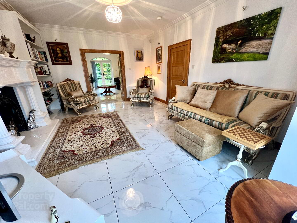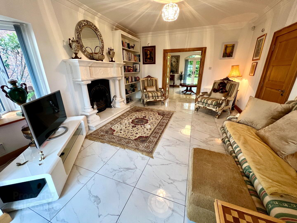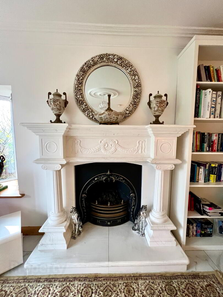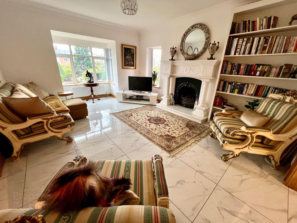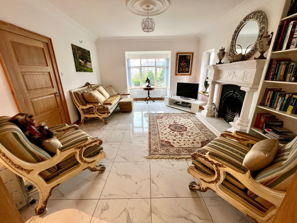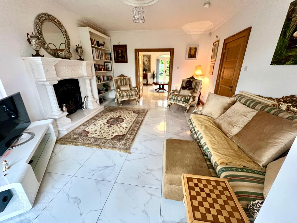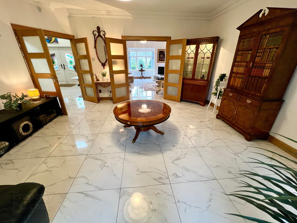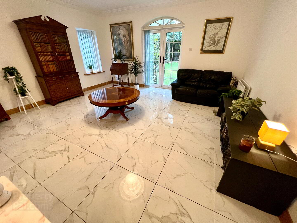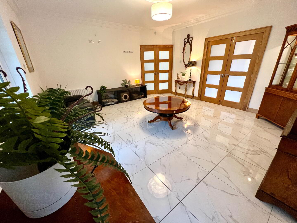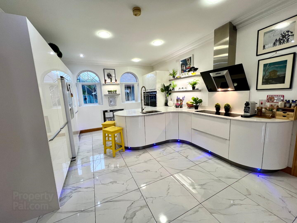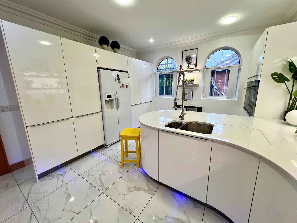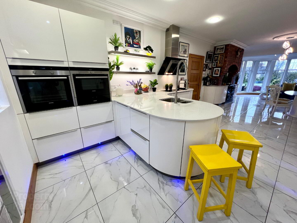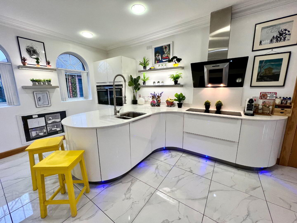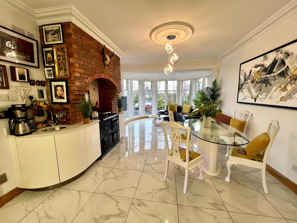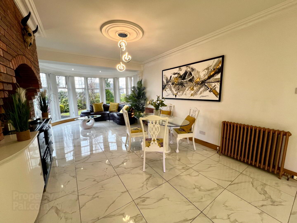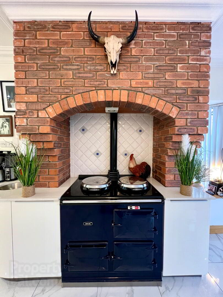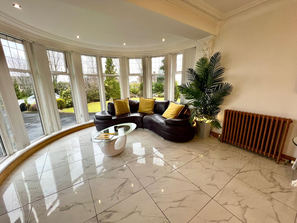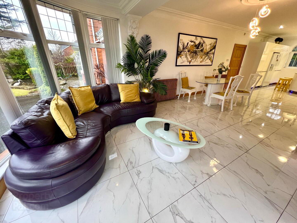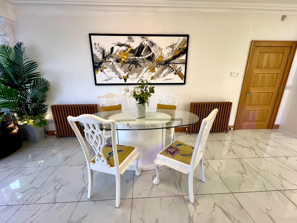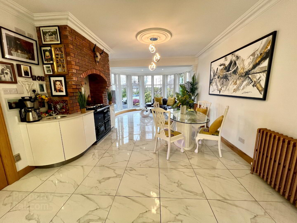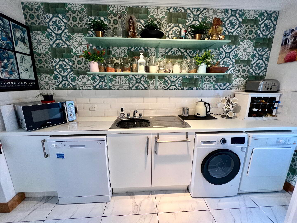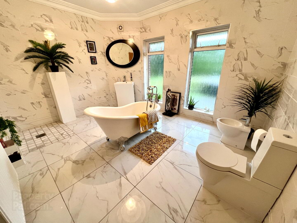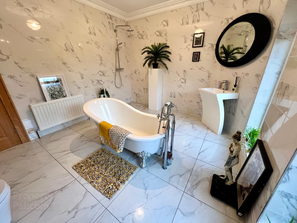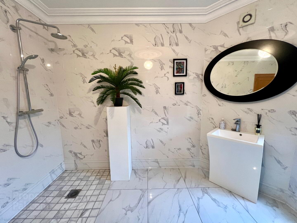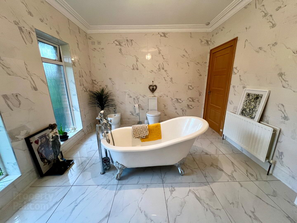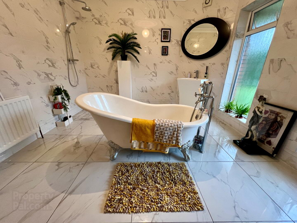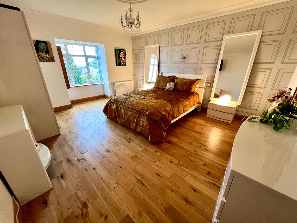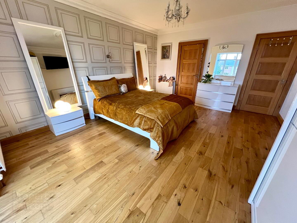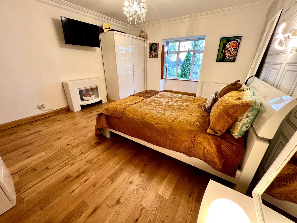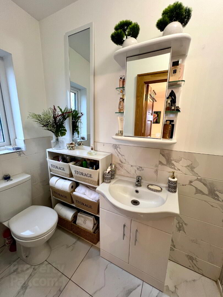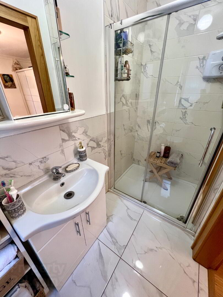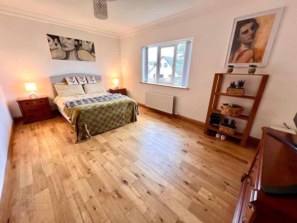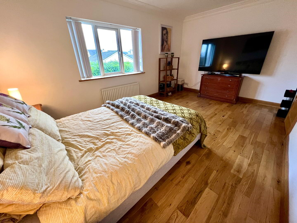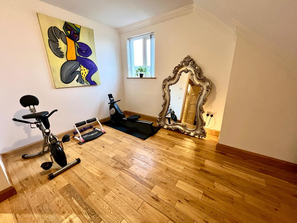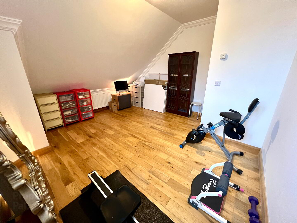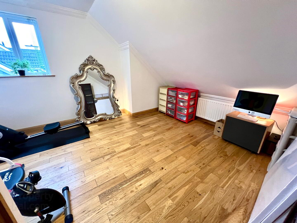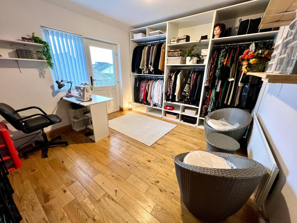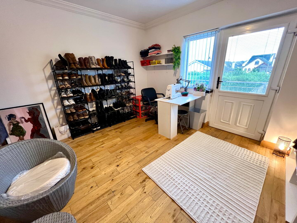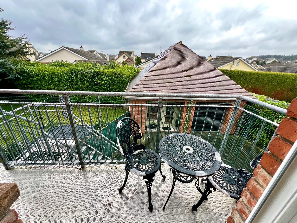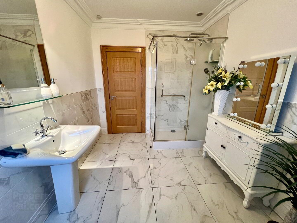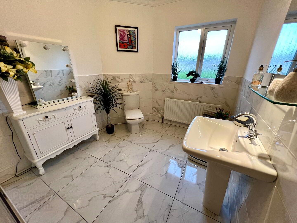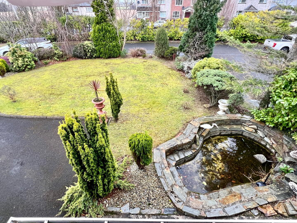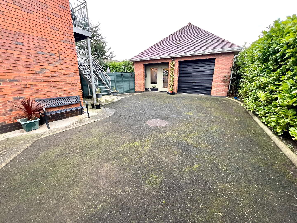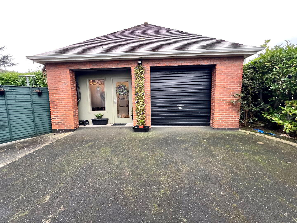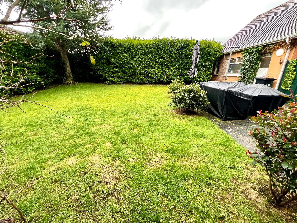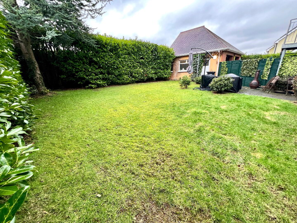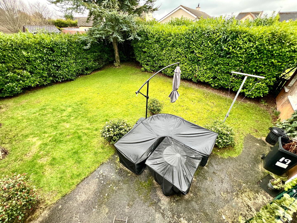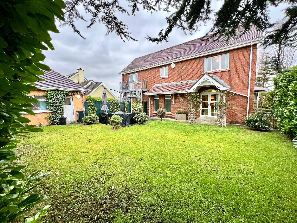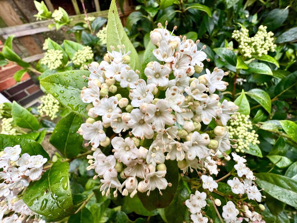8 Riverview,
Ballykelly, Limavady, BT49 9NW
4 Bed Detached House with garage
Sale agreed
4 Bedrooms
3 Bathrooms
3 Receptions
Property Overview
Status
Sale Agreed
Style
Detached House with garage
Bedrooms
4
Bathrooms
3
Receptions
3
Property Features
Tenure
Not Provided
Heating
Oil
Broadband
*³
Property Financials
Price
Last listed at Price Not Provided
Rates
£2,046.00 pa*¹
Property Engagement
Views Last 7 Days
128
Views Last 30 Days
551
Views All Time
10,544
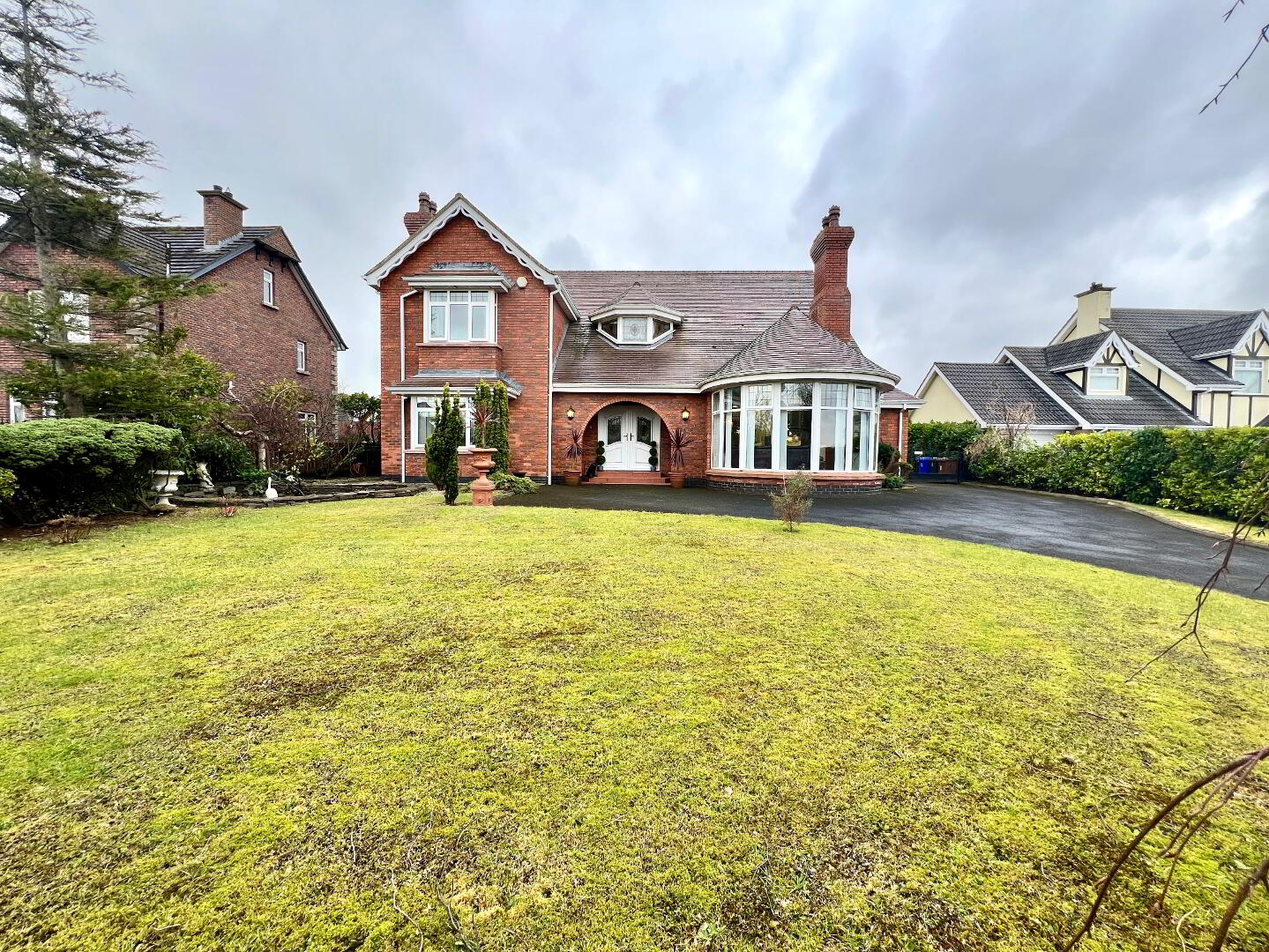
- Stunning View of Lough Foyle
- Oil Fired Central Heating
- uPVC Double Glazed Windows and Doors
- Panelled Oak Internal Doors
- Blind Included in Sale
- Light Fittings Included in Sale
- Beam Vaccum System
- Cul-de-sac Location
- Early Occupation Available
Grand Entrance Hall with tiled floor, ceiling cornicng, raised feature ceiling, understair storage.
Lounge 18'8 x 13'6 (to widest points) Dual aspect, box window, ceiling cornicing and centre rose, cast iron fireplace with marble surround and marble hearth, gas fire, double doors to dining room.
Dining Room 16'5 x 15'2 (to widest points) Dual aspect, tiled floor, ceiling cornicing and centre rose, double patio doors.
Kitchen/Dining/Family Room 40' x 13' (to widest points) Bank of tall unit and low level units, 1 1/2 bowl stainless steel sink unit with mixer tap set in granite worktop, Siemens Hob and COA extractor fan, 2 Siemens ovens, open display shelves, larder cupboard, AGA Range cooker, ceiling cornicing, circular feature windows, tiled floor.
Utility Room 11'3 x 5'10 (to widest points) Low level units, plumbed for washing machine, space for tumble dryer, partly tiled walls, tiled floor, ceiling cornicing.
Bathroom 13'3 x 10'11 Free standing roll top bath with claw feet, wash hand basin, WC and bidet, level access rain shower, fully tiled walls, tiled floor.
First Floor
Landing with wooden floor, walk in hotpress.
Bedroom 1 18' x 13'5 (to widest points) Box window, wooden floor.
Ensuite Fully tiled walk in electirc shower, wash hand basin set in vanity unit, WC, partly tiled walls, tiled floor.
Bedroom 2 16'5 x 10'11 Ceiling cornicing and centre rose, wooden floor.
Bedroom 3 13' x11' Wooden floor, ceiling cornicing and centre rose, door to balcony.
Bedroom 4 14'1 x 13' (to widest points) Ceiling cornicing and centre rose, wooden floor.
Shower Room Fully tiled walk in rain shower, wash hand basin, WC, partly tiled walls, tiled floor.
Exterior Features
Garage Roller Door, light and power points.
Home office with seperate WC.
Tiled open porch with double front doors.
Garden to front laid in lawn stocked with an abundance of plants, shrubs and occasional trees.
Fish pond.
Tarmac driveway with excellent parking facilities.
Private garden to rear enclosed by mature hedge.
Patio area.
Outside lights and tap.


