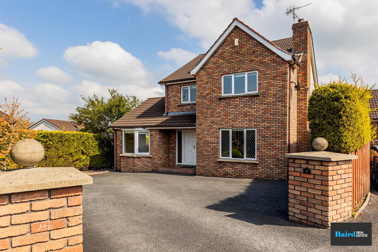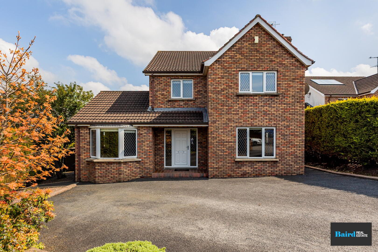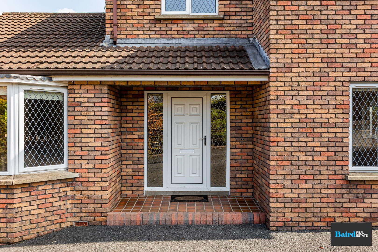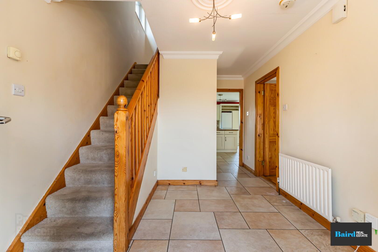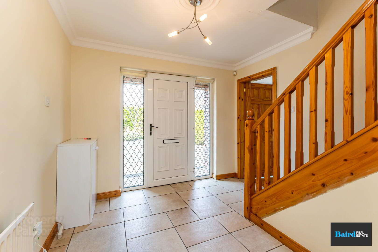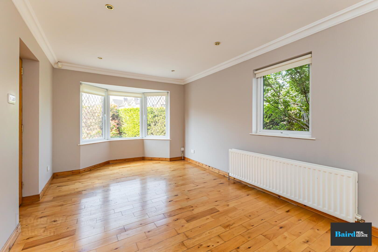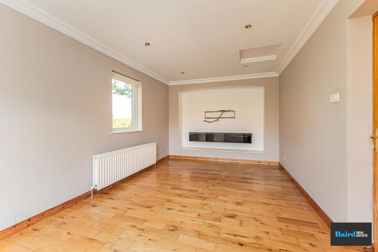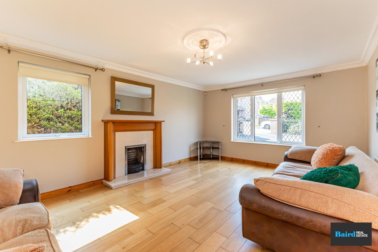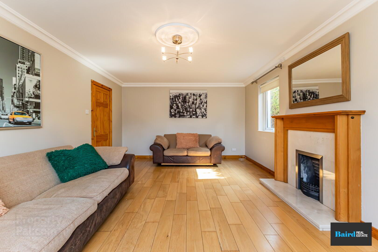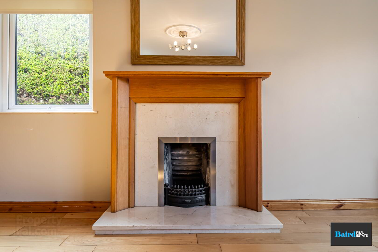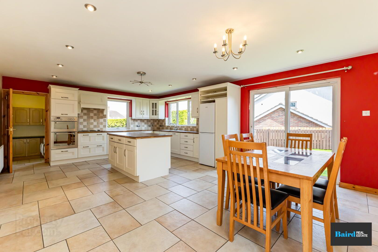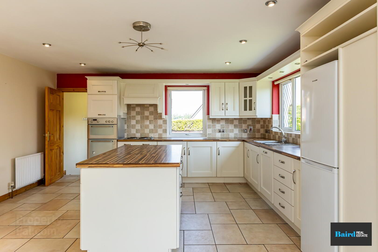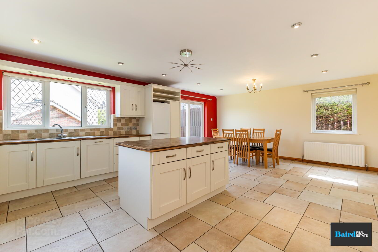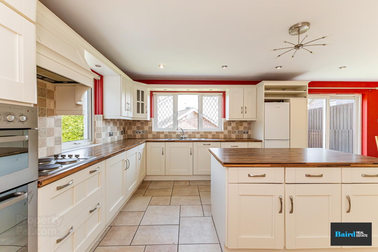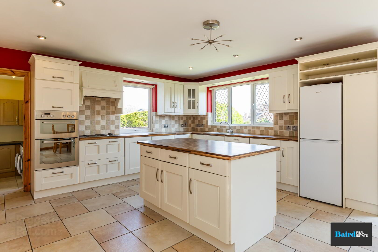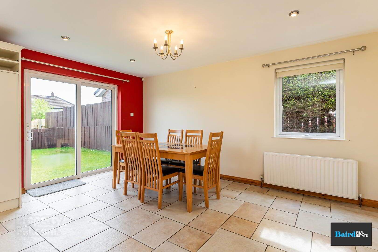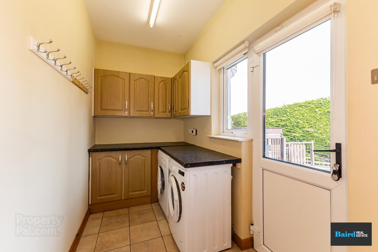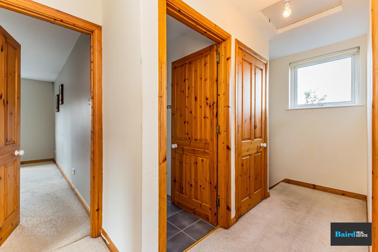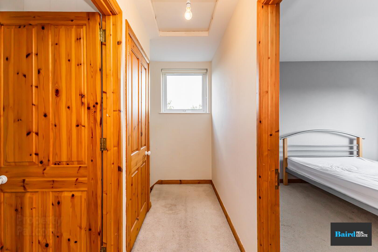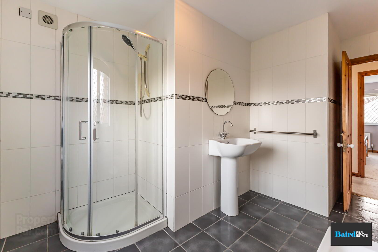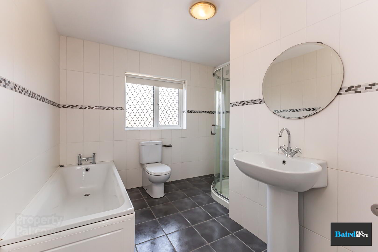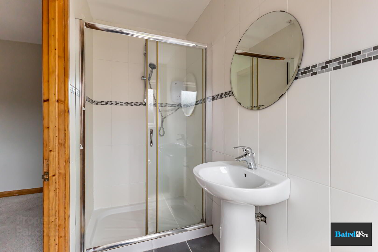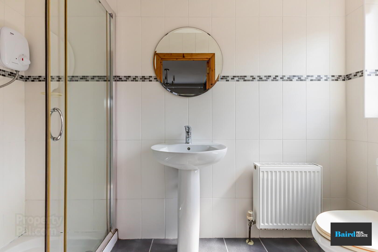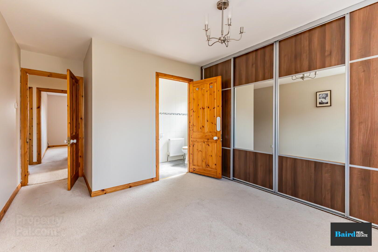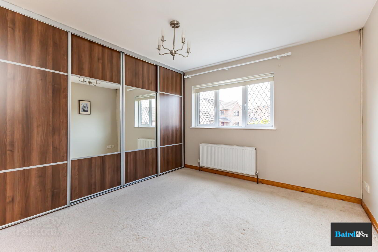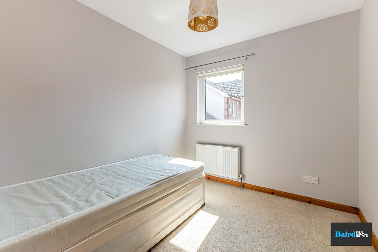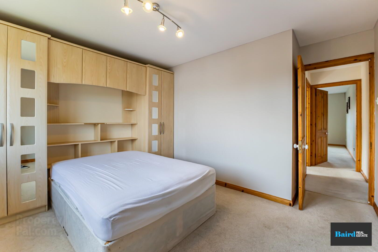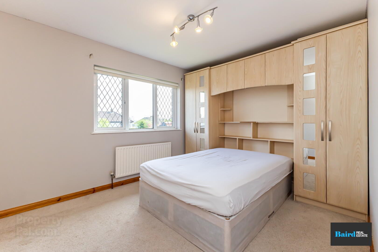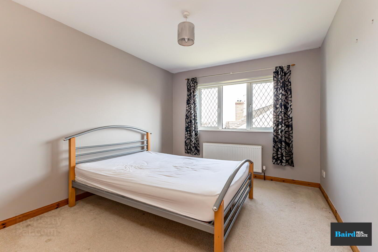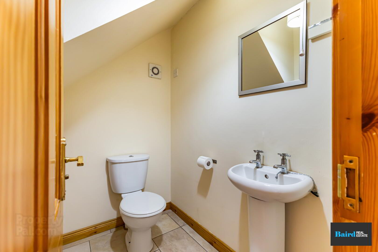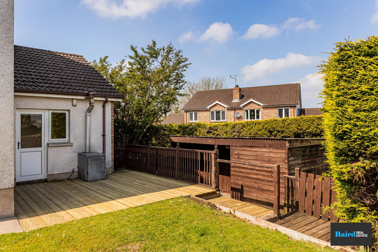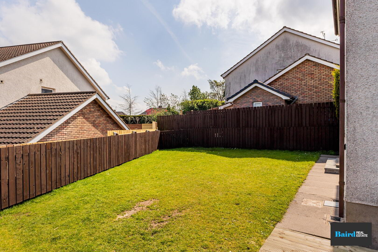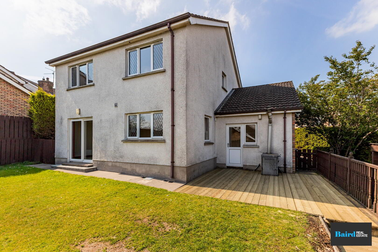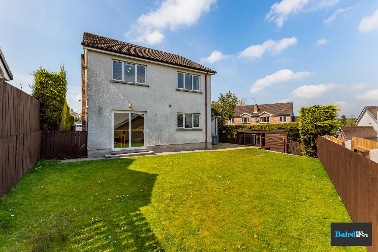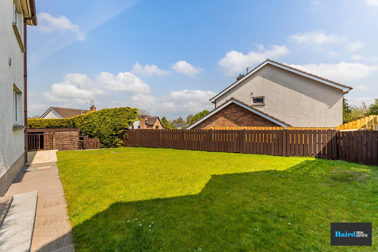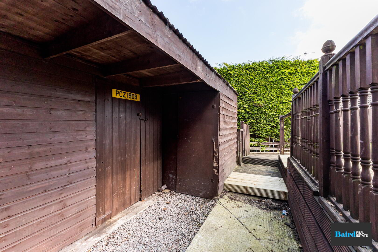8 Ridgewood Avenue,
Moy, Dungannon, BT71 7TE
4 Bed Detached House
Offers Over £259,950
4 Bedrooms
2 Bathrooms
2 Receptions
Property Overview
Status
For Sale
Style
Detached House
Bedrooms
4
Bathrooms
2
Receptions
2
Property Features
Tenure
Freehold
Heating
Oil
Broadband
*³
Property Financials
Price
Offers Over £259,950
Stamp Duty
Rates
£1,754.17 pa*¹
Typical Mortgage
Legal Calculator
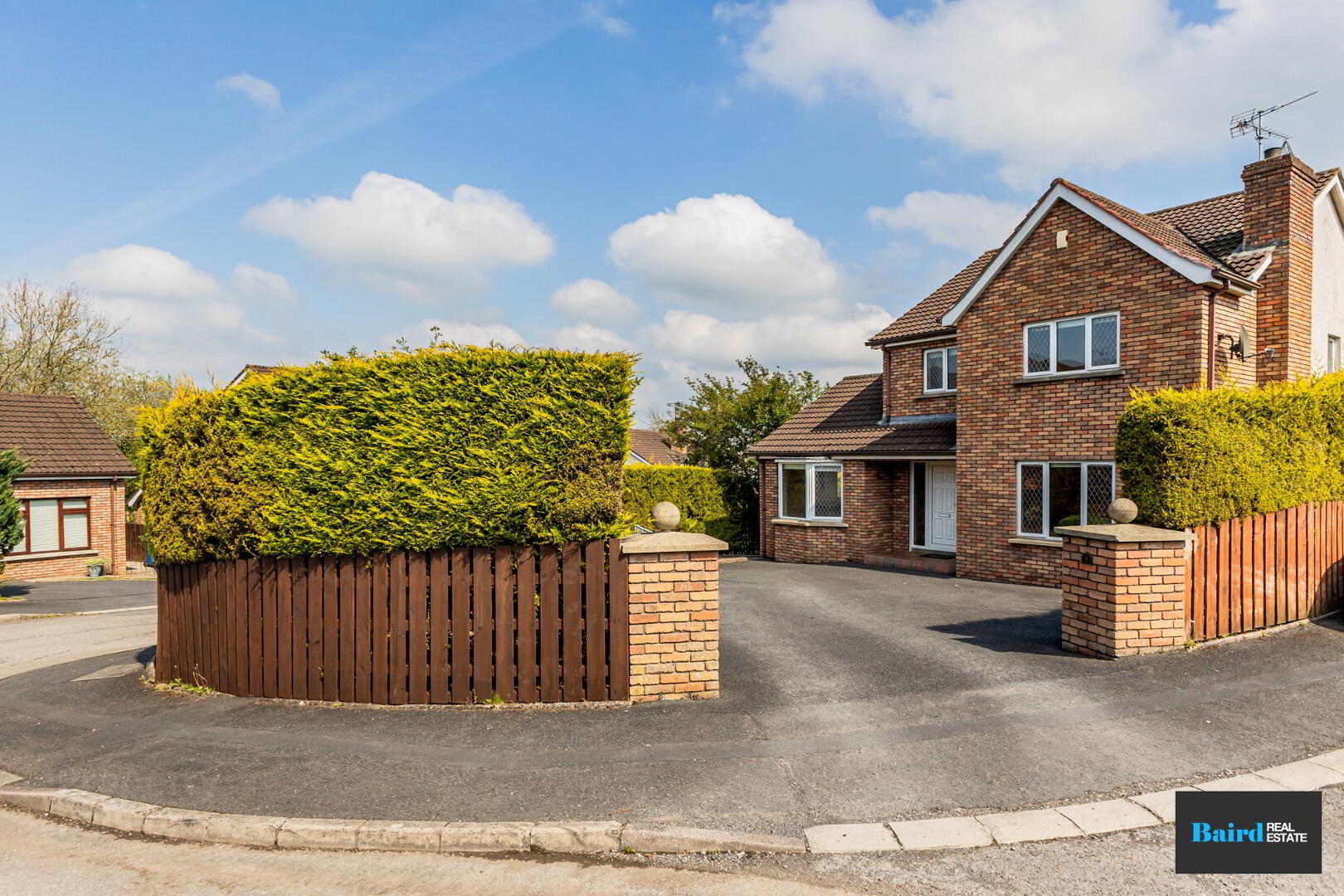
Spacious 4-Bedroom Detached Home in the Heart of Moy Village
Nestled in the popular and well-established Ridgewood Avenue development, just a short stroll from the centre of Moy village, this impressive four-bedroom detached home offers generous living space both inside and out—perfect for family life. The property boasts two bright and versatile reception rooms, alongside a superb open-plan kitchen and dining area ideal for entertaining and everyday living. A separate utility room adds further convenience.
Upstairs, there are four well-proportioned bedrooms and a modern family bathroom, providing ample space for growing families or those working from home.
Externally, the home features a spacious enclosed garden to the rear—perfect for children, pets, or outdoor dining—as well as driveway parking to the front.
Located within walking distance of Moy’s shops, cafes, schools, and local amenities, and with excellent access to nearby towns and transport links, this property offers the perfect balance of comfort, convenience, and village charm.
Key Points:
- Detached Family Home within a quiet cul-de-sac
- Four Bedrooms with master en-suite shower room
- Family Bathroom
- Two Reception Rooms
- Modern open plan kitchen dining room
- Pvc door with glazed panels
- Oil Heating
- Driveway parking
Accommodation Comprises:
Ground Floor
Hallway: 4.07m x 2.85m
Tiled flooring, single panel radiator, power points, telephone socket, thermostat
Living Room: 3.81m x 5.46m
Solid wooden flooring, open fireplace with granite inset and hearth and wooden surround, double panel radiator, front and side aspect window, ceiling coving and centre rose
Kitchen/Dining Room: 4.68m x 6.79m
Tiled flooring, range of high and low level cupboards, Whirlpool integrated ov3n and grill, 4 ring counter top hob, integrated Hotpoint dishwasher, Montpellier fridge freezer, 1.5 bowl stainless steel sink and drainer, centre island with storage, tiled between units, ceiling spotlights, integrated wine rack, side and rear aspect window, double panel radiator, power points, sliding patio door leading to rear garden
Utility Room: 3.08m x1.54m
Tiled flooring, high and low level cupboards, plumbed for washing machine and space for tumble dryer, pvc door leading to patio area
W.C: 1.79m x 1.23m
Tiled flooring, low flush wc and whb on pedestal, extractor fan
Living Room: 3.08m x 5.12m
Solid wooden flooring, double panel radiator, power points and TV point, ceiling coving and ceiling spotlights, bay window,
First Floor
Stairs and landing carpet flooring, power points and access to attic and hotpress
Family Bathroom: 3.99m x 2.84m
Tiled flooring, full tiled walls, low flush wc and whb on pedestal, white panel bath with mixer taps, single panel radiator, Mira spotlights electric quadrant shower
Master Bedroom: 4.56m x 3.79m
Carpet flooring , built-in sliderobes, double panel radiator, power points
En-Suite: 1.17m x 2.75m
Tiled flooring, full tiled walls, low flush wc and whb on pedestal, Mira Vigour electric shower, double panel radiator, extractor fan
Bedroom 2: 2.7m x 2.48m
Carpet flooring, double panel radiator, power points, side aspect window
Bedroom 3: 3.69m x 3.73m
Carpet flooring, single panel radiator, power points, storage built around bed, rear aspect window
Bedroom 4: 3.67m x 2.98m
Carpet flooring, double panel radiator, power points, rear aspect window
Exterior
Exterior, garden laid in lawn, wooden decking area , boundary by fencing and hedge, outside watertap and light, wooden shed and storage to side of property, stone flowerbeds
Brick pier, iron gates, Tarmac driveway, boundary by fencing and mature hedging, paved step


