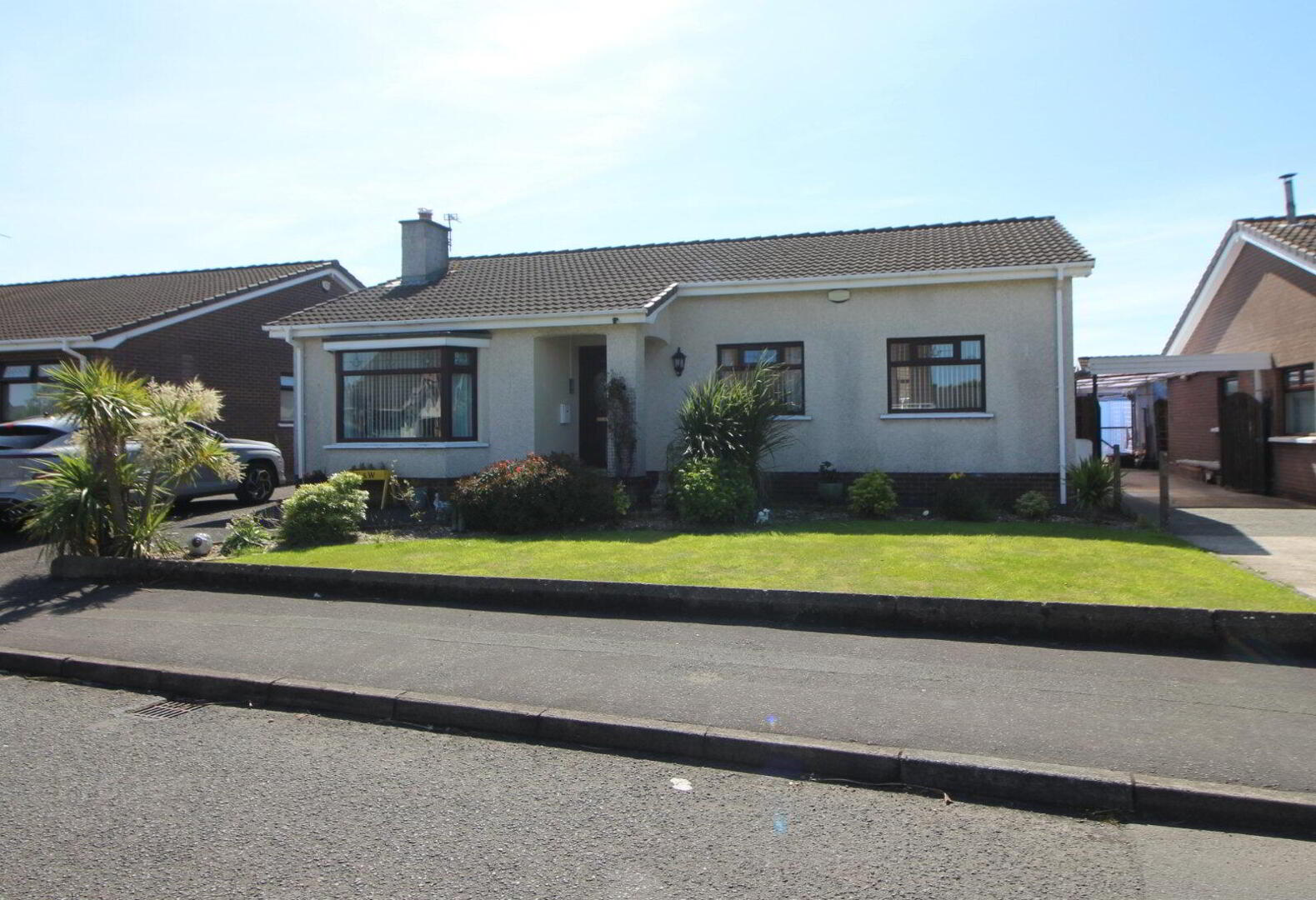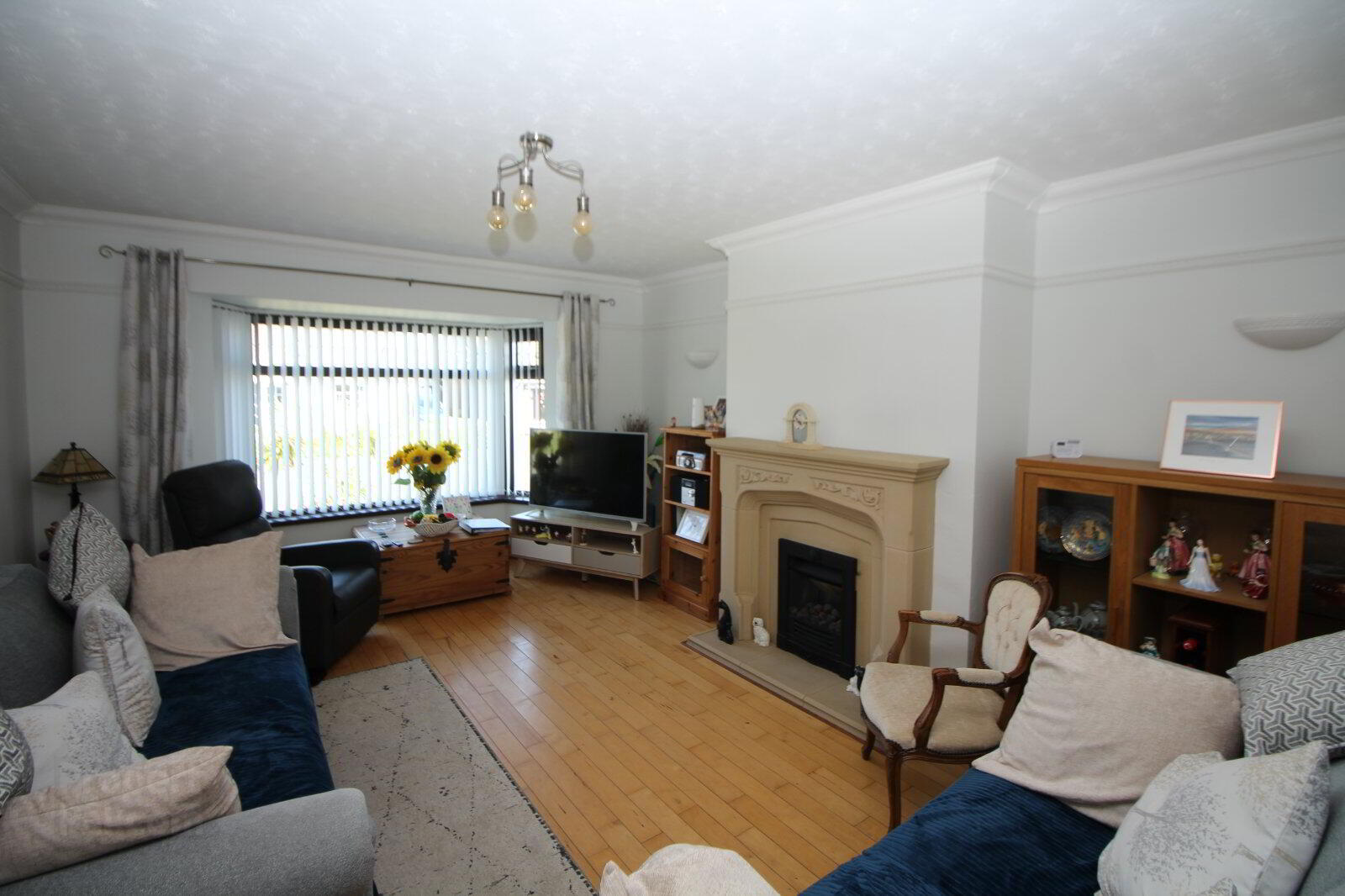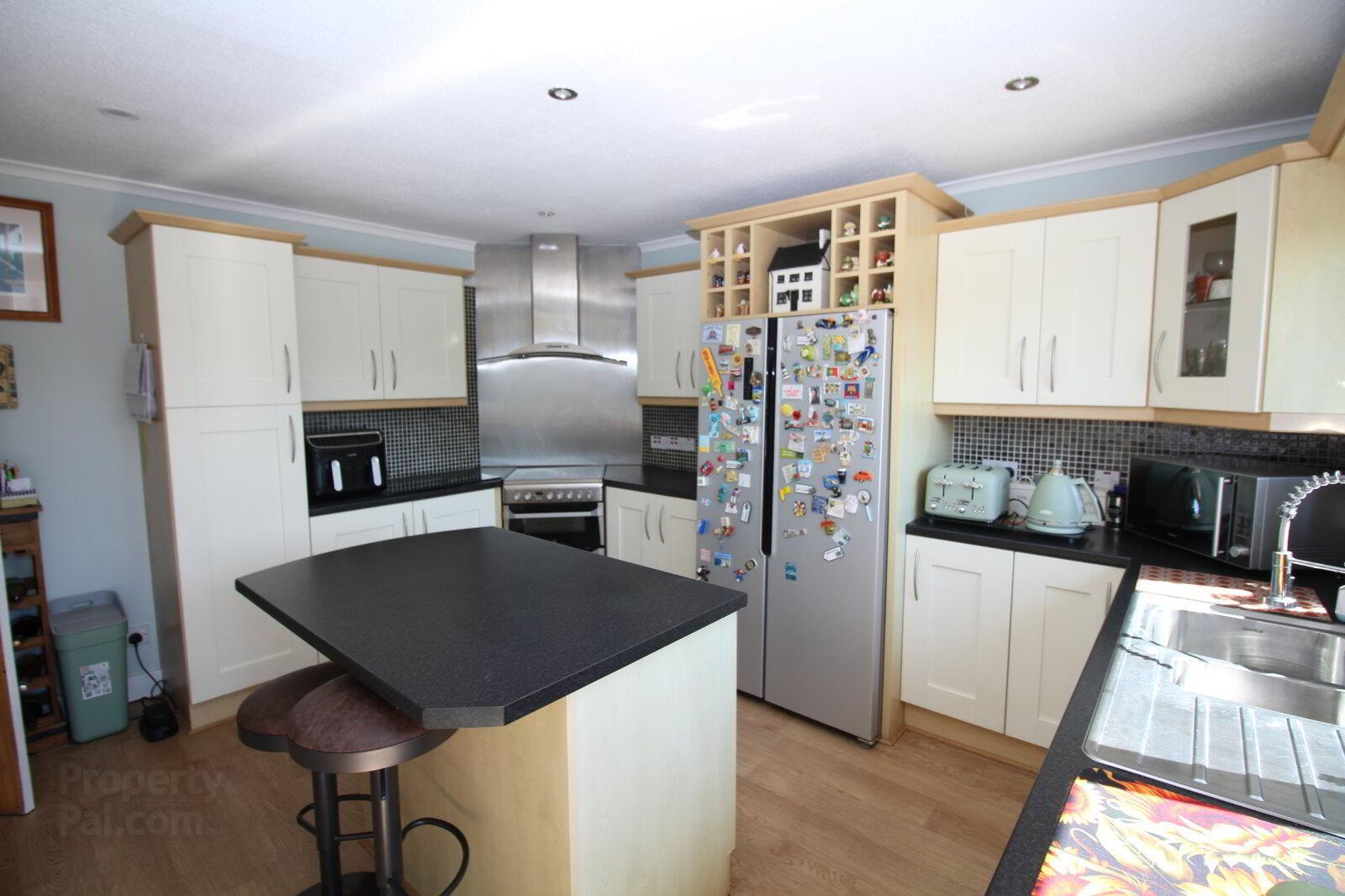


8 Regent Avenue,
Carrickfergus, BT38 7TY
4 Bed Detached Bungalow
Sale agreed
4 Bedrooms
2 Bathrooms
2 Receptions
Property Overview
Status
Sale Agreed
Style
Detached Bungalow
Bedrooms
4
Bathrooms
2
Receptions
2
Property Features
Tenure
Not Provided
Energy Rating
Broadband
*³
Property Financials
Price
Last listed at Offers Over £250,000
Rates
£1,343.81 pa*¹
Property Engagement
Views Last 7 Days
102
Views Last 30 Days
728
Views All Time
12,333

Features
- Exceptional Detached Bungalow Situated On A Generous Site
- Spacious Lounge And Separate Dining Room
- Modern Fitted Kitchen
- Conservatory
- Four Bedrooms - Master Ensuite
- Contemporary White Bathroom Suite
- Gas Fired Central Heating System
- Double Glazed Windows
- Private Enclosed Rear Garden With Patio & Deck Area
- Detached Garage
Exceptionally well presented detached bungalow situated in a desirable and sought after location. Finished to an exacting standard internally the flexible and well planned interior offers spacious lounge, modern fitted kitchen, dining room, conservatory, four bedrooms, contemporary bathroom and ensuite. Benefiting from a gas fired central heating and double glazed windows. Externally the property has a private enclosed rear garden and patio with excellent driveway parking and garage.
- Entrance Hall
- Tiled floor.
- Lounge
- 5.28m x 3.86m (17'4" x 12'8")
Feature fireplace with gas fire inset. Wood strip floor. - Kitchen
- 3.56m x 4.06m (11'8" x 13'4")
Range of high and low level units . One and a half bowl stainless steel sink unit with mixer tap. Cooker space with stainless steel splash back and extractor canopy. Matching island. Recessed spot lights. PVC double glazed door onto rear patio. - Dining Room
- 3.1m x 3.53m (10'2" x 11'7")
Tiled flooring. PVC double glazed French door to conservatory. - Conservatory
- 3.28m x 3.18m (10'9" x 10'5")
PVC double glazed door to rear garden. - Inner hall
- Bathroom
- Contemporary white four piece suite comprising panelled bath, vanity unit, separate shower cubicle with electric shower and low flush wc. Tiled walls and floor.
- Master Bedroom
- 4.98m x 4.17m (16'4" x 13'8")
Laminate wood flooring. - Ensuite Shower Room
- White suite comprising fully tiled shower cubicle with electric shower fitting. Low flush WC and wash hand basin. Part tiled walls and tiled flooring.
- Bedroom 2
- 3.53m x 2.8m (11'7" x 9'2")
Built in bedroom furniture. - Bedroom 3
- 3.28m x 3.07m (10'9" x 10'1")
- Bedroom 4
- 3.45m x 2.8m (11'4" x 9'2")
Fitted robes. - Detached Garage
- 3.38m x 5.4m (11'1" x 17'9")
Metal up and over door. Fitted units. Light and power. - Front Garden
- Laid in lawns. Outside power point.
- Rear Garden
- Large garden with plants and shrubs. Outhouse with light and power.
- Driveway Parking
- Tarmac driveway offering ample parking facilities.






