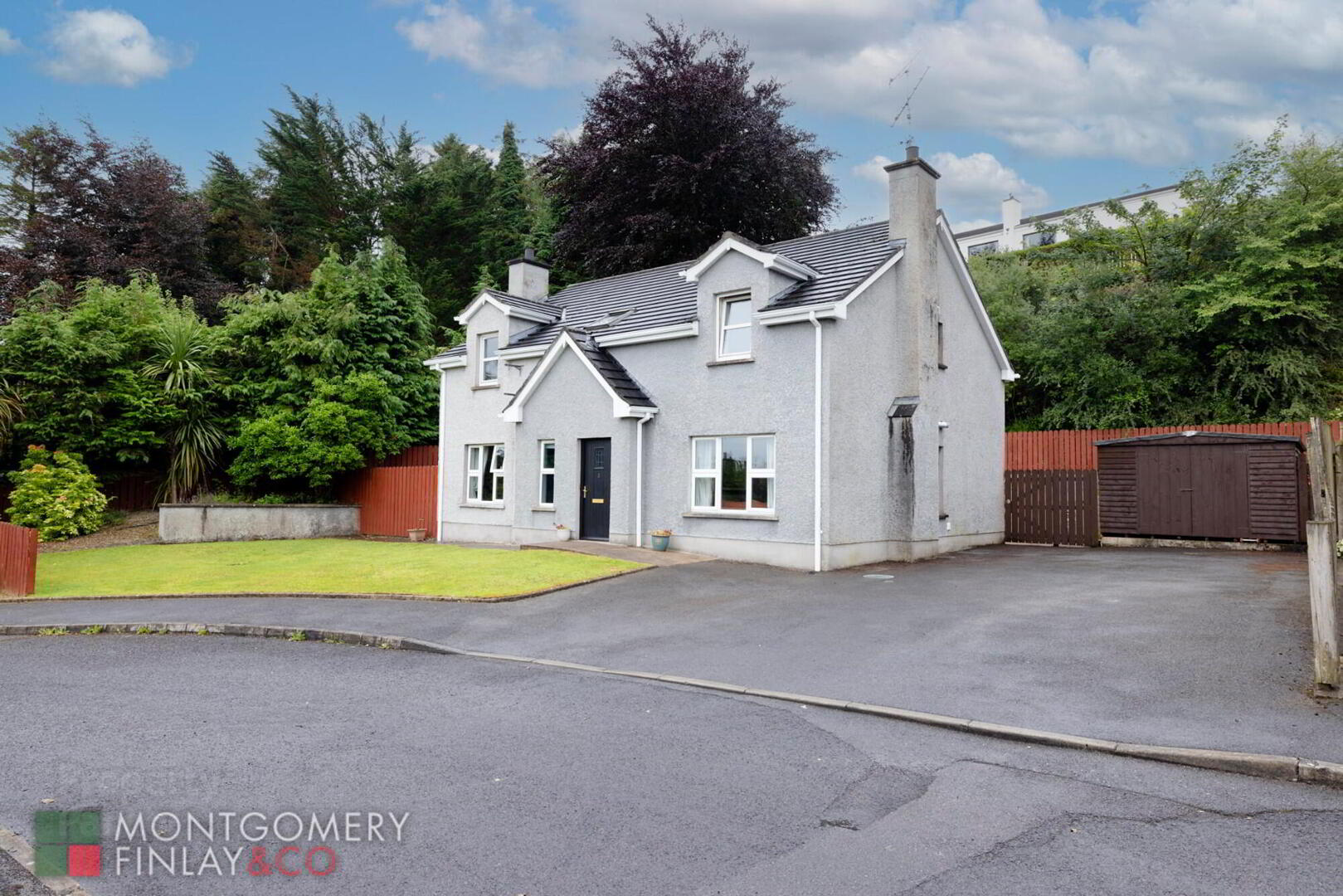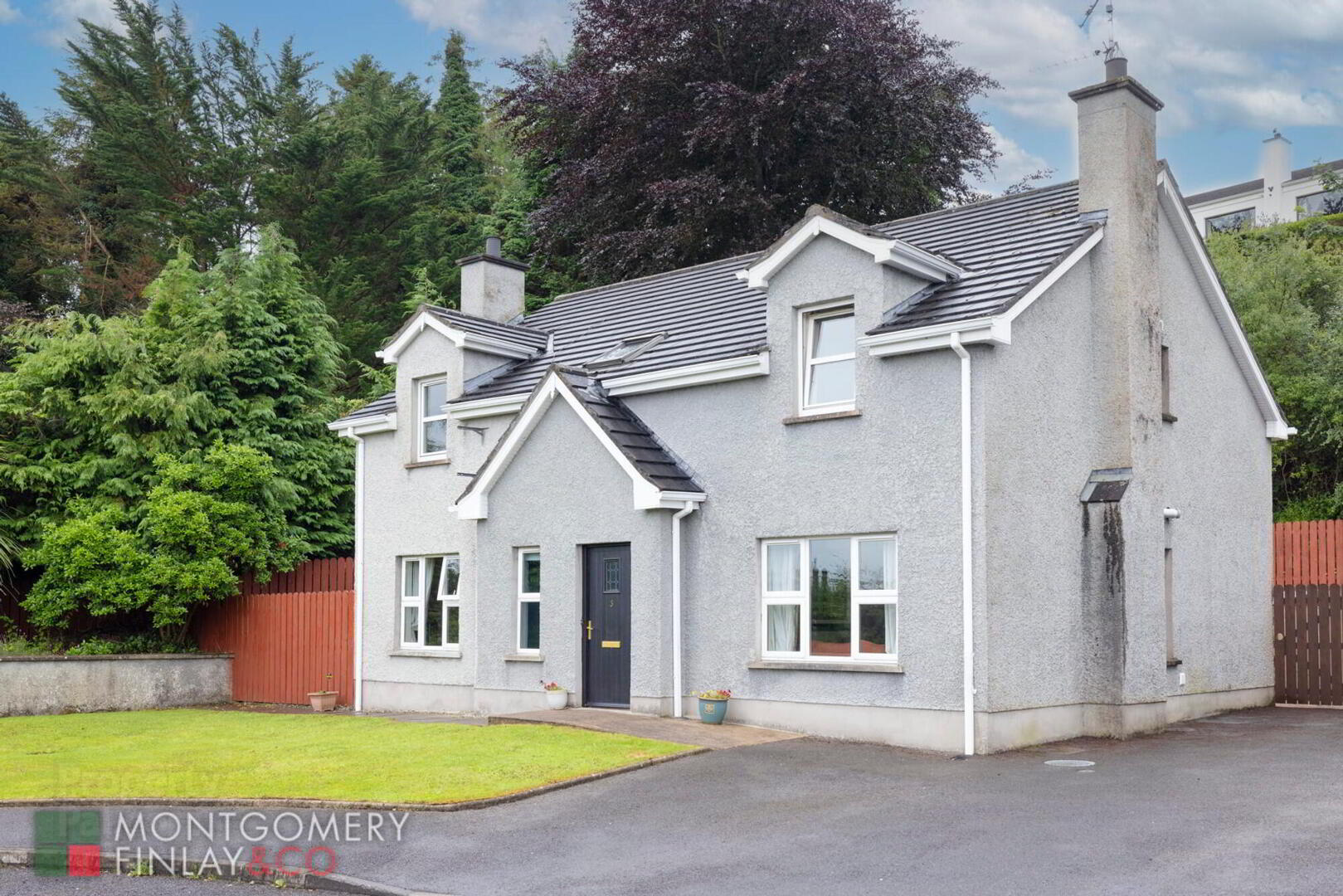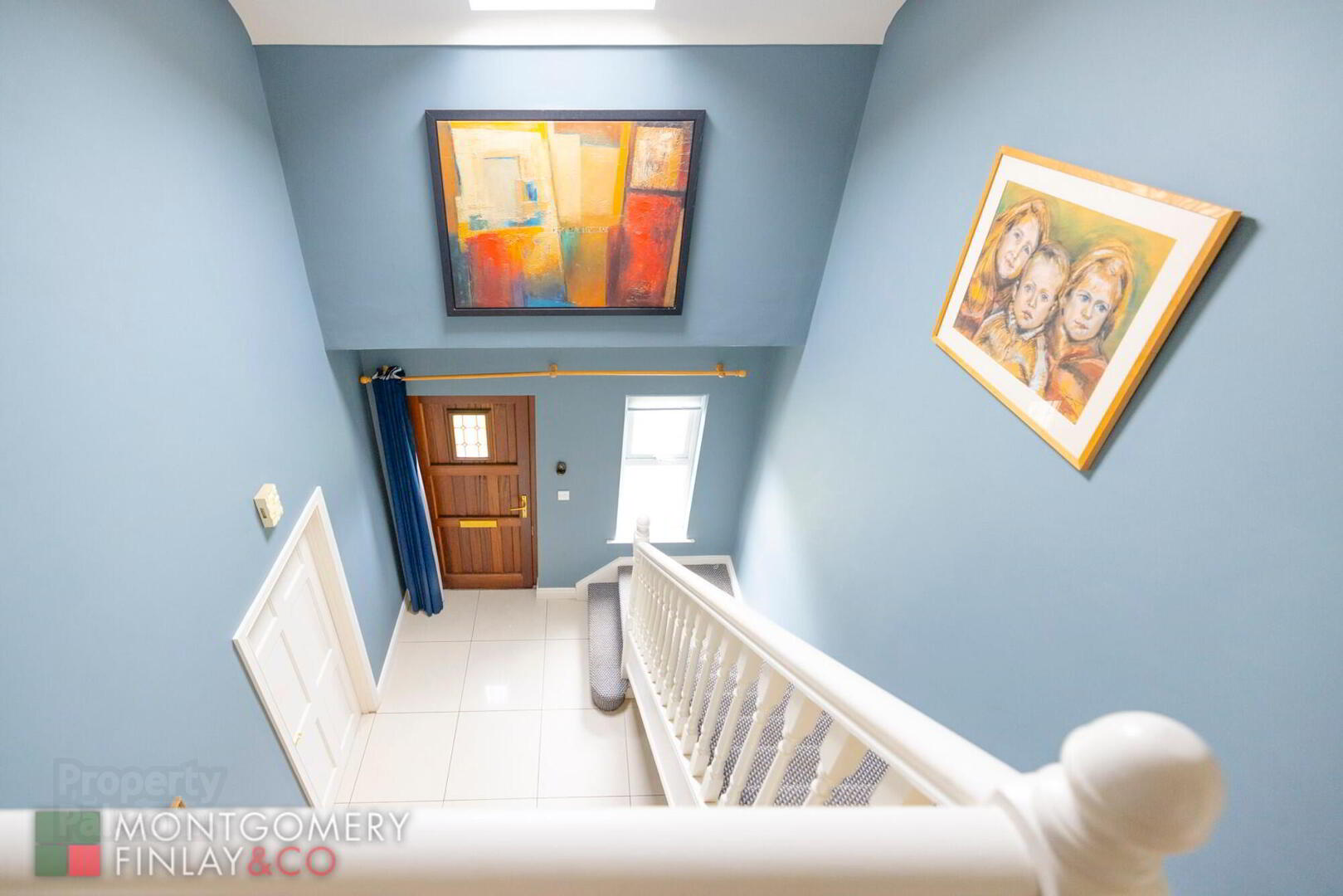


8 Rathview,
Enniskillen, BT74 7NU
4 Bed Detached House
Offers Over £265,000
4 Bedrooms
3 Bathrooms
2 Receptions
Property Overview
Status
For Sale
Style
Detached House
Bedrooms
4
Bathrooms
3
Receptions
2
Property Features
Tenure
Not Provided
Energy Rating
Heating
Oil
Broadband
*³
Property Financials
Price
Offers Over £265,000
Stamp Duty
Rates
£1,714.03 pa*¹
Typical Mortgage
Property Engagement
Views Last 7 Days
933
Views Last 30 Days
4,960
Views All Time
12,930

8 RATHVIEW, ENNISKILLEN. BT74 7NU
BEAUTIFULY PRESENTED 4 BEDROOM DETACHED IN HIGHLY SOUGHT AFTER LOCATION
· Ideally located approximately 1.9 miles of Enniskillen Town Centre, schools, shops and local amenities.
· Spacious living space including two living rooms and dining area.
· 2 double bedrooms with en-suites.
· Oil fired central heating.
· Double glazed windows.
· Gorgeous interior finishes throughout.
· Elevated views to front of home.
· Viewing highly recommended to appreciate a lovely family home.
ACCOMMODATION
Entrance Hall: 11'0” x 9'0” inc. Stairs.
· Timber frame door with glazed inset.
· Tiled floor.
· Lovely double height entrance hall.
Living Room: 16'5” x 12'9”
· Gas fire with sandstone surround and hearth.
· TV point.
· Double doors with glass inset leading to dining area.
· Elevated views through picture window.
Dining Room: 10'8” x 12'9”
· French doors leading to rear decked area.
Kitchen/Dining area: 17'8” x 13'5” max.
· Range of high and low level kitchen units.
· 1 1/2 stainless steel sink and drainer.
· 5 point Masterchef Aga gas range with ovens and stainless steel splashback.
· Connection point for fridge, freezer and dishwasher.
· Wine rack.
· Tiled splashback.
· Spotlights.
· Tiled floor.
Utility: 6'1” x 6'8”
· Range of high and low level units.
· Stainless steel sink and drainer.
· Connection points for washing machine and tumble dryer.
· Tiled splashback.
· Tiled floor.
· uPVC external rear door with glazed inset.
W.C.: 6'1” x 3'6”
· W.C. and Whb.
· Fully tiled floor and walls.
Sitting Room: 16'5” x 10'9”
· Wood burner stove with sandstone surround and tiled hearth.
· T.V., point.
· Laminate flooring.
Master Bedroom: 12'9” x 12'7”
Ensuite: 8'10” x 3'4”
· W.C. & Whb.
· Mira electric shower with sliding glass door and fully tiled walls.
· Fully tiled floors and walls.
Bedroom 2: 10'9” x 12'7”
Ensuite: 7'5” x 3'6”
· W.C. and Whb.
· Corner cubicle electric shower and sliding glass door.
· Fully tiled walls and floor.
Bedroom 3: 12'9” x 10'9”
Bedroom 4: 11'0” x 10'9”
Bathroom: 10'9” x 8'10”
W.C. and Whb.
· Corner cubicle Mira sport shower with sliding glass door.
· Jacuzzi bath with separate shower hose.
· Fully tiles floor and walls.
Hotpress off landing.
OUTSIDE
Off street parking.
Tired decked area to rear.
Elevated views.
RATES: £1,714.03
EPC: 67D
Viewing strictly by appointment with Montgomery Finlay & Co.
Contact Montgomery Finlay & Co.;
028 66 324485
-
- NOTE: The above Agents for themselves and for vendors or lessors of any property for which they act as Agents give notice that (1) the particulars are produced in good faith, are set out as a general guide only and do not constitute any part of a contract (2) no person in the employment of the Agents has any authority to make or give any representation or warranty whatsoever in relation to any property (3) all negotiations will be conducted through this firm.

Click here to view the video




