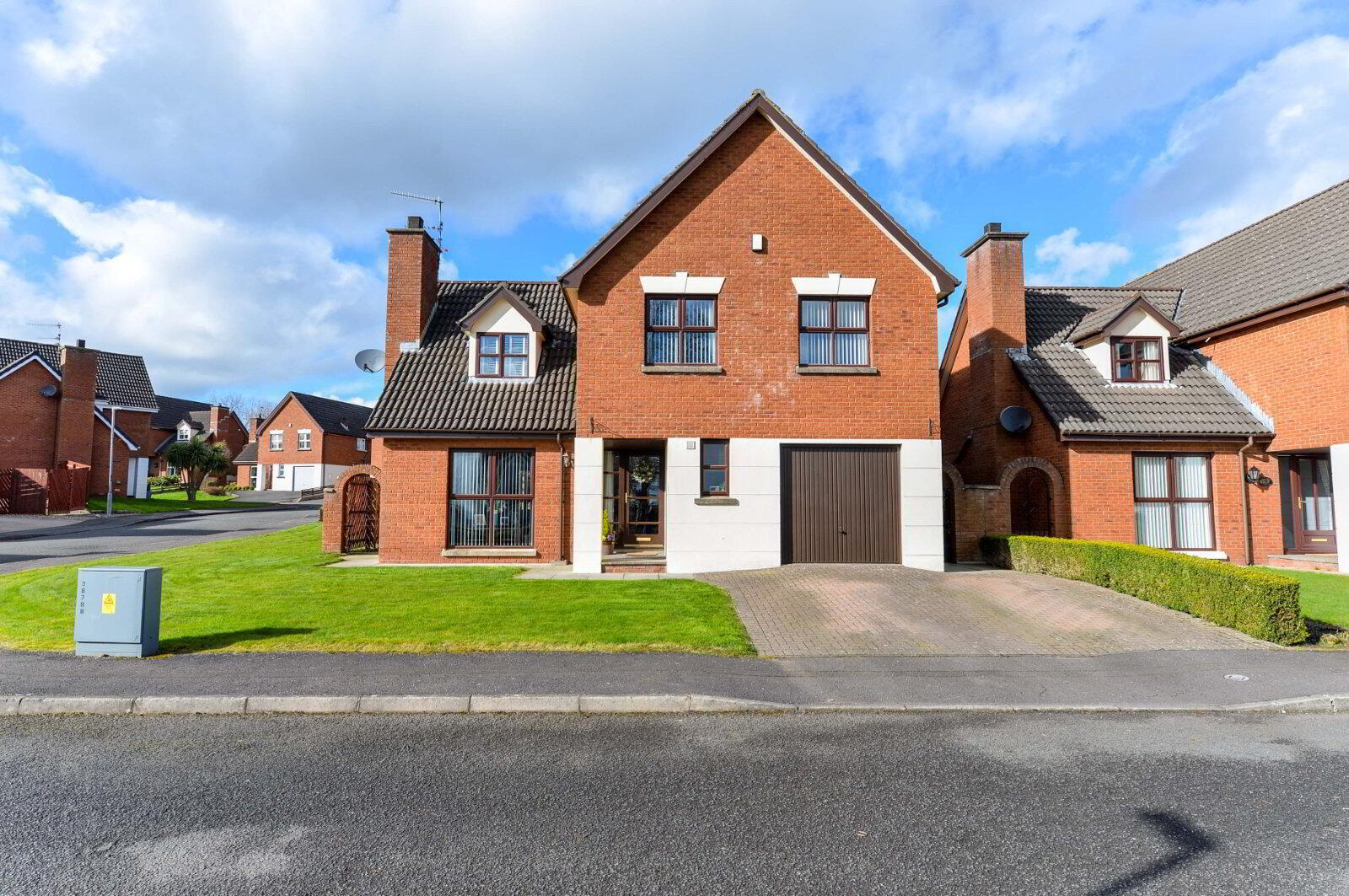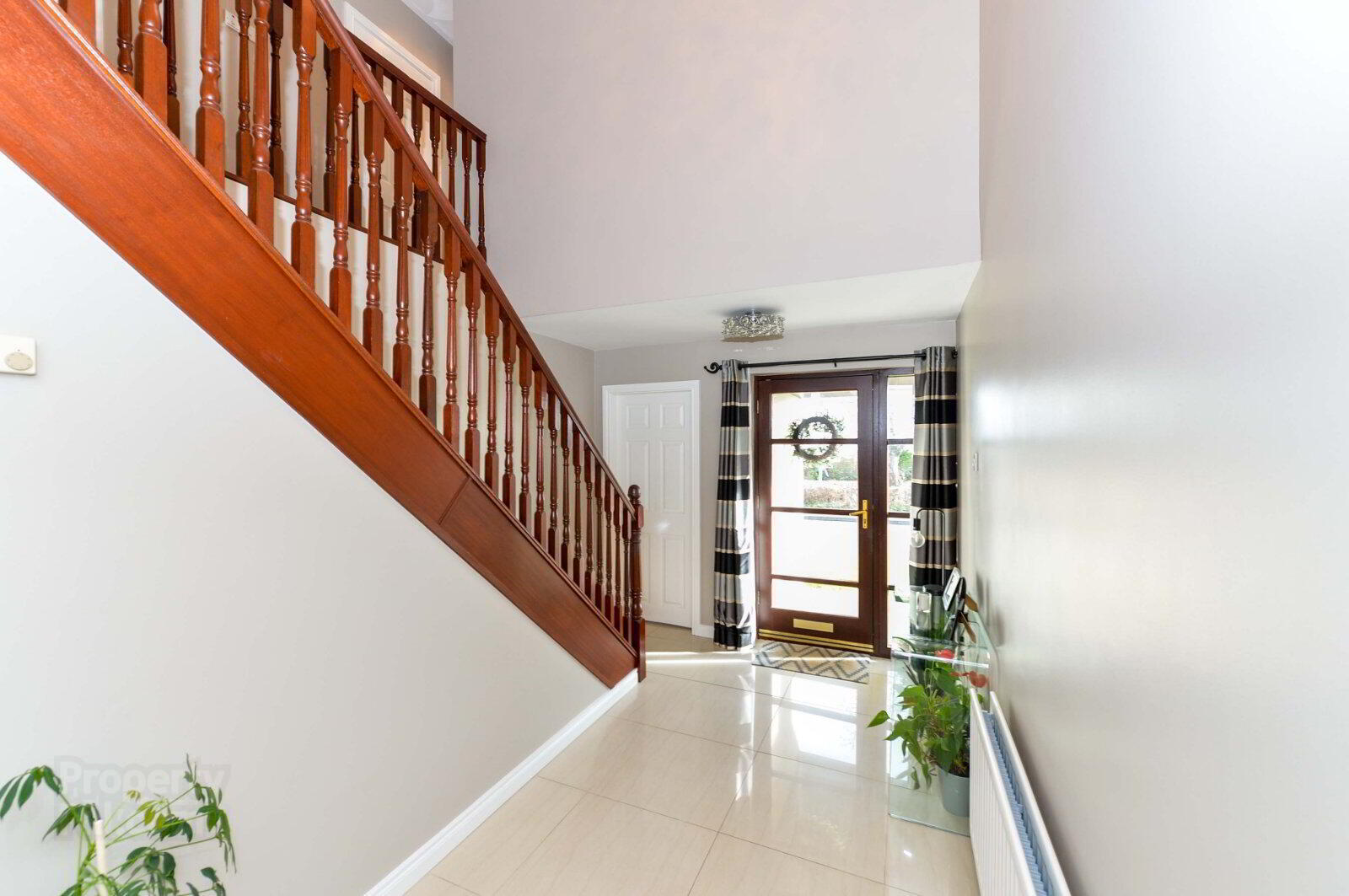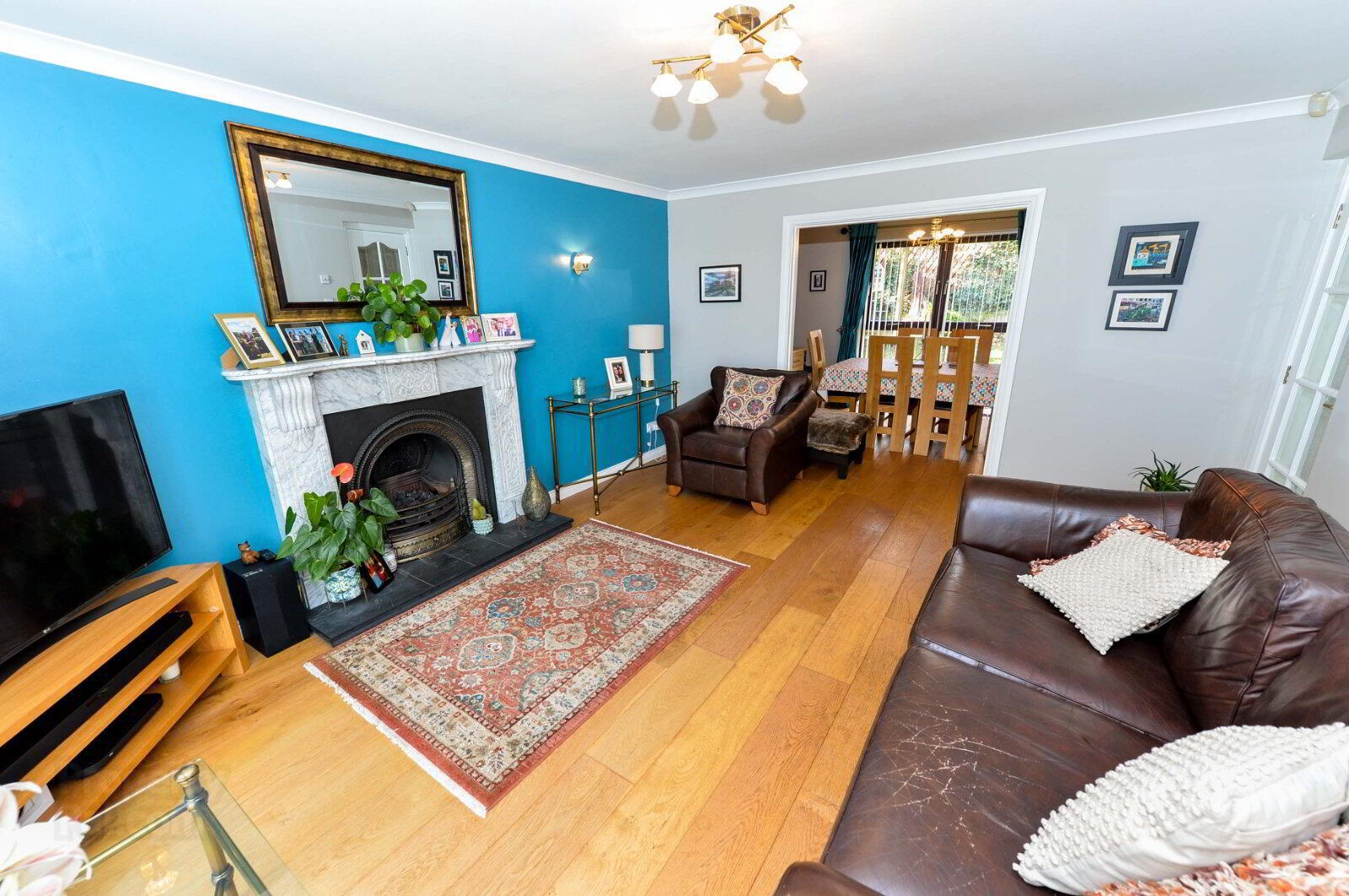


8 Portsmouth Gardens,
Carrickfergus, BT38 7UN
5 Bed Detached House
Offers Over £299,950
5 Bedrooms
2 Bathrooms
2 Receptions
Property Overview
Status
For Sale
Style
Detached House
Bedrooms
5
Bathrooms
2
Receptions
2
Property Features
Tenure
Not Provided
Energy Rating
Broadband
*³
Property Financials
Price
Offers Over £299,950
Stamp Duty
Rates
£1,860.66 pa*¹
Typical Mortgage
Property Engagement
Views Last 7 Days
392
Views Last 30 Days
1,597
Views All Time
13,392

Features
- Substantial Red Brick Detached Villa
- Two Separate Reception Rooms
- Modern Fitted Kitchen/Utility Room
- Five Bedrooms - Master With En-Suite
- Luxury Four Piece Bathroom Suite
- Integral Garage
- Desirable Location Close To Schooling
- Internal Viewing Is Essential
Substantial red brick detached family home presented to an exceptionally high standard throughout leaving little to do but simply move in. The spacious interior offers impressive reception hall, two separate reception rooms, modern fitted kitchen, five well proportioned bedrooms - master bedroom with en-suite and a contemporary four piece bathroom suite. Boasting an oil fired central heating system, double glazed windows and integral garage. Externally there is a beautiful well enclosed rear garden. Positioned close to both local primary and secondary schools we have no hesitation in recommending an internal viewing.
- Entrance Hall
- Tiled floor. Understair storage.
- Cloakroom/WC
- WC and wash hand basin. Tiled floor.
- Lounge
- 4.78m x 3.84m (15'8" x 12'7")
Feature marble surround fireplace, cast iron inset and tiled hearth incorporating an open fire. Square arch to: - Dining Room
- 3.89m x 2.87m (12'9" x 9'5")
Wood strip floor. - Kitchen/Dining Area
- 6m x 3.56m (19'8" x 11'8")
Modern range of fitted high and low level units. Sink unit with mixer tap. Five ring hob and eye level oven. Integrated dishwasher. Built in microwave. Extractor fan. Spotlights. Tiled floor. PVC double glazed French doors to rear garden. - Utility Room
- Fitted unit. Single drainer stainless steel sink unit with mixer tap. Tiled floor. Oil fired central heating boiler. Access to integral garage.
- First Floor Landing
- Master Bedroom
- 3.89m x 3.84m (12'9" x 12'7")
Range of fitted furniture including robes and matching drawers. - En-Suite Shower Room
- Shower cubicle with rain head shower and shower attachment, wall hung vanity unit and low flush wc. Tiled walls and floor. Spotlights. Heated towel rail.
- Bedroom 2
- 3.56m x 3.48m (11'8" x 11'5")
Fitted furniture with matching robes, dresser, drawers and beside cabinet. - Bedroom 3
- 3.35m x 2.95m (10'12" x 9'8")
Views towards Belfast Lough. - Bedroom 4
- 3.15m x 2.95m (10'4" x 9'8")
- Bedroom 5
- 3.53m x 1.7m (11'7" x 5'7")
Fitted robes with mirrored sliding doors. - Bathroom
- Deluxe four piece white suite comprising corner bath, separate shower cubicle with wall mounted Mira electric shower, pedestal wash hand basin and low flush wc. Tiled walls and floor. Spotlights.
- Integral Garage
- 4.75m x 3.07m (15'7" x 10'1")
Metal up and over door. Light and power. - Front Garden
- Laid in lawn.
- Enclosed Rear Garden
- Laid in lawn with paved patio area, raised decking and a variety of plants and shrubs.






