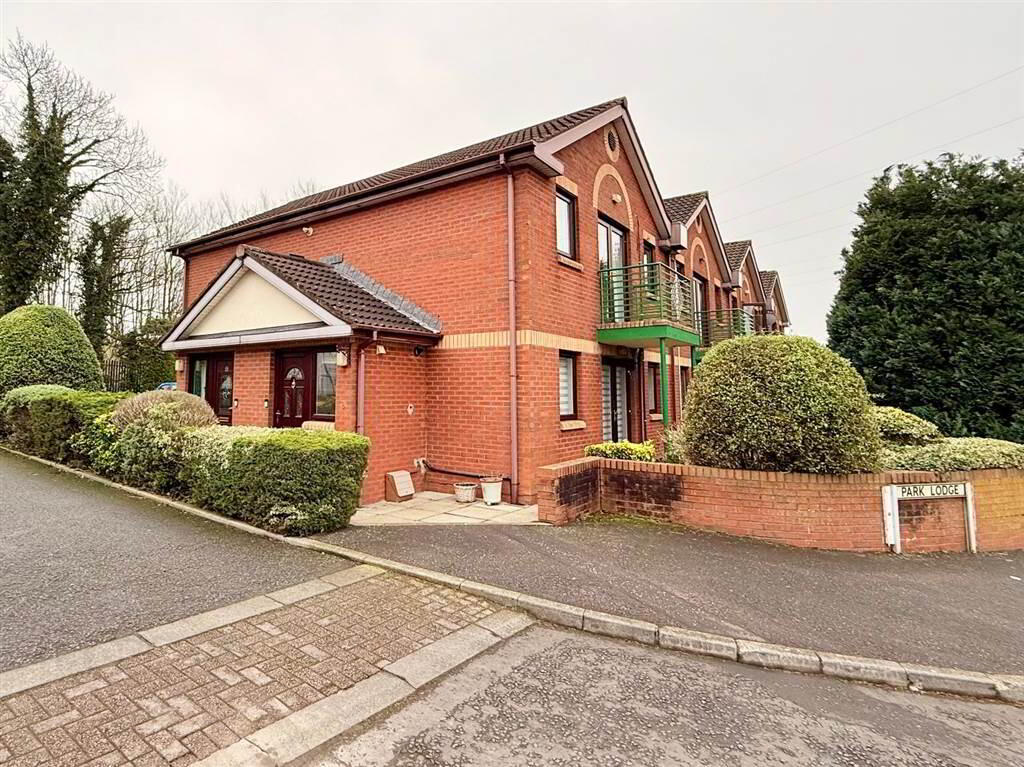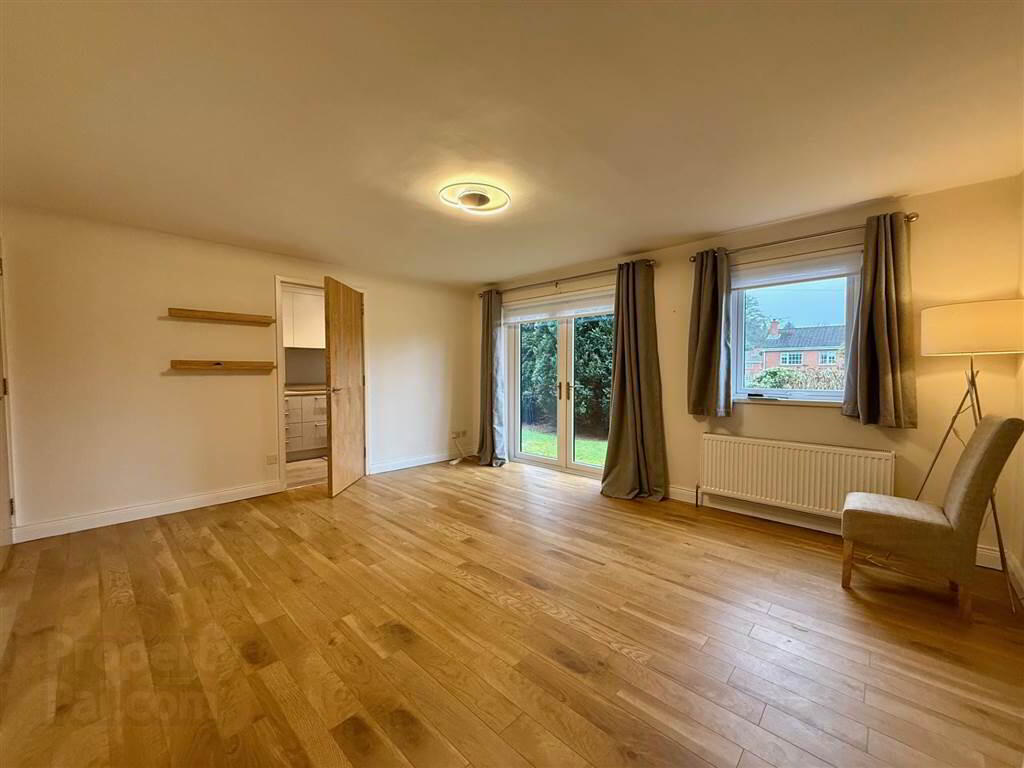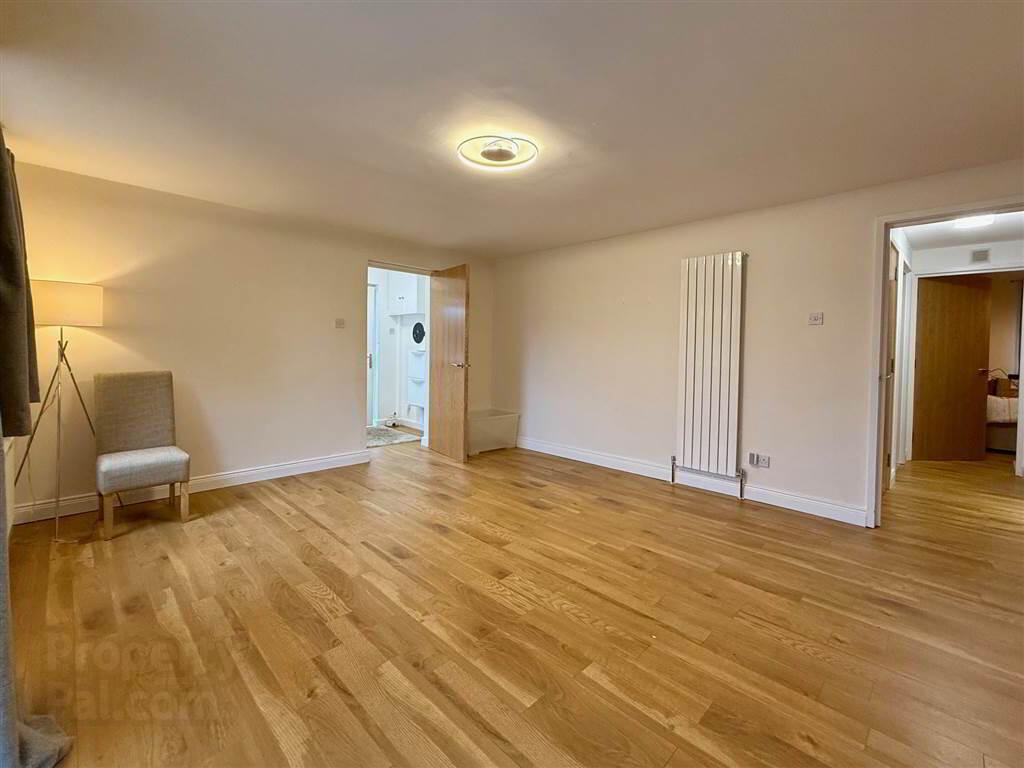


8 Park Lodge,
Newtownbreda, Belfast, BT8 7XL
2 Bed Apartment
Guide Price £145,000
2 Bedrooms
1 Reception
Property Overview
Status
For Sale
Style
Apartment
Bedrooms
2
Receptions
1
Property Features
Tenure
Leasehold
Broadband
*³
Property Financials
Price
Guide Price £145,000
Stamp Duty
Rates
£870.00 pa*¹
Typical Mortgage
Property Engagement
Views All Time
1,854

Features
- Apartment
- Ground Floor
- Own Door
- Two Bed
- Modern Fitted Kitchen & Shower Room
- Bathroom With White Goods
- Double Glazing
- Gas Heating
- Allocated Parking
- Outside Area
- Viewing Highly Recommended
- Sought After Location
- Chain Free
The property comes with the added benefit of dedicated parking, ensuring hassle-free living. Situated in a desirable location, Park Lodge is just moments away from local amenities, such as Tesco, public transport links, and Belvoir Forest Park, providing a balanced and accessible lifestyle. This well-maintained apartment is perfect for first-time buyers, investors, or those seeking a cozy home in a prime location.
Don't miss out on the opportunity to make this delightful property yours. Book a viewing today!
Ground Floor
- ENTRANCE HALL:
- 2.m x 1.2m (6' 7" x 3' 11")
- LIVING ROOM:
- 4.8m x 4.2m (15' 9" x 13' 9")
- KITCHEN:
- 3.6m x 1.8m (11' 10" x 5' 11")
Integrated double oven and hob, plumbing for slimline dishwasher. 1 1/2 stainless steel and mixer tap. - BEDROOM (1):
- 3.8m x 3.6m (12' 6" x 11' 10")
- BEDROOM (2):
- 2.7m x 2.4m (8' 10" x 7' 10")
- BATHROOM:
- 1.9m x 1.8m (6' 3" x 5' 11")
- BATHROOM:
- 1.9m x 1.8m (6' 3" x 5' 11")
Walk in shower. Sink unit and w.c. Closet contains plumbing for washing machine.
Directions
Off Beechill Road




