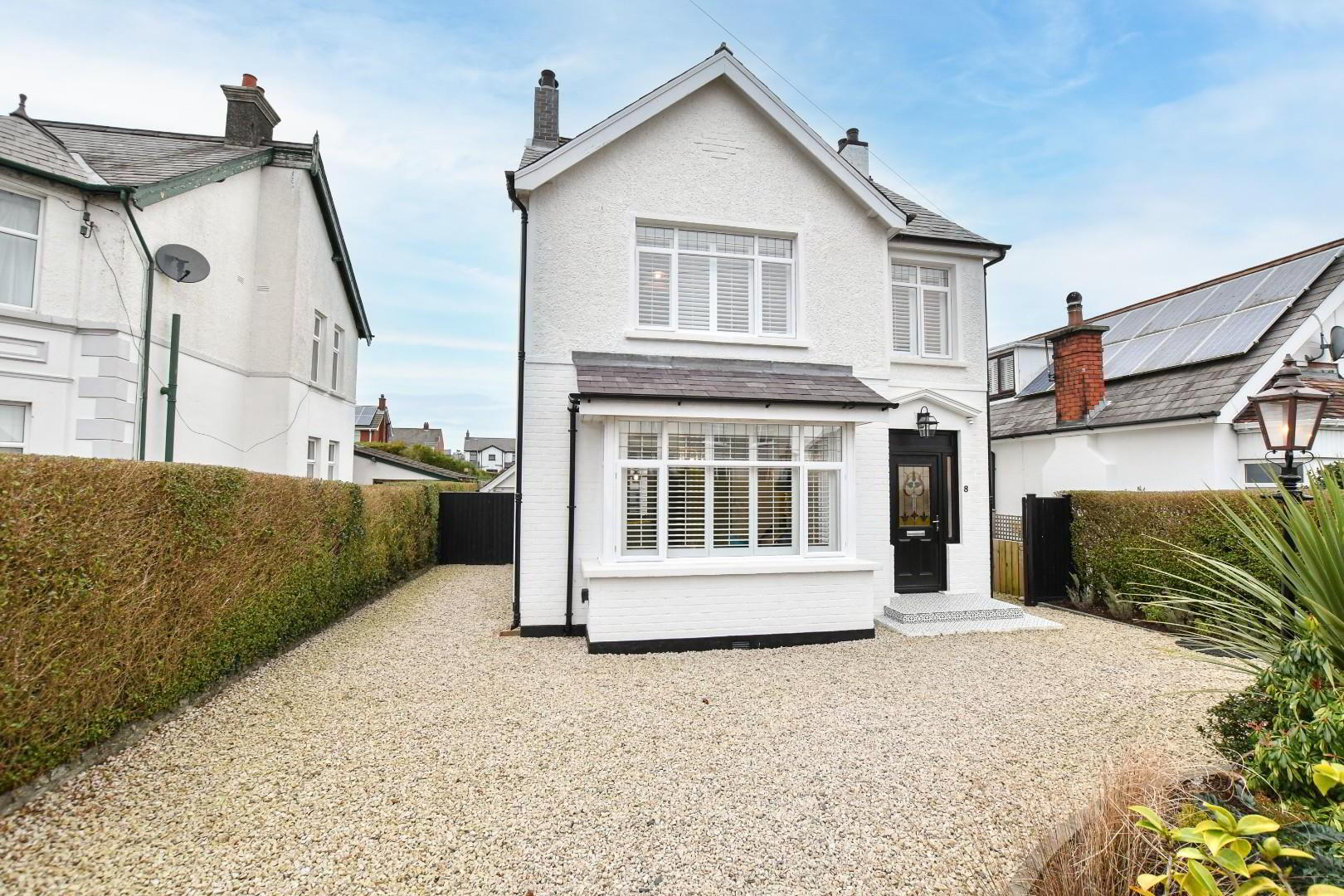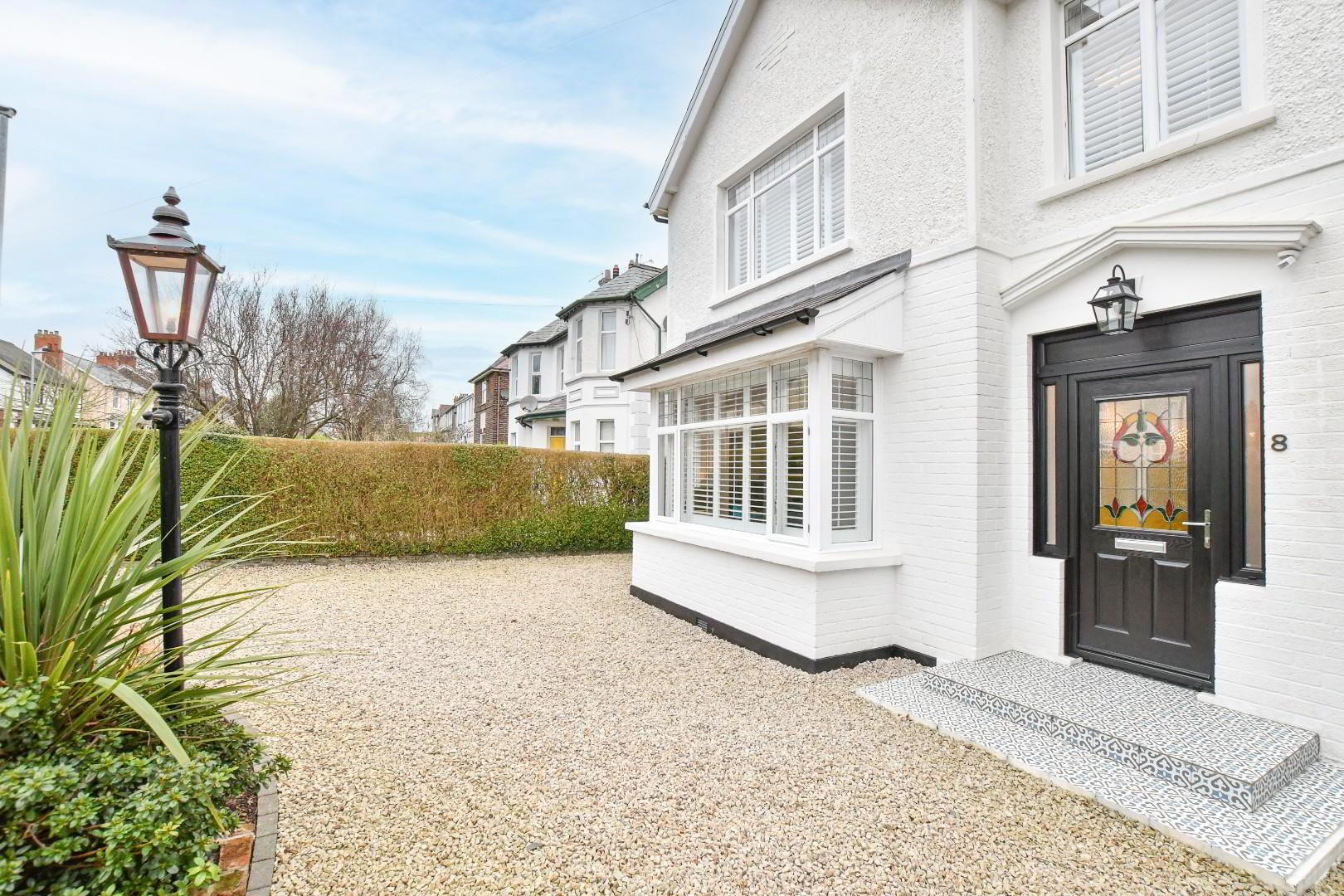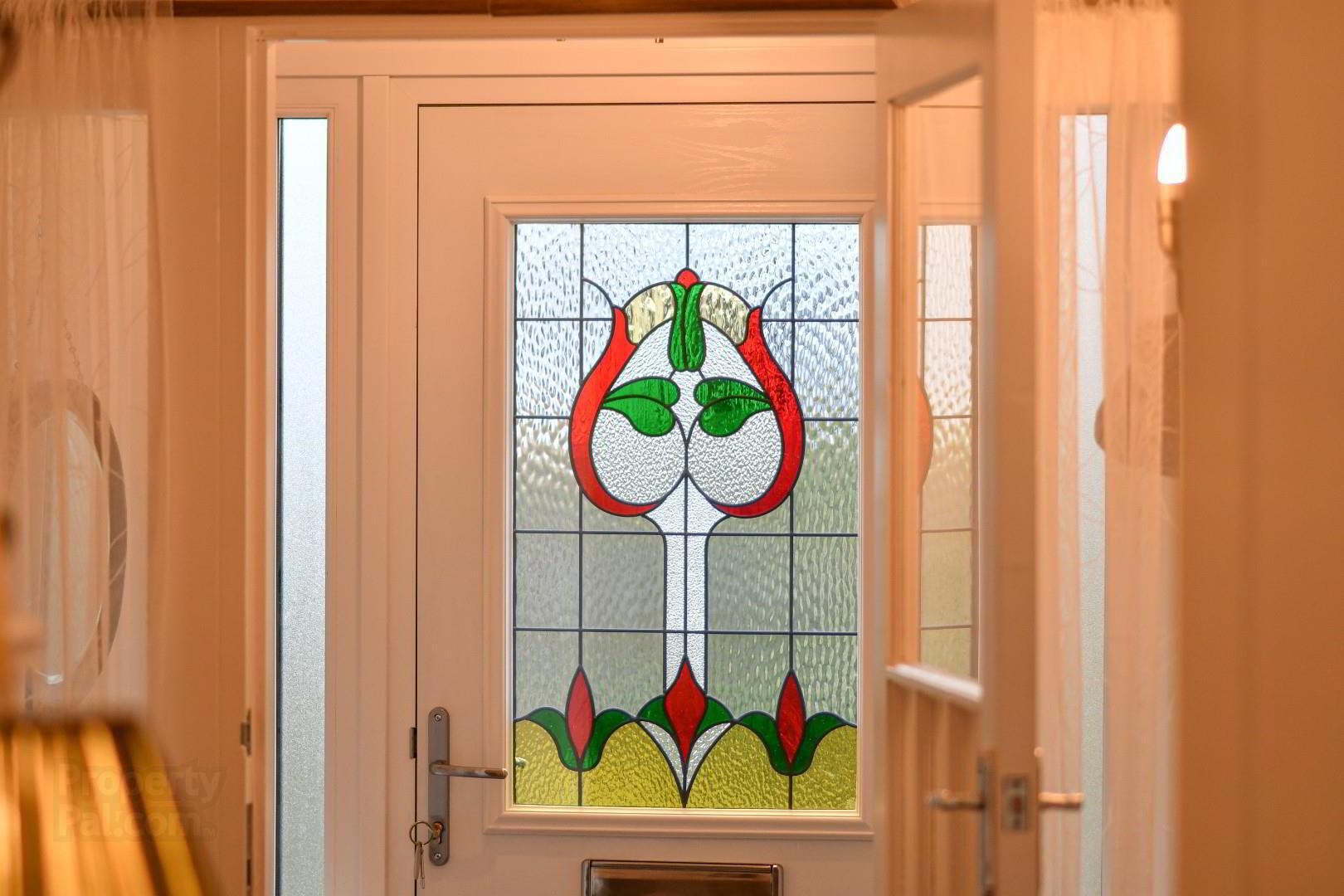


8 Osborne Park,
Bangor, BT20 3DJ
4 Bed Detached House
Asking Price £430,000
4 Bedrooms
3 Bathrooms
2 Receptions
Property Overview
Status
For Sale
Style
Detached House
Bedrooms
4
Bathrooms
3
Receptions
2
Property Features
Tenure
Freehold
Energy Rating
Broadband
*³
Property Financials
Price
Asking Price £430,000
Stamp Duty
Rates
£1,964.46 pa*¹
Typical Mortgage

Features
- Exquisite Detached Family Residence In Highly Desirable Bangor West Location
- Bright And Spacious Living Room With Multi Fuel Stove Leading Through To Family Room
- Modern Kitchen With Range Of Integrated Appliances
- Informal Living/Dining Space With French Doors Leading To Raised Decked Area
- Downstairs WC
- Four Well Appointed Bedrooms Newly Recarpeted
- Family Bathroom And Separate Luxury Walk In Shower Room
- Detached Garage And Fully Enclosed Private Rear Garden
- Recently Refurbished Throughout
- Located Within Walking Distance To Bangor City Centre And Beautiful Bangor Marina
Exquisite Four Bedroom Detached Family Home in Prestigious Bangor West Location
Nestled in the highly sought-after Bangor West, this exceptional four-bedroom detached home seamlessly blends contemporary sophistication with timeless charm. Completely modernised just three years ago, the property showcases meticulous attention to detail and an enviable specification throughout.The ground floor is thoughtfully designed to maximise both comfort and functionality. The elegant lounge, enhanced by a wood-burning stove, flows effortlessly into a versatile dining space. A bright, open-plan kitchen, dining, and living area features French doors leading to a private, beautifully landscaped garden with a decked area – perfect for entertaining or serene relaxation. A convenient downstairs cloakroom with W/C adds further practicality.
Upstairs, the property offers four well-proportioned bedrooms, including a master with ample space, alongside two luxurious bathrooms that cater to modern family living. A detached garage completes the home, providing additional storage or workshop potential.
Situated in an unparalleled location, this property presents an exceptional opportunity for those seeking a stylish, move-in-ready home with a private setting and excellent transport links.
- Entrance Vestibule 1.04m x 1.80m (3'5" x 5'11")
- Composite front door, ceramic tile floor, wood panelled walls, corniced ceiling.
- Entrance Hall 5.59m x 1.80m (18'4" x 5'11")
- Solid wood herringbone floor, wood panelled walls, plate rack, corniced ceiling, under-stairs storage.
- Downstairs WC 1.45m x 0.76m (4'9" x 2'6")
- White sanitary ware comprising of low flush WC and wall mounted sink with monobloc tap, chrome heated radiator, wood panelled walls, extractor fan.
- Living Room 14'7" x 13'11" (45'11"'22'11"" x 42'7"'36'1"")
- Feature bay window with window seat and built-in storage, fireplace with slate hearth, sleeper mantel and multi-fuel stove, solid wood herringbone floor, corniced ceiling, wood panelled walls, plate rack and picture rail.
- Dining Room 3.63m x 3.35m (11'11" x 11'0")
- Solid wood herringbone floor, corniced ceiling and picture rail.
- Kitchen 3.23m x 2.92m (10'7" x 9'7")
- Excellent range of soft close, high and low-level units with solid wood block work tops, ceramic hob with extractor hood above, integrated oven and grill, ceramic sink with chrome mixer tap, integrated fridge/freezer, integrated washing machine. solid wood herringbone floor.
- Family Room 4.17m x 4.04m (13'8" x 13'3")
- Solid wood herringbone floor, French doors leading to rear garden.
- Landing 7.39m x 1.47m (24'3" x 4'10")
- Wood panelled walls to stairs, picture rail, corniced ceiling. Access via a folding loft ladder to a fully floored roof space with light, power and gas-fired boiler.
- Shower Room 2.74m x 1.60m (9'0" x 5'3")
- Comprising fully tiled shower cubicle. Heated towel radiator. Ceramic tiled floor. Extractor fan.
- Bedroom 1 4.19m x 3.35m (13'9" x 11'0")
- Rear aspect.
- Bedroom 2 3.63m x 3.33m (11'11 x 10'11")
- Front aspect, picture rail, corniced ceiling.
- Bedroom 3 3.38m x 3.33m (11'1" x 10'11")
- Rear aspect, picture rail, corniced ceiling. Built in wardrobe
- Bedroom 4 2.72m x 2.03m (8'11" x 6'8")
- Front aspect, picture rail, corniced ceiling, bespoke built-in storage.
- Family Bathroom 4.17m x 4.04m (13'8" x 13'3")
- White suite comprising low flush WC, pedestal wash hand basin with mixer tap, and tub-style bath with side-mounted, chrome mixer tap. Quadrant shower cubicle with raindrop shower head and separate shower extension. Part wood panelled walls. Chrome towel radiator. Wood effect ceramic tile floor. Extractor fan. Corniced ceiling.
- Detached Garage 4.47m x 2.72m (14'8" x 8'11")
- Front and rear wooden "stable style" double doors. Light and power. Lantern style light.
- Outside Front
- Front garden with mature hedging and shrubbery, brick pavior and decorative stone drive, kerb setts, wrought iron gates, outside power sockets, lantern-style light.
- Outside Rear
- Fully enclosed garden set in lawn with mature hedging and planting, raised wooden decking with additional decked area at bottom of garden. Path and seating area in decorative pebbles, vertical board fencing with side gates, outside tap, bin storage.
- REQUIRED INFO UNDER TRADING STANDARDS GUIDANCE
- Tenure - Understood to be Freehold
Current Rates - £1964.46 - Directions
- From Bryansburn Road, turn left onto Osborne Dr, then turn right onto Osborne Park, property located on the right-hand side.
- IMPORTANT NOTE TO PURCHASERS
We aim to make our sales particulars accurate and reliable. However, they do not constitute or form part of an offer or contract, and none are to be relied upon as statements of representation or fact. The detail provided in the ‘Required information under Trading Standards guidance’ is provided in good faith from information supplied to Pinkertons by the Vendor. All, save for Tenure, are subject to change annually. We have not tested any services, systems and appliances listed in this specification, and there is no guarantee of their operating ability or efficiency. All measurements have only been taken as a guide to prospective buyers and are not precise. Please be advised that some of the particulars may be awaiting vendor approval. If you require clarification or further information on any points, please contact us, especially if you are travelling some distance to view. Fixtures and fittings other than those mentioned are to be agreed upon with the seller.






