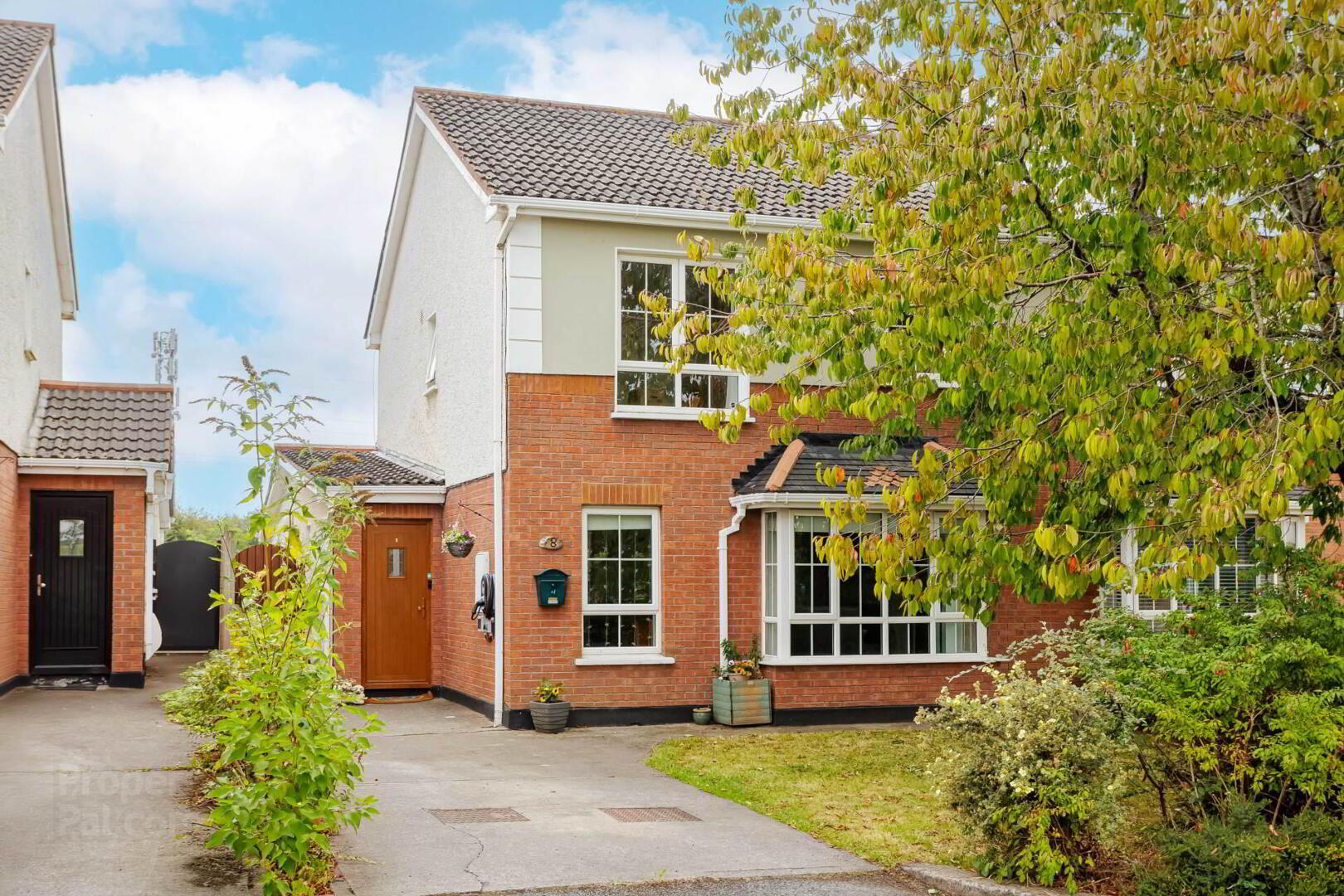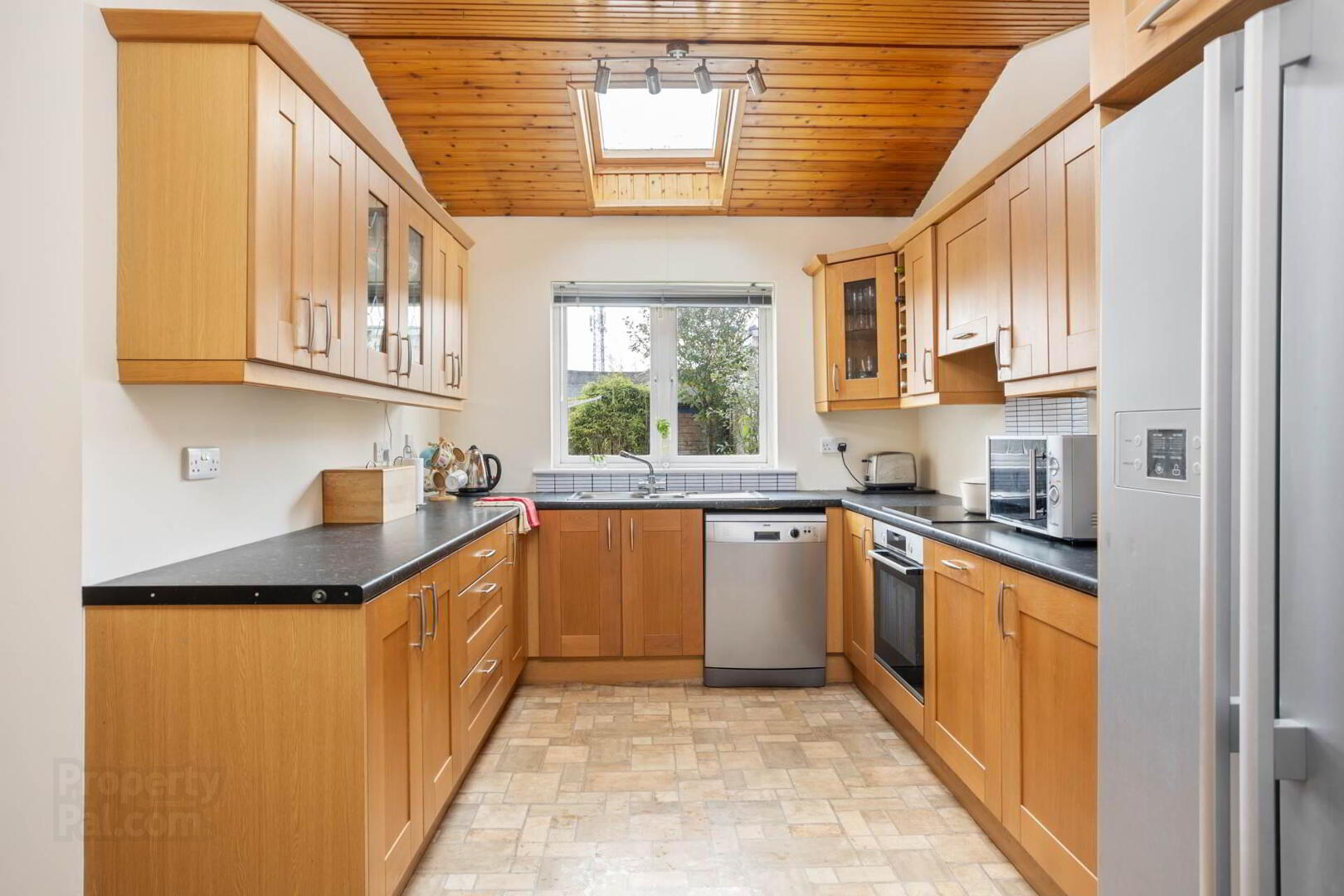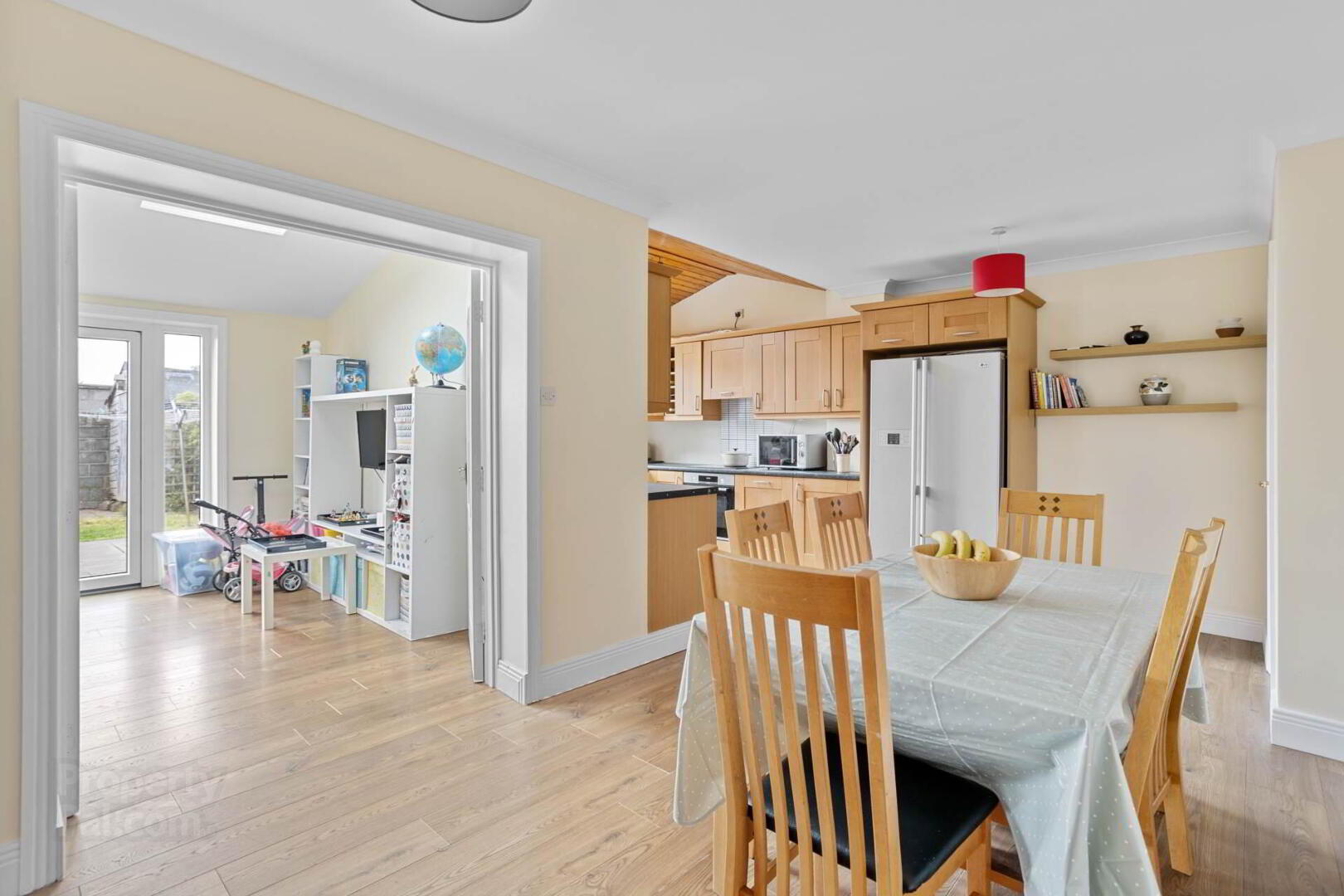


8 Oldbridge Glen,
Lucan, K78HN63
3 Bed Semi-detached House
Price €399,950
3 Bedrooms
2 Bathrooms
1 Reception
Property Overview
Status
For Sale
Style
Semi-detached House
Bedrooms
3
Bathrooms
2
Receptions
1
Property Features
Tenure
Not Provided
Energy Rating

Property Financials
Price
€399,950
Stamp Duty
€3,999.50*²
Rates
Not Provided*¹
 https://homebidding.com/property/8-oldbridge-glen
https://homebidding.com/property/8-oldbridge-glenAward winning Auctioneering Team for the last 21 years, Team Lorraine Mulligan of RE/MAX Results, welcomes you to this exceptional B1 energy rated three bed semi-detached home with solar panels, an excellent attic conversion as well as a small extension to the rear leading from the kitchen/dining area. This very special residence comes to the market in excellent condition and enjoys a private south facing back garden with an attractive patio rea. This home really has it all. This is truly a dream home with no money needed to be spent!
This home is very spacious also and spans to C. 114sqm. This does not include the large attic conversion. `No. 8 Oldbridge Glen enjoys a heavenly private, safe and perfect location as it is located in a small quiet cul de sac and is surrounded by excellent neighbors.
The living accommodation consists of a superb open plan kitchen/dining area with French double doors leading to a splendid sunny south facing rear extension which could be used as a playroom or as a home office. The kitchen area also enjoys a utility room. There is also a spacious family sitting room with a cozy wood burning stove, a guest W.C, hallway, and three beautifully appointed bedrooms with the master bedroom having an ensuite. There is also a family bathroom. The spacious attic is converted and enjoys excellent head height and lots of storage in the eaves.
`No. 8, Oldbridge Glen` is within walking distance of all excellent local amenities including shops, schools, sporting amenities and facilities. It is only minutes walking distance from Griffeen Valley Park & Playground and Lucan Swimming Pool. This area is also a well serviced bus route and the Adamstown train station is only 10 minutes driveaway. The `Liffey Valley Shopping Centre` and Lucan village are all only a few minutes` drive away also. This home is close to the M50, M7, M4 motorways as well as Dublin airport and Dublin port making access to Europe and the rest of the world extremely accessible.
DON`T MISS THIS OPPORTUNITY TO VIEW THIS INCREDIBLE HOME
INTEREST IS SURE TO BE STRONG.
Please email [email protected] to book a viewing along with your proof of funding.
CALL US TODAY TO ARRANGE A VIEWING ALONG WITH YOUR PROOF OF FUNDING
Hallway
Composite front door, coving, center rose, light fitting, fuse box, alarm key panel, wooden floor, carpet on stairwell, telephone point.
Kitchen/Dining Room - 19'1" (5.82m) x 18'2" (5.54m)
Coving, light fittings, fitted kitchen with wall and base units, stainless steel sink, four plate electric hob, extractor hood, oven, American fridge freezer, dishwasher, door leading to the utility room, floor covering in the kitchen, wooden floor in the dining area.
Office - 13'0" (3.96m) x 12'0" (3.66m)
Light fitting, 2 X Large Velux windows, French double doors leading to the garden area, wooden floor.
Utility - 6'9" (2.06m) x 6'9" (2.06m)
Light fitting, area fully plumbed, work top.
Guest W.C. - 4'6" (1.37m) x 3'4" (1.02m)
Light fitting, W.C., W.H.B., wall tiles, wooden floor, blind
Sitting Room - 18'9" (5.72m) x 12'2" (3.71m)
Coving, center rose, light fitting, blinds, features a bay window, feature fireplace with a cozy wood burning stove, wooden floor, TV point.
Landing
Light fitting, carpet, proper stairwell to the attic
Bedroom 1 - 13'5" (4.09m) x 10'9" (3.28m)
Light fitting, curtains, fitted wardrobes, wooden floor, T.V point, telephone point.
Ensuite - 5'10" (1.78m) x 5'10" (1.78m)
Light fitting, W. C., W. H. B, corner shower, wall tiles, wooden floor.
Bedroom 2 - 11'7" (3.53m) x 10'0" (3.05m)
Light fitting, curtains, fitted wardrobe, wooden floor
Bedroom 3 - 9'6" (2.9m) x 8'0" (2.44m)
Light fitting, curtains, carpet
Bathroom - 7'0" (2.13m) x 5'3" (1.6m)
Light fitting, W. C., W. H. B, with a vanity unit, power rain shower over bath as well as a handheld shower, wall tiles and floor tiles.
Attic - 15'1" (4.6m) x 13'7" (4.14m)
Recessed lights, 2 x large Velux windows, ample side storage panels, carpet.
INTERNAL FEATURES
Superb property
Excellent presented
`Turn key` condition
All carpets included in the sale
All blinds included in the sale
All kitchen appliances included in the sale as listed under the kitchen section
Playroom or home office off kitchen
Double glazed windows and doors
High speed broadband available in the area
External Features
PVC fascia & soffit
PVC double glazed windows
Solar PV panels on south facing roof
South facing private back garden
Side gate for wheelie bins and bicycles
Back of the house not overlooked
Outside lights
Converted attic with inner attic storage space
Driveway that can accommodate 2 cars
Mature front garden hedges providing extensive privacy to front of house
Prime and pivotal location
SQUARE FOOTAGE
C.114 sqm (This does not include the attic)
HOW OLD IS PROPERTY
1998
BER RATING
B1 (98.29 kWh/m2/yr)
BER NO
117029249
SERVICES
Mains water, mains sewerage, solar panels
HEATING SYSTEM
Natural gas fired central heating.
Notice
Please note we have not tested any apparatus, fixtures, fittings, or services. Interested parties must undertake their own investigation into the working order of these items. All measurements are approximate and photographs provided for guidance only.
BER Details
BER Rating: B1
BER No.: 117029249
Energy Performance Indicator: 98.29 kWh/m²/yr


