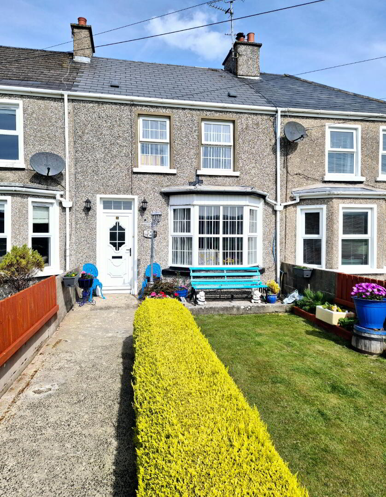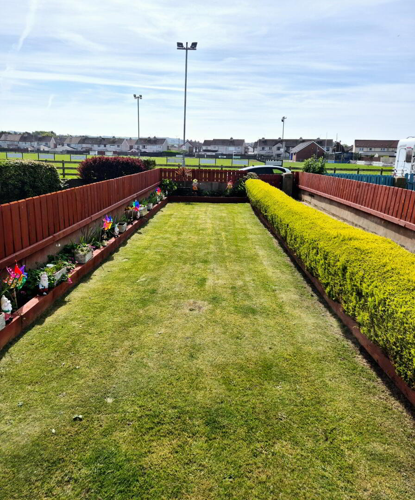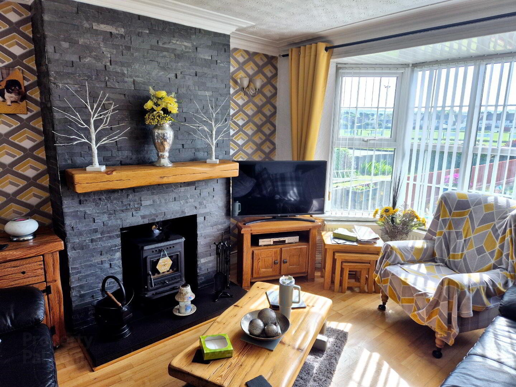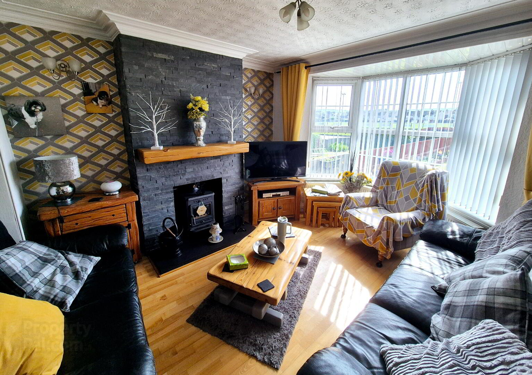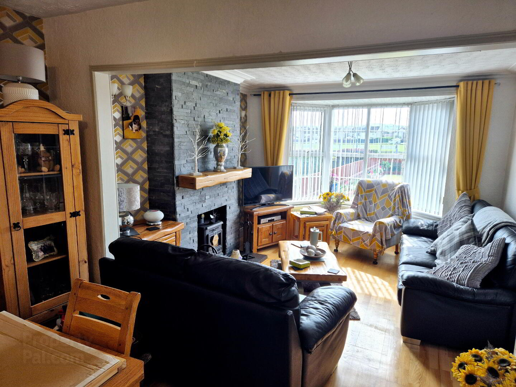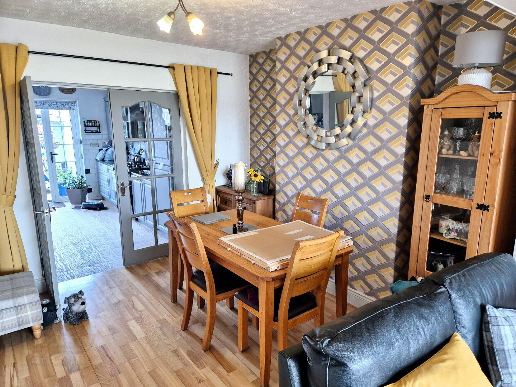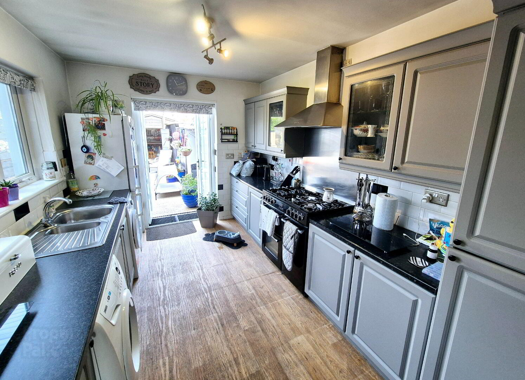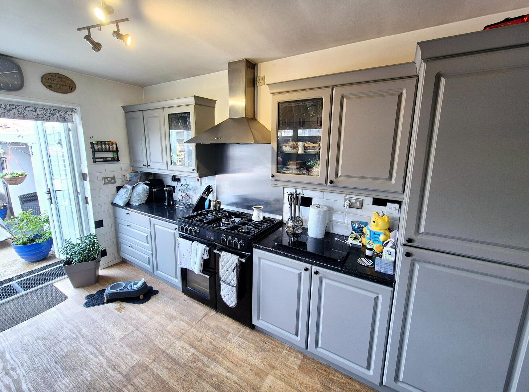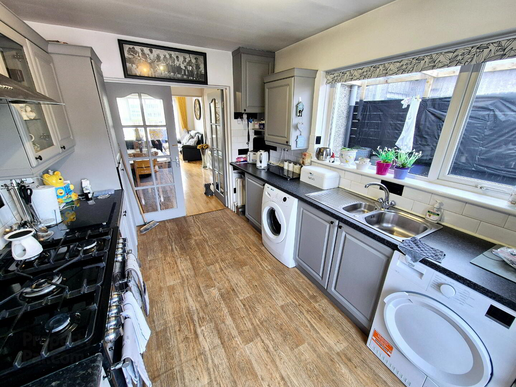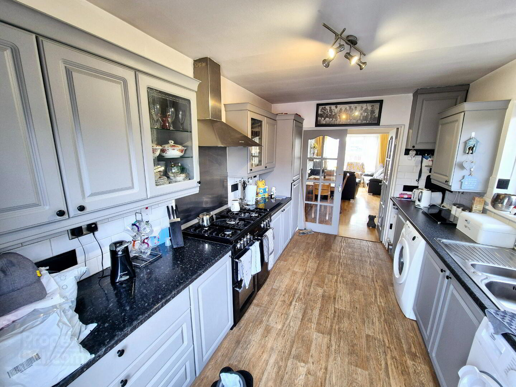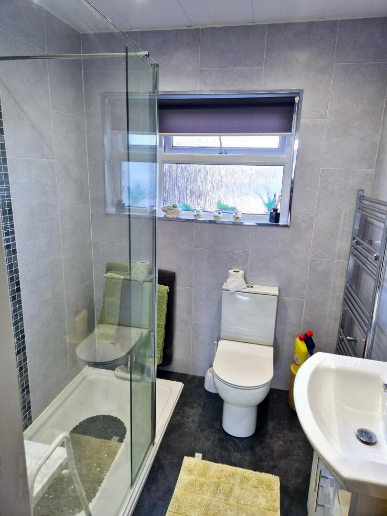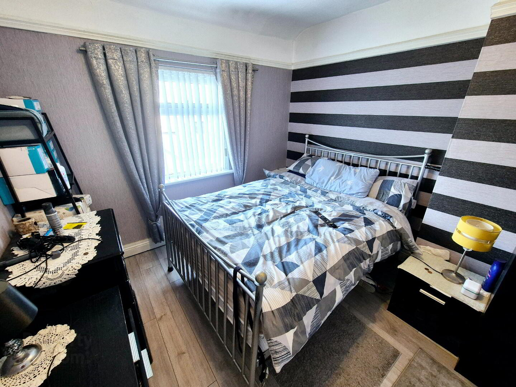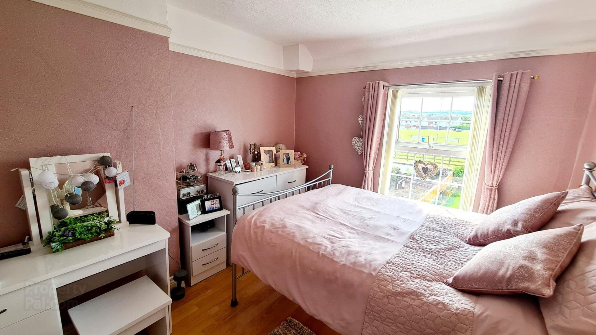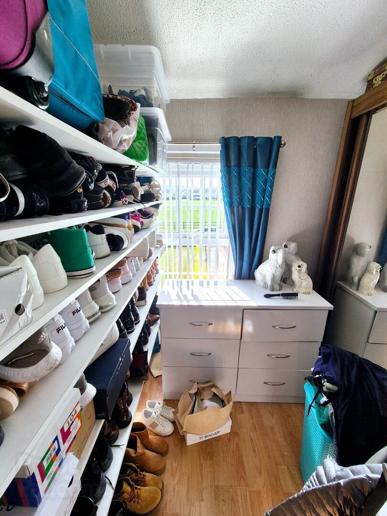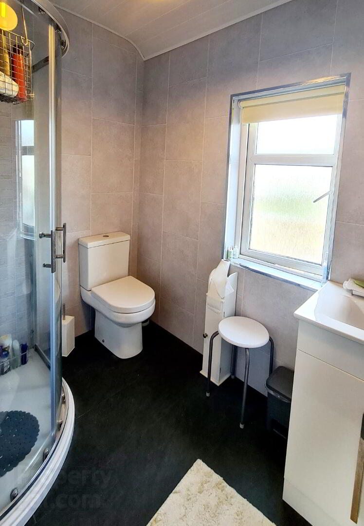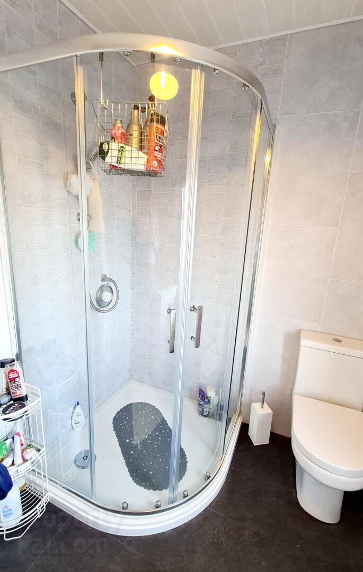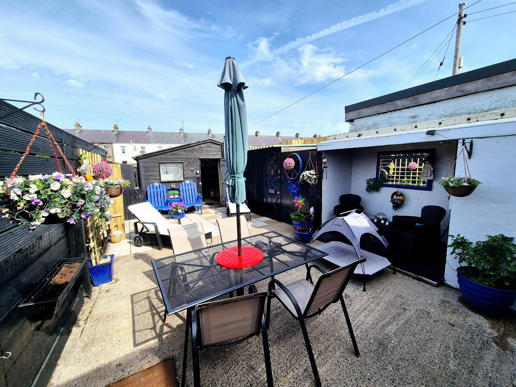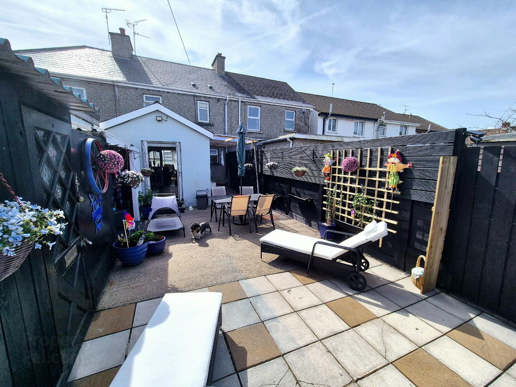8 Oakland Avenue,
Portrush, BT56 8JP
3 Bed Mid-terrace House
Offers Over £235,000
3 Bedrooms
2 Bathrooms
1 Reception
Property Overview
Status
For Sale
Style
Mid-terrace House
Bedrooms
3
Bathrooms
2
Receptions
1
Property Features
Tenure
Not Provided
Energy Rating
Heating
Oil
Broadband
*³
Property Financials
Price
Offers Over £235,000
Stamp Duty
Rates
£843.97 pa*¹
Typical Mortgage
Legal Calculator
Property Engagement
Views All Time
6,599
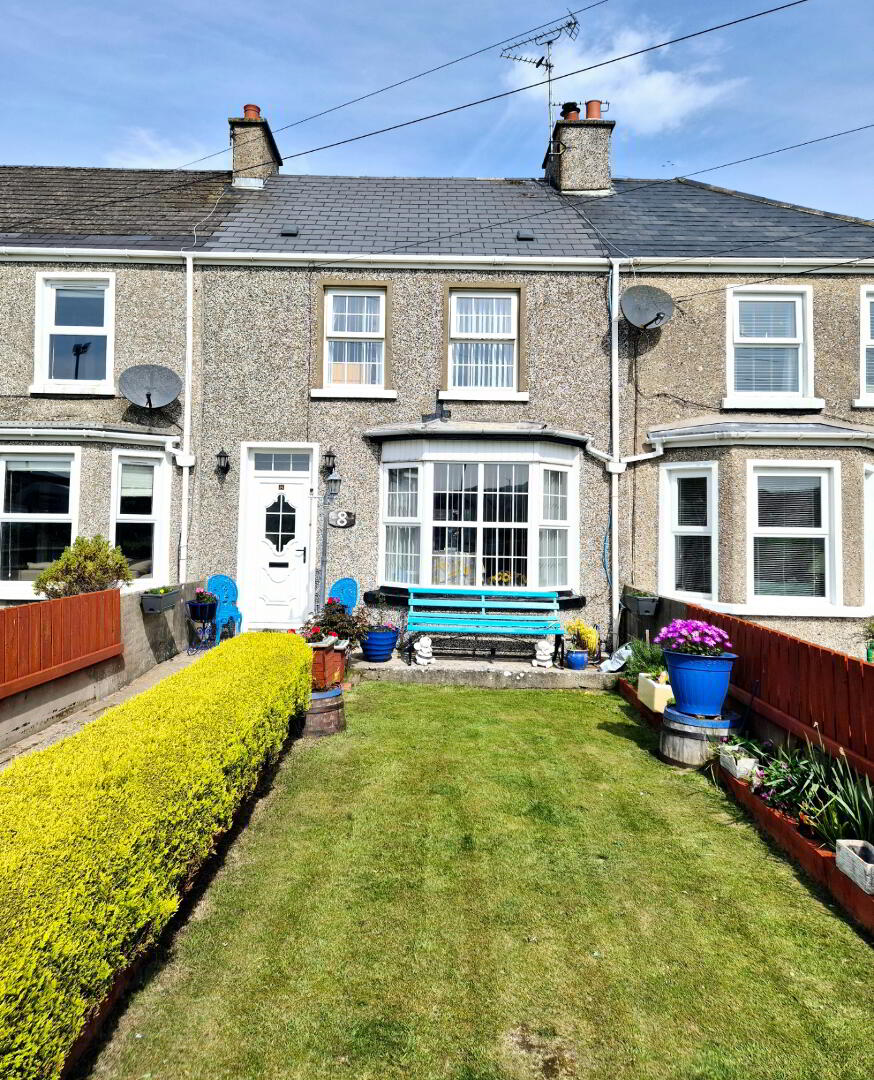
Features
- Mid Terrace House
- 3 Bedrooms
- 2 Bathrooms
- Open Plan Living/Dining Area
- Oil Fired Central Heating
- uPVC Double Glazed Windows & External Doors
- uPVC Fascia
- Range Of Outbuildings
- Quiet Cul De Sac Location Overlooking Playing Fields
- Few Minutes Walk To World Renowned Royal Portrush Golf Course, Glorious Golden Beaches & Restaurants
Nestled in a quiet cul de sac off Crocknamack Road, overlooking the playing fields this impressive 3 bedroom, 2 bathroom, open plan living/dining area, with enclosed private parking for several cars, is sure to appeal to a wide range of prospective buyers. Portrush itself is becoming one of "The" Address'es in Northern Ireland with its world renowned Royal Portrush golf club, unrivalled golden sandy beaches & popular eateries. Come see for yourself what this lovingly cared for mid terrace home has to offer, we think you will be impressed. Contact us today for an accompanied internal inspection.
ACCOMMODATION COMPRISING
* ENTRANCE PORCH - Ornate tiled flooring.
* HALLWAY- Solid “French” white Oak Flooring, phone point.
* LIVING/DINING ROOM - (6.62m x 3.58m) Bay window, feature sliced slate fireplace, with floating pine mantel, tiled hearth, wood burning stove, tv point, wall lights, solid “French” white Oak flooring, views over to green playing fields, double glass panelled doors leading to;
* KITCHEN- (3.87m x 2.69m) Range of eye & low level cabinet units tiled between, lit glass display units, under strip lighting, 1.5 bowl stainless steel sink unit with mixer tap, stainless steel chimney cooker hood extractor fan, stainless steel splash back, plumbed for washing machine & dishwasher, double French doors leading to rear yard.
* SHOWER ROOM - (1.92m x 1.83m) White suite comprising large walk in shower cubicle with glass screen, electric “Triton” shower unit, vanity wash hand basin with mixer tap, low flush wc, heated towel rail, uPVC wall & ceiling panelling, recessed spotlights.
FIRST FLOOR
LANDING - Built in hotpress, access to roofspace fully insulated via “slingsby” ladder.
* BEDROOM 1 - (3.25m x 2.88m) Laminate wood effect flooring, picture rail.
* BEDROOM 2 - (3.25m x 2.88m) Laminate wood effect flooring, picture rail, tv point.
* BEDROOM 3 - (2.25m x 2.25m) Laminate wood effect flooring, tv point, access to hotpress.
* BATHROOM - (2.25m x 1.88m) White suite comprising quadrant shower attachment, low flush wc, heated towel rail, shaver point, uPVC cladding to walls & ceiling.
EXTERNAL FEATURES
*FRONT GARDEN - LAID IN WELL MANICURED LAWN BORDERED WITH ARRAY OF FLOWERS & SHRUBS, FULLY ENCLOSED.
*REAR YARD - FULLY ENCLOSED, PAVED, STONED DRIVEWAY, PRIVATE OFF STREET PARKING FOR SEVERAL CARS.
* WORKSHOP - (4.70M X 2.90m) LIGHT & POWER.
* LOG STORE - LIGHT & POWER.
* uPVC DOUBLE GLAZED WINDOWS & EXTERNAL DOORS & FASCIA.
* BOILER HOUSE.
* SECURITY SENSORED LIGHTING.
* OUTSIDE TAPS TO FRONT & REAR WITH “BELFAST” SINK.
* THERMOSTATICALLY CONTROLLED RADIATORS.
* EAST WALKING DISTANCE TO ROYAL PORTRUSH GOLF CLUB, GOLDEN BEACHES, RESTAURANTS, SHOPS & TRANSPORT LINKS.


