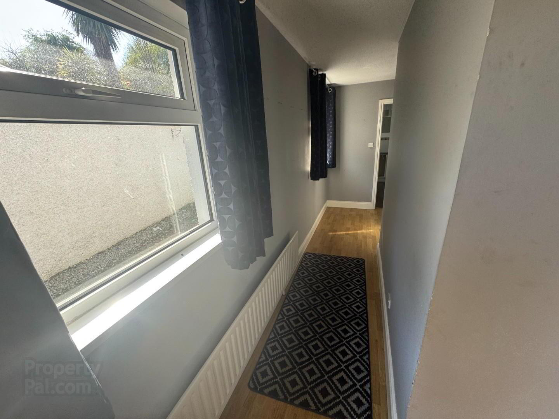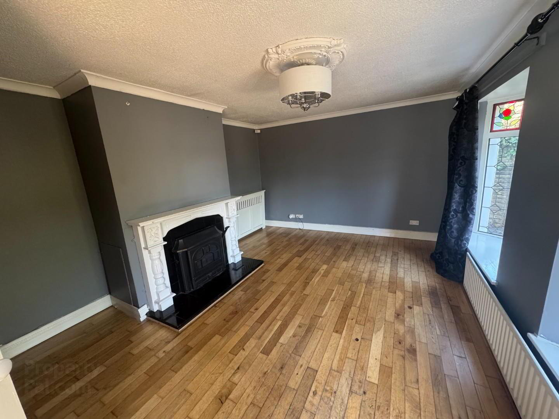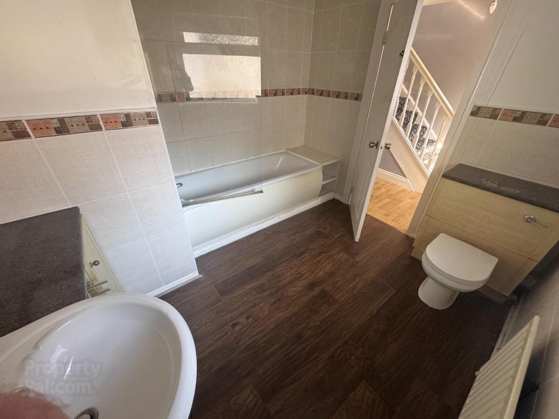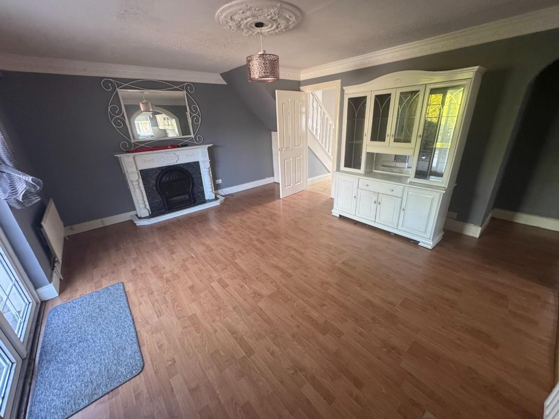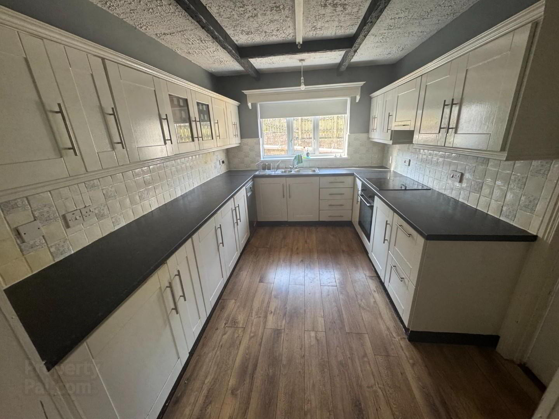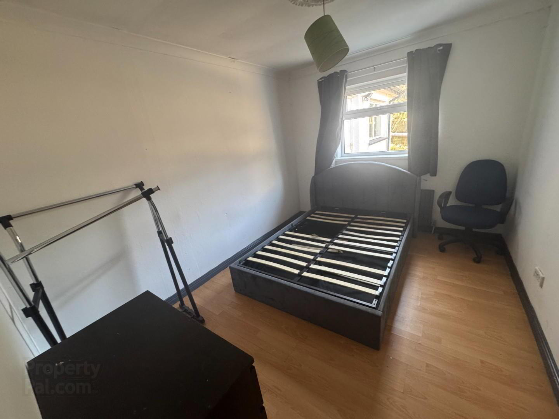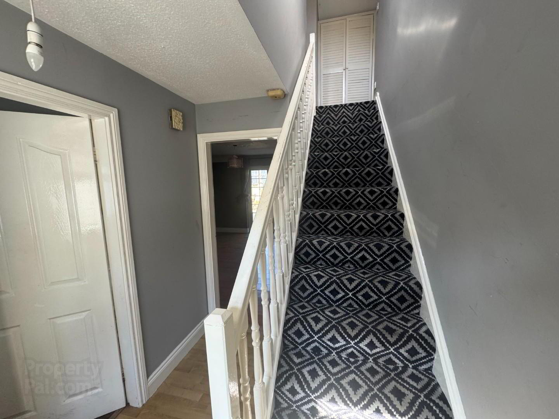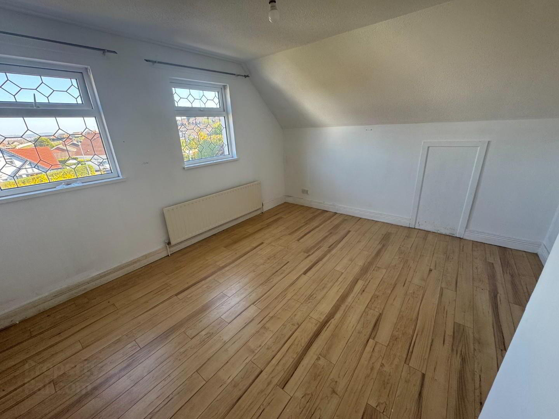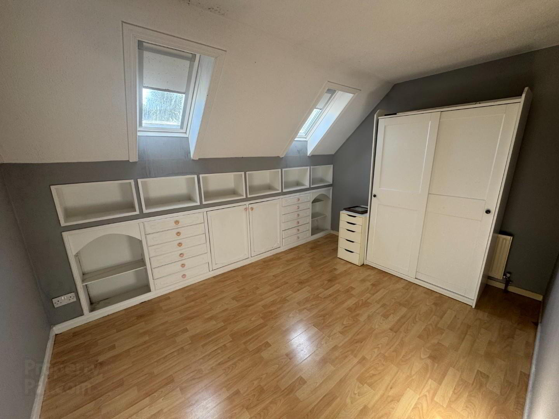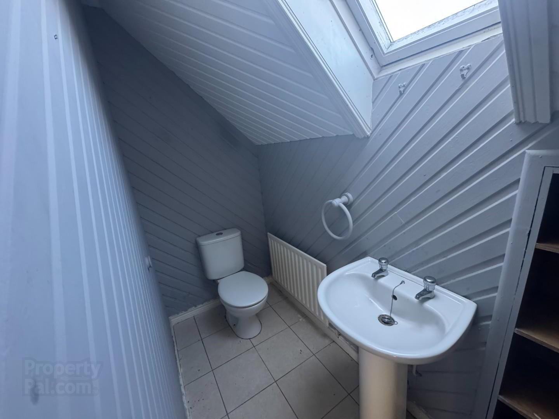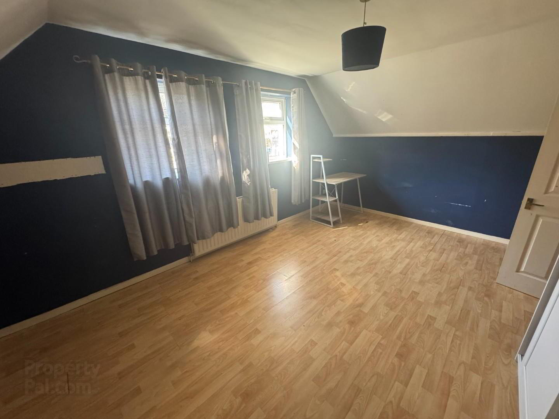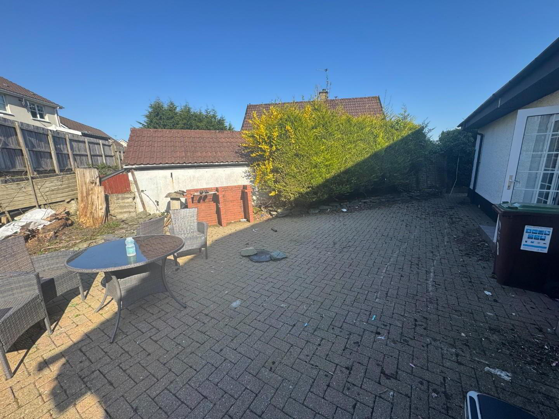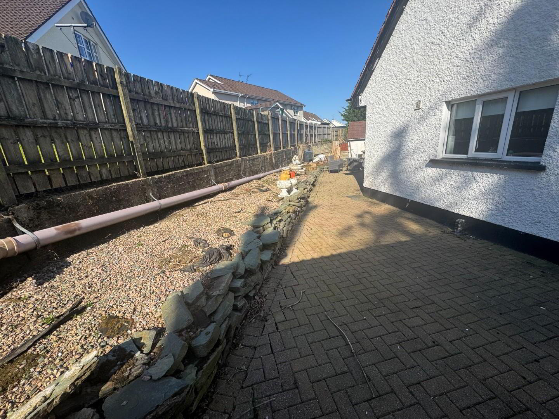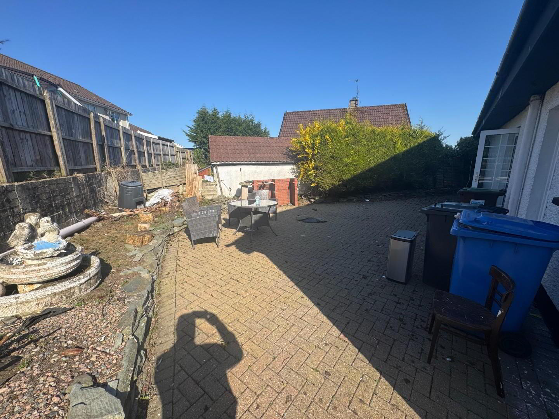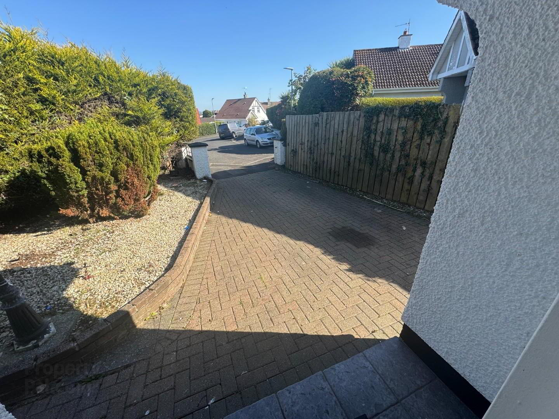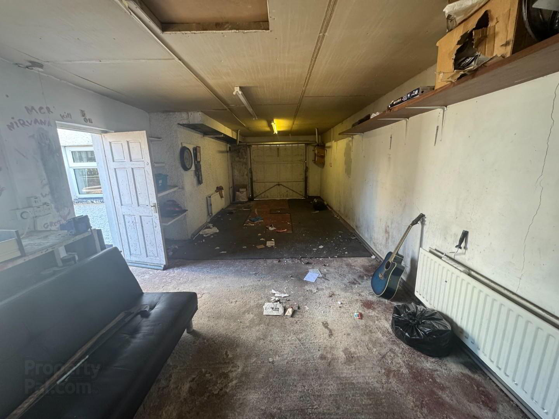8 North Meadows,
Foyle Springs, Derry, BT48 0QB
4 Bed Detached House
Asking Price £245,000
4 Bedrooms
2 Bathrooms
2 Receptions
Property Overview
Status
For Sale
Style
Detached House
Bedrooms
4
Bathrooms
2
Receptions
2
Property Features
Tenure
Freehold
Broadband
*³
Property Financials
Price
Asking Price £245,000
Stamp Duty
Rates
£1,632.82 pa*¹
Typical Mortgage
Legal Calculator
In partnership with Millar McCall Wylie
Property Engagement
Views All Time
4,415
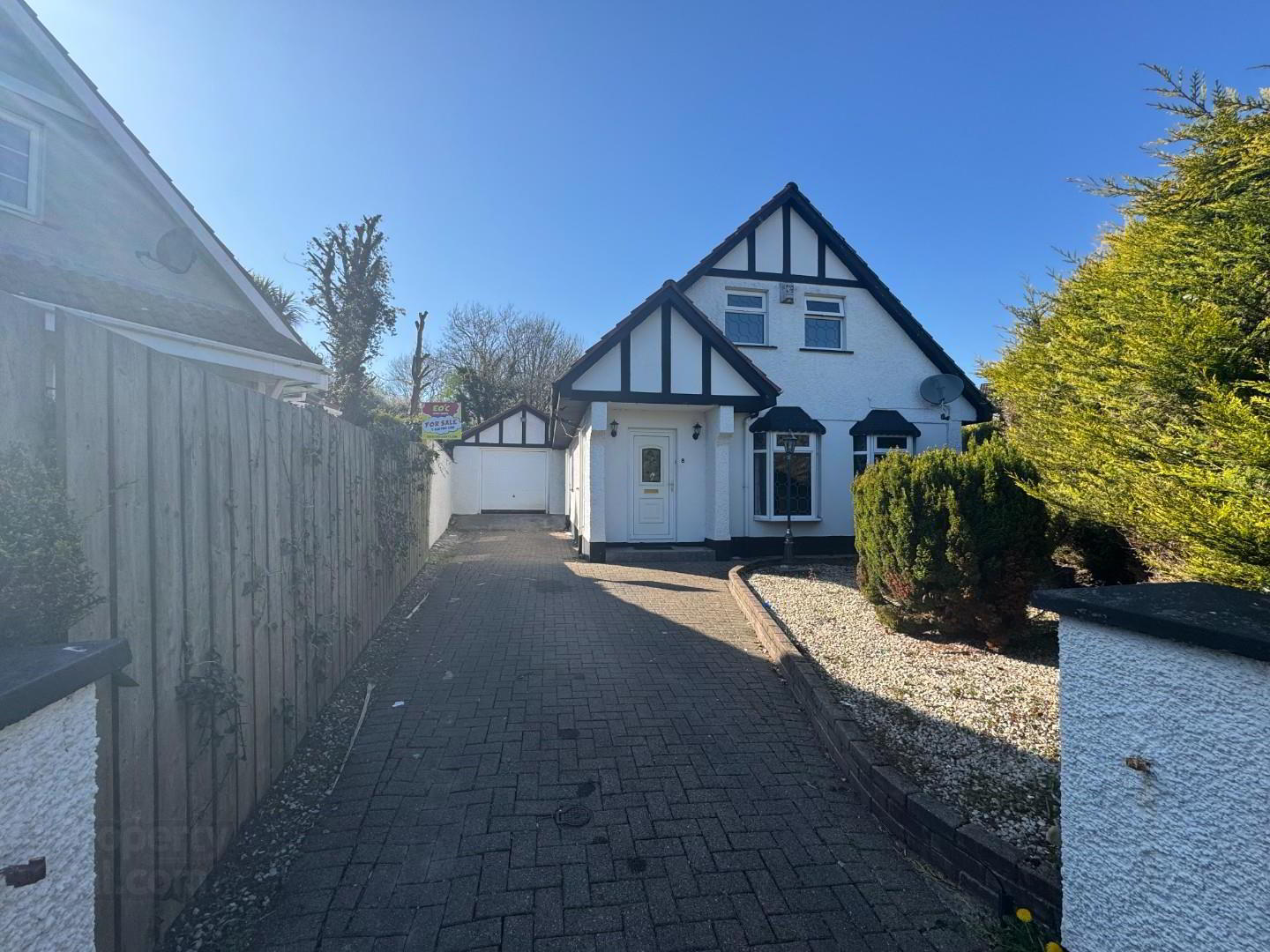
Features
- 4 Bedroom Detached family home
- Oil fired heating and new boiler
- PVC throughout
- Large Garage
- Outside area all paved.
- In need of some TLC.
A superb detached family home in need of some TLC, it has been rented for some time and needs a spruce up, excellent home with garage, new oil boiler installed, PVC windows and doors throughout, 4 double bedrooms, 1 downstairs with bathroom, 3 upstairs with toilet. Do not miss this one will not remain on market long.
- HALLWAY
- PVC front door to Hallway with laminate flooring.
- LIVING ROOM 4.9 x 3.7 (16'0" x 12'1" )
- Spacious room with solid wood flooring, ceiling rose and cornicing, solid fuel stove with wooden fire place and tiled hearth.
- BATHROOM
- White suite with LFWC, wash hand basin and storage with mirror above, panel bath with electric shower above and glass shower screen. Laminate floor and part tiled wall.
- DINING ROOM 4.9 x 4.1 (16'0" x 13'5")
- Spacious room with laminate flooring, feature fireplace with electric fire, tiled hearth and inlay, double doors to brick paved patio area. ceiling rose and cornicing.
- KITCHEN 3.6 x 2.7 (11'9" x 8'10")
- Modern kitchen with high and low level units, 11/2 stainless steel sink and drainer, integrated electric hob and oven with extractor above, built in dish washer, laminate floor and part tiled wall. Feature beams on ceiling.
- UTILITY 3.4 x 1.3 (11'1" x 4'3")
- Good space plumbed for washing machine, door to rear patio area.
- DOWNSTAIRS BEDROOM 3.4 x 2.7 (11'1" x 8'10")
- Double room with laminate flooring.
- 1st FLOOR
- Carpet stairs to landing with hotpress shelved and storage
- BEDROOM 2 4.2x 3.7 (13'9"x 12'1")
- Double room with laminate flooring and built in robes.
- BEDROOM 3 3.8 x 2.7 (12'5" x 8'10")
- Double room with laminate flooring and storage
- BEDROOM 4 4.8 x 3.5 (15'8" x 11'5")
- Double room with laminate flooring and built in storage.
- UPSTAIRS TOILET
- LFWC and wash hand basin, with T&G wooden walls and laminate flooring. and velux window.
- ATTIC
- Storage
- GARAGE 9.8 x 4 (32'1" x 13'1")
- Double length garage with up and over door , light and power and new oil burner and radiator, also access to patio area.
- OUTSIDE
- Outside area is paved and landscaped all around the house with driveway for 3 cars

Click here to view the video

