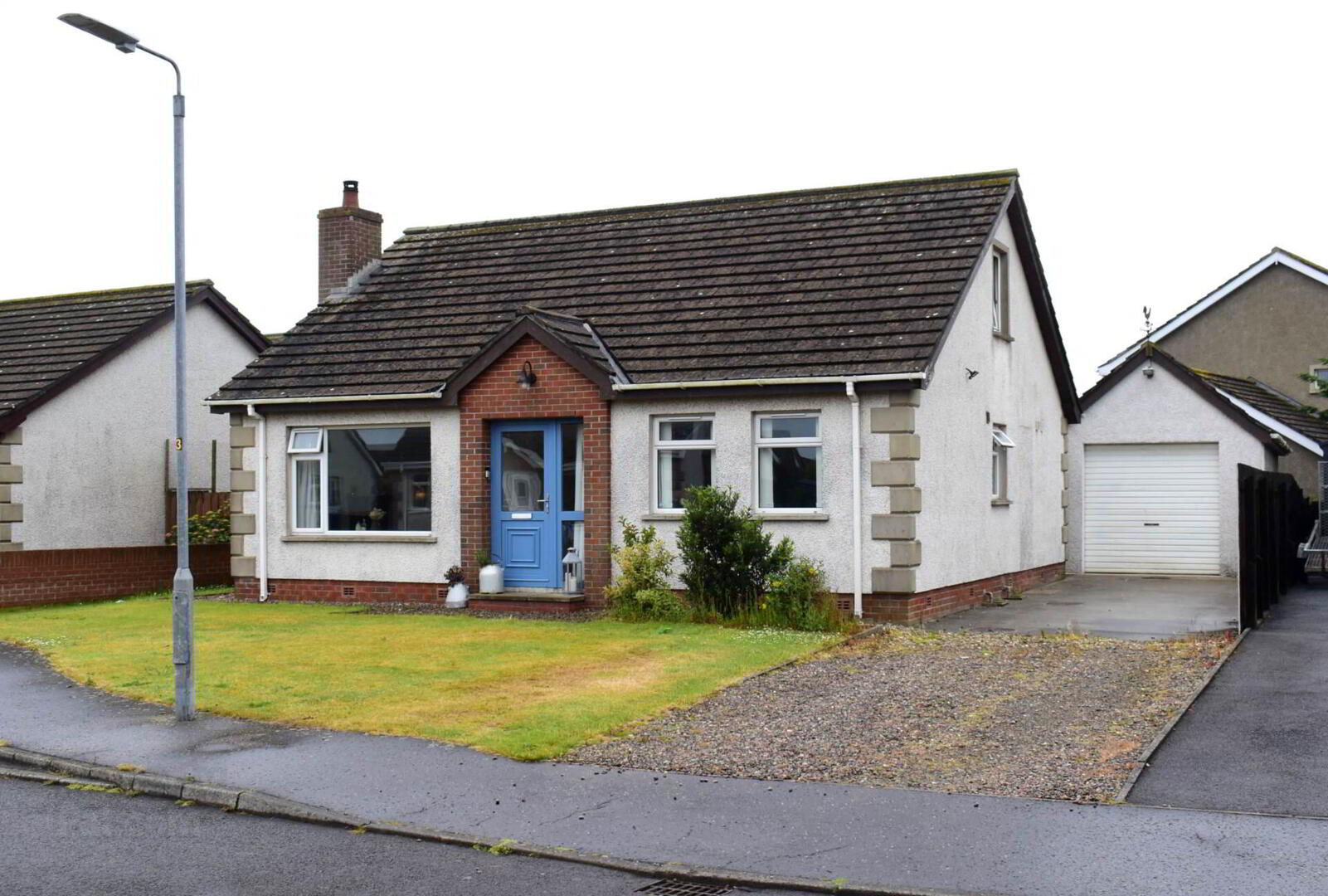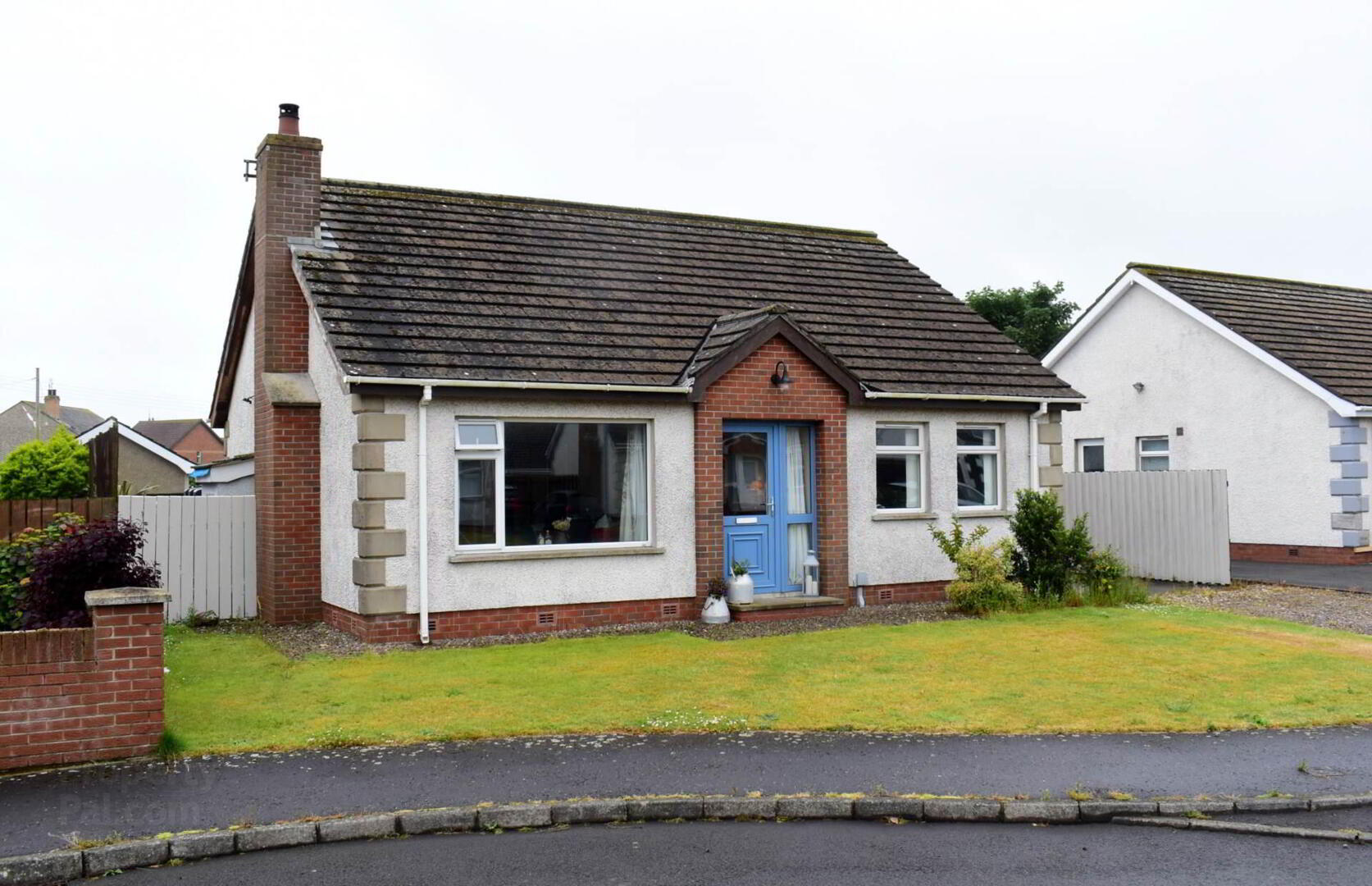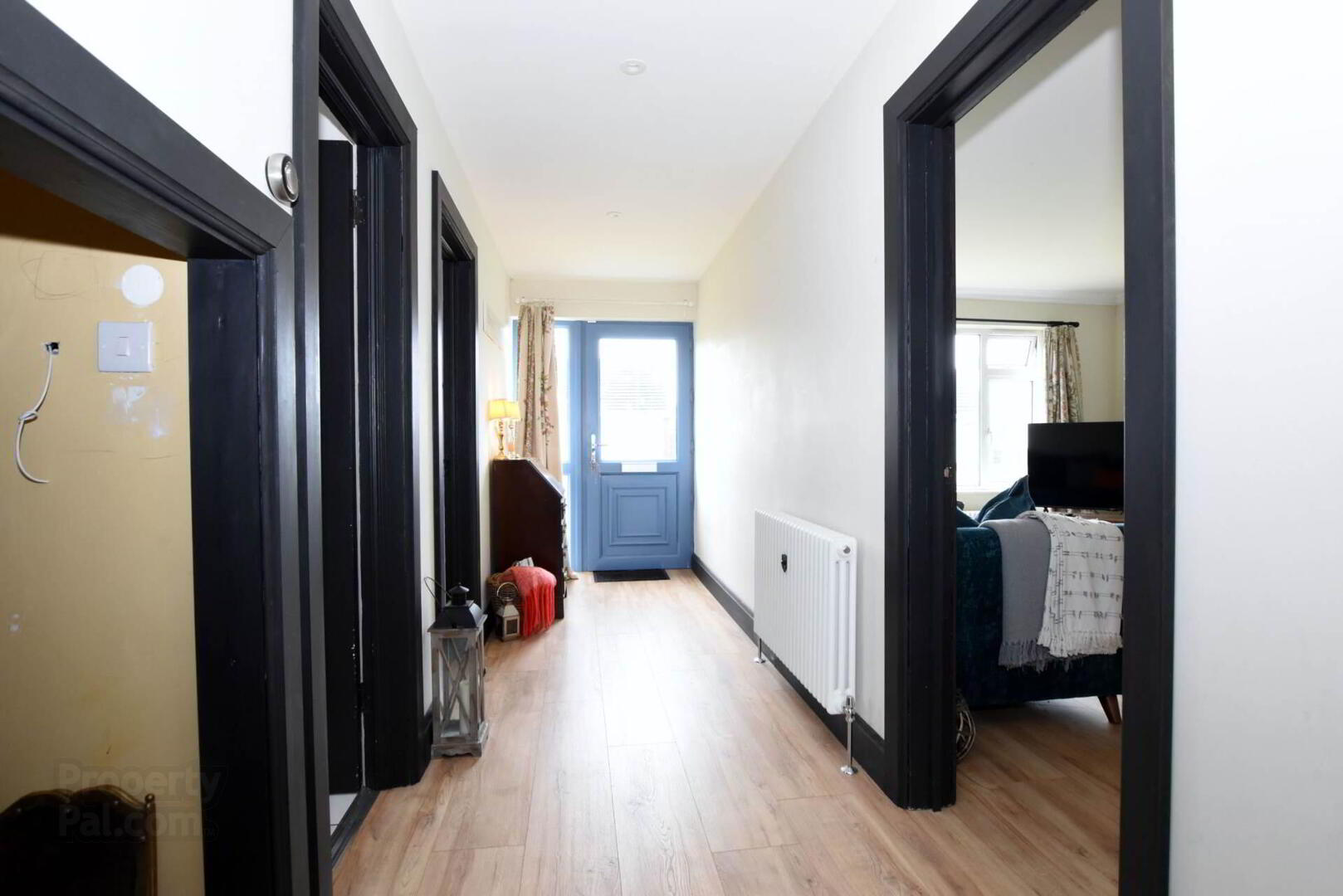


8 New Close,
Portavogie, Newtownards, BT22 1DZ
3 Bed Detached House
Offers Around £179,950
3 Bedrooms
2 Bathrooms
2 Receptions
Property Overview
Status
For Sale
Style
Detached House
Bedrooms
3
Bathrooms
2
Receptions
2
Property Features
Tenure
Leasehold
Energy Rating
Heating
Oil
Broadband
*³
Property Financials
Price
Offers Around £179,950
Stamp Duty
Rates
£1,187.81 pa*¹
Typical Mortgage
Property Engagement
Views Last 7 Days
285
Views Last 30 Days
1,459
Views All Time
12,870

Features
- Detached chalet style home
- Quiet cul de sac location
- Adaptable accommodation
- Two separate reception rooms
- Three bedrooms - one on ground floor
- Down stairs bathroom and first floor shower room
- Oil fired heating
- Double glazed
- Detached garage
- Garden to the rear in lawn with wooden decking area
The adaptable accommodation comprises on the ground floor two separate reception rooms, a bathroom, bedroom and kitchen and on the first floor you have two more bedrooms and a shower room.
This home is double glazed, has oil heating and outside you have a detached garage.
With a garden to the rear in lawns along with a wooden decking area we feel that this home with appeal to many purchasers and we would suggest an early appointment to view.
Ground Floor
Entrance hall
Laminate floor.
Lounge - 16'0" (4.88m) x 13'0" (3.96m)
Cast iron firepalce with tiled hearth. Laminate floor.
Family Room - 12'6" (3.81m) x 9'9" (2.97m)
Solid wooden floor,
Kitchen - 17'3" (5.26m) x 10'9" (3.28m)
1 1/4 tub single drainer stainless steel sink unit. Range of fitted high and low level kitchen units with rolled work tops. Four ring electric hob with separate built in oven. Plumbed for washing machine. Laminate floor.
Bathroom
Panel bath with shower over. Low flush w.c. Pedestal wash hand basin. Full wall tiling. Ceramic tiled floor. Hotpress.
Bedroom 1 - 11'9" (3.58m) x 9'10" (3m)
Built in storage.
First Floor
Bedroom 2 - 12'3" (3.73m) x 8'9" (2.67m)
Laminate floor,
Bedroom 3 - 12'3" (3.73m) x 11'5" (3.48m)
Built in storage. Laminate floor.
Shower Room
Shower cubicle with shower. Low flush w.c. Vanitory unit. Ceramic tiled floor, Full wall tiling.
Outside
Garden to the front in lawn.
Garden to the rear in lawn with wooden decking area.,
Detached Garage - 20'0" (6.1m) x 11'5" (3.48m)
Light and power.
Roller door.
what3words /// bogus.snippet.spirits
Notice
Please note we have not tested any apparatus, fixtures, fittings, or services. Interested parties must undertake their own investigation into the working order of these items. All measurements are approximate and photographs provided for guidance only.





