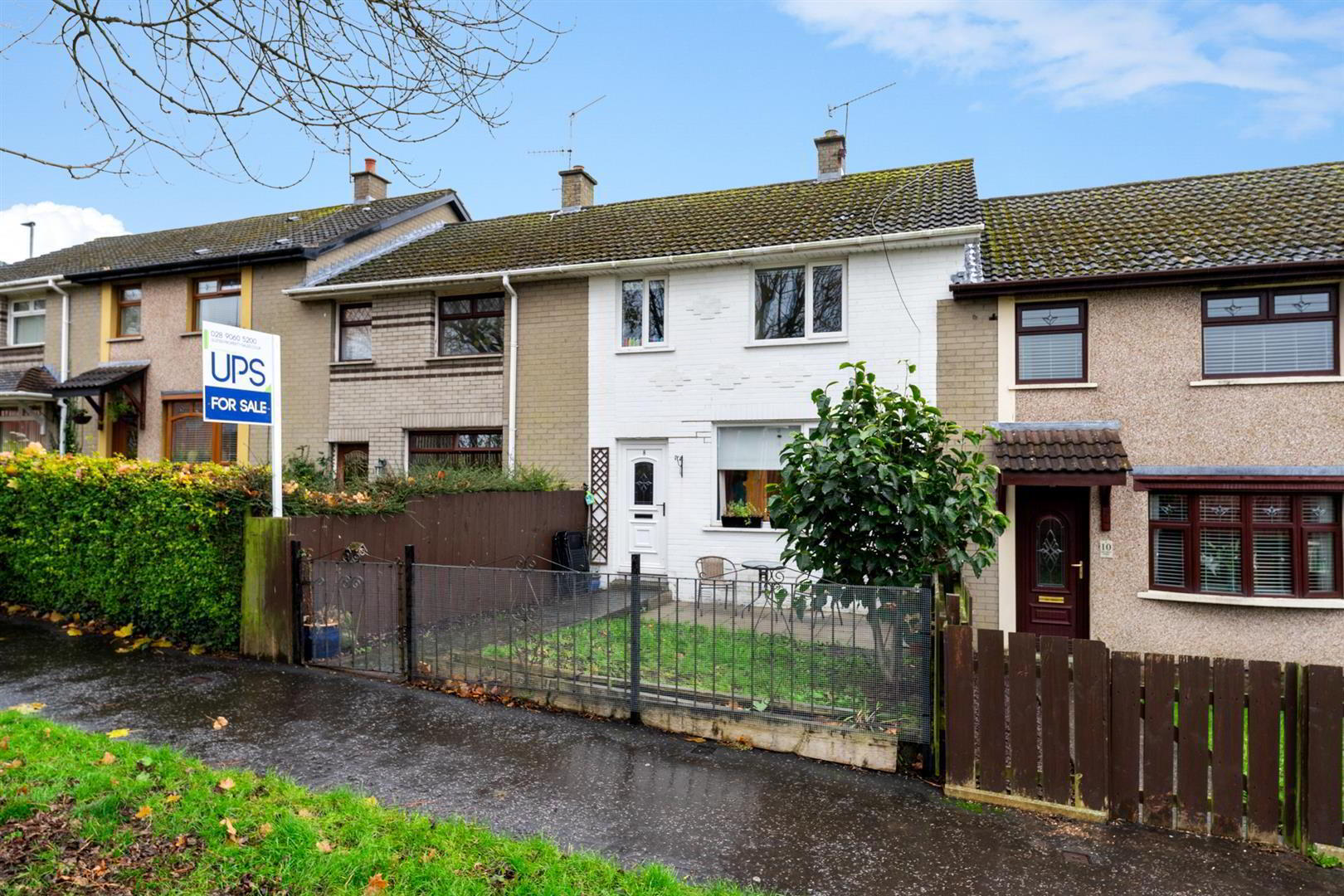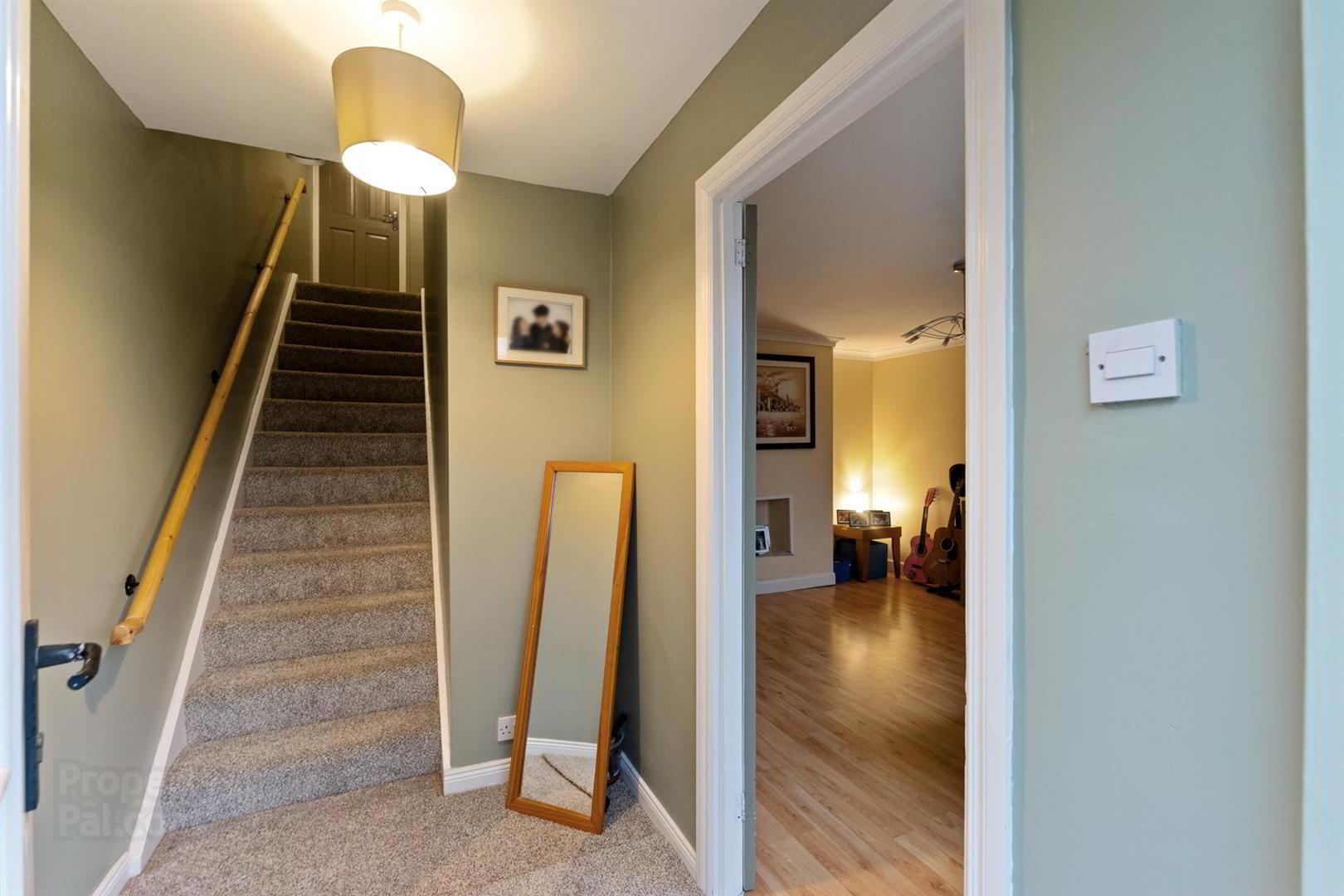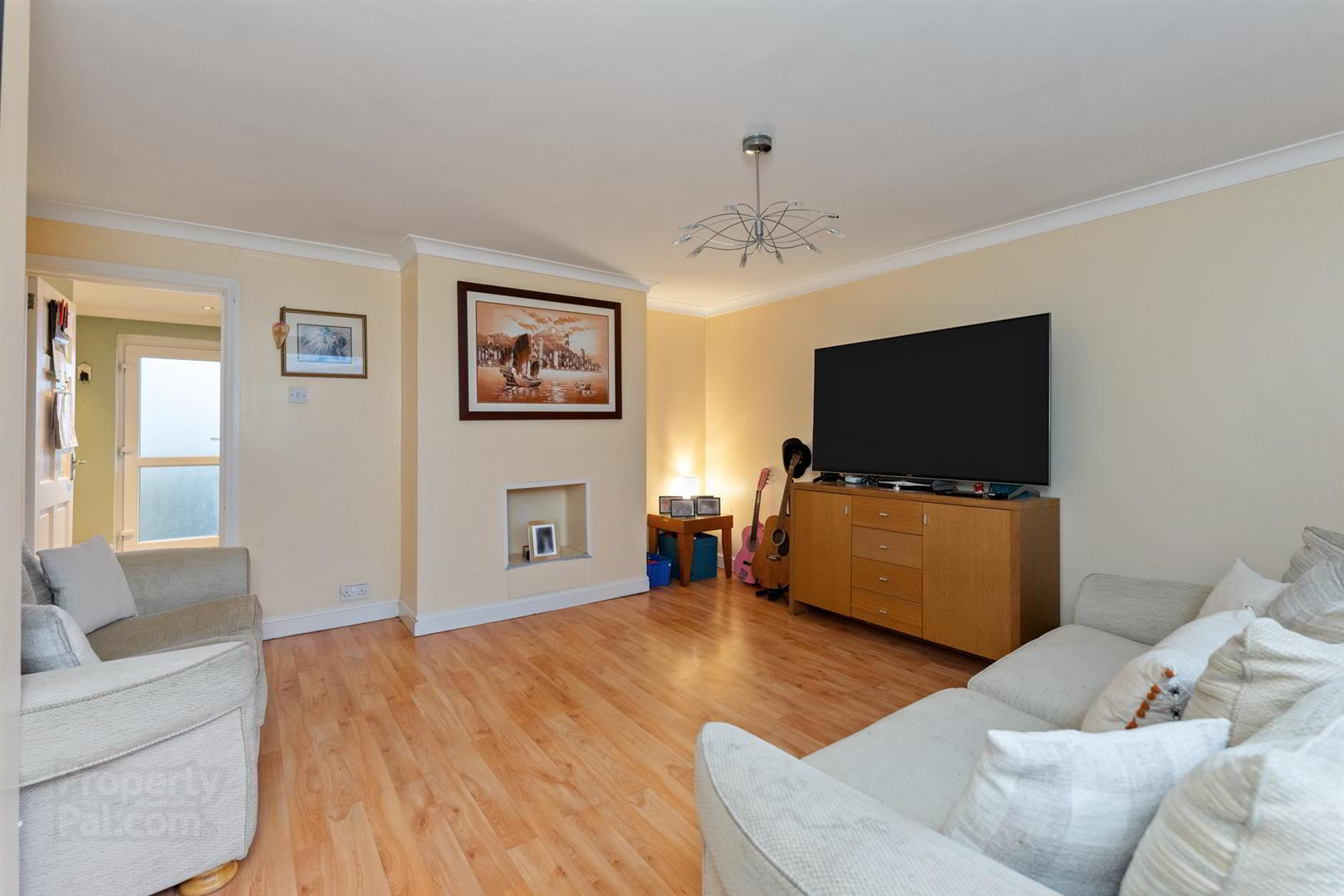


8 Mulroy Park,
Glen Road, Belfast, BT11 9HY
3 Bed Mid-terrace House
Offers Around £149,950
3 Bedrooms
1 Bathroom
1 Reception
Property Overview
Status
For Sale
Style
Mid-terrace House
Bedrooms
3
Bathrooms
1
Receptions
1
Property Features
Tenure
Leasehold
Energy Rating
Broadband
*³
Property Financials
Price
Offers Around £149,950
Stamp Duty
Rates
£773.33 pa*¹
Typical Mortgage
Property Engagement
Views Last 7 Days
1,253
Views All Time
2,698

Features
- Superbly located, tucked away in this peaceful and convenient location just off the Glen Road in proximity to lots of amenities.
- Three good-sized bedrooms.
- Sizeable living room.
- Luxury fitted kitchen with an open plan dining arrangement.
- Modern white bathroom suite with spotlights.
- Privately enclosed rear garden / well maintained private front garden.
- Double glazing / oil fired central heating system.
- Tremendous doorstep convenience to lots of nearby amenities, including schools, shops and transport links.
- An outstanding home nestled in this sought-after location just off the Glen Road, close to lots of schools and an abundance of amenities in Andersonstown, along with state-of-the art leisure facilitie
- Early viewing highly recommended.
The motorway network is close by, as is the Glider service in Andersonstown, and the property enjoys accessibility to the Kennedy Centre with its many stores and services, including Sainsbury's, as well as proximity to Lidl and Asda, to name a few, and the beautiful accommodation is briefly outlined below.
Three good-sized bedrooms and a modern white bathroom suite with spotlights, as well as a handy storage cupboard on the landing, complete the first floor.
On the ground floor there is a welcoming entrance hall leading to a sizeable living room and a luxury fitted kitchen that has an open-plan dining arrangement.
There is also a well-maintained and private front garden as well as a privately enclosed rear garden, and the property benefits further from oil-fired central heating and double glazing.
An outstanding home nestled in this sought-after location just off the Glen Road, and we have no hesitation in recommending viewing early to avoid disappointment.
- GROUND FLOOR
- Upvc double glazed front door to;
- ENTRANCE HALL
- To;
- LIVING ROOM 4.37m x 3.63m (14'4 x 11'11)
- Laminated wood effect floor, cornicing.
- KITCHEN / DINING AREA 5.16m x 3.30m (16'11 x 10'10)
- Range of high and low level units, single drainer stainless steel 11/2 bowl sink unit, built-in hob and underoven, stainless steel extractor fan, integrated fridge and freezer, open plan to dining area, spotlights, tiled floor, cornicing.
- FIRST FLOOR
- WHITE BATHROOM SUITE
- Bath, electric shower unit, low flush w.c, pedestal wash hand basin, chrome effect sanitary ware, spotlights, partially tiled walls.
- BEDROOM 1 3.28m x 2.97m (10'9 x 9'9)
- Built-in robes.
- BEDROOM 2 3.71m x 3.43m (12'2 x 11'3)
- BEDROOM 3 2.84m x 2.36m (9'4 x 7'9)
- OUTSIDE
- Enclosed rear garden, front garden.




