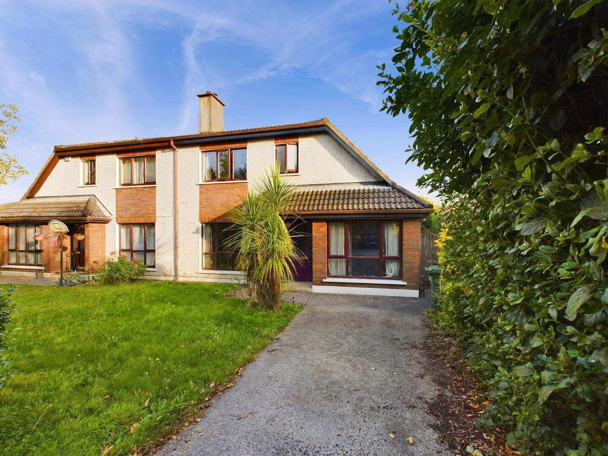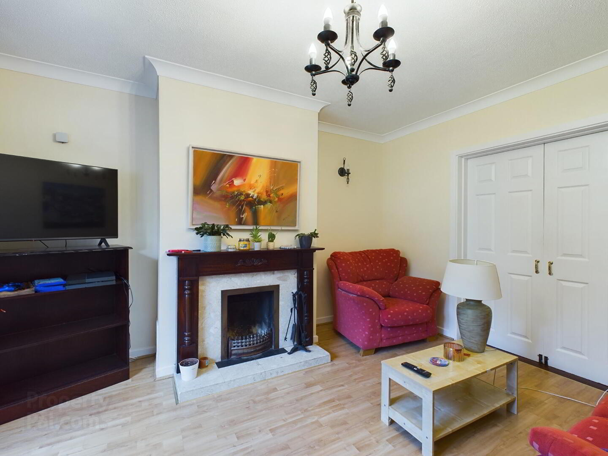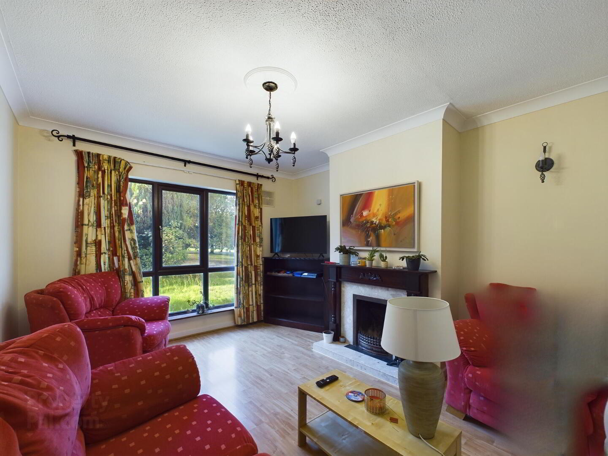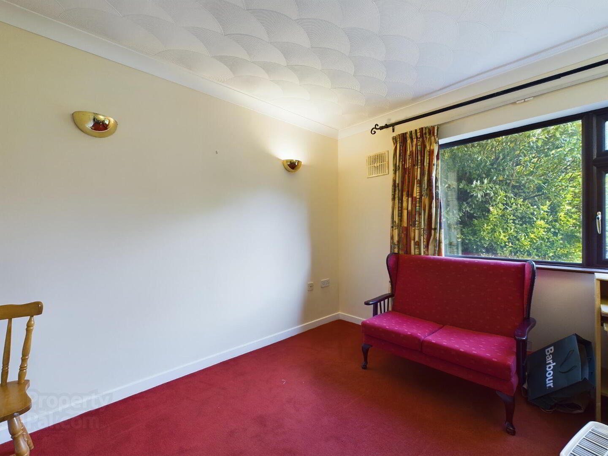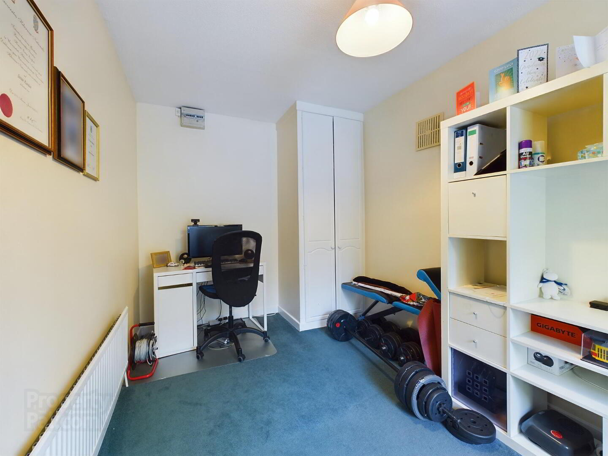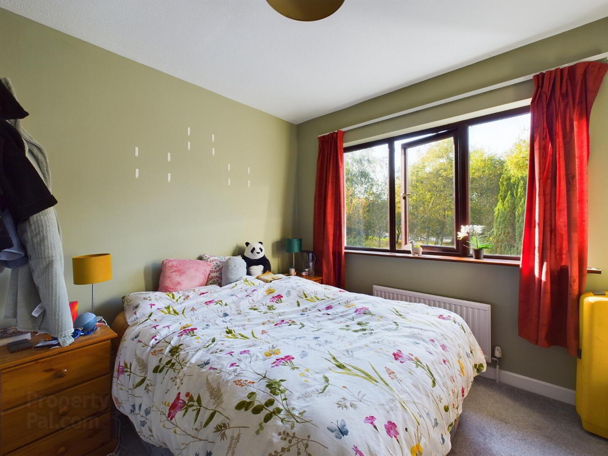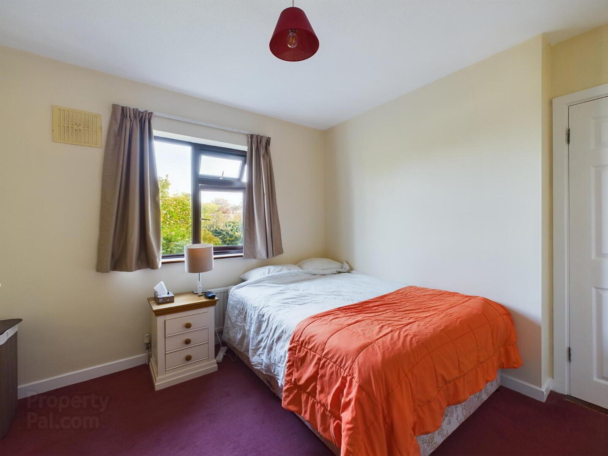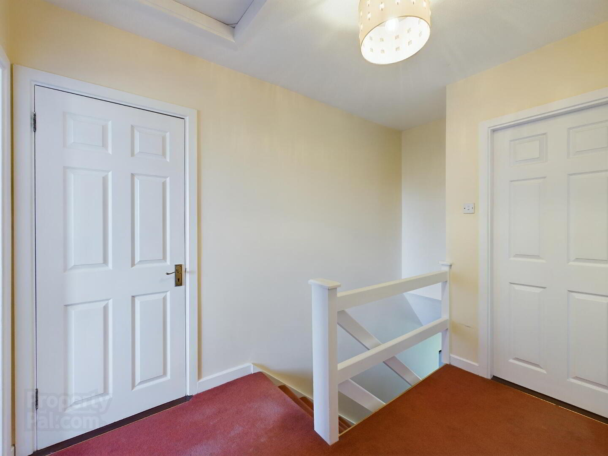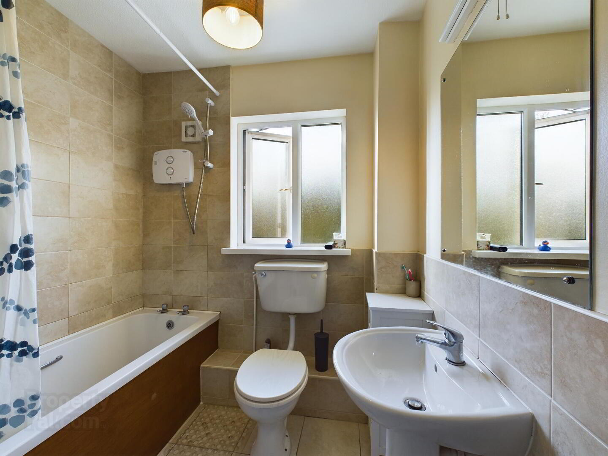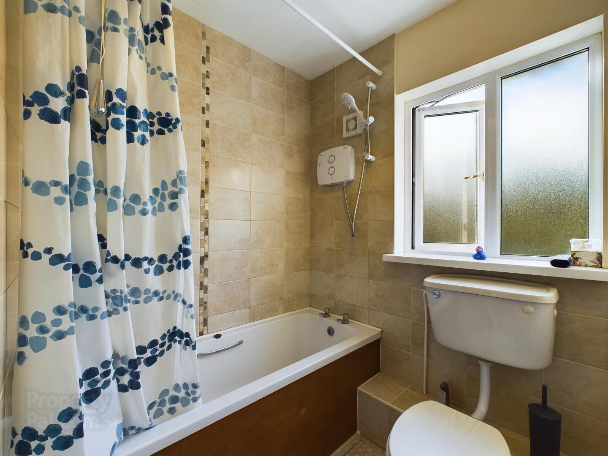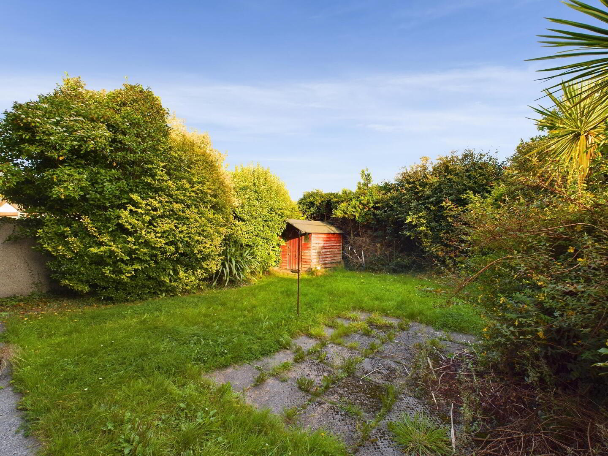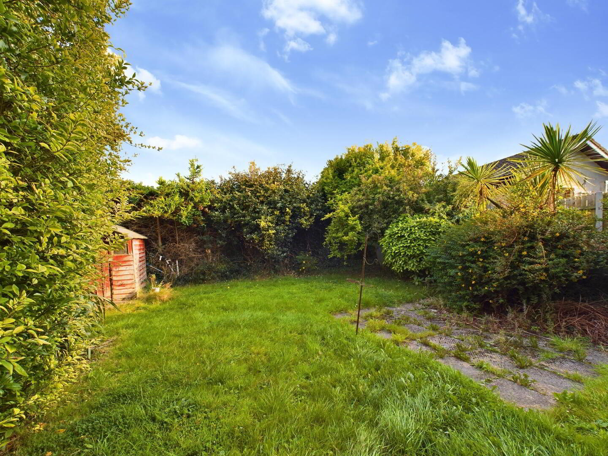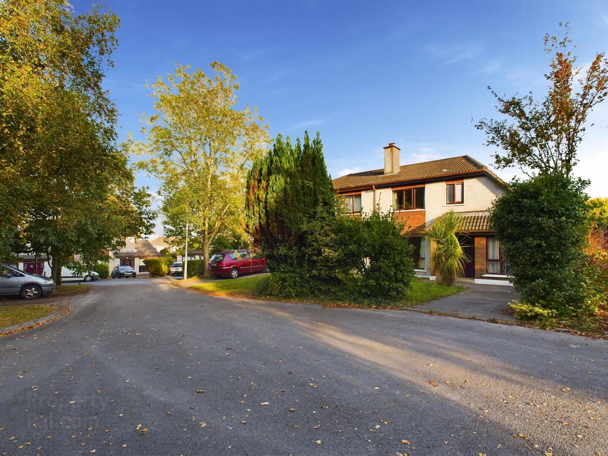8 Medford Green,
Earlscourt, Waterford City, X91RDR4
3 Bed Semi-detached House
Sale agreed
3 Bedrooms
2 Bathrooms
Property Overview
Status
Sale Agreed
Style
Semi-detached House
Bedrooms
3
Bathrooms
2
Property Features
Size
106.8 sq m (1,150 sq ft)
Tenure
Not Provided
Energy Rating

Property Financials
Price
Last listed at €295,000
Property Engagement
Views Last 7 Days
14
Views Last 30 Days
90
Views All Time
1,396
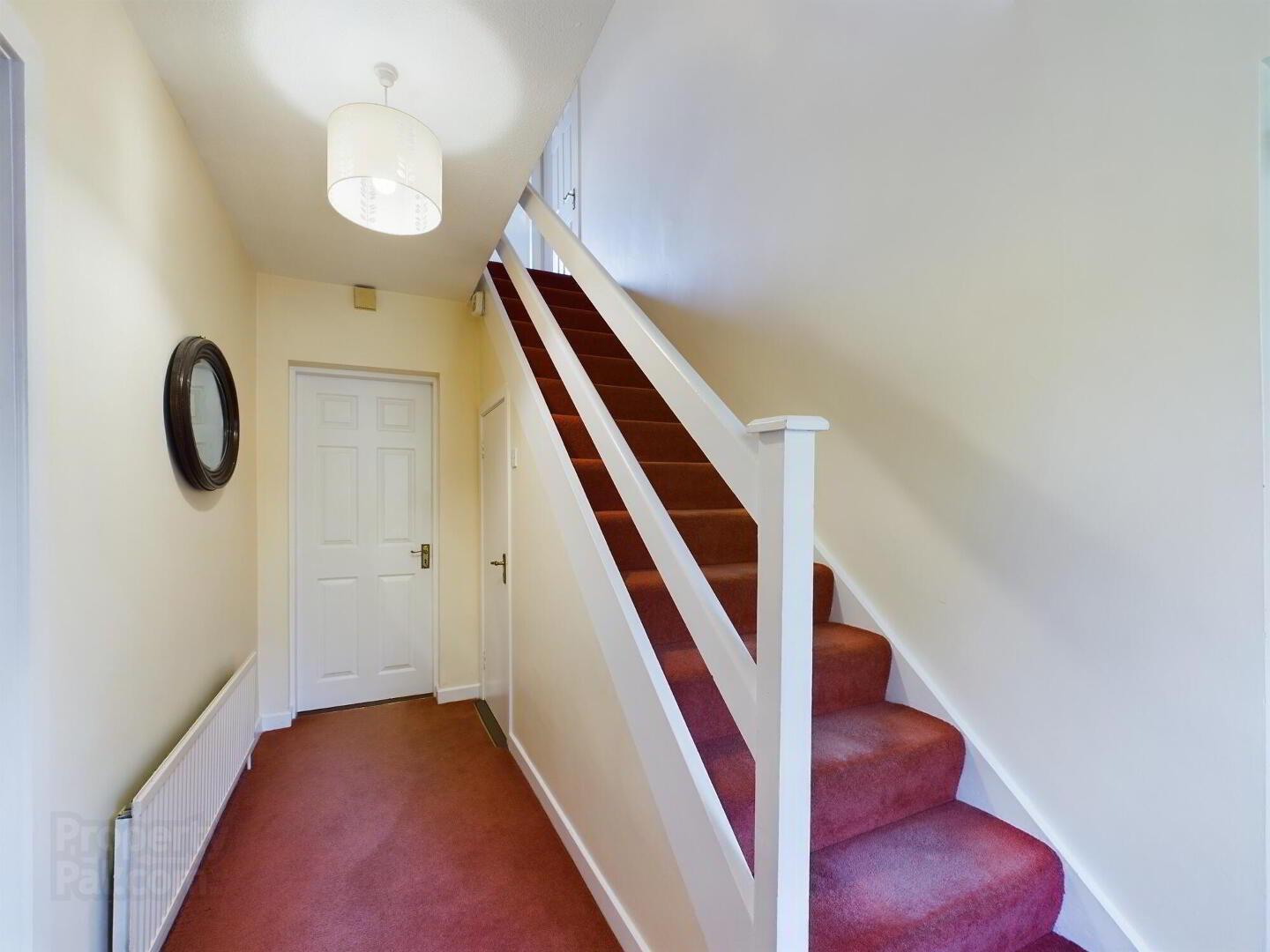 REA OShea OToole, selling property in Waterford since 1979, are delighted to present this very attractive house with south-facing rear garden, wonderfully situated in a quiet cul de sac overlooking a mature green area. Earlscourt is a very popular and settled estate off the Dunmore Road, ideally located for access to the hospital, outer ring road, shopping at Ardkeen, schools and access to the city.
REA OShea OToole, selling property in Waterford since 1979, are delighted to present this very attractive house with south-facing rear garden, wonderfully situated in a quiet cul de sac overlooking a mature green area. Earlscourt is a very popular and settled estate off the Dunmore Road, ideally located for access to the hospital, outer ring road, shopping at Ardkeen, schools and access to the city. Accommodation, which extends to approximately 1,150 sq.ft. includes three reception rooms, kitchen / breakfast room, guest w.c. on the ground floor. There are 3 bedrooms, main bathroom and a storage room at first floor level. The accommodation has been well maintained throughout. Outside there is a front garden with lawn and driveway for off-street parking, side passage to rear, and very private rear garden with mature hedges and lawn.
Viewing, which is by appointment, is highly recommended.
Accommodation
Ground Floor â??
Hall: with stairs
Guest w.c.: with wash hand basin, tiled floor
Living Room: with feature fireplace with mahogany surround, laminate flooring, coved ceiling, double doors to dining room
Television Room / Play Room: with fitted wardrobe
Kitchen / Breakfast Room: with fitted kitchen units, tiled floor, door to side passage for access to rear garden
Dining Room: with double doors to living room, coved ceiling
First Floor â??
Bedroom 1: with fitted wardrobes
Bedroom 2: double room to rear of the house, with built-in wardrobe
Bedroom 3: double room to front of the house, with built-in wardrobe
Bathroom: with tiled floor and wall tiling, w.c., wash hand basin, bath and electric shower (Triton)
Store Room: potential for other uses, limited head height
Outside
Front garden with driveway, and lawn area with mature shrubs and hedge
Rear garden with southerly aspect and excellent privacy. Lawn with paved patio area. Mature shrubs, hedges and plants.
Features
Gas fired central heating, upgraded boiler with full Climote app-control system
PVC double glazed windows throughout
Southerly rear aspect maximising natural light into the kitchen and dining room
BER Details
BER Rating: C1
BER No.: 117848895
Energy Performance Indicator: Not provided

