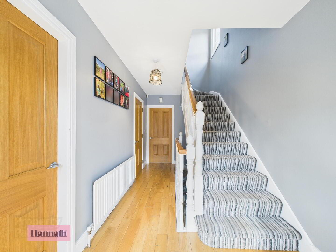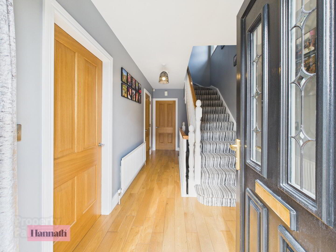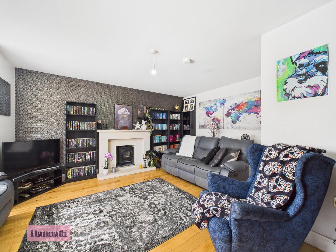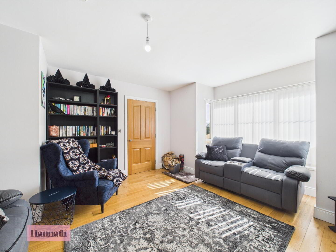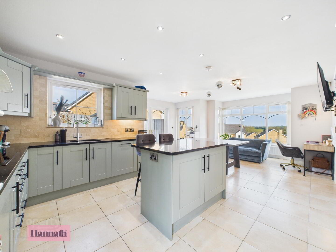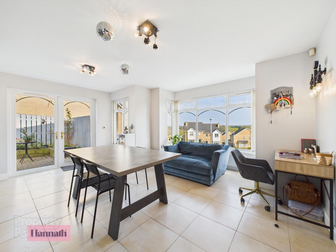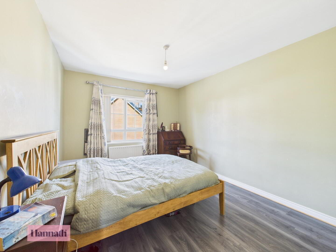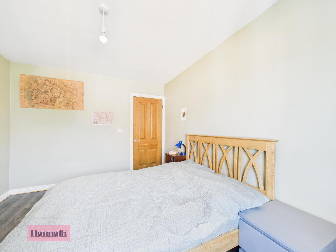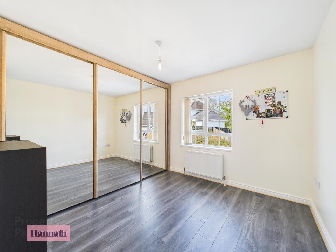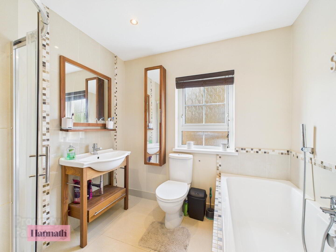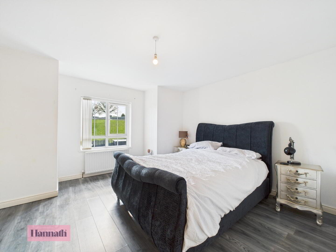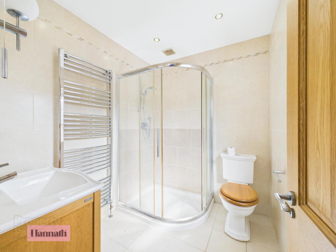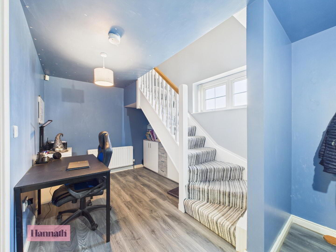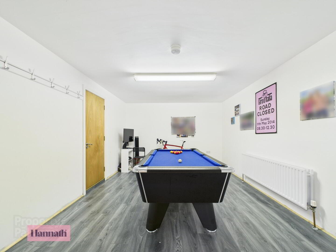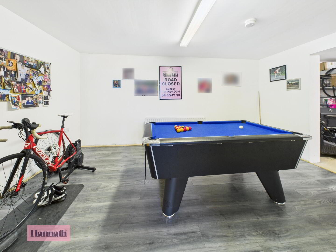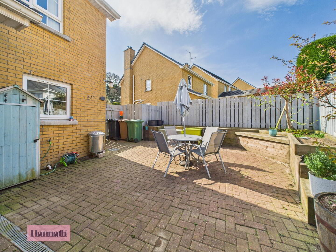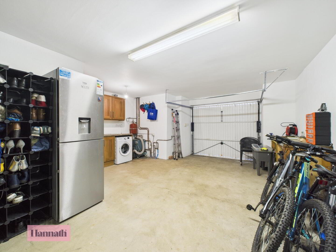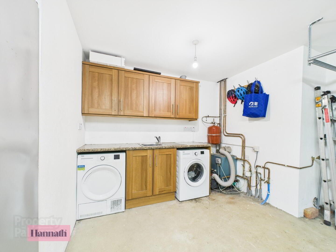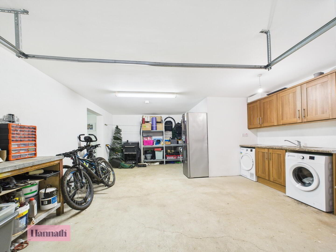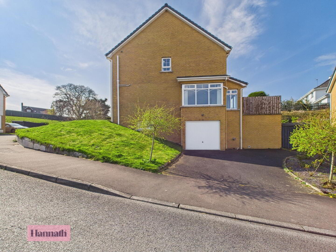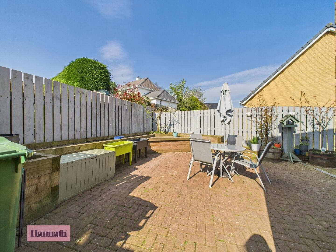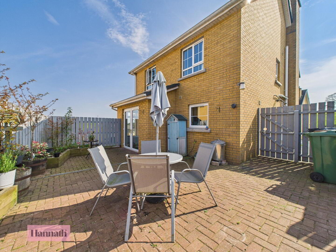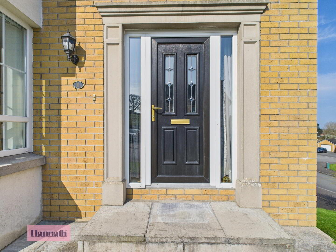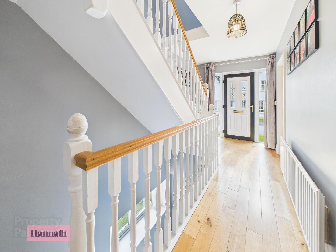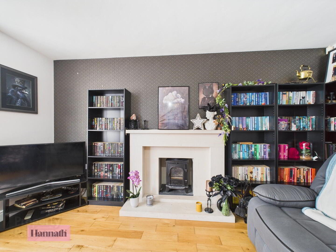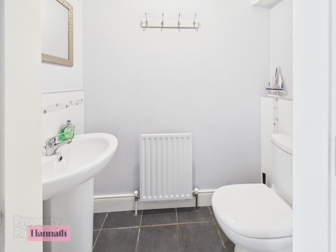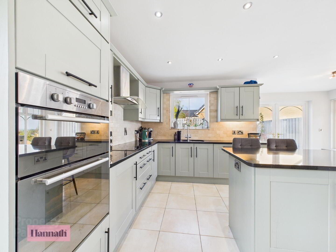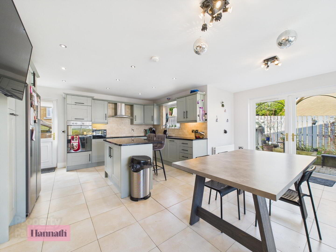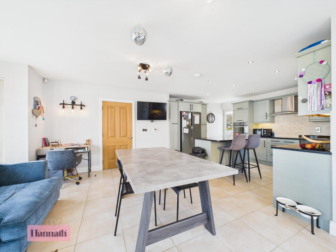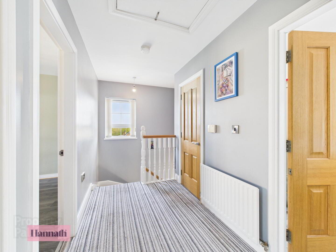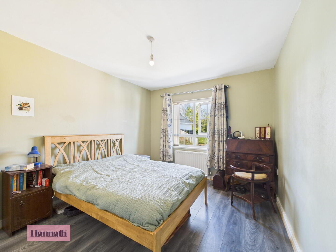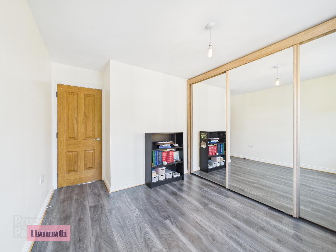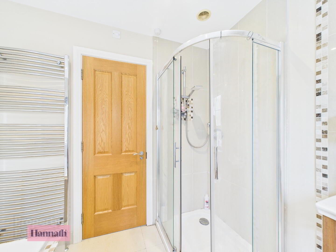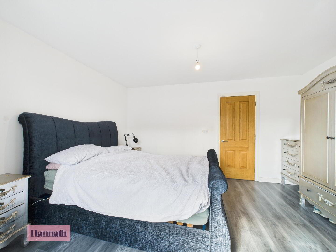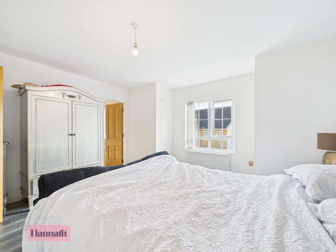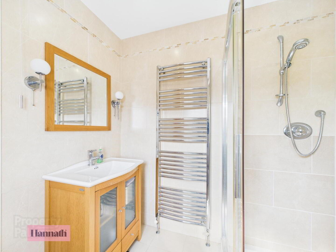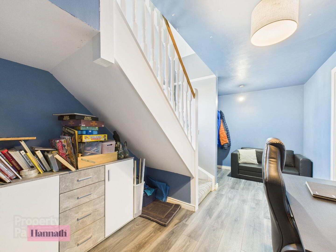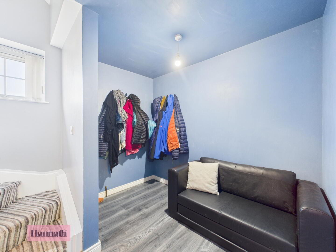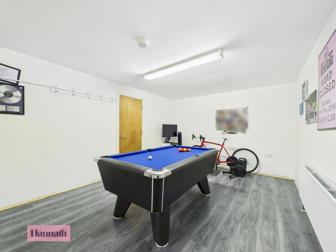8 Maynooth Manor,
Richhill, BT61 9PB
3 Bed Detached House
Price £237,950
3 Bedrooms
2 Bathrooms
2 Receptions
Property Overview
Status
For Sale
Style
Detached House
Bedrooms
3
Bathrooms
2
Receptions
2
Property Features
Tenure
Not Provided
Energy Rating
Broadband
*³
Property Financials
Price
£237,950
Stamp Duty
Rates
£1,742.24 pa*¹
Typical Mortgage
Legal Calculator
Property Engagement
Views All Time
2,141
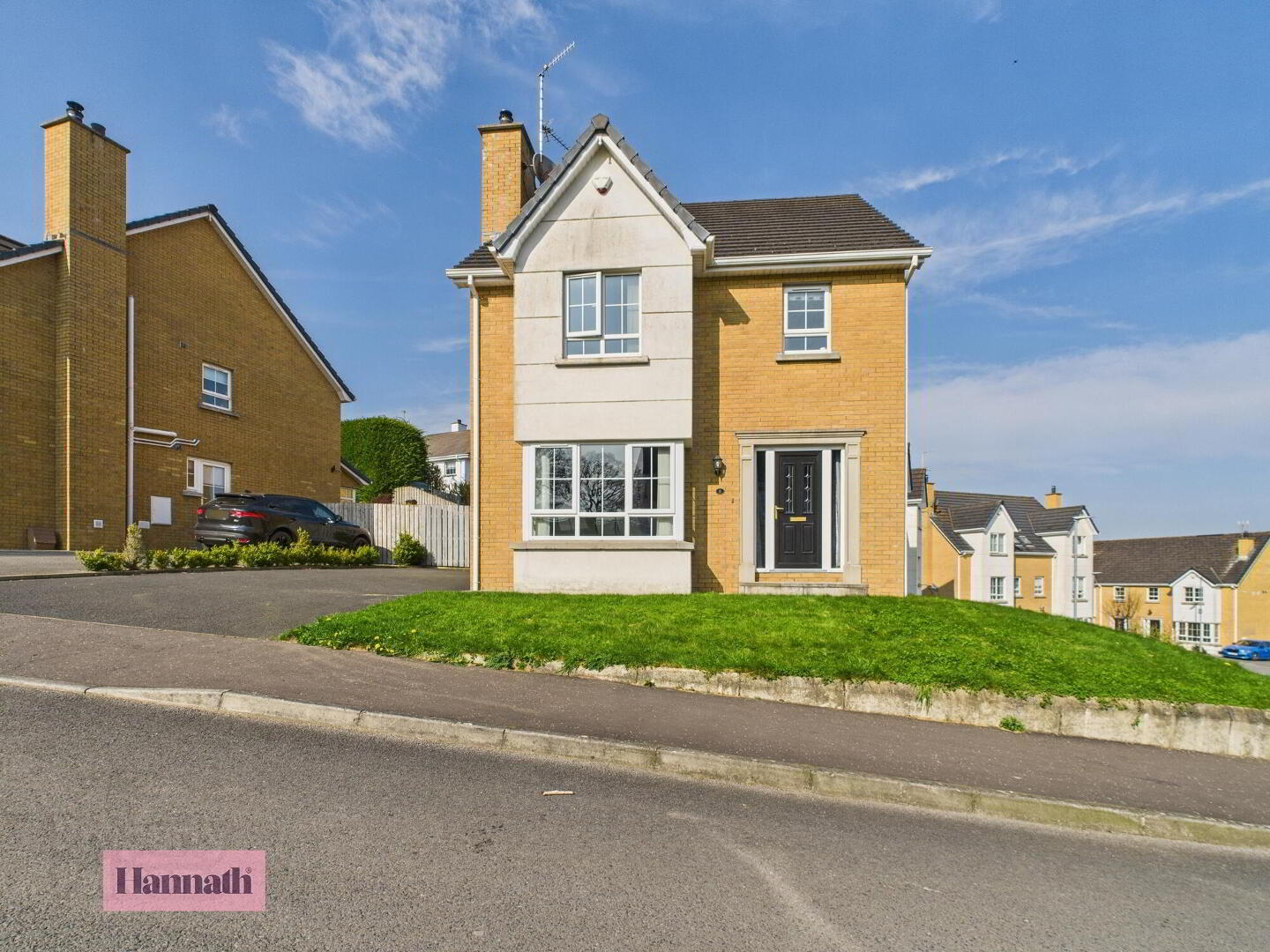
Features
- Three bedroom detached property
- Spacious lounge with feature fireplace
- Kitchen/diner with a range of integrated appliances
- Downstairs WC
- Master bedroom with en-suite
- Two further double bedrooms
- Four piece bathroom suite
- Off street parking
- Private rear garden
- Oil fired central heating
- PVC double glazed windows
- Close to shops, schools and other amenities
- Built in Garage
- Second reception space on bottom level floor
- Early viewings recommended
8 Maynooth Manor, Richhill
Nestled in the sought-after Maynooth Manor development in Richhill, Hannath proudly presents this beautiful three-bedroom detached home. Boasting an abundance of space, this property is spread over three floors, offering a versatile and comfortable living environment. The property benefits from spacious kitchen/diner with a range of integrated appliances, perfect for family meals and entertaining. The lounge provides a cozy and inviting space to relax and unwind. A convenient downstairs WC adds to the practicality of the layout. Ascending upstairs, you will find three generously sized double bedrooms, including a master bedroom complete with an en-suite and four piece family bathroom. Downstairs you have an extra reception room as well as garage space. Situated within easy walking distance to local shops, schools, and other amenities, this home offers the ultimate convenience. A short drive connects you to neighbouring towns such as Portadown and Armagh, providing access to a wider range of facilities. Ideal for first-time buyers or young families seeking a spacious and well-appointed home in a desirable location, 8 Maynooth Manor is not to be missed and early viewings come highly recommended.
- Entrance Hall 16' 1'' x 7' 2'' (4.90m x 2.18m)
- Wooden floors, single panel radiator
- Living Room 14' 5'' x 13' 10'' (4.39m x 4.21m)
- Feature fireplace with wood burning stove, wood lam flooring, bay window
- W.C. 6' 0'' x 2' 11'' (1.83m x 0.89m)
- Wash hand basin, w.c., tiled flooring, part tiled walls, single panel radiator
- Kitchen/Diner 23' 10'' x 13' 10'' (7.26m x 4.21m)
- Range of high and low level units, integrated appliances, tiled flooring, part tiled walls, double panel radiator, patio doors to rear, bay window
- Landing 9' 9'' x 5' 6'' (2.97m x 1.68m)
- In carpet, single panel radiator
- Master bedroom 13' 8'' x 12' 9'' (4.16m x 3.88m)
- Wood laminate flooring, double panel radiator
- En-suite 7' 0'' x 6' 4'' (2.13m x 1.93m)
- Three piece bathroom suite comprising shower cubicle, wash hand basin, w.c, heated towel rail, tiled flooring, tiled walls, extractor fan
- Bedroom 2 12' 3'' x 9' 11'' (3.73m x 3.02m)
- Wood laminate flooring, double panel radiator
- Bedroom 3 11' 0'' x 10' 1'' (3.35m x 3.07m)
- Wood laminate flooring, double panel radiator, slide robes
- Family Bathroom 7' 9'' x 7' 9'' (2.36m x 2.36m)
- Four piece bathroom suite comprising bath, shower cubicle, wash hand basin, w.c, heated towel rail, tiled flooring, part tiled walls, extractor fan
- Basement Hallway/Storage 15' 9'' x 8' 5'' (4.80m x 2.56m)
- Wood laminate flooring, double panel radiator
- Reception Room 15' 9'' x 11' 6'' (4.80m x 3.50m)
- Wood laminate flooring, double panel radiator
- Garage 23' 5'' x 11' 5'' (7.13m x 3.48m)
- Space for washing machine and tumble dryer, range of high and low level units, boiler housed, up and over door
These particulars are given on the understanding that they will not be construed as part of a contract, conveyance, or lease. None of the statements contained in these particulars are to be relied upon as statements or representations of fact.
Whilst every care is taken in compiling the information, we can give no guarantee as to the accuracy thereof.
Any floor plans and measurements are approximate and shown are for illustrative purposes only.

Click here to view the 3D tour

