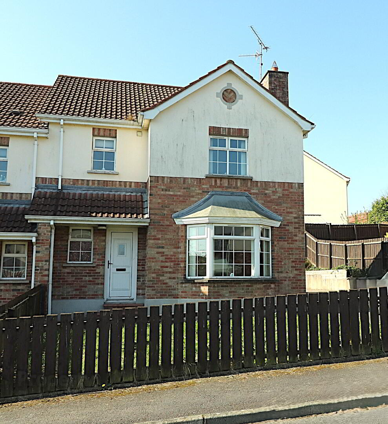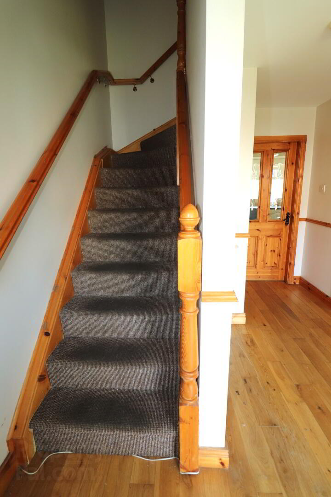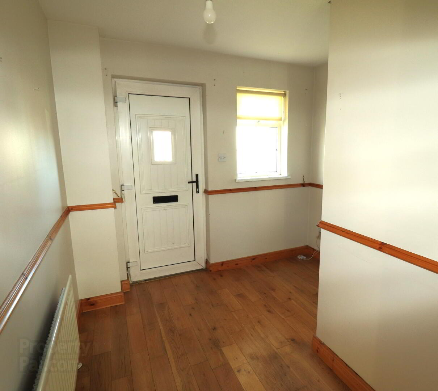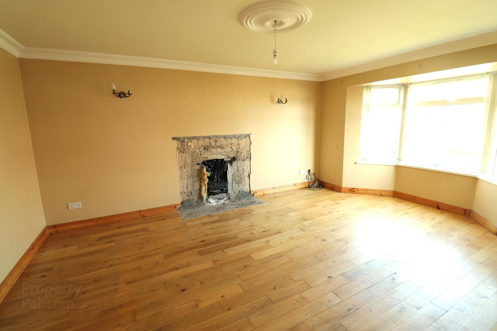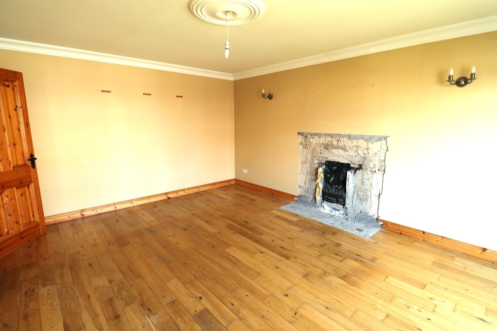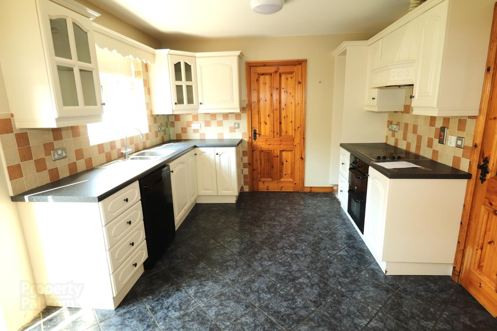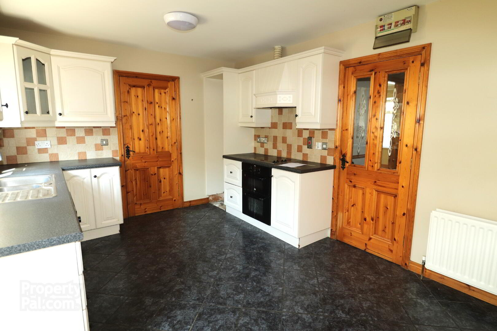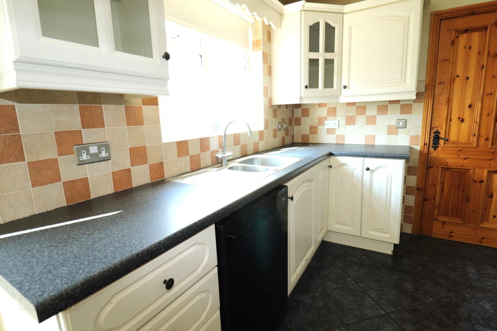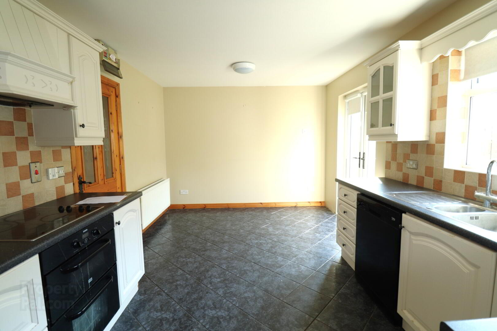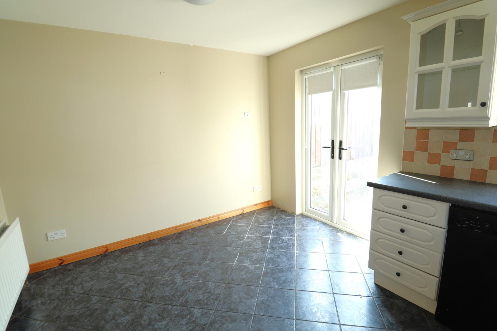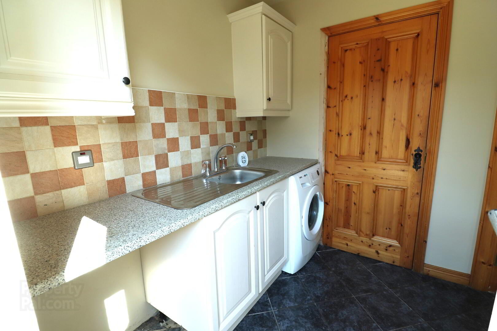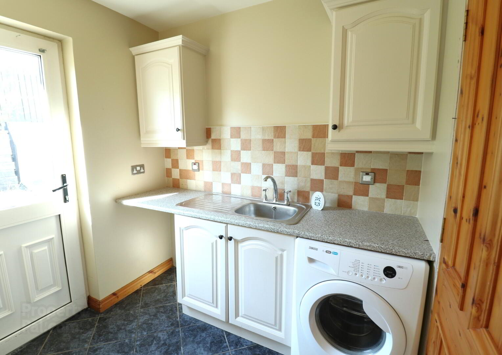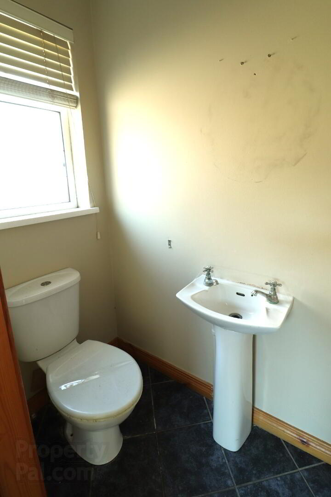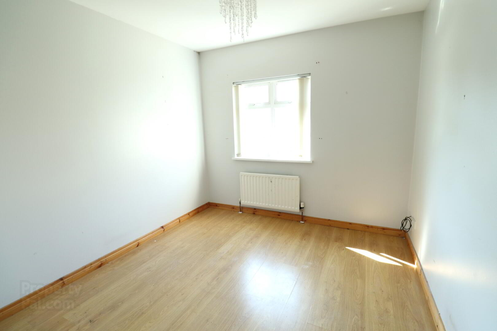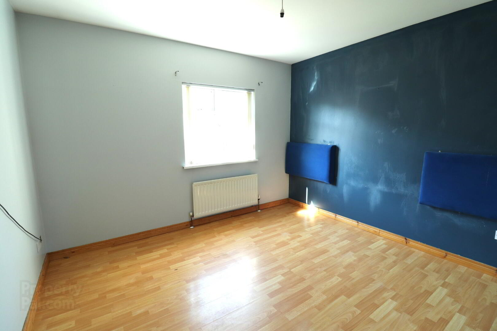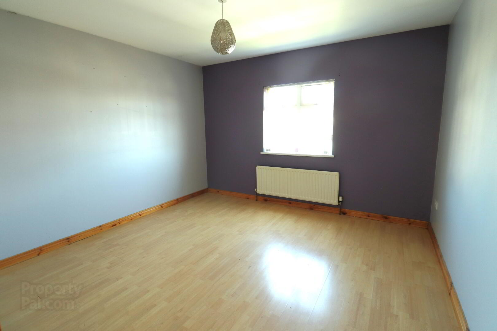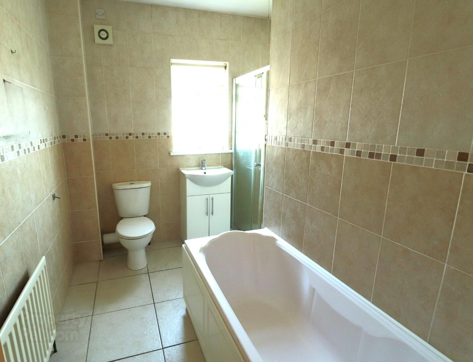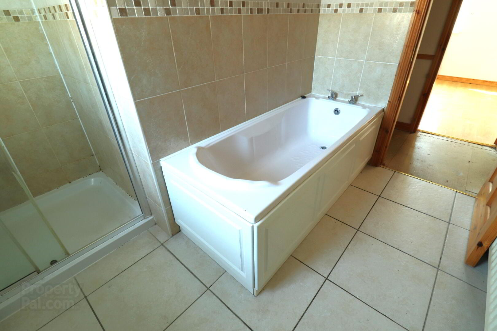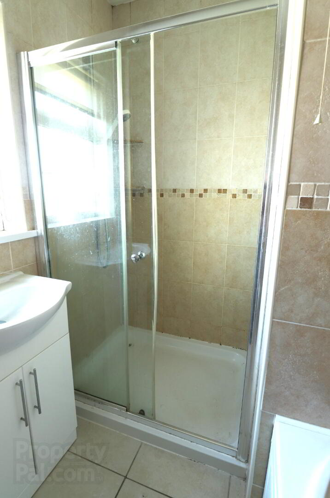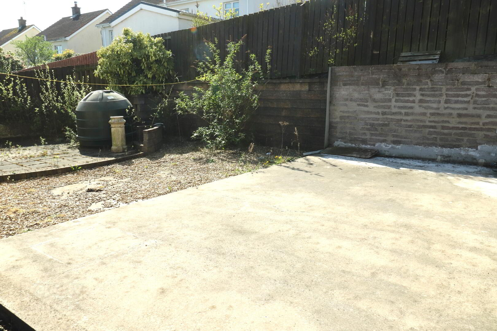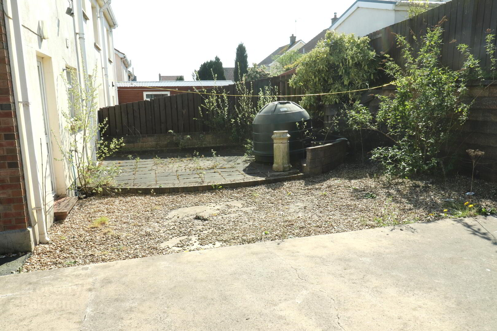8 Maplebrook Court,
Coalisland, Dungannon, BT71 4TF
3 Bed Semi-detached House
Asking Price £135,000
3 Bedrooms
2 Bathrooms
1 Reception
Property Overview
Status
For Sale
Style
Semi-detached House
Bedrooms
3
Bathrooms
2
Receptions
1
Property Features
Tenure
Freehold
Heating
Oil
Broadband
*³
Property Financials
Price
Asking Price £135,000
Stamp Duty
Rates
£900.79 pa*¹
Typical Mortgage
Legal Calculator
Property Engagement
Views All Time
1,413
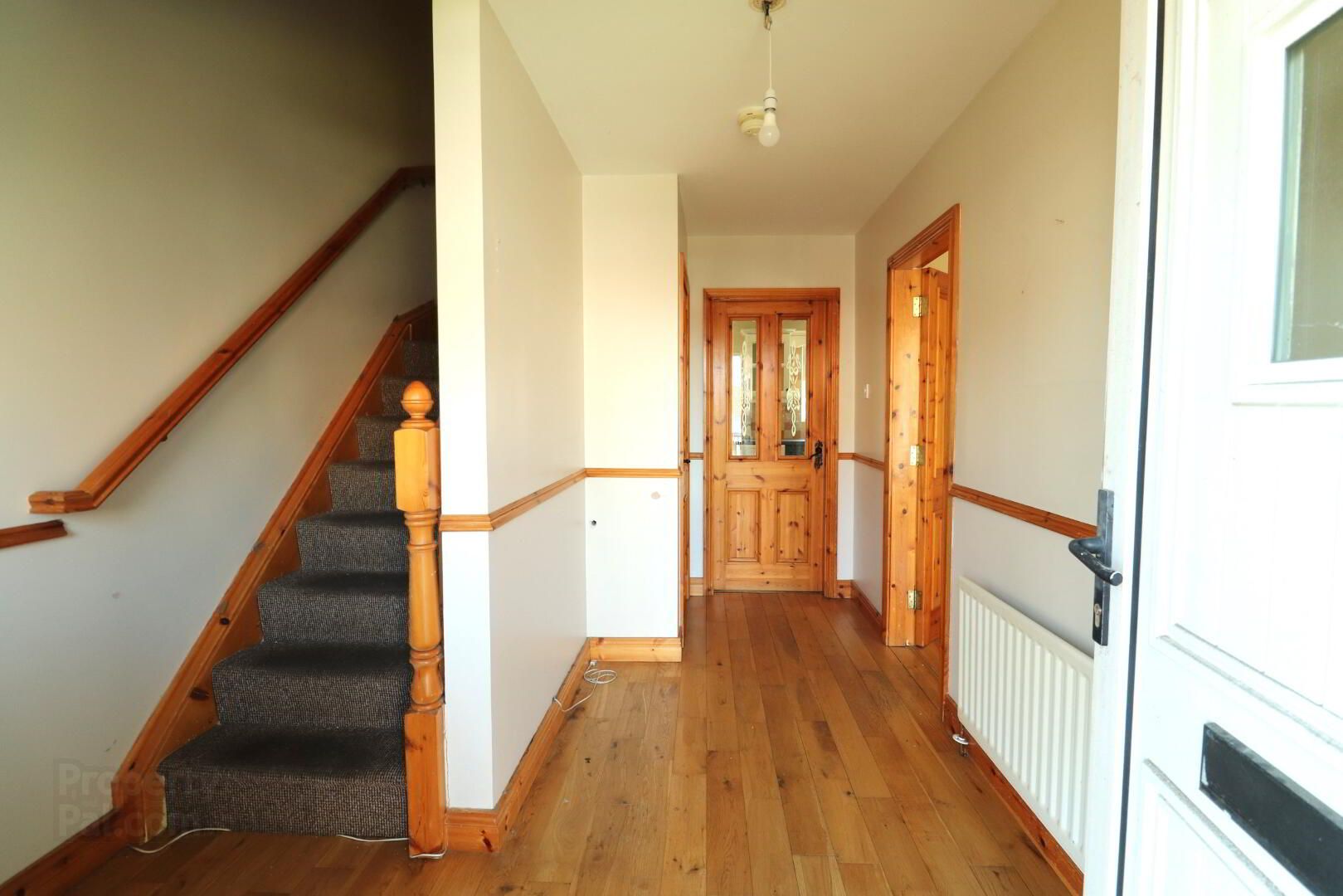
NEW PROPERTY – 8 Maplebrook Court, Coalisland
We're delighted to bring to market this spacious 3-bedroom semi-detached home in the popular Maplebrook development.
✅ Walking distance to Coalisland town centre
✅ Close to schools, shops & local amenities
✅ Large enclosed rear garden – perfect for families
✅ Ideal for first-time buyers or growing families
A fantastic opportunity to secure a home in a great location.
Book your viewing today with McGlone & McCabe – call 028 8774 6664!
GROUND FLOOR
HALLWAY 2.68m x 3.95m Laminated floor, carpet on stairs, roller blinds and single radiator.
CLOAKROOM 0.96m x 1.28m Laminated floor.
LIVING ROOM 3.88m x 4.85m Laminated floor, Bay window with vertical blinds, wall lights, double radiator and Tv point.
KITCHEN/DINETTE 3.14m x 4.73m Tiled floor, high & low level units, integrated hob, integrated oven, free standing dishwasher, roller blinds, double radiator and patio doors leading to rear garden.
UTILITY ROOM 1.81m x 2.14m Tiled floor, high & low level units, washing machine, space for tumble dryer, single radiator and door leading to rear garden.
W.C 0.90m x 1.77m Tiled floor, W.C, wash hand basin and venetian blinds.
FIRST FLOOR
LANDING 0.95m x 4.47m
HOT-PRESS 0.98m x 2.13m Shelving.
BEDROOM ONE 2.97m x 3.20m Laminated floor, vertical blinds, single radiator and Tv point.
BEDROOM TWO 3.60m x 3.20m Laminated floor,vertical blinds, single radiator and Tv point.
BEDROOM THREE 3.78m x 3.91m Laminated floor, vertical blinds, single radiator and Tv point.
BATHROOM 2.60m x 2.90m Tiled floor, fully tiled walls, roller blinds, W.C, wash hand basin, bath, double shower unit and single radiator.
EXTERNAL Small lawn to the front of the property enclosed by fencing. There is a driveway at the front of the property that extends to the rear of the property. The garden at the rear is part paved and enclosed by high wall and fencing. Outside water tap and outside lights.
GENERAL White PVC double glazed windows, white PVC exterior doors, white PVC rainwater goods, internal pine doors and pine architrave throughout.


