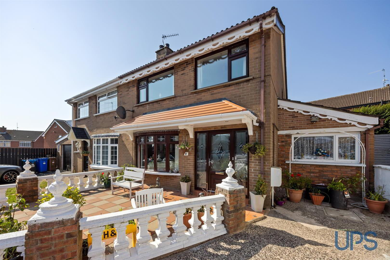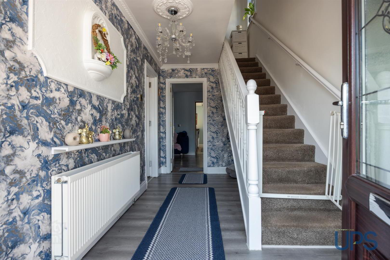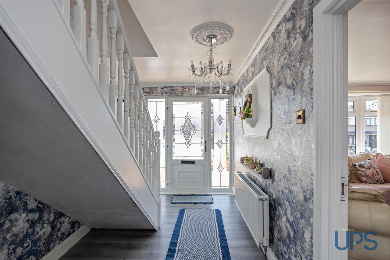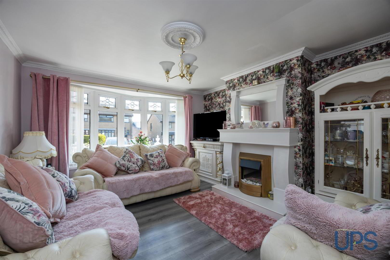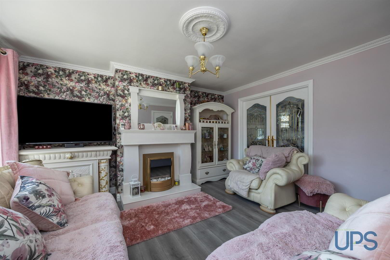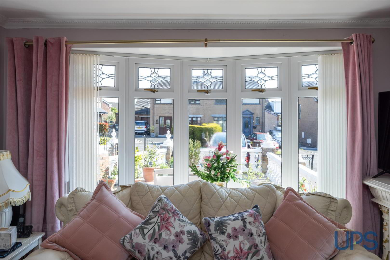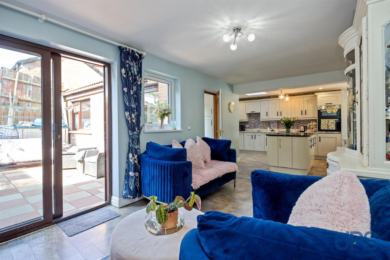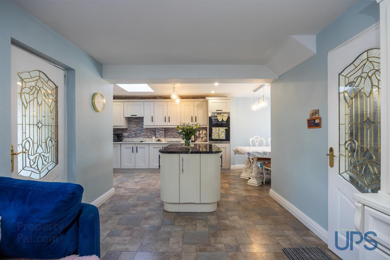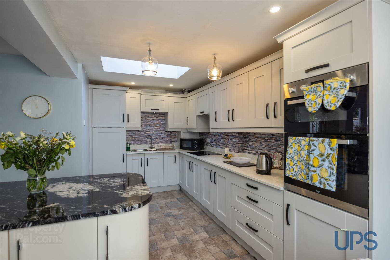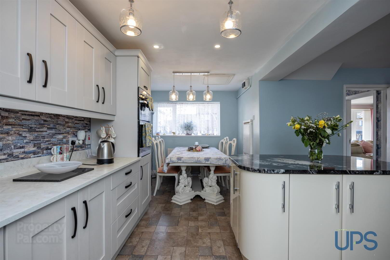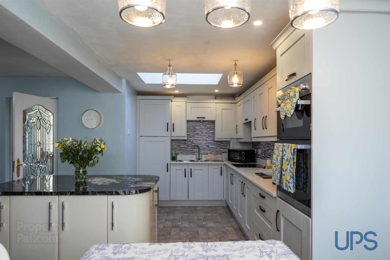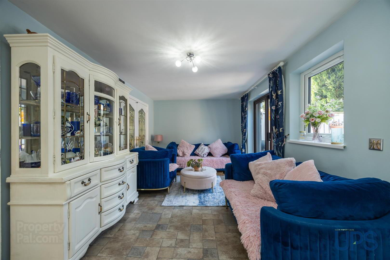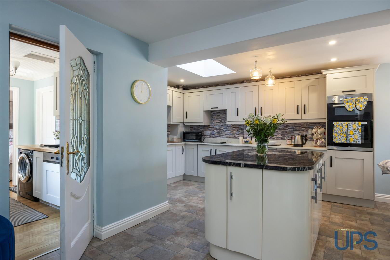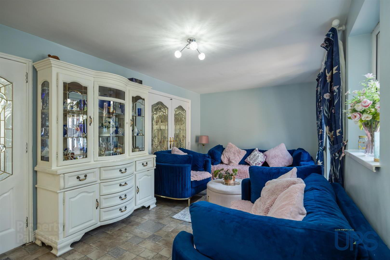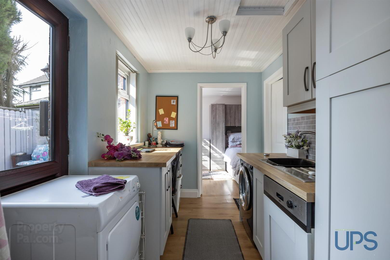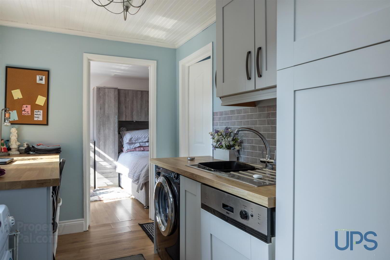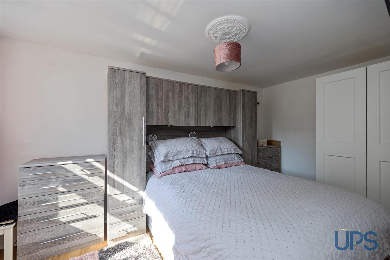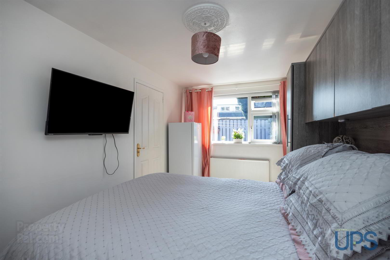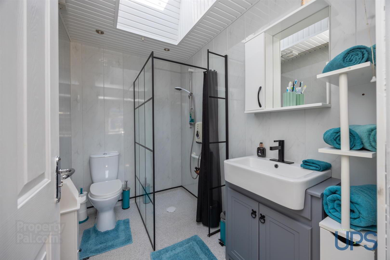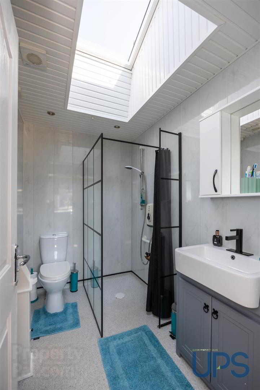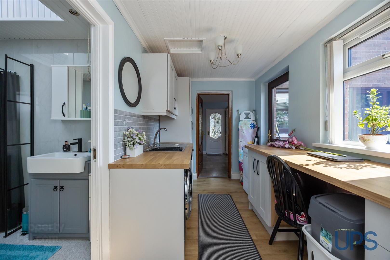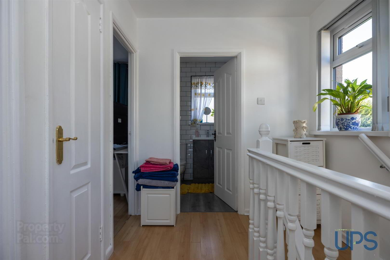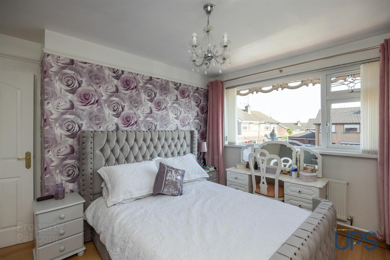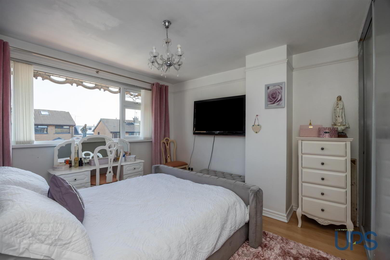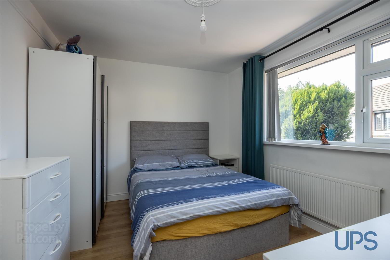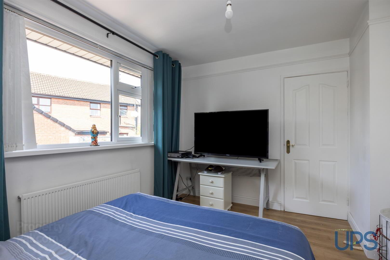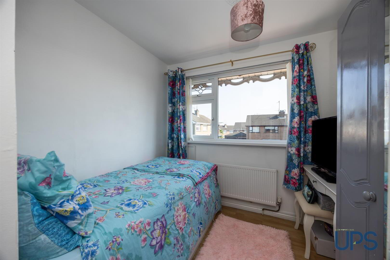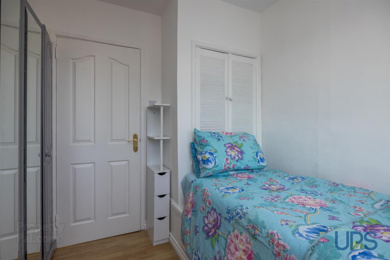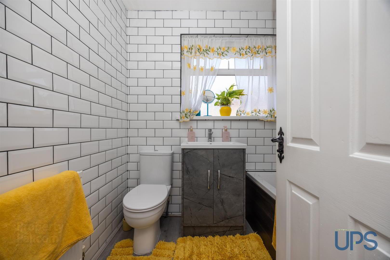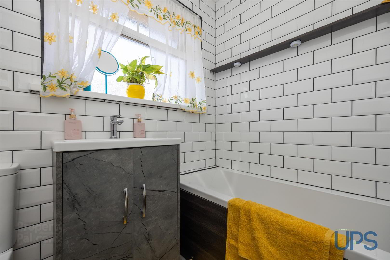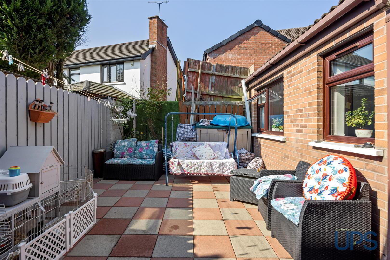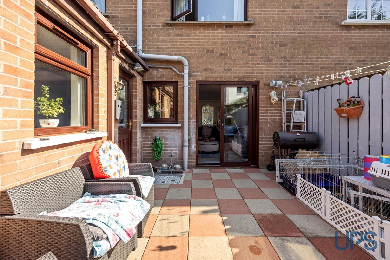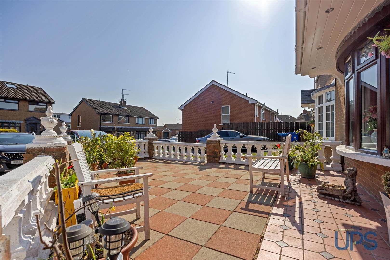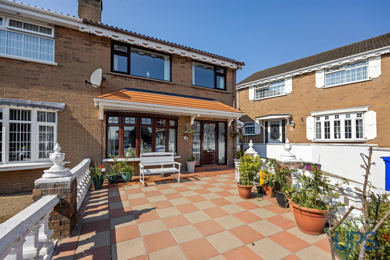8 Lake Glen Park,
Andersonstown, Belfast, BT11 8TE
4 Bed Semi-detached House
Offers Around £224,950
4 Bedrooms
2 Bathrooms
1 Reception
Property Overview
Status
For Sale
Style
Semi-detached House
Bedrooms
4
Bathrooms
2
Receptions
1
Property Features
Tenure
Leasehold
Energy Rating
Broadband
*³
Property Financials
Price
Offers Around £224,950
Stamp Duty
Rates
£1,343.02 pa*¹
Typical Mortgage
Legal Calculator
In partnership with Millar McCall Wylie
Property Engagement
Views Last 7 Days
1,545
Views All Time
7,958
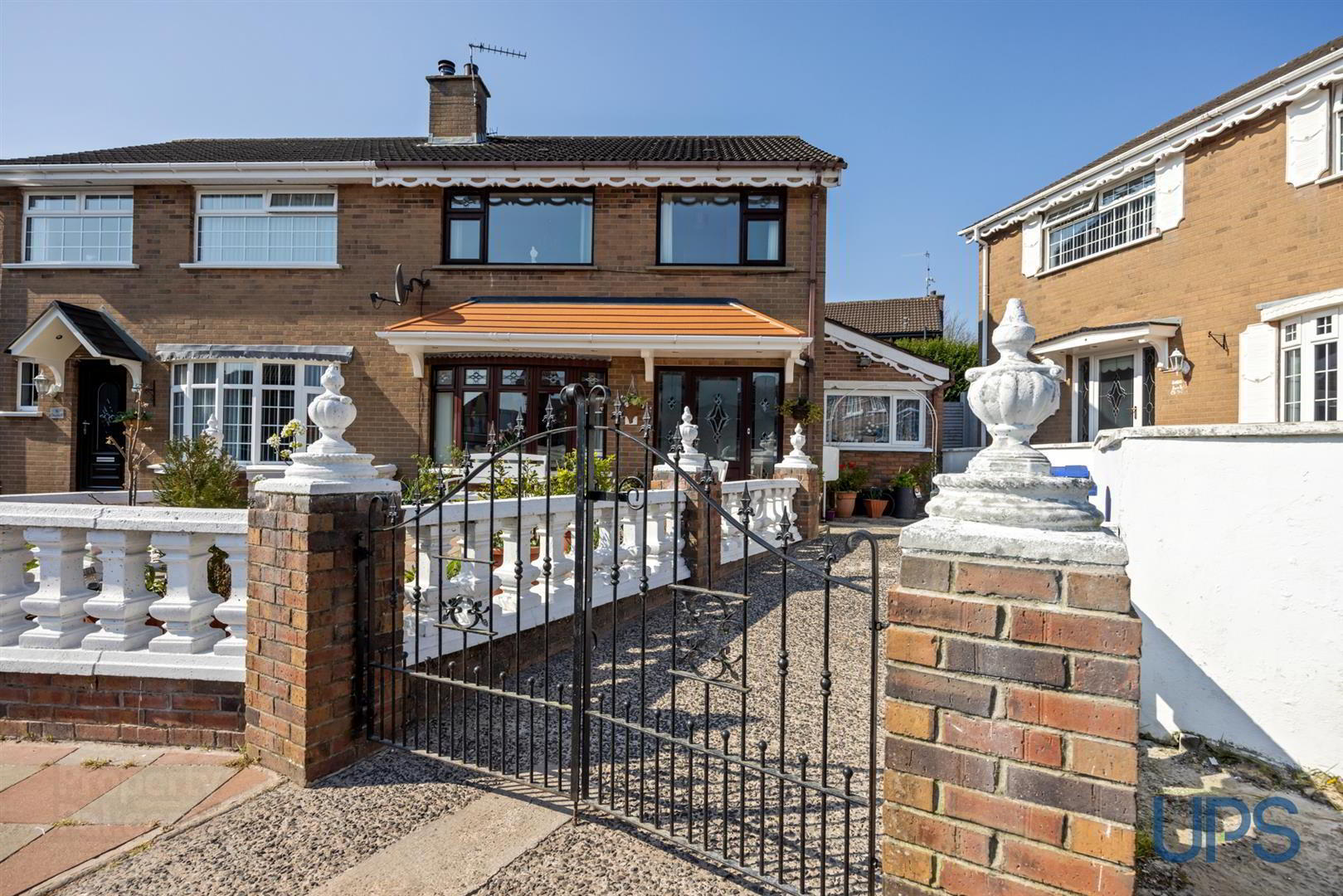
Features
- Extraordinary, extended semi-detached home offering sizeable and accessible living space extending to around an impressive 1366 sqft and perfectly set on this bright southerly position in this small cul-de-sac.
- Four good-sized bedrooms, with bedroom four conveniently located on the ground floor with access to a shower room.
- Good-sized living room with a bay window and double doors.
- Most impressive, eye-catching, extended and upgraded luxury-fitted kitchen/dining/living area.
- Separate utility room.
- Additional white bathroom suite on the first-floor level.
- Gas-fired central heating / UPVC double glazing / Higher-than-average energy rating (EPC C-70)
- Walking distance to excellent transport links along with the Glider service and a short walk to the Kennedy Centre with all its stores and services, including Sainsbury's.
- Asda and Lidl are also very close by, as is the wider motorway network and an abundance of amenities in Andersonstown, along with state-of-the-art leisure facilities and lots of schools.
- The city centre is also accessible, as are beautiful parklands, Boucher Road, cafes, restaurants and lots more - early viewing strongly recommended!
This well-appointed home is bright and airy throughout and has a higher-than-average energy rating (EPC C-75) and must be viewed to be fully appreciated due to the unique accommodation on offer, which is briefly outlined below.
Four good-sized bedrooms, bedroom four conveniently located on the ground floor with access to a modern shower room. There is also a good-sized living room with a bay window and double doors that lead to a most impressive and eye-catching extended and upgraded luxury kitchen/dining/living area that can be very difficult to find in today's market and provides a perfect entertaining space. There is also a separate utility room.
On the first floor there are three further bedrooms and a white bathroom suite.
Other qualities include gas-fired central heating and UPVC double glazing, as well as an enclosed rear garden and off-road car parking.
A magnificent home close to lots of nearby amenities along with lots of schools, cafés, restaurants and beautiful parklands, along with arterial routes and the wider motorway network, to name a few!
Early viewing strongly recommended.
- GROUND FLOOR
- Feature entrance canopy with spotlights, Upvc double glazed front door to;
- SPACIOUS ENTRANCE HALL
- Wooden effect strip floor.
- LIVING ROOM 4.19m x 3.89m (13'9 x 12'9)
- Wooden effect strip floor, bay window, cornicing, centre rose, double doors to;
- LUXURY EXTENDED KITCHEN / DINING AREA 8.66m x 6.32m (28'5 x 20'9)
- Excellent range of high and low level units, single drainer stainless steel 1 1/2 bowl sink unit, built-in hob, built-in oven, extractor fan, integrated fridge and freezer, additional dining space, island, spotlights, keylite window.
- SEPARATE UTILITY ROOM
- Range of high and low level units, single drainer stainless steel sink unit, plumbed for washing machine, access to;
- BEDROOM 4 4.70m x 2.82m (15'5 x 9'3)
- Laminate wood effect floor.
- SEPARATE SHOWER ROOM
- Shower facility, electric shower unit, low flush w.c, wash hand basin and storage unit, black effect sanitary ware, velux window, spotlights, pvc stripped ceiling and walls.
- FIRST FLOOR
- BEDROOM 1 3.81m x 3.02m (12'6 x 9'11)
- Laminated wood effect floor.
- BEDROOM 2 3.96m x 3.53m (13'0 x 11'7)
- Laminated wood effect floor, built-in slide robes.
- BEDROOM 3 2.84m x 2.57m (9'4 x 8'5)
- Laminated wood effect floor, built-in robes.
- WHITE BATHROOM SUITE
- Bath with mixertaps, telephone hand shower, low flush w.c, wash hand basin with storage unit, chrome effect sanitary ware, fully tiled walls.
- OUTSIDE
- Well maintained front garden and enclosed, low-maintenance flagged rear garden.


