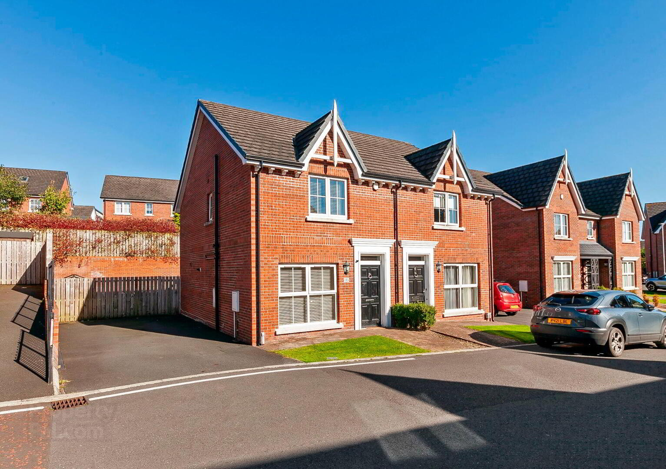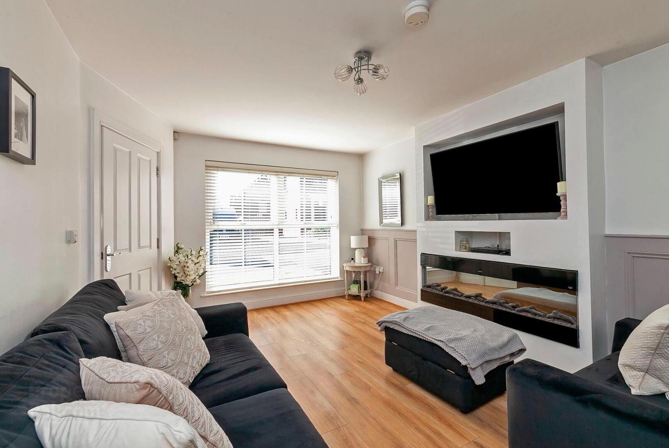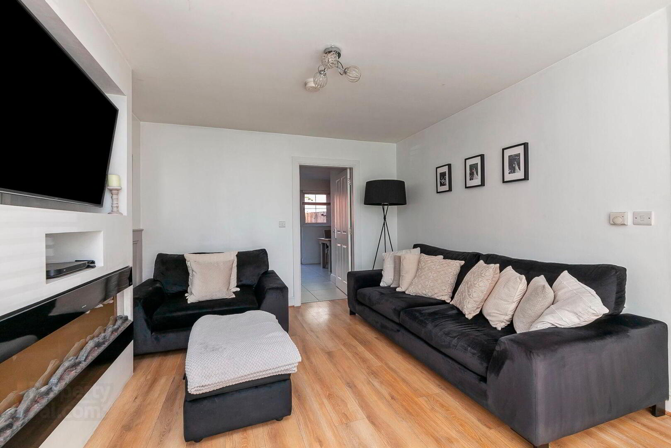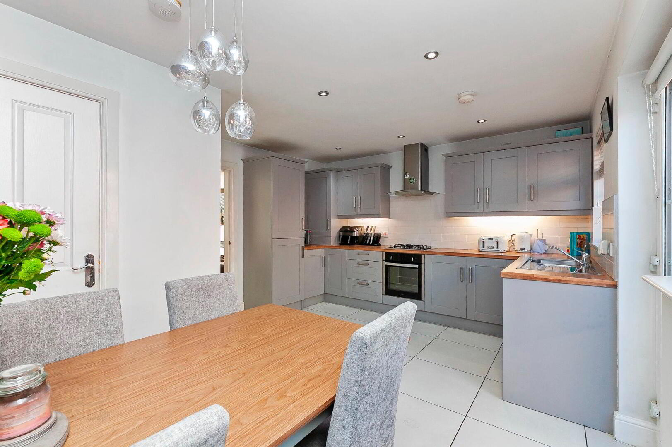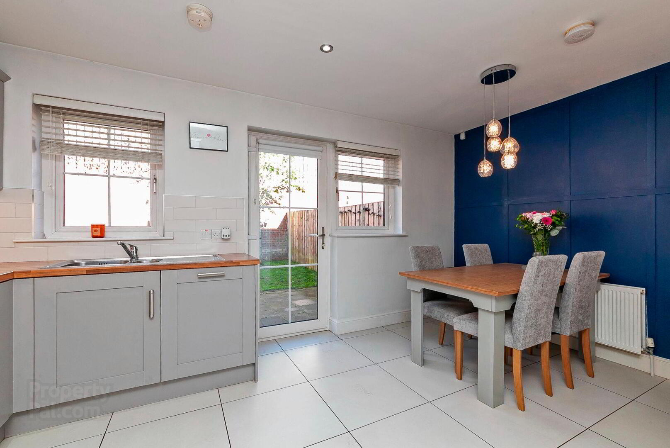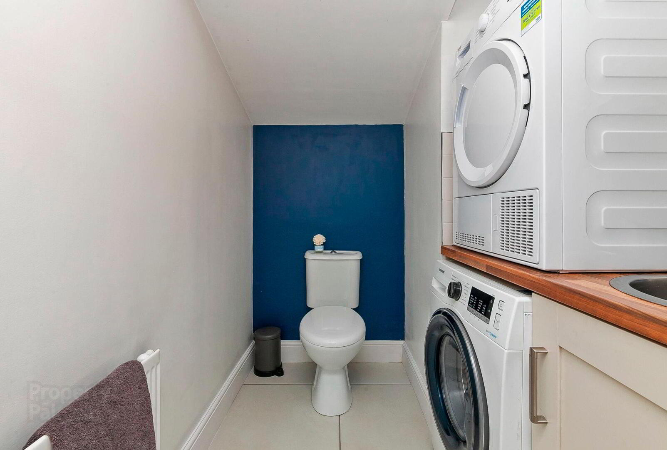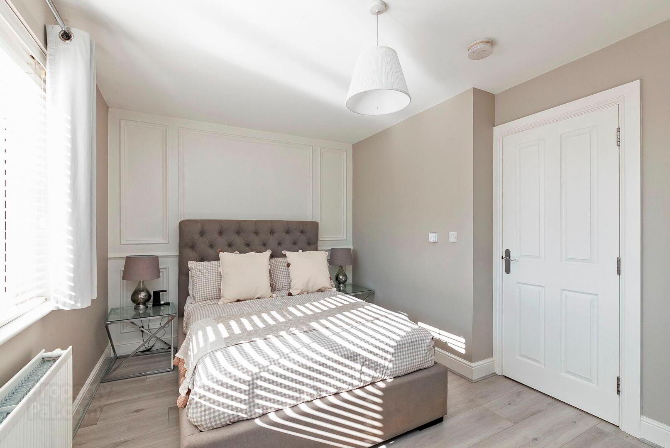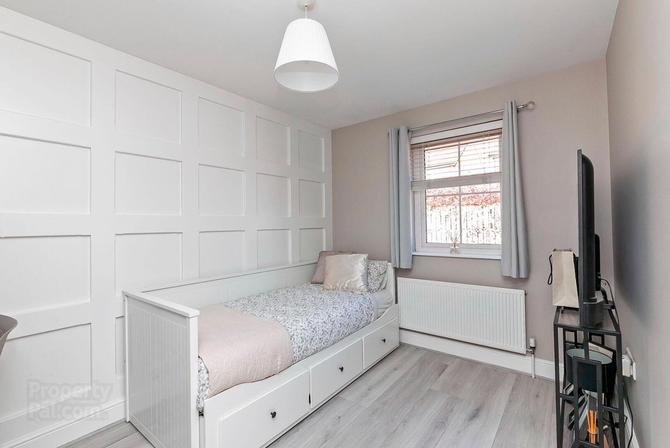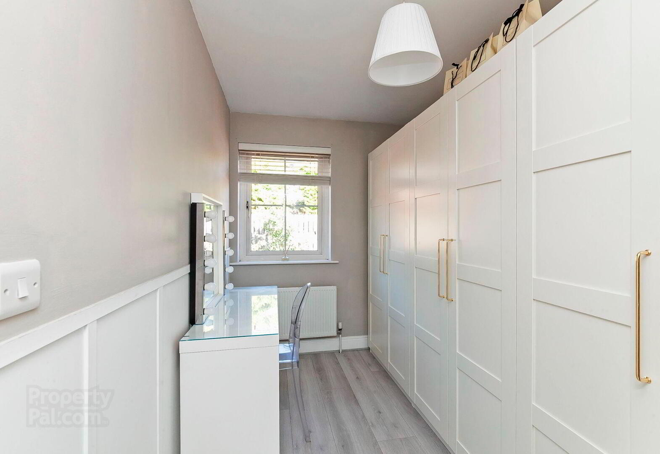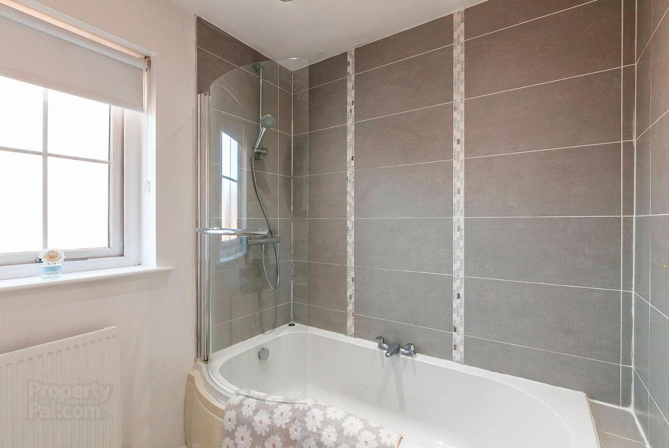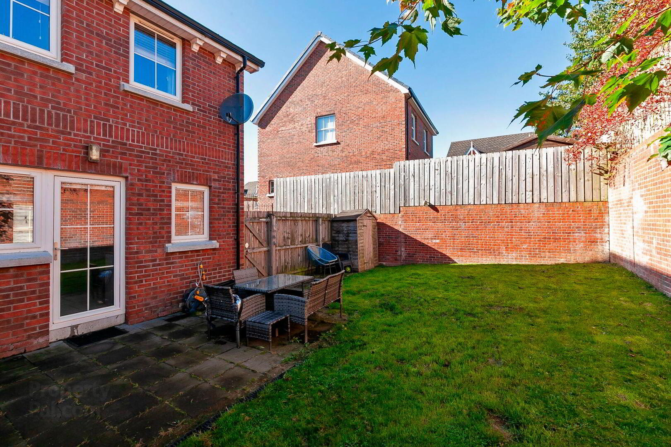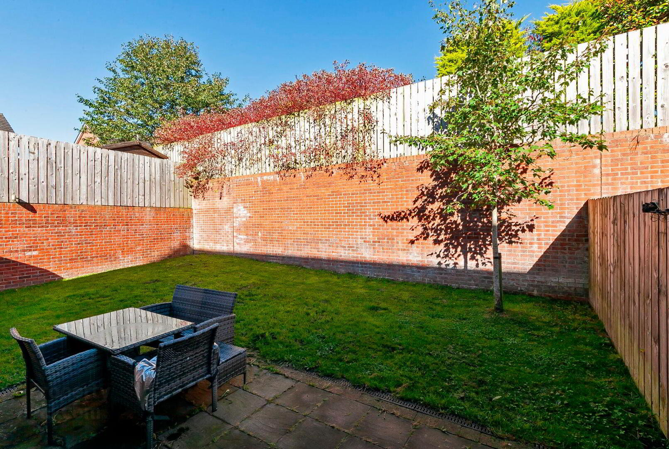8 Lady Wallace Gate,
Lisburn, BT28 3EH
3 Bed Semi-detached House
Sale agreed
3 Bedrooms
1 Bathroom
1 Reception
Property Overview
Status
Sale Agreed
Style
Semi-detached House
Bedrooms
3
Bathrooms
1
Receptions
1
Property Features
Tenure
Freehold
Energy Rating
Broadband
*³
Property Financials
Price
Last listed at Offers Around £209,950
Rates
£909.80 pa*¹
Property Engagement
Views Last 7 Days
270
Views All Time
5,873
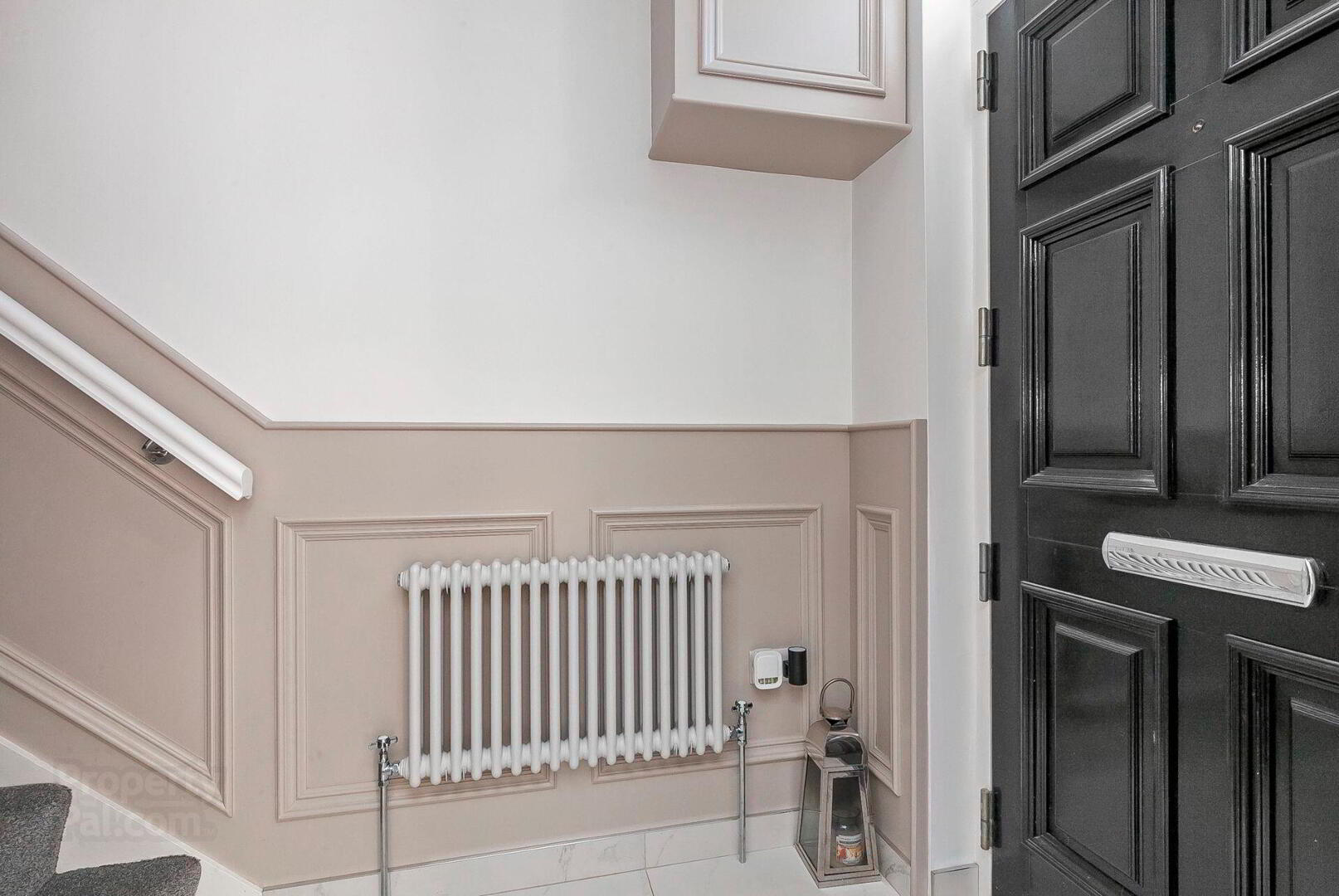
Features
- Semi detached house
- Lounge
- Kitchen/dining
- 3 Bedrooms
- Gardens
- Modern decor
- Gas heating
- PVC Double Glazing
- intruder alarm
A beautifully finished three bedroom semi detached house in the highly sought after Thaxton area of Lisburn.
A beautifully finished three bedroom semi detached house in the highly sought after Thaxton area of Lisburn.Of modern construction and exceptionally well finished, the property occupies a generous site with tarmac driveway and private, enclosed rear garden.
At ground floor level the property has a large lounge with media wall to include space for TV and electric fire, a beautifully fitted kitchen and combined utility room / ground floor toilet. At first floor level there are 3 bedrooms and a luxury main bathroom.
The property has gas central heating and PVC double glazing which together with the modern construction and good levels of insulation contribute to the excellent EPC '80 C' rating.
Beautifully presented with feature wall panelling to several rooms, and bright, modern decor throughout, purchasers will have little to do but move in.
Early viewing is highly recommended by appointment with Falloon Estate Agents.
Tenure: Freehold
Parking options: Driveway
Garden details: Private Garden
- GROUND FLOOR :
- Entrance hall
- Entrance door with glazed fanlight over. Feature wall panelling. Feature radiator. Floor tiling.
- Lounge 4.58m x 3.46m
- Media wall with inset contemporary electric fire and space for wall mounted television. Laminate flooring. Feature wall panelling. Double panelled radiator.
- Kitchen/dining 4.65m x 3.87m
- Excellent range of high and low level units in grey shaker style finish. 1.5 bowl stainless steel sink unit, mixer tap. 4 ring gas hob with electric under oven. Stainless steel and glass extractor over. Integrated fridge/freezer. Integrated dishwasher. Gas boiler in cupboard. Floor tiling. Part tiled walls. Spot lights. Feature wall panelling to dining area. Double panelled radiator. Glazed PVC door to rear garden.
- WC / Utility
- Low flush WC. Sink unit and cupboard. Plumbed for washing machine. Part tiled walls. Tiled floor. Extractor fan.
- FIRST FLOOR:
- Landing
- Feature wall panelling. Laminate flooring. Airing cupboard. Access to part floored roofspace. Feature radiator.
- Bedroom 1 4.64m x 2.7m
- Feature wall panelling. Laminate flooring. Built in wardrobe. Double panelled radiator.
- Bedroom 5 3.45m x 2.55m
- Feature wall panelling. Laminate flooring. Single panelled radiator.
- Bedroom 3 3.55m x 2.0m
- Feature wall panelling. Laminate flooring. Single panelled radiator.
- Bathroom
- White suite comprising shaped bath with chrome thermostatic shower over, glazed screen. Semi pedestal wash hand basin, mixer tap. Tiled splashback. Low flush WC. Tiled floor. Part tiled walls. Single panelled radiator. Extractor fan. Spot lights.
- Outside
- Garden to front with paved paths and lawned area. Tarmac driveway. Gate to enclosed rear garden. Rear garden in lawn with paved paths and patio. Outside tap.
- Required info under Trading Standards Guidance
- TENURE We have been advised the tenure for this property is freehold, we recommend the purchaser and their solicitor verify the details. RATES PAYABLE Details from the LPSNI website - estimated rates bill £870.00

