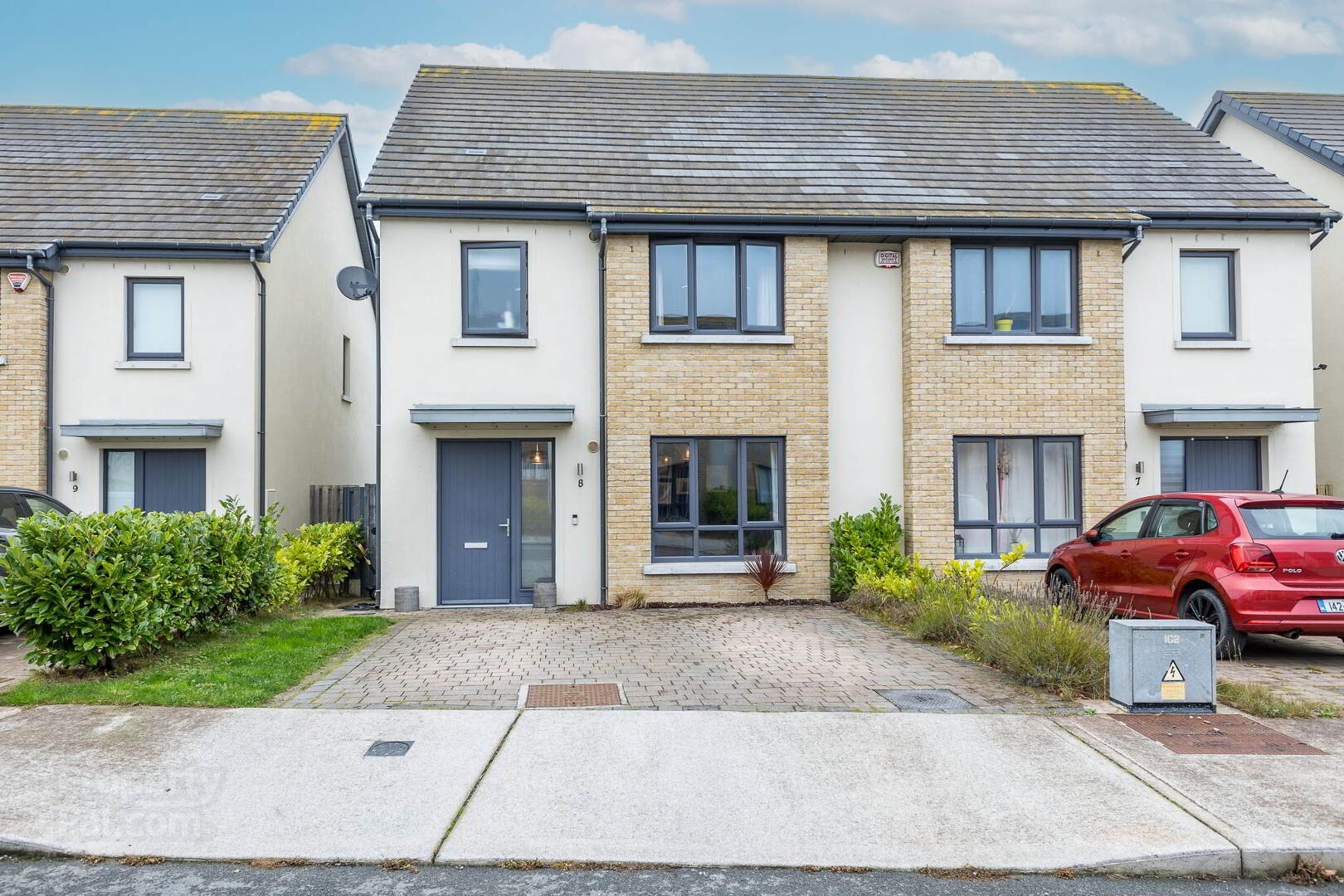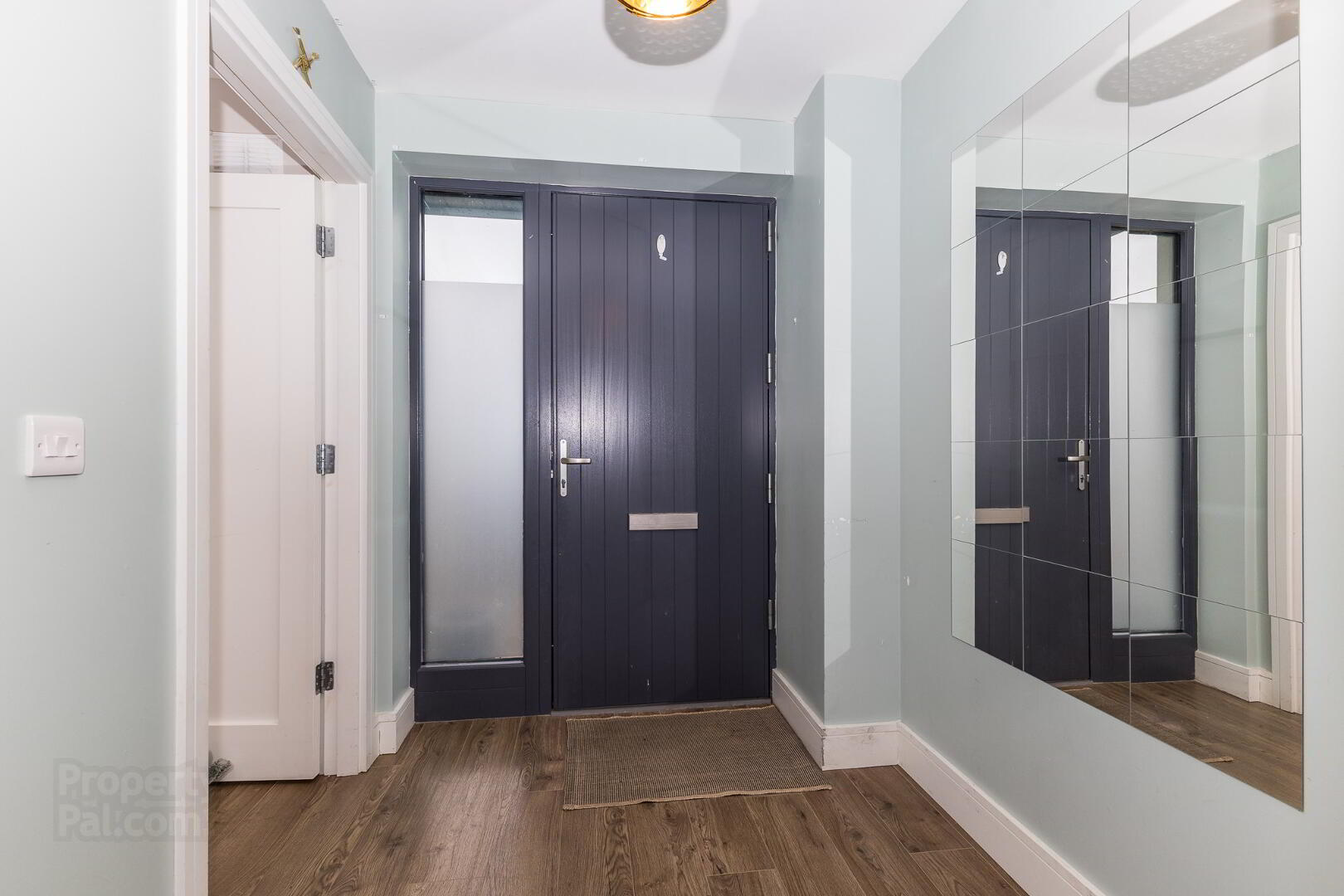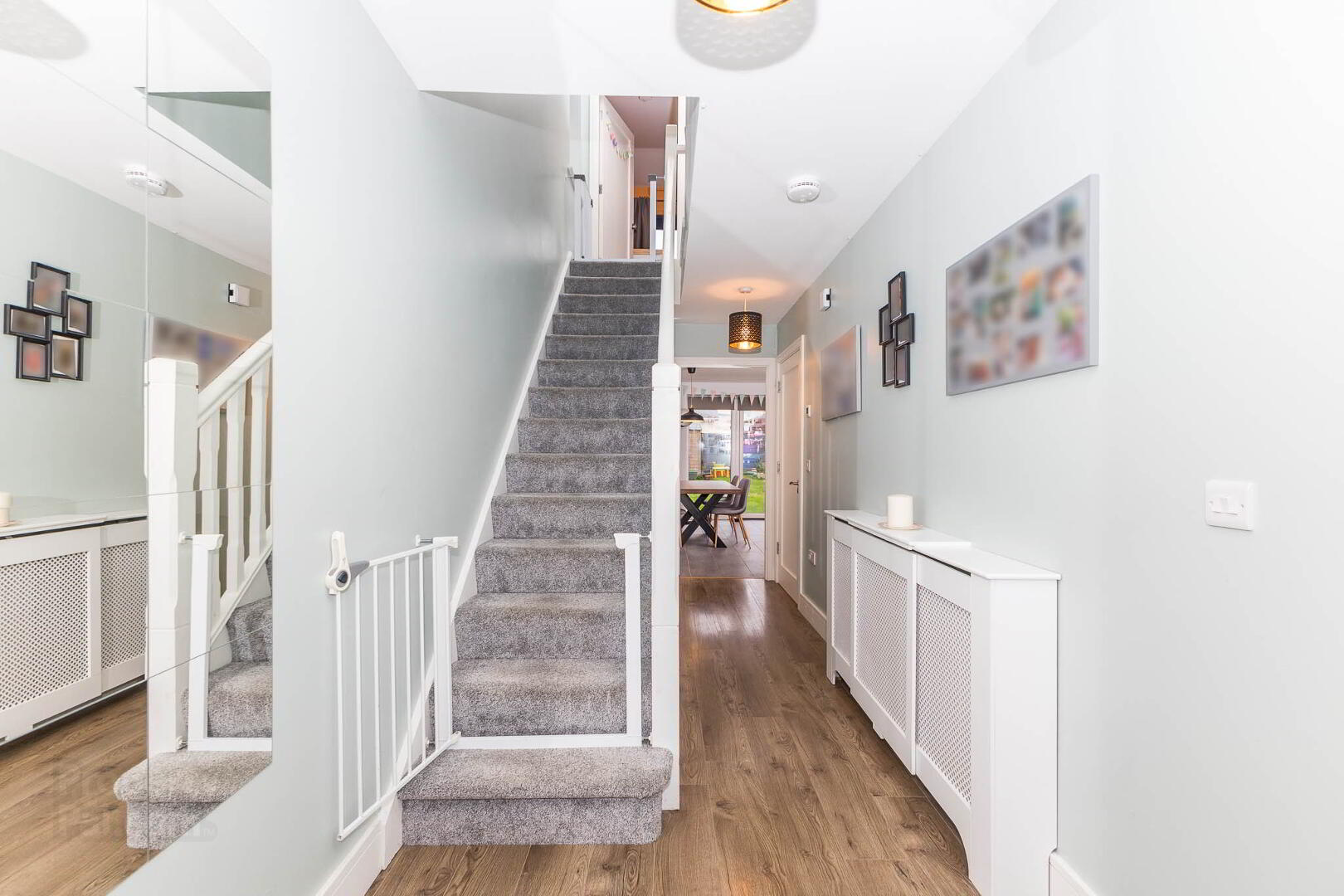


8 Knightsgate Crescent,
Rush, K56KF80
3 Bed Semi-detached House
Sale agreed
3 Bedrooms
3 Bathrooms
1 Reception
Property Overview
Status
Sale Agreed
Style
Semi-detached House
Bedrooms
3
Bathrooms
3
Receptions
1
Property Features
Tenure
Not Provided
Energy Rating

Heating
Air Source Heat Pump
Property Financials
Price
Last listed at Asking Price €460,000
Rates
Not Provided*¹
Property Engagement
Views Last 7 Days
19
Views Last 30 Days
141
Views All Time
247

Beautifully presented 3-bedroom home
Located in a modern development in Rush town center
A-rated home
Heat pump heating system which is thermostatically controlled
Paved driveway with two car-parking spaces and EV Charging point
Easy walking distance from Rush main street and Rush beach
Excellent choice of schools and sports clubs within walking distance
Good transport connectivity to Dublin City Centre, Dublin Airport and the M1 & M50
Grimes are delighted to bring No. 8 Knightsgate Crescent to the market. This lovely 3 bed semi-detached property was built in 2019 and is located just off the main street in the thriving seaside town of Rush. With off street parking for two cars to the front and an easy maintenance rear garden, no. 8 has been lovingly maintained over the last few years.
Internally the property presents in excellent condition throughout and is bright, spacious & airy. Accommodation comprises of an entrance hallway, spacious living room, open plan kitchen / dining room with French doors to the rear garden, utility, guest WC, three bedrooms, main en-suite and family bathroom.
Rush is a lovely coastal town with two stunning beaches to the north & south, there are a range of shops, restaurants, supermarkets, numerous primary schools and a secondary school. Rush is also home to the well-known Millbank theatre. There are a wide range of sports & leisure clubs for all ages to include sailing, cricket, golf, GAA & soccer. The area is also well serviced by Dublin Bus & train services. The M1, M50 and Dublin airport are all within 20 minutes' drive.
Entrance Hallway: 1.98m x 5.92m
Bright welcoming entrance hallway with wooden flooring and access to the guest WC.
Living room: 3.78m x 4.59m
Positioned to the front of the property, with laminate wood flooring.
Kitchen/Dining Room: 5.75m x 9.36m
Superb contemporary kitchen by BeSpace Kitchens with soft close doors. The kitchen is positioned to the rear of the property with french double doors to back garden.
Utility room: 2.24m x 1.53m
Located off the kitchen, plumbed for washing machine and tumble dryer with ample storage.
Guest WC: 1.44m x 1.53m
Washhand basin & WC with tiled flooring and splashback.
Landing: 3.78m x 3.53m
Offering access to the three bedrooms, family bathroom, hotpress and attic with pull down ladder.
Family bathroom: 1.90m x 2.35m
Contemporary bathroom with tiled flooring and shower surround.
Bedroom 1: 3.55m x 4.24m
Located to the front of the property, this large double bedroom has shaker-style fitted wardrobes, carpet flooring and access to ensuite bathroom.
En-Suite: 2.12m x 2.30m
Shower, washhand basin & WC with tiled flooring, shower area and splashback.
Bedroom 2: 3.09m x 3.52m
Located to the rear of the property, this generous double bedroom also has shaker-style fitted wardrobes and carpet flooring.
Bedroom 3: 2.57m x 2.95m
Located to the rear of the property, bedroom 3 is a very generous single bedroom with carpet flooring.


