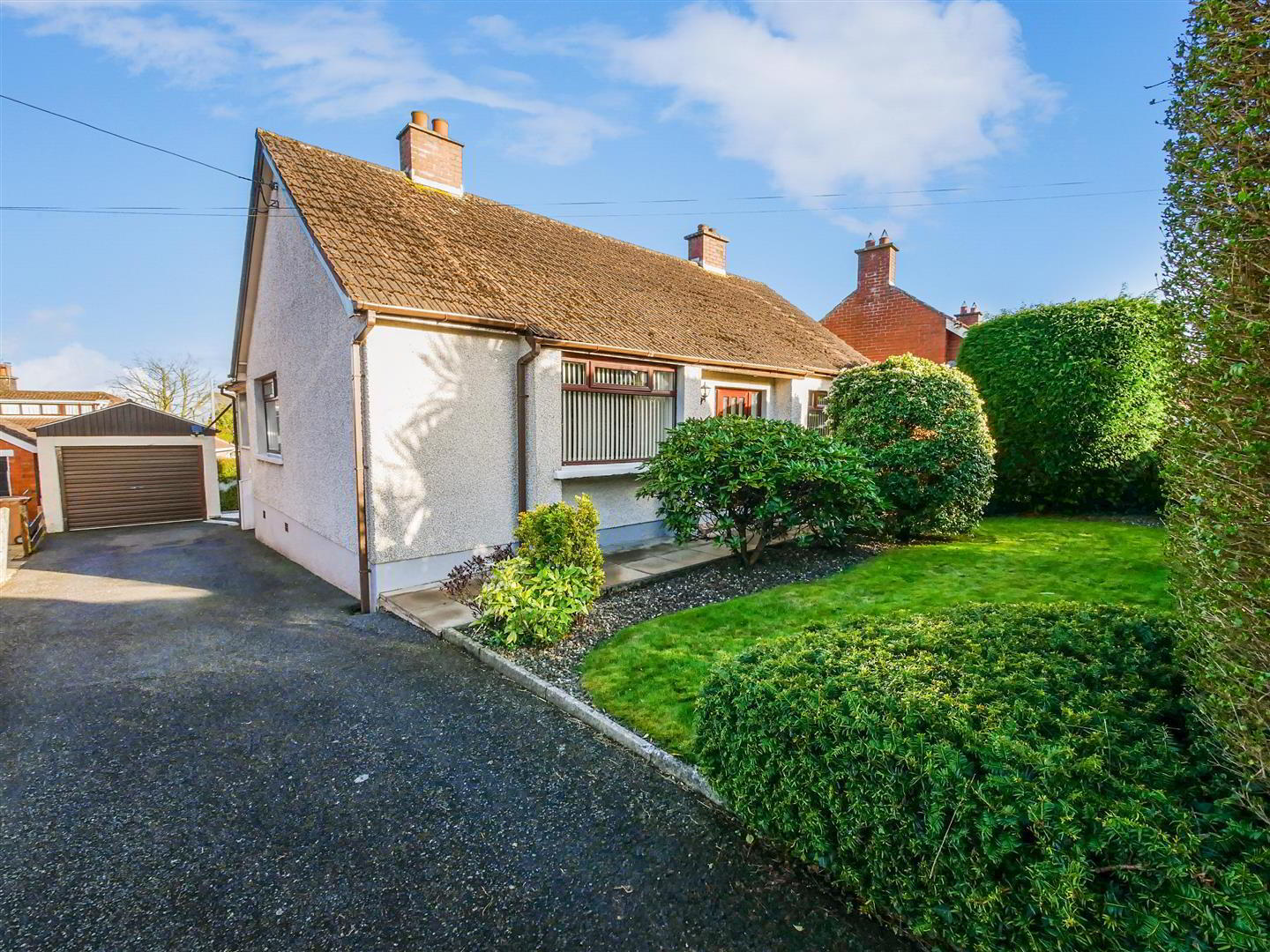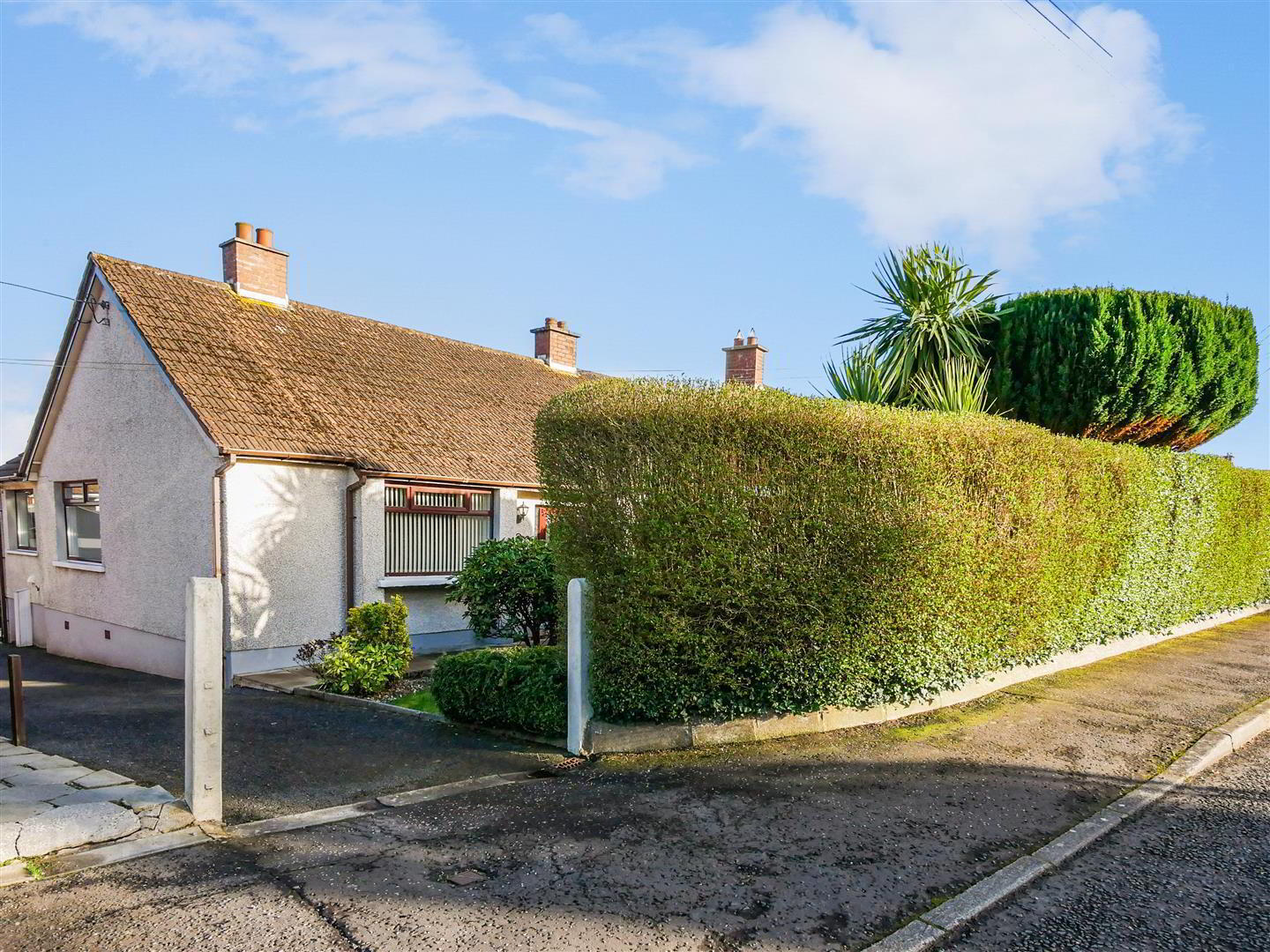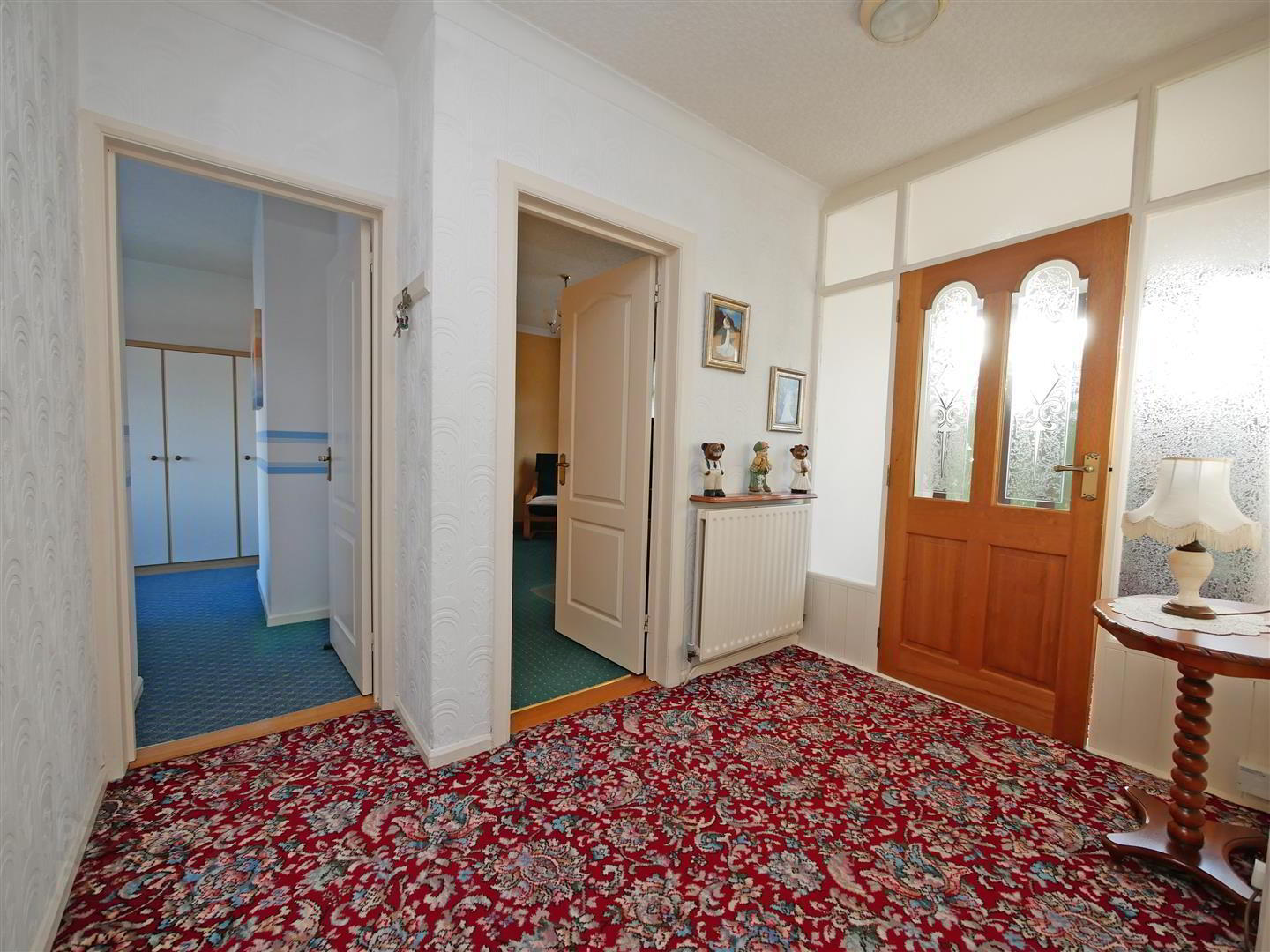


8 Houston Road,
Crossnacreevy, Belfast, BT6 9SE
3 Bed Detached Bungalow
Asking Price £209,950
3 Bedrooms
1 Bathroom
2 Receptions
Property Overview
Status
For Sale
Style
Detached Bungalow
Bedrooms
3
Bathrooms
1
Receptions
2
Property Features
Tenure
Freehold
Energy Rating
Broadband
*³
Property Financials
Price
Asking Price £209,950
Stamp Duty
Rates
£1,392.00 pa*¹
Typical Mortgage
Property Engagement
Views Last 7 Days
920
Views Last 30 Days
3,659
Views All Time
23,220

Features
- Detached Bungalow
- 4 Bedrooms / 1 Reception
- Or 3 Bedroom / 2 Reception
- Fitted kitchen
- White bathroom suite
- Oil fired central heating
- Double glazed windows
- Mature and well maintained gardens to the front and rear
- Ample off street parking
- Detached garage
Houston Road is located just a few miles from Belfast, along the Ballygowan Road enjoying good access to surrounding towns and villages as well as offering an excellent platform into and out of the City. This detached bungalow has been well maintained by its current owners and sits on a commanding site with well maintained gardens to the front and rear. The bungalow also offers fantastic potential to extend and convert the bungalow further (subject to relevant planning). The accommodation is adaptable and could be used as a 4 bedroom and 1 reception home or also as a 3 bedroom and 2 reception rooms. In addition there is an spacious fitted kitchen and a white bathroom suite. Bungalows are in high demand but also in short supply at present and we are confident this property will appeal to a wide range of purchasers, view early!
- The accommodation comprises
- Pvc double glazed front door leading to the entrance porch.
- Entrance porch
- Glass panelled inner door leading to the entrance hall.
- Entrance hall
- Access to the roof space, partial flooring, light.
- Lounge 4.60m x 3.15m (15'1 x 10'4)
- Brick fireplace with raised tiled hearth housing an open fire.
- Bedroom 1 / dining room 4.06m x 3.20m (13'4 x 10'6)
- Bedroom 2 3.76m x 3.45m (12'4 x 11'4)
- Bedroom 3 3.51m x 2.79m (11'6 x 9'2)
- Bedroom 4 2.67m x 2.36m (8'9 x 7'9)
- Built in storage.
- Kitchen 3.76m x 3.45m (12'4 x 11'4)
- Full range of high and low level built in units, work surfaces, sink unit with mixer taps, 4 ring hob and double oven, extractor canopy, plumbed for washing machine, vented for tumble dryer, part tiled walls, hot press.
- Bathroom 2.24m x 1.96m (7'4 x 6'5)
- White suite comprising panelled bath, Triton exite shower, low flush w/c, pedestal wash hand basin, part tiled walls, wood panelled ceiling, tiled floor.
- Outside
- Ample off street parking leading to the detached garage.
- Detached garage 5.05m x 2.90m (16'7 x 9'6)
- Roller door, Light and power. Oil fired boiler.
- Front gardens
- Mature gardens to the front laid in lawn with an extensive range of plants, trees and shrubs.
- Rear gardens
- Mature gardens to the rear laid in lawn, flagged patio area, outside tap, pvc oil tank.
- Rear elevation



