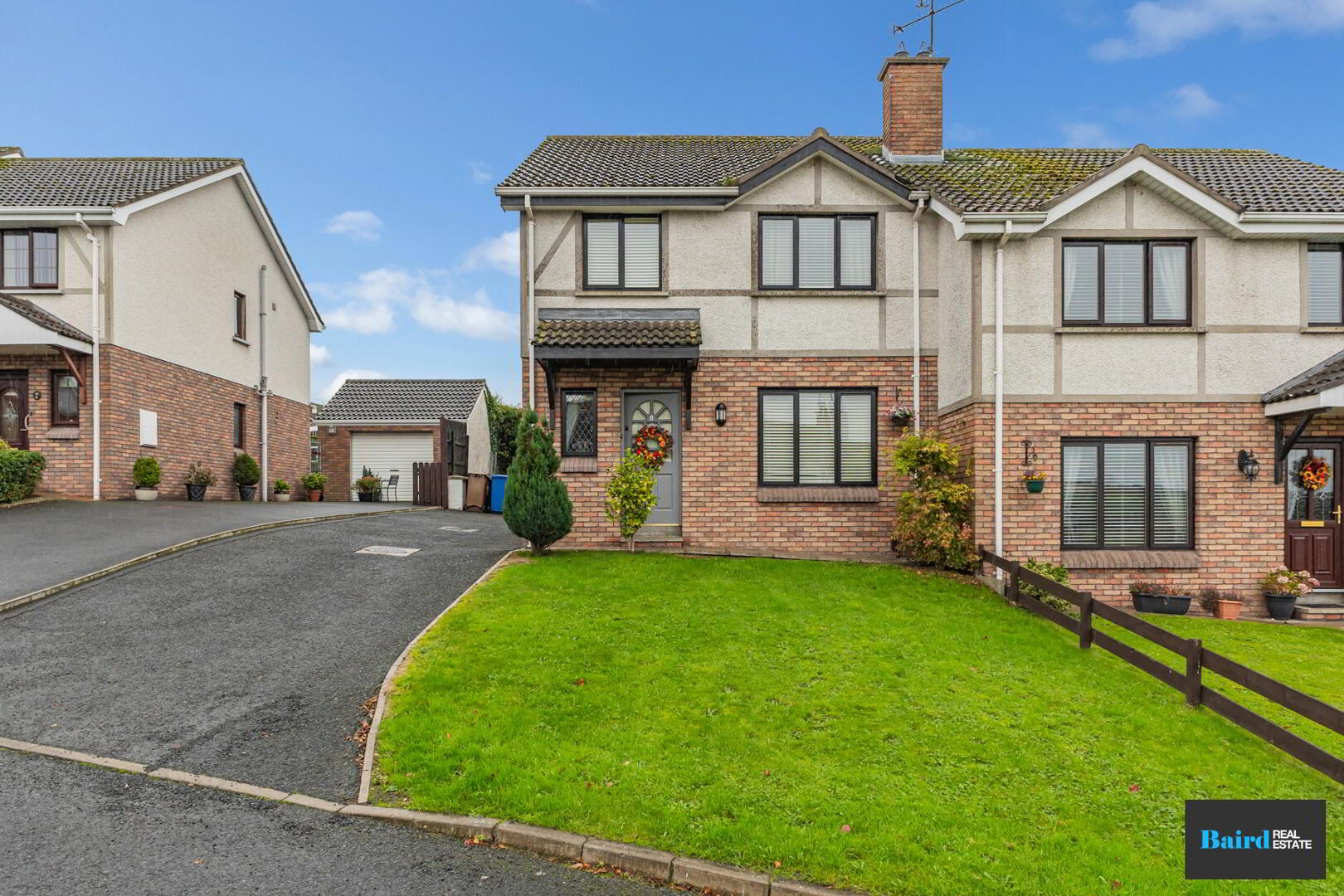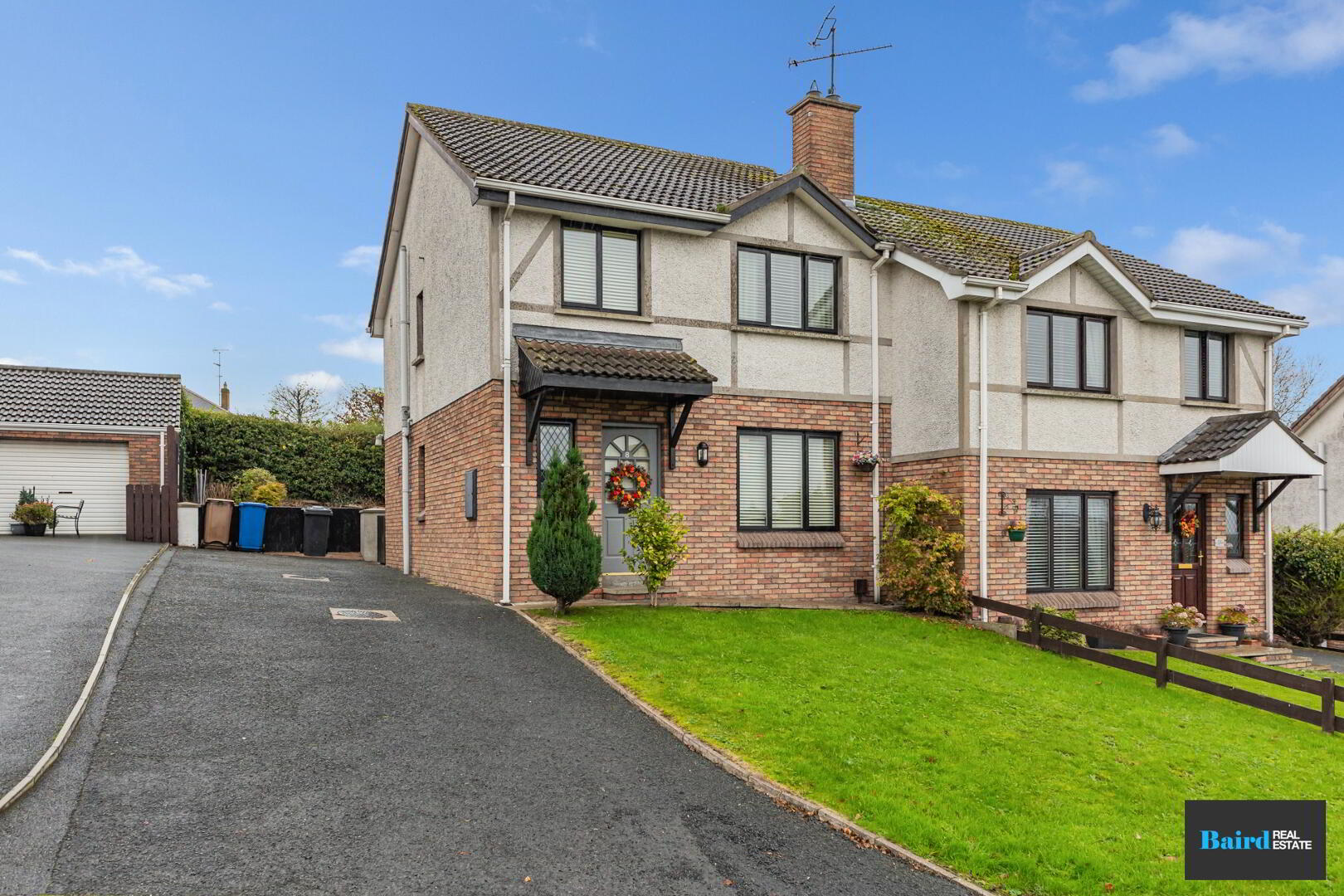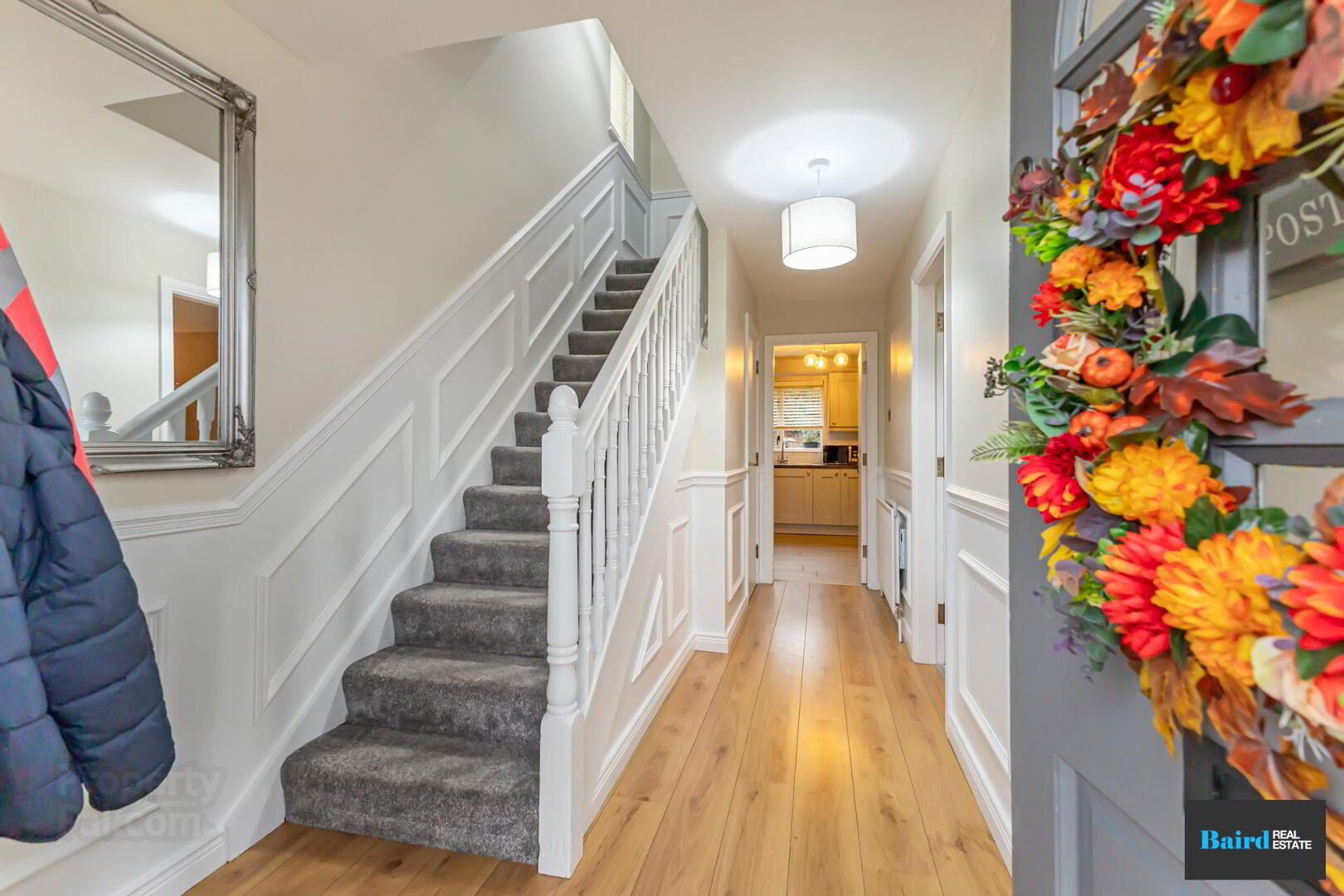


8 Hillview Place,
Moy, Dungannon, BT71 7TQ
3 Bed Semi-detached House
Sale agreed
3 Bedrooms
2 Bathrooms
1 Reception
Property Overview
Status
Sale Agreed
Style
Semi-detached House
Bedrooms
3
Bathrooms
2
Receptions
1
Property Features
Tenure
Not Provided
Heating
Oil
Broadband
*³
Property Financials
Price
Last listed at Offers Over £159,950
Rates
£1,173.25 pa*¹
Property Engagement
Views Last 7 Days
197
Views Last 30 Days
4,002
Views All Time
7,198

We are pleased to welcome this semi-detached 3 bedroom home to the market. Situated in the increasing popular residential development in Moy, it is sure to gain strong interest. Perfect for families or first time buyers, this property offers generous living space consisting of a living room with an open fire, a generous kitchen/dining area, 3 bedrooms and 2 bathrooms. The external features of the property include an enclosed garden and off street parking.
Key Points
- 3 Bedroom semi detached home
- Private off street parking
- Open plan kitchen and dining room
- Open Fireplace
- Panelled walls in selected rooms
Entrance Hall: 1.71m x 4.77m
Wooden front door with glazed panel, Laminate flooring, power points, panelling to walls, single panel radiator.
Living Room: 4.80 x 3.67m
Laminate wooden flooring, double panel radiator, Open fire with Cast iron inset and surround, In-built storage and shelving, power point and TV point.
W.C: 1.61m x 0.97
Lino flooring, low flush W.C, Wash hand basin with vanity unit.
Open Plan Kitchen / Dining Room: 5.86m x 3.27m
Wood effect tiled flooring, range of high and low level cupboards, Hotpoint oven grill and hob, Beko under counter dishwasher, integrated fridge freezer, tiled walls between units, double panel radiator, power points and TV point.
Landing:
Carpet on stairs and landing, panelled walls.
Bedroom 1: 2.58m x 2.76m
Carpet flooring, single panel radiator, power point and TV point, front aspect
Bedroom 2: 4.63m x 3.04
Carpet flooring, single panel radiator, power point and TV point ,front aspect window, slide robes.
Bedroom 3: 2.97m x 3.29m
Carpet flooring, double panel radiator, power points and TV point, rear aspect window, built in storage.
Bathroom: 2.78m x 1.98m
Lino flooring, panel bath, wash hand basin on pedestal , low flush W.C, single panel radiator, Mira electric shower, panelling to walls.
Exterior
Concrete yard, fencing and gateway to side driveway, outside water tap and lighting, Space for garage/storage shed, Tarmac driveway, garden laid in lawn, Paved pathway to front door, outside lighting.





