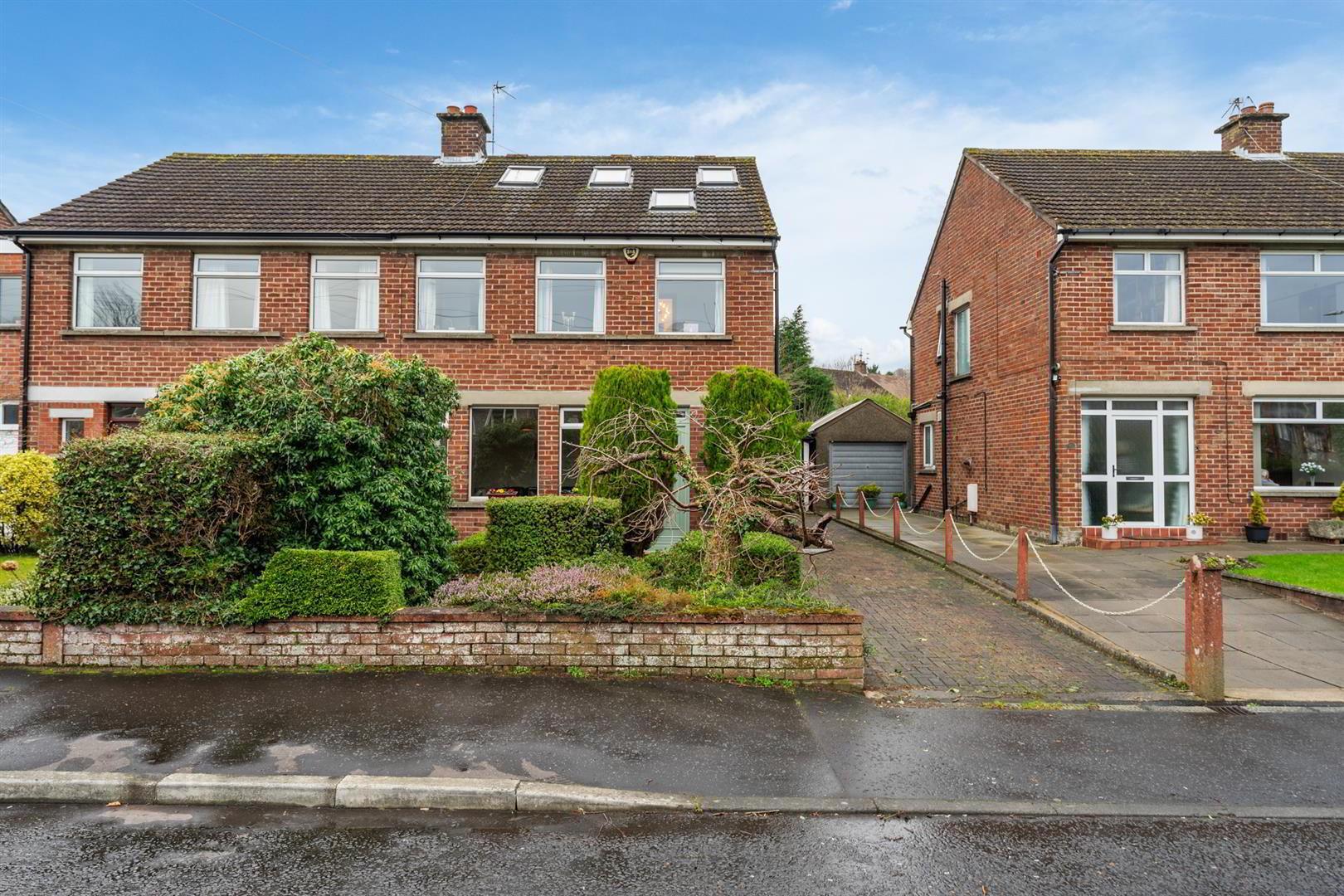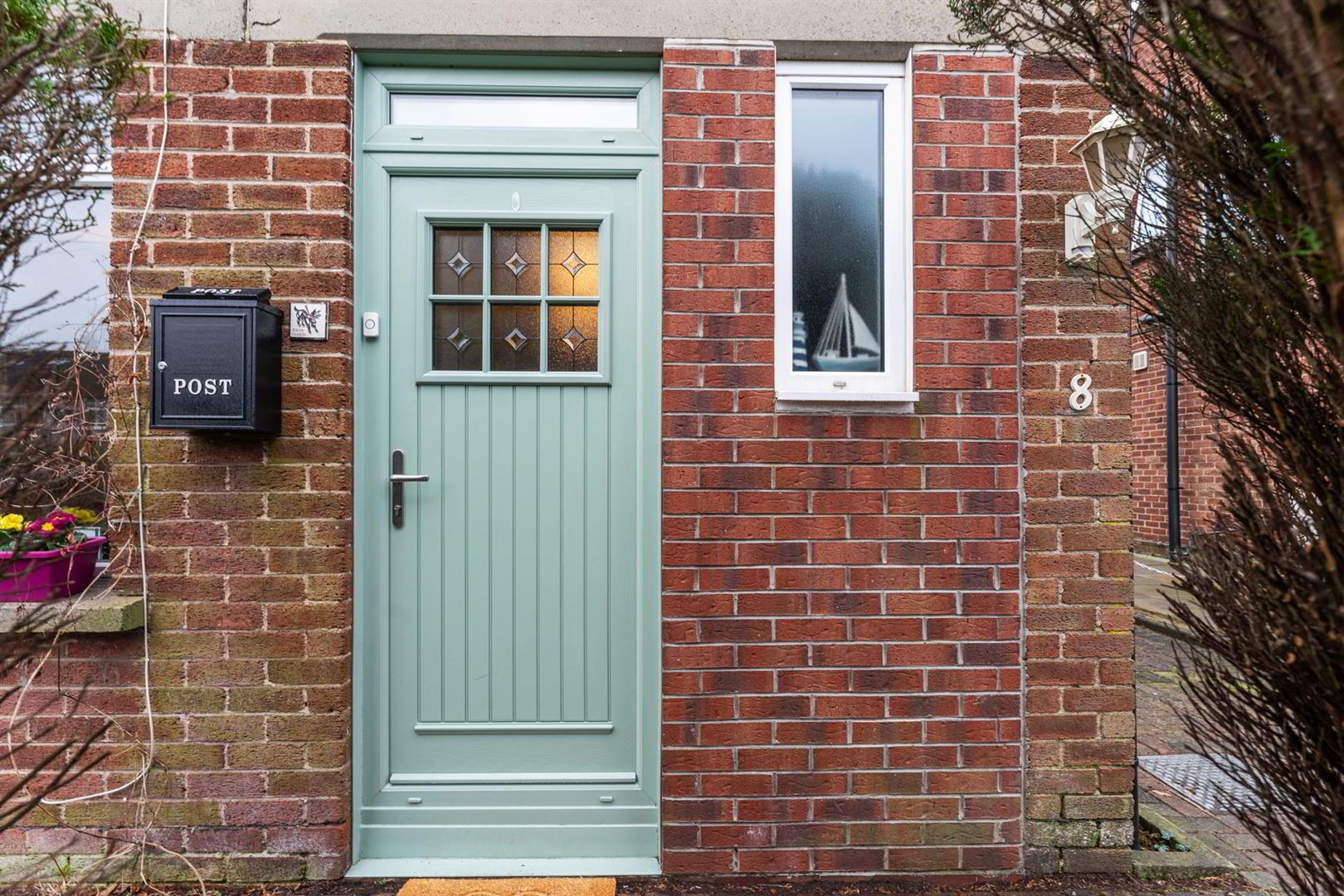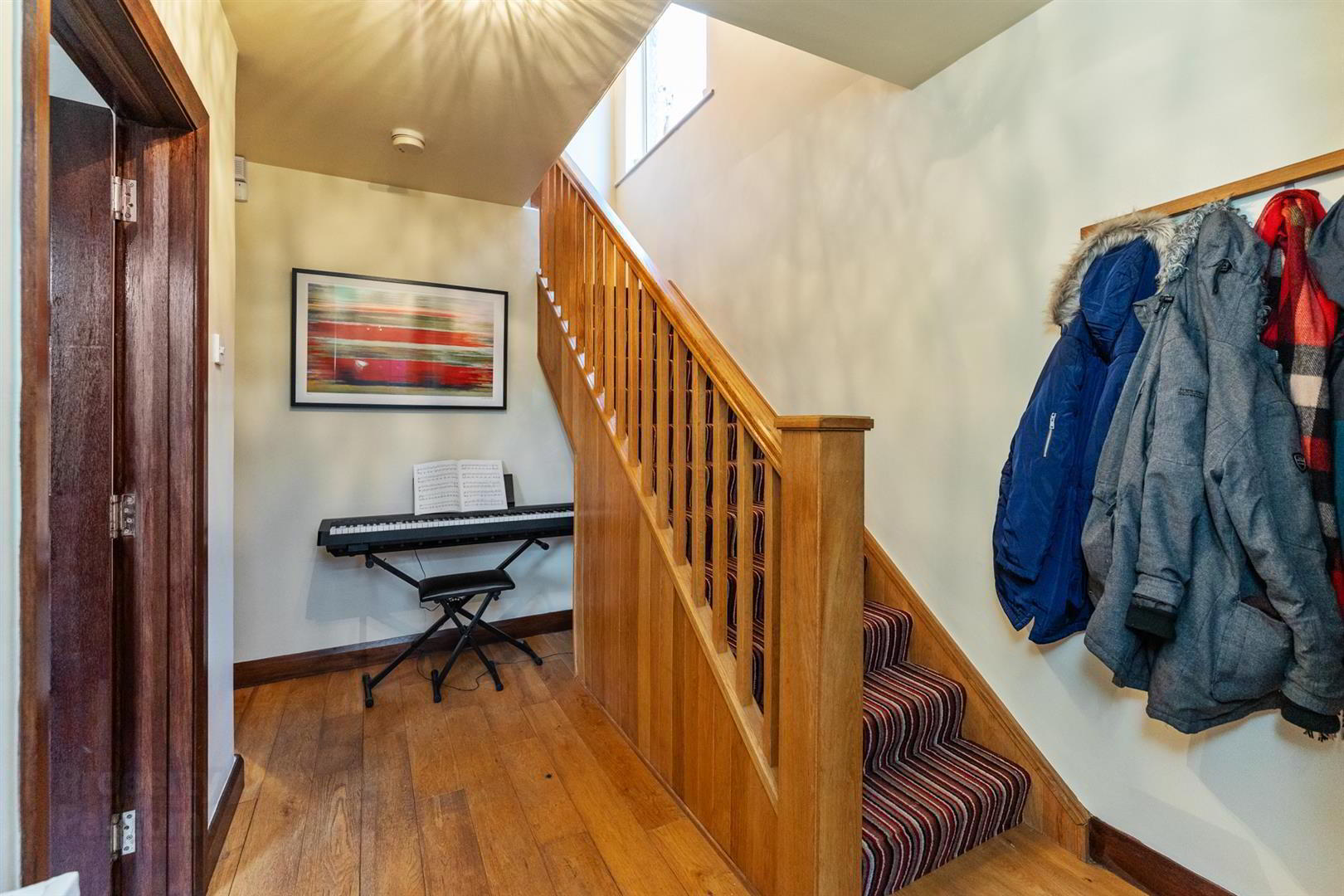


8 Hillside Crescent,
Belfast, BT9 5EN
4 Bed Semi-detached House
Guide Price £435,000
4 Bedrooms
1 Bathroom
3 Receptions
Property Overview
Status
For Sale
Style
Semi-detached House
Bedrooms
4
Bathrooms
1
Receptions
3
Property Features
Tenure
Leasehold
Energy Rating
Broadband
*³
Property Financials
Price
Guide Price £435,000
Stamp Duty
Rates
£2,183.52 pa*¹
Typical Mortgage
Property Engagement
Views All Time
4,081

Features
- Extended Semi-Detached Home In Popular Stranmillis Location
- Four Good Sized Bedrooms
- Family Bathroom Suite & Downstairs W.C
- Front Lounge, Kitchen / Living / Dining & Sun Room
- Detached Garage & Driveway
- Enclosed Garden To Rear In Lawn With Patio Area
- Gas Fired Central Heating / PVC Double Glazing
- Sought After Stranmillis Location Close To Leading Schools, Tow Path & Many Other Amenities
Perfectly positioned in the heart of Stranmillis, we are pleased to offer for sale this superb semi - detached home. The bright and spacious accommodation makes an ideal family home with excellent accommodation comprising lounge, open plan living / kitchen / dining, sun room and downstairs W.C. On the first floor there are three generous bedrooms and family bathroom suite. The second floor comprises a fourth bedroom along with W.C. Outside, there is a private garden to rear in lawn with patio area, front garden, detached garage and driveway providing ample car parking. Occupying an excellent position and within walking distance to a host of amenities including Stranmillis Primary School, Stranmillis Boat Club, the Lagan Towpath & the shops & cafés of Stranmillis village, this home will appeal to a wide range of buyers.
- THE ACCOMMODATION COMPRISES
- ON THE GROUND FLOOR
- ENTRANCE
- Composite front door.
- RECEPTION HALL
- Solid wood floor.
- LOUNGE 3.68m x 3.45m (12'1 x 11'4)
- Feature open fire with wood surround.
- KITCHEN / LIVING / DINING 6.12m x 4.60m (20'1 x 15'1)
- Range of high and low level units, plumbed for washing machine, plumbed for dishwasher, granite worksurfaces, 4 gas hob, stainless steel extractor fan, integrated oven / grill, recessed spotlighting, solid wood floor. Double doors to sun room.
- SUNROOM 3.28m x 2.90m (10'9 x 9'6)
- Feature gas stove, recessed spotlighting, tiled floor.
- W.C
- Low flush W.C, wash hand basin.
- ON THE FIRST FLOOR
- BEDROOM ONE 4.37m x 3.58m (14'4 x 11'9)
- BEDROOM TWO 3.73m x 3.58m (12'3 x 11'9)
- BEDROOM THREE 2.21m x 2.06m (7'3 x 6'9)
- BATHROOM
- White suite comprising low flush W.C, panel bath, walk in shower, pedestal wash hand basin, fully tiled walls, tiled floor.
- ON THE SECOND FLOOR
- BEDROOM FOUR 4.29m x 3.71m (14'1 x 12'2)
- Velux windows. Storage into eaves. Laminate wood floor.
- W.C.
- White suite comprising low flush W.C, pedestal wash hand basin, part tiled walls, tiled floor, chrome wall mounted radiator.
- OUTSIDE
- Enclosed rear garden in lawn with paved patio. Front garden. Detached garage & driveway.



