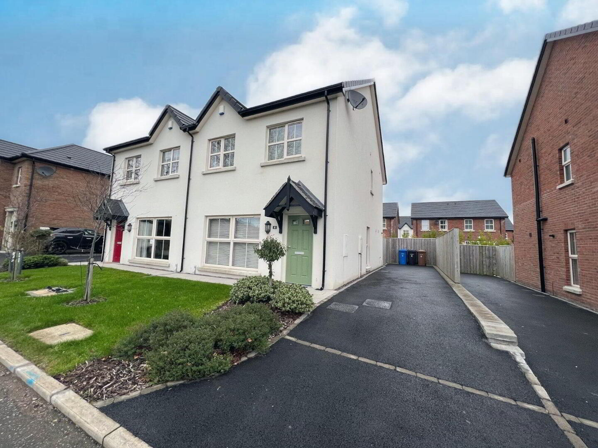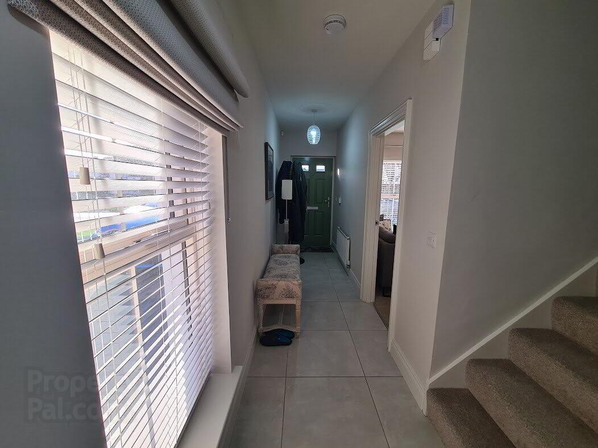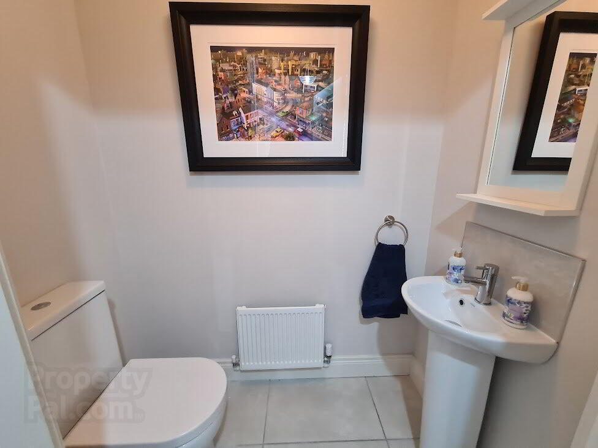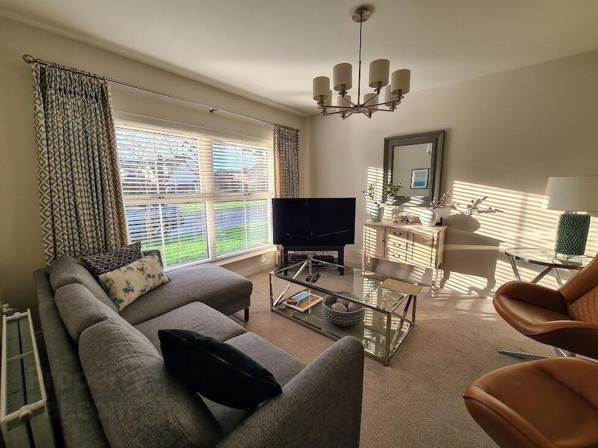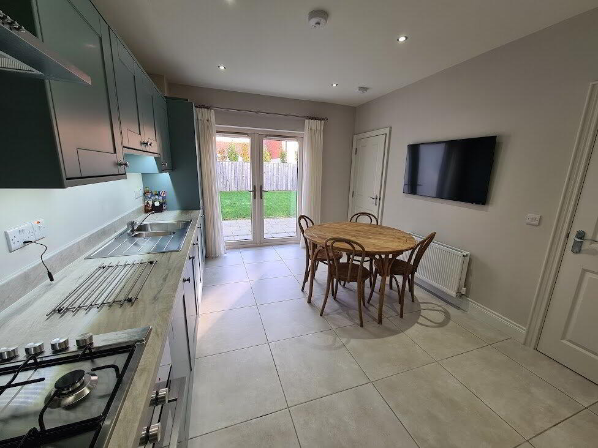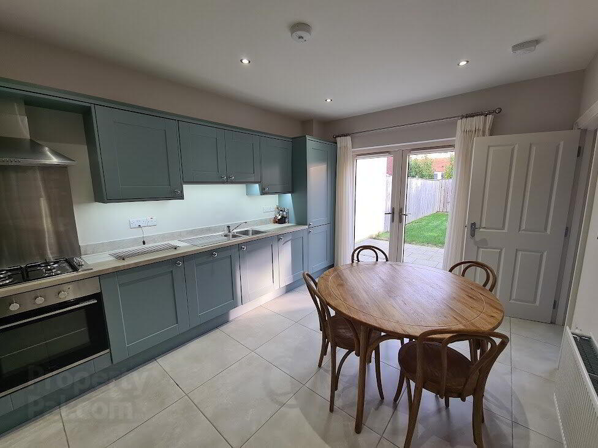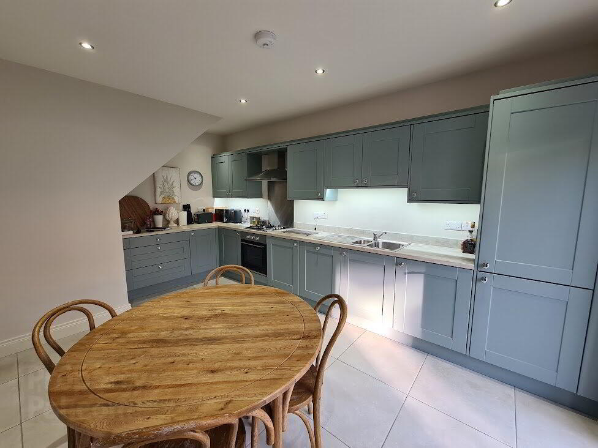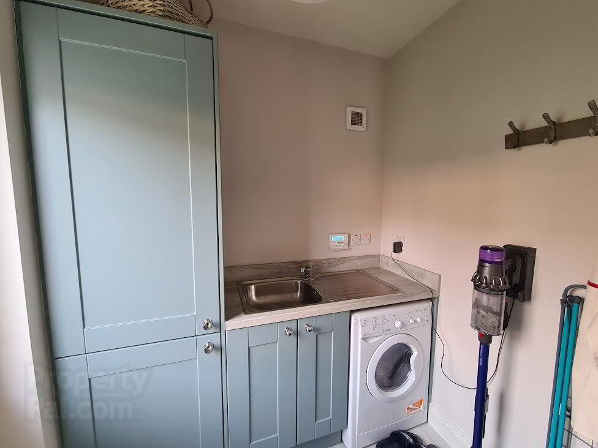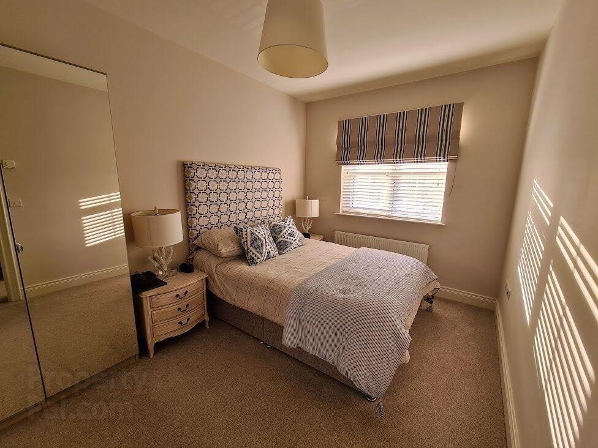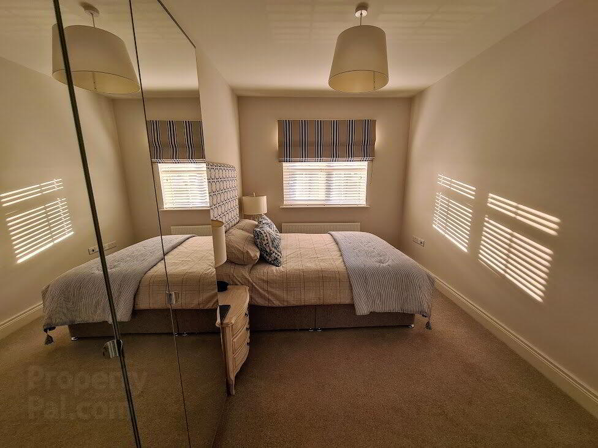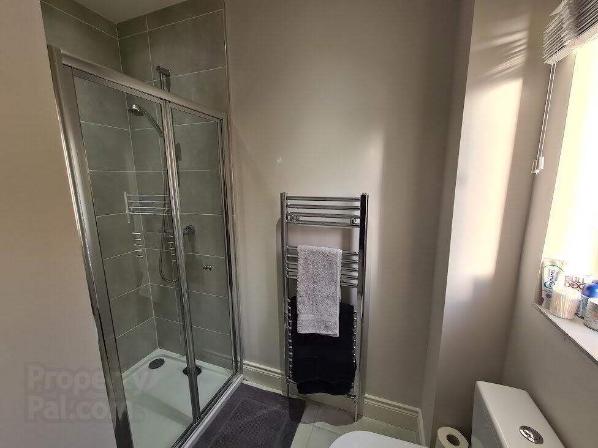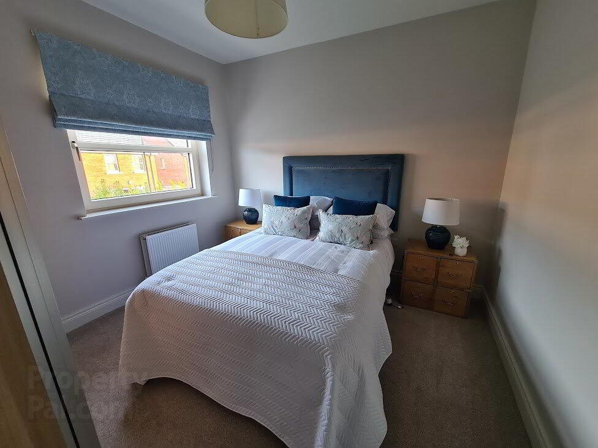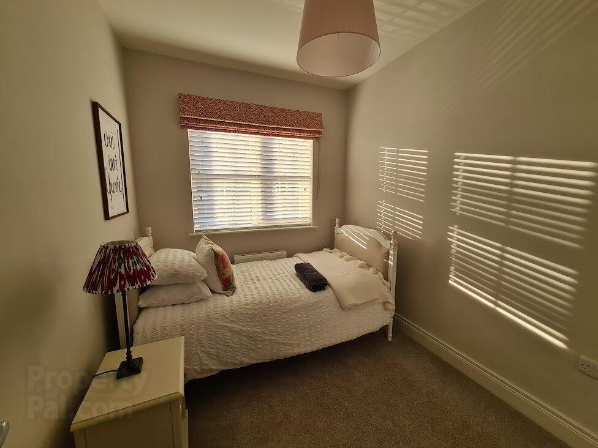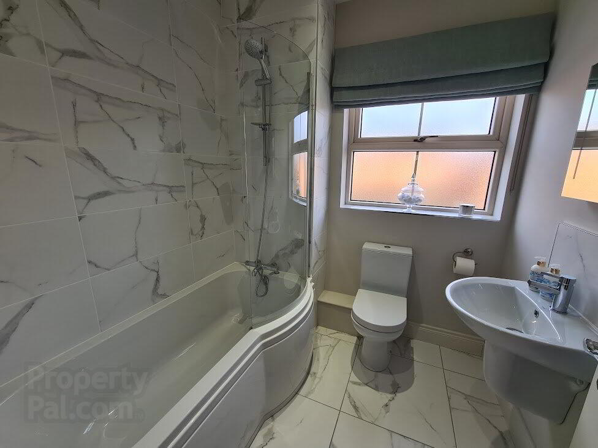8 Helens Wood Lane,
Bangor, BT19 1GE
3 Bed Semi-detached House
Let agreed
3 Bedrooms
3 Bathrooms
1 Reception
Property Overview
Status
Let Agreed
Style
Semi-detached House
Bedrooms
3
Bathrooms
3
Receptions
1
Available From
Now
Property Features
Furnishing
Furnished
Energy Rating
Heating
Gas
Broadband
*³
Property Financials
Lease Term
12 months minimum
Property Engagement
Views Last 7 Days
425
Views All Time
3,907
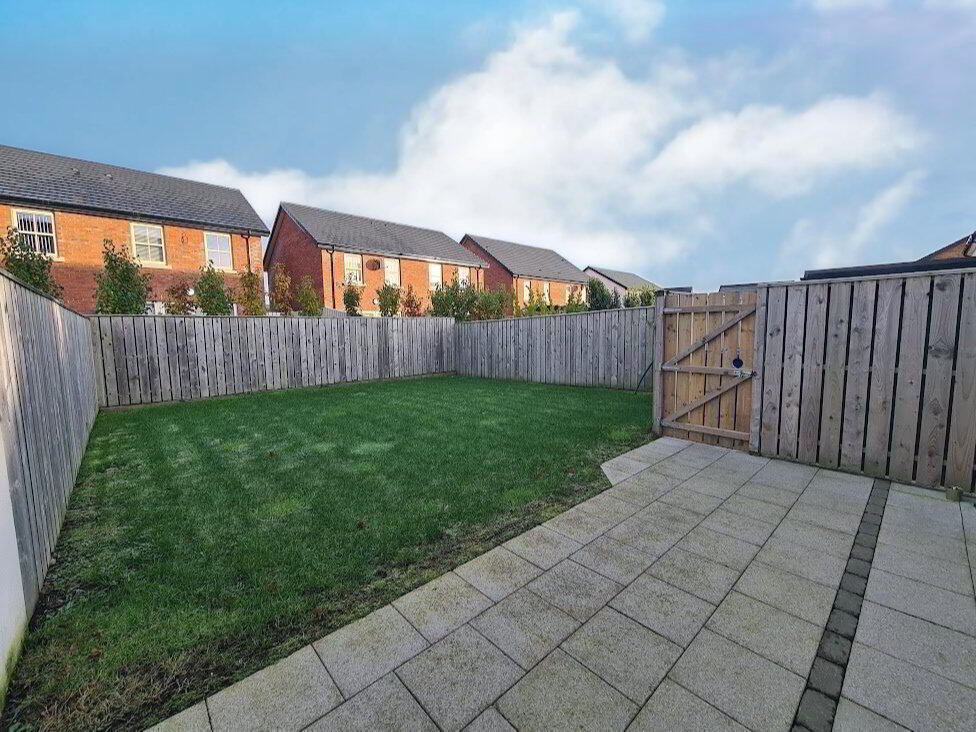
Features
- Semi detached Villa
- 3 Bedrooms
- Master with ensuite shower room
- Lounge
- Modern fitted kitchen with Dining area
- Ground floor cloaks / WC
- Utility room
- Bathroom with white suite
- Gas heating & Double glazed
- Gardens front and rear
Available immediately this semi detached villa was a former show house for the Helens Wood development.
- Description
- Available immediately this semi detached villa was a former show house for the Helens Wood development. The property is let on a fully furnished basis and the lucky tenants will have nothing to do but move in and immediately enjoy this well presented home.
- Reception Hall
- Composite double glazed front door, ceramic tiled floor.
- Cloakroom / WC
- White suite comprising: Dual flush WC, pedestal wash hand basin, ceramic tiled floor.
- Lounge
- 4m x 3.68m (13'1" x 12'1")
- Kitchen / Dining
- 5.36m x 4m (17'7" x 13'1")
Single drainer 1.54 stainless steel sink unit with mixer taps, excellent range of high and low level units with laminated work surfaces, built in oven and 4 ring gas hob, stainless steel chimney extractor fan, integrated dishwasher, integrated fridge freezer, ceramic tiled floor, recessed spotlights, casual dining area, upvc double glazed French doors to rear garden. - Utility Room
- 2.06m x 1.65m (6'9" x 5'5")
Single drainer stainless steel sink unit with mixer taps, range of units, Indesit washer dryer, Gas boiler, ceramic tiled floor, extractor fan, upvc double glazed door to garden. - First Floor Landing
- Linen cupboard, access to roof space.
- Bedroom 1
- 4.01m x 2.62m (13'2" x 8'7")
- Ensuite Shower Room
- White suite comprising: Fully tiled built in shower cubicle with thermostatically controlled shower unit, dual flush WC, pedestal wash hand basin, stainless steel heated towel rail, ceramic tiled floor, recessed spotlights.
- Bedroom 2
- 3.12m x 2.92m (10'3" x 9'7")
- Bedroom 3
- 2.95m x 2.26m (9'8" x 7'5")
- Bathroom
- White suite comprising: Panelled bath with mixer taps and telephone hand shower, dual flush WC, pedestal wash hand basin, ceramic tiled floor, part tiled walls, recessed spotlights, extractor fan.
- Outside
- Tarmac driveway to ample off street car parking.
- Gardens
- Garden to front and enclosed to rear in lawns and paved patio.


