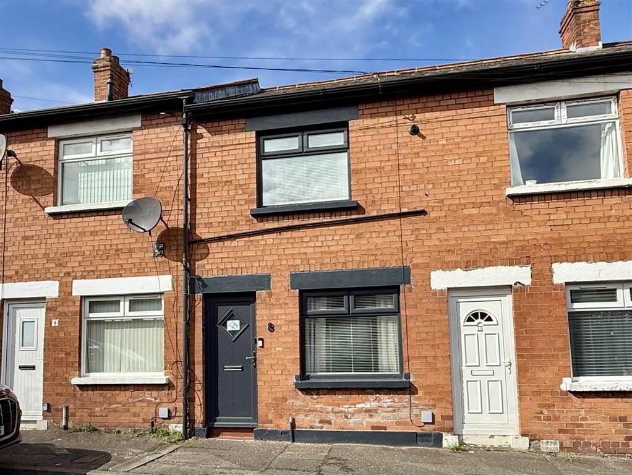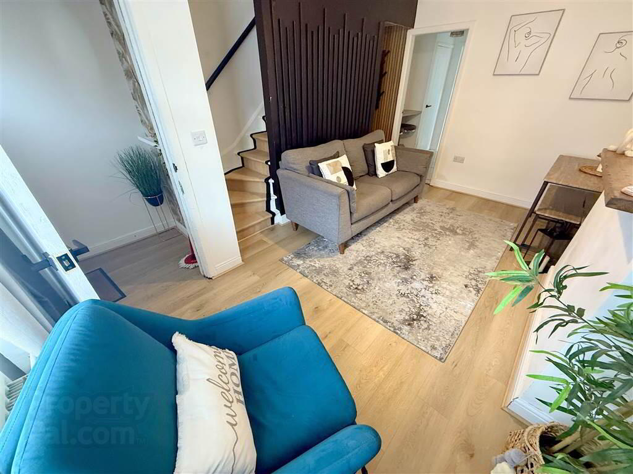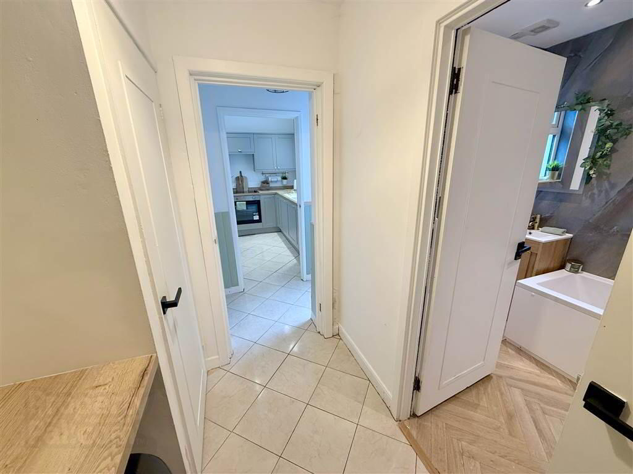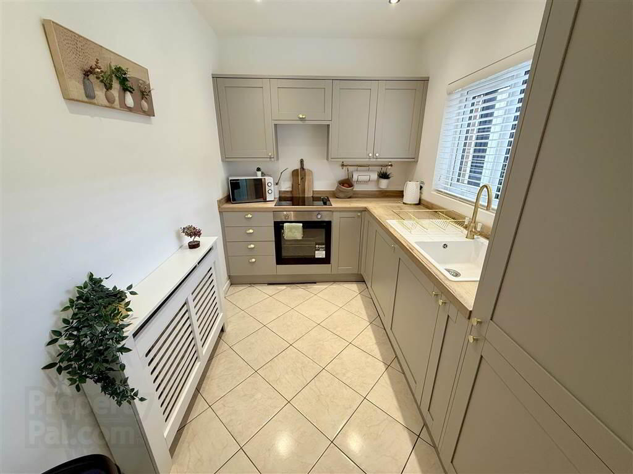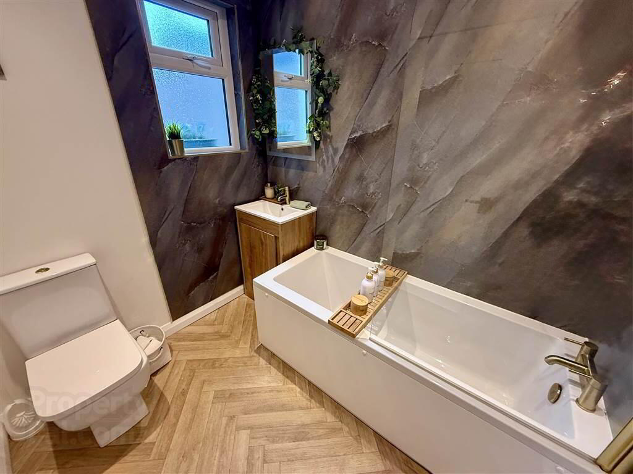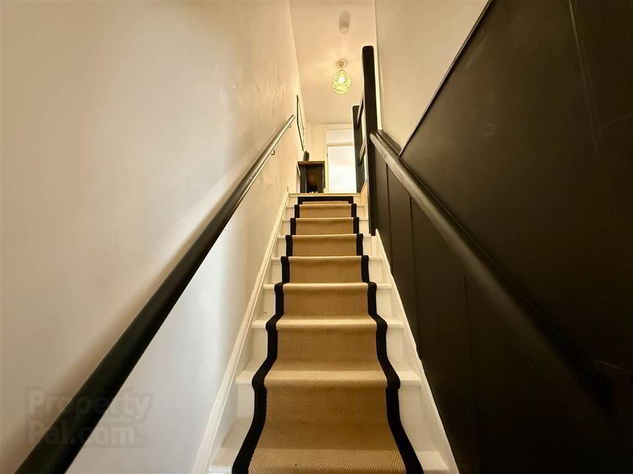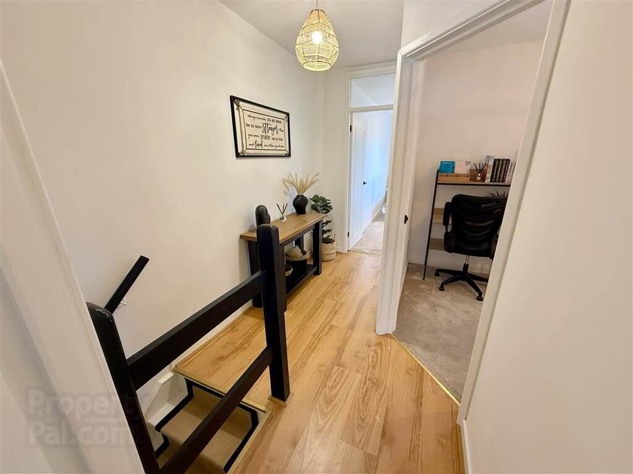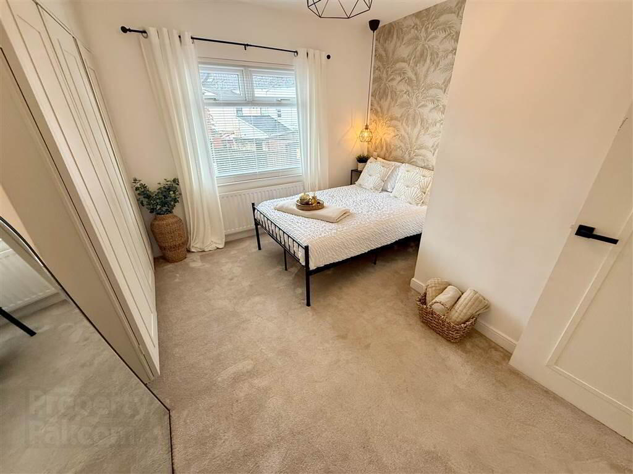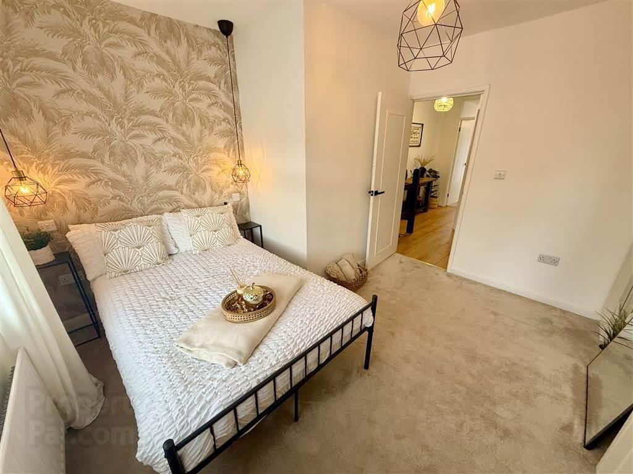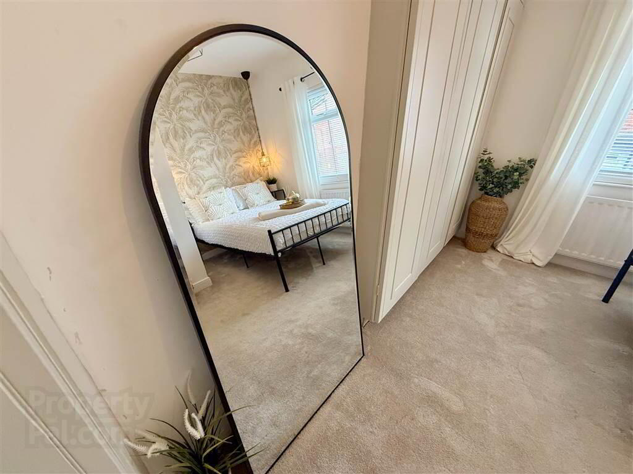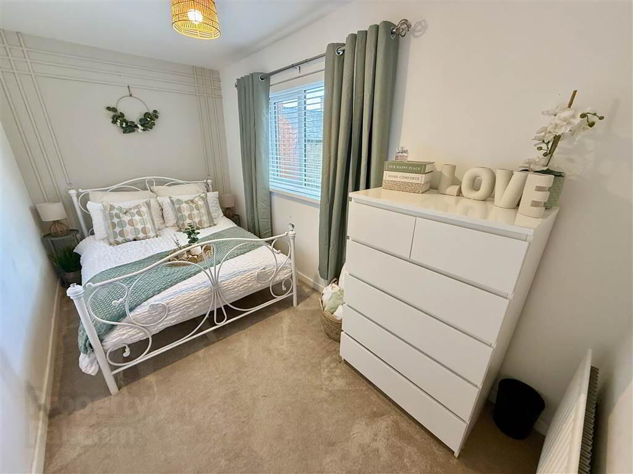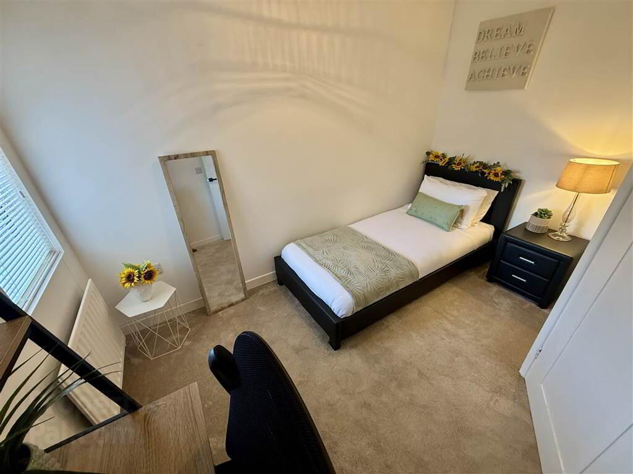8 Heatherbell Street,
Belfast, BT5 4SP
3 Bed Terrace House
Guide Price £139,950
3 Bedrooms
1 Reception
Property Overview
Status
For Sale
Style
Terrace House
Bedrooms
3
Receptions
1
Property Features
Tenure
Not Provided
Energy Rating
Broadband
*³
Property Financials
Price
Guide Price £139,950
Stamp Duty
Rates
£565.99 pa*¹
Typical Mortgage
Legal Calculator
In partnership with Millar McCall Wylie
Property Engagement
Views All Time
2,443
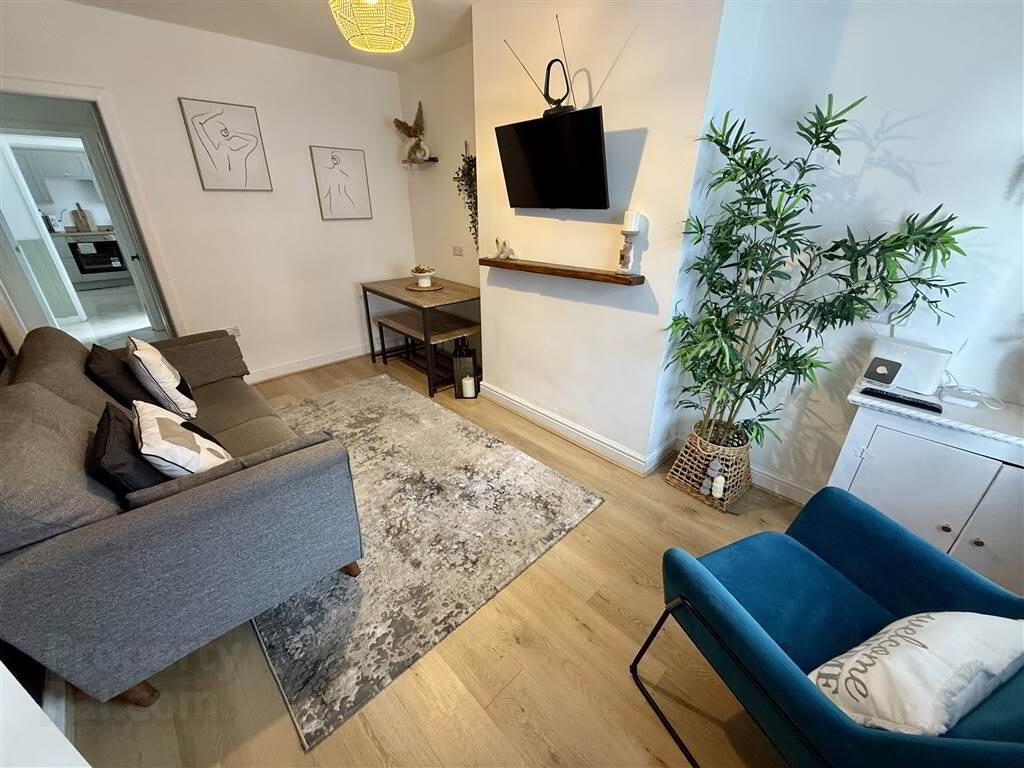
Features
- Mid Terrace
- Presented To The Highest Of Standards Throughout
- Three Bedrooms
- One Reception
- Luxury Fitted Kitchen
- Luxury Bathroom With White Suite
- Hallway with Built in Breakfast Bar and Additional Built in Storage
- Gas Fired Central Heating
- UPVC Double Glazing Throughout
- Enclosed Private Rear Courtyard Ideal for Outdoor Entertaining
- Ideally Suited for a First Time Buyer, Young Professional or Investor Alike
- Early Viewing Highly Recommended
Refurbished by the current owner throughout to a fantastic standard, the property comprises of: Separate porch, spacious living room, hallway with breakfast bar and built in storage, bespoke fitted kitchen, luxury bathroom with modern white suite, three generous bedrooms and an enclosed private rear courtyard. The property also benefits from gas fired central heating and UPVC double glazing throughout.
With close proximity to a host of local amenities including Connswater shopping centre and Ballyhackamore Village as well as arterial transport links to Belfast City Centre and Belfast City Airport, this property is sure to appeal to a wide range of potential buyers.
With many highly sought-after attributes and leaving nothing to do but move in, this property is sure to appeal to the first time buyer, downsizer, young family, investor and young professional alike. We therefore recommend viewing at your earliest convenience.
Entrance
- uPVC double glazed front door with glass inset into reception porch.
Ground Floor
- HALLWAY:
- With laminate effect wooden flooring.
- LIVING ROOM:
- 4.67m x 3.66m (15' 4" x 12' 0")
Wooden laminate effect flooring, outlook to front, access to electric meter, feature wooden panelled walls and stairs to first floor landing. - REAR HALLWAY:
- With tiled floor and breakfast bar, additional built-in storage cupboard.
- BATHROOM:
- White suite comprising low flush WC with push button, floating wash hand basin with gold mixer tap and built-in vanity unit, panelled bath with fixed glass door, bath with gold mixer tap, shower with gold thermostatic control valve, up and over telephone attachment, further up and over rainfall headset, PVC cladded walls, chevron style laminate effect wooden flooring, extractor fan, heated towel rail.
- KITCHEN:
- Bespoke fitted kitchen with range of high and low level units, laminate effect worktops, ceramic inset drainer sink with gold mixer tap, built-in fridge freezer, built-in dishwasher, built-in washer machine, four ring ceramic hob with built-in extractor fan above and built-in oven and grill below, tiled floor, low voltage recessed spotlighting, outlook to rear courtyard.
First Floor
- BEDROOM (1):
- 3.66m x 3.56m (12' 0" x 11' 8")
With outlook to front, range of built-in storage cupboards, access to gas boiler. - BEDROOM (2):
- 4.19m x 2.31m (13' 9" x 7' 7")
With outlook to rear, feature wooden panelled wall. - BEDROOM (3):
- 3.33m x 2.36m (10' 11" x 7' 9")
With outlook to rear.
Directions
Off Beersbridge Road


