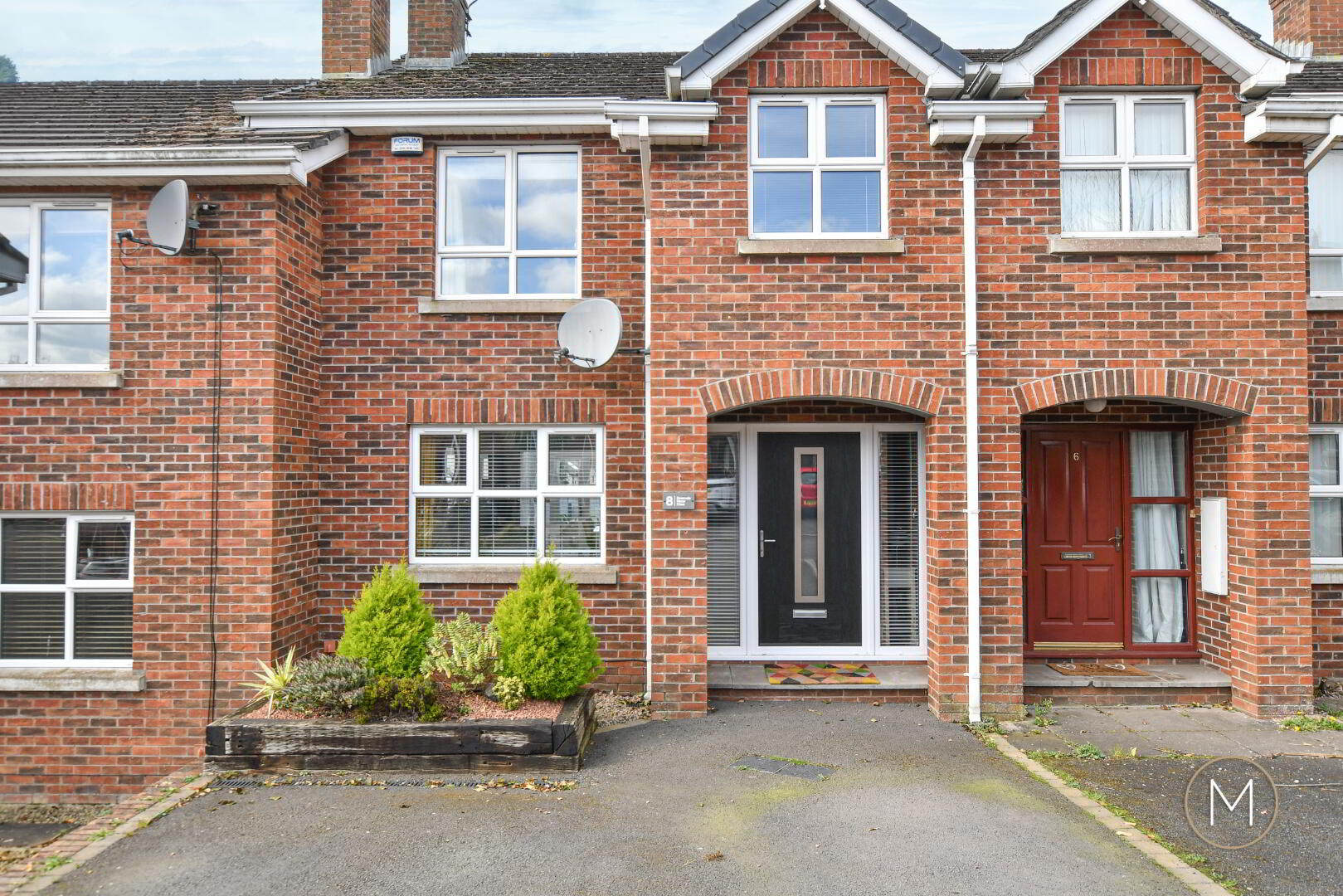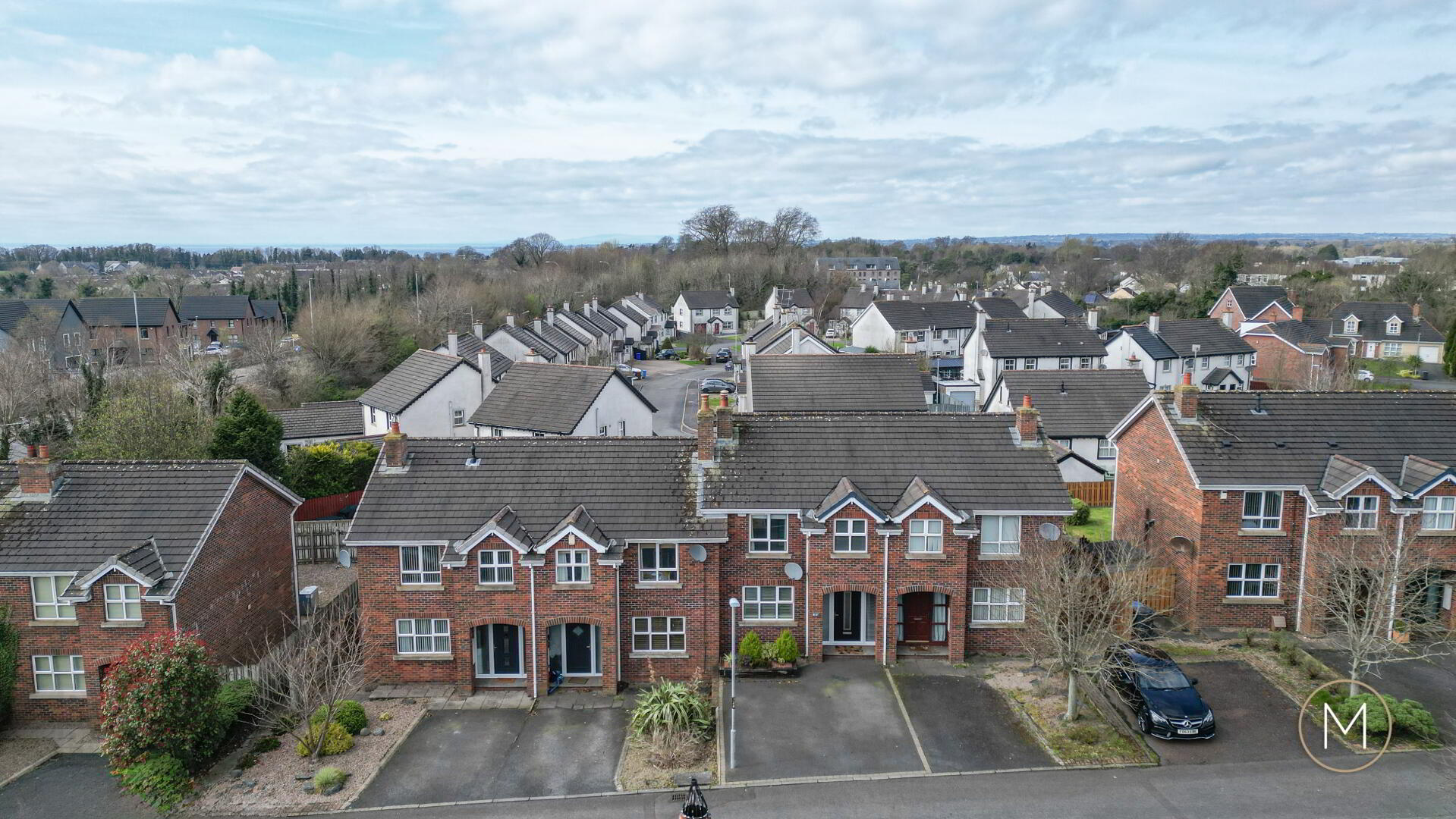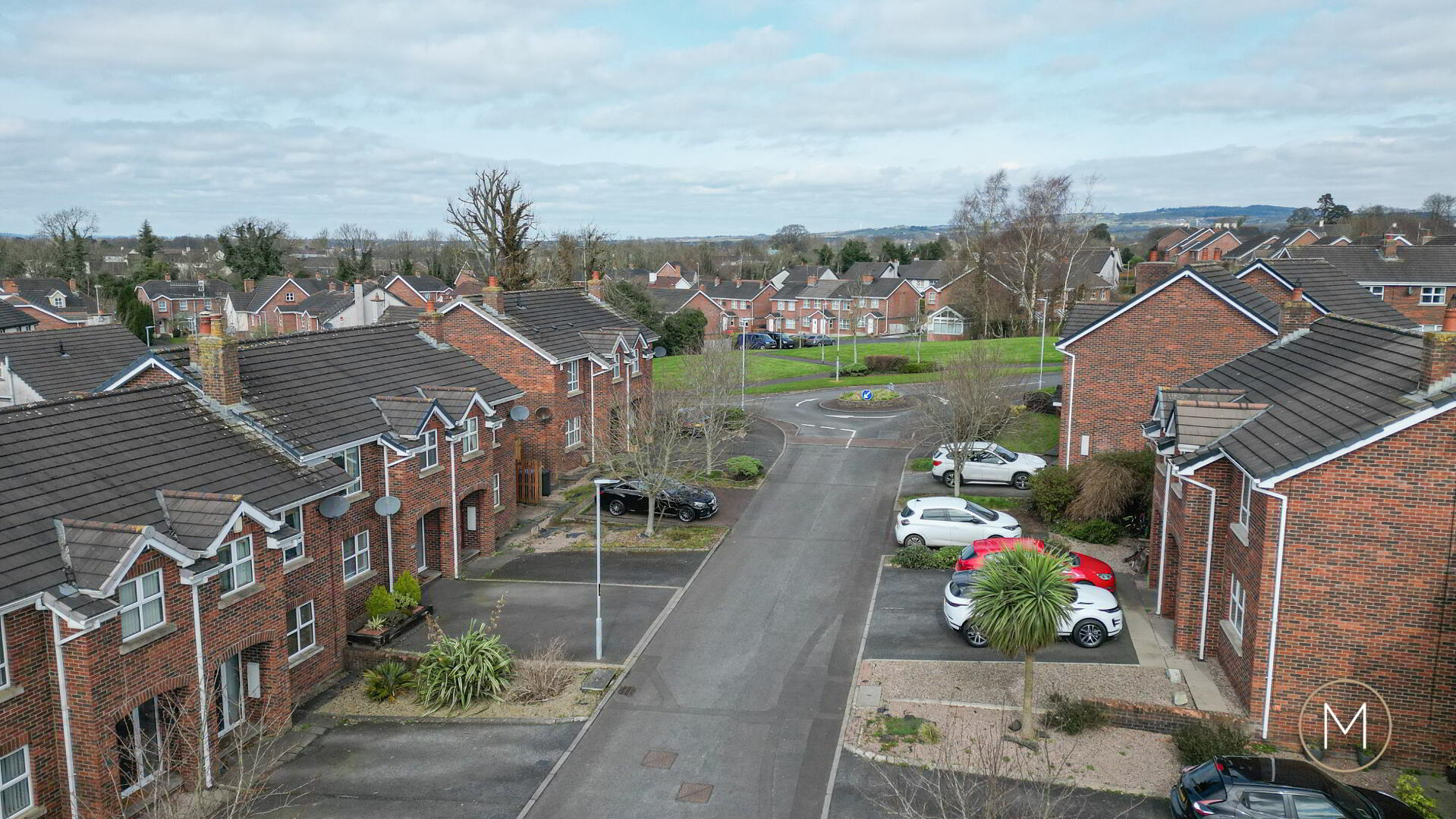


8 Greenvale Manor Close,
Antrim, BT41 1SD
3 Bed Mid Townhouse
Asking Price £175,000
3 Bedrooms
2 Bathrooms
1 Reception
Property Overview
Status
For Sale
Style
Mid Townhouse
Bedrooms
3
Bathrooms
2
Receptions
1
Property Features
Tenure
Freehold
Energy Rating
Heating
Oil
Broadband
*³
Property Financials
Price
Asking Price £175,000
Stamp Duty
Rates
£867.92 pa*¹
Typical Mortgage
Property Engagement
Views All Time
676

- A Superb Townhouse Property in the Popular Greenvale Development off Belmont Road
- Stylish Presentation with Modern Living Space
- Spacious Entrance Hallway with W.C
- Generous Lounge with Feature Fireplace & Real Open Fire
- Dining Area with Sun Annex and Double PVC Doors to Rear Garden
- Contemporary, Recently Fitted Kitchen with Range of Built in Appliances
- Master Bedroom with En-Suite Shower Room
- Two Further Well Proportioned Bedrooms
- Luxury Main Bathroom Suite
- OFCH & Double Glazing Throughout
- Private Rear Landscaped Garden with Paved Patio Areas
- Driveway to Front with Side by Side Parking
- Convenient Location Close to Antrim Town Centre, The Junction, M2 Motorway Network and Antrim Area Hospital
No. 8 Greenvale Manor Close presents an opportunity to acquire a modern home in this ever popular development in Antrim town. This beautifully appointed home has been stylishly presented throughout and will make an excellent home for both first time buyers and families. Recent upgrades include the stunning kitchen and the landscaped rear garden which has the orientation to enjoy the sun long into the summer evenings.
The accommodation on the ground floor comprises of a welcoming entrance hallway with separate WC, generous lounge with feature fireplace and open fire, an open aspect dining area with additional sun annex in addition to the fabulous fully fitted kitchen. Moving upstairs there are three well-proportioned bedrooms, the master of which boasts an en-suite shower room in addition to a luxury main family bathroom.
Outside the property has a tarmac driveway with side by side parking and raised bedding area with mature shrubs while to the rear is a private and enclosed garden area with a flagged patio area. The rear garden is low maintenance and enjoys the sun making it a great space to unwind in during the summer months. The property also boasts oil fired central heating and double glazed windows.
Antrim is a popular location amongst younger buyers given its surrounding amenities and proximity to Belfast. Nearby places to note are The Junction shopping centre, Antrim Area Hospital as well as the M2 motorway network. Recent sales in this popular development have been very successful and with all this fine home has to offer we expect the trend to continue.
ACCOMMODATION
COMPOSITE GLASS PANELLED ENTRANCE DOOR WITH SIDE LIGHT PANEL
HALLWAY
Tiled floor
W.C
Modern 2 piece white suite comprising of low flush W.C; wash hand basin; tiled floor; extractor fan
LIVING ROOM
14’07” x 10’07”
Wood flooring; feature fireplace with tiled hearth and open fire
DINING ROOM WITH SUN ANNEX
13’00” x 8’09”
Wood flooring; PVC double doors to rear garden
KITCHEN
11’08” x 8’08”
Modern fully fitted kitchen with an excellent range of high and low level units; ceramic hob and concealed extractor fan with additional storage; concealed under counter lighting; feature strip lighting below work surfaces; integrated dishwasher; integrated washing machine; integrated oven; undermounted stainless steel sink unit; PVC door to rear
FIRST FLOOR LANDING
Storage cupboard; access to loft
BEDROOM 1
11’07” x 10’07”
ENSUITE SHOWER ROOM
Modern white suite comprising of low flush W.C; wash hand basin; shower cubicle with PVC wall cladding and electric shower; PVC wall cladding; chrome towel radiator; extractor fan
BEDROOM 2
10’07” x 9’09”
BEDROOM 3
7’02” x 6’10”
Wood flooring
BATHROOM
Luxury fitted white suite comprising of panelled bath with mixer taps and telephone shower attachment; low flush W.C; wash hand basin; tiled shower cubicle with electric shower; extractor fan
EXTERIOR
Driveway with parking for 2 cars side by side; external lighting; raised bedding area with variety of mature shrubs
Private and enclosed landscaped rear garden with flagged patio ; outside water tap; external lighting; feature bedding area with mature shrubs; housed oil boiler; concealed oil tank
OTHER FEATURES
OFCH
Double glazed windows
Alarm system




