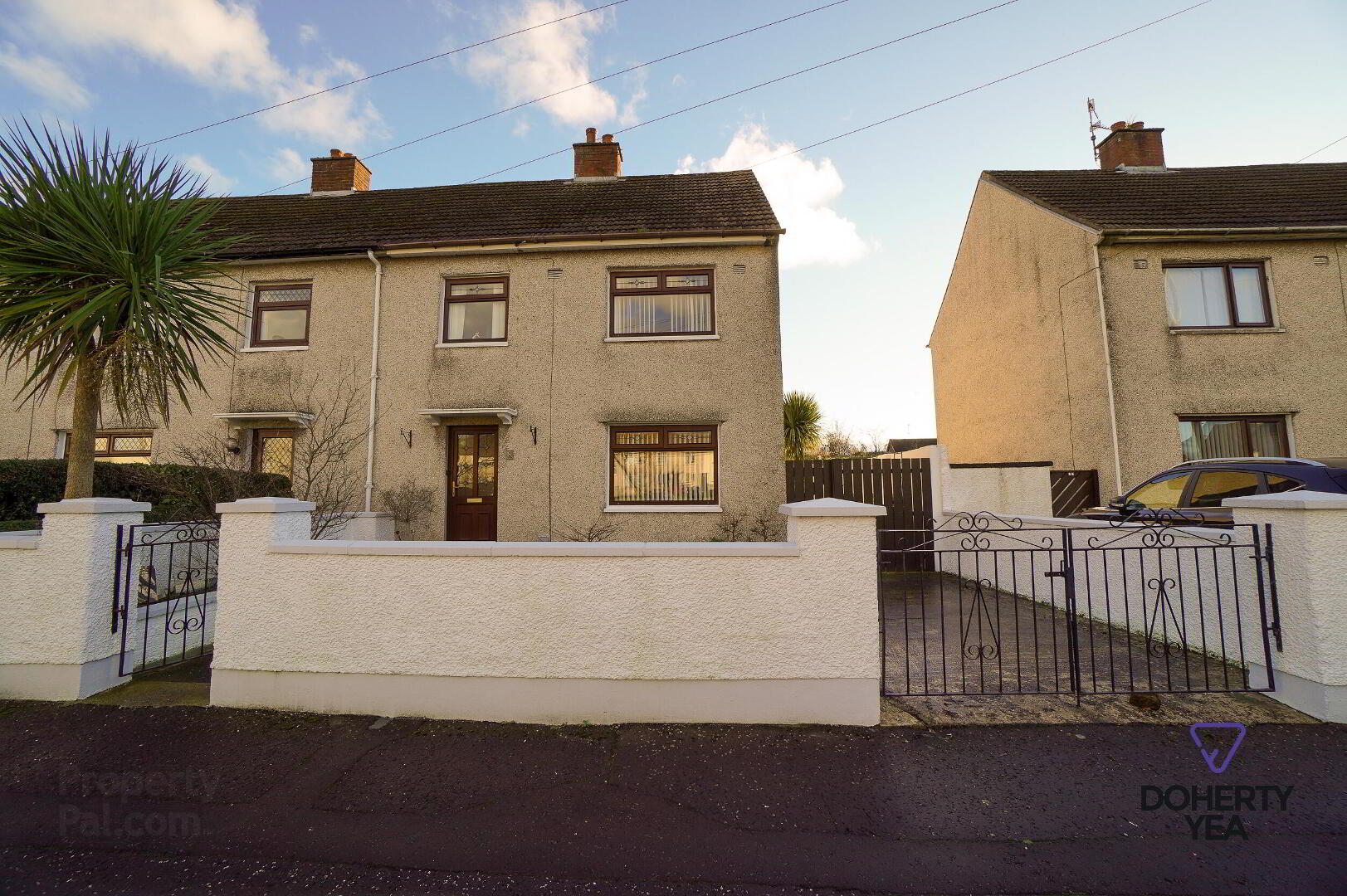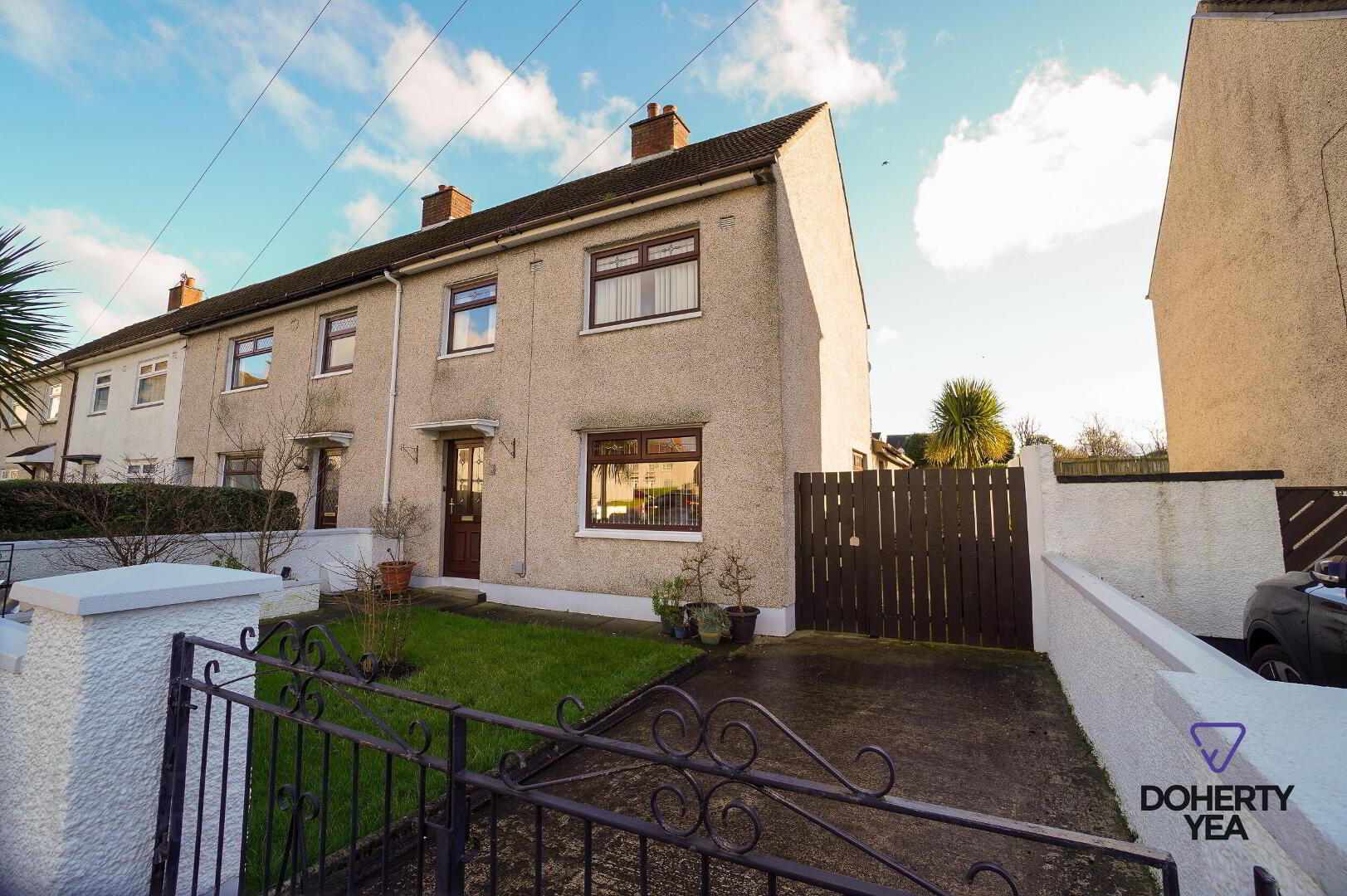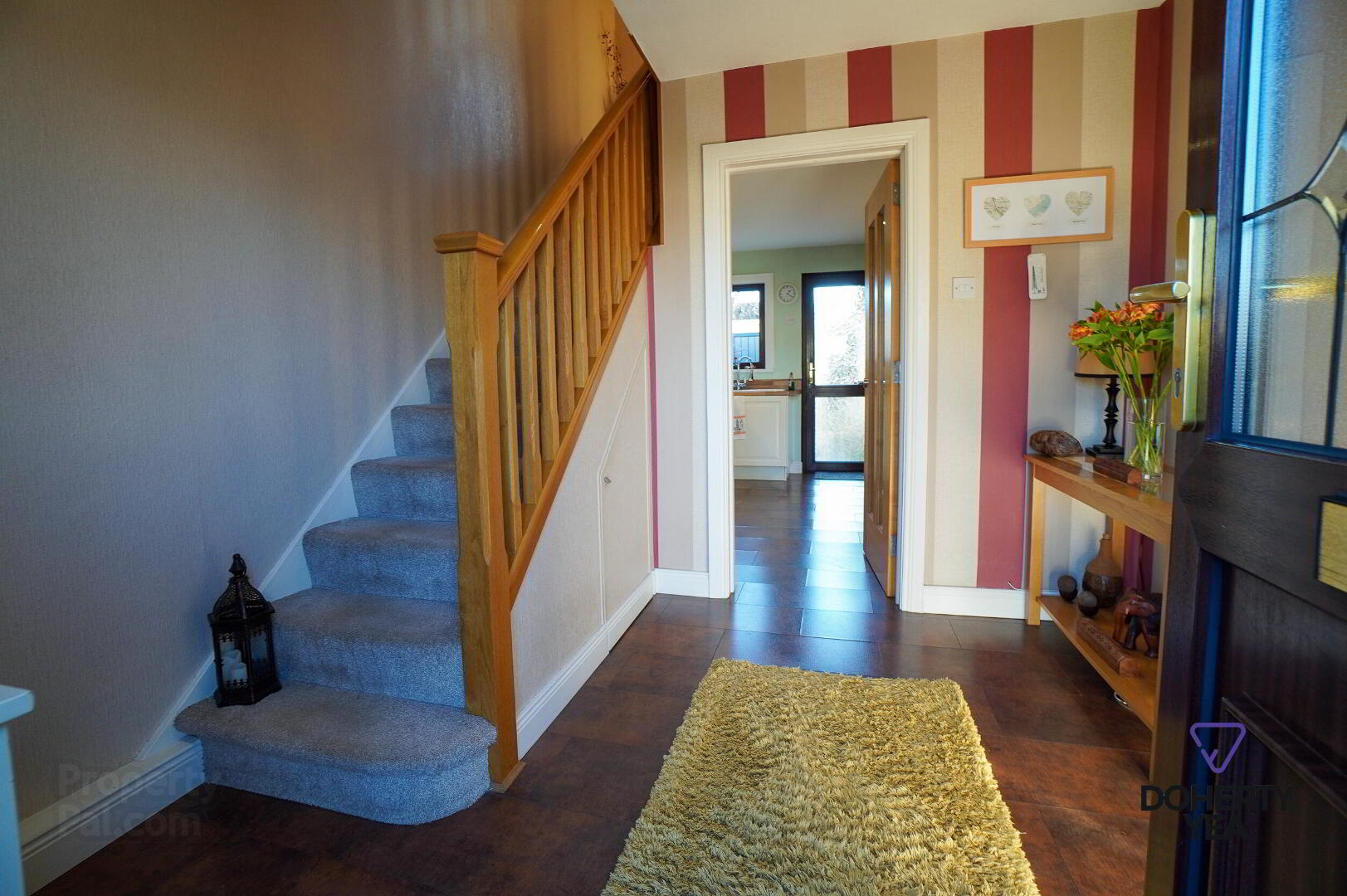


8 Green Park,
Carrickfergus, BT38 8LY
4 Bed Semi-detached House
Sale agreed
4 Bedrooms
2 Bathrooms
1 Reception
Property Overview
Status
Sale Agreed
Style
Semi-detached House
Bedrooms
4
Bathrooms
2
Receptions
1
Property Features
Tenure
Not Provided
Energy Rating
Broadband
*³
Property Financials
Price
Last listed at Offers Over £135,000
Rates
£589.21 pa*¹
Property Engagement
Views Last 7 Days
34
Views Last 30 Days
101
Views All Time
6,731

Features
- Well presented and extended semi-detached property with landscaped gardens located in one of the most sought after areas of Sunnylands, Carrickfergus.
- Lounge with feature fireplace.
- Kitchen fitted in a range of high & low level shaker style units.
- Ground floor fully tiled Shower Room.
- Ground floor Bedroom with doors opening onto garden.
- 3 further Bedrooms on 1st floor.
- Family Bathroom with bath & separate shower.
- Double glazed throughout, Gas central heating.
- Enclosed south facing rear garden with deck, patio & lawn. Front garden with concrete driveway.
- No Ongoing Chain.
Green Park, Carrickfergus
- Accommodation
- PVC entrance door.
- Reception Hall
- Tile effect laminate floor, meter cupboard, under stairs storage.
- Kitchen 11' 10'' x 9' 7'' (3.6m x 2.91m)
- Recessed spot lights. Cream shaker style high & low level units with contrasting work surfaces & upstands. 1 1/2 ceramic sink & drainer. 4 ring gas hob with stainless steel extractor fan above, double oven, microwave, plumbed for washing machine, PVC door to rear.
- Lounge 10' 11'' x 20' 10'' (3.34m x 6.35m)
- Recessed spotlights, Cornice, feature electric fireplace with surround. Door to rear hall (extension.)
- Rear Hall
- Roof space access.
- Shower Room 8' 2'' x 7' 3'' (2.5m x 2.2m)
- Recessed spotlights, tiled floor & walls. Sink with vanity unit, double shower enclosure, vertical chrome radiator, extractor fan.
- Bedroom 4 / Reception 2 11' 9'' x 11' 7'' (3.57m x 3.52m)
- Glazed double doors to rear garden.
- 1st Floor Landing
- Roof space access, hot press with gas boiler.
- Bedroom 1 14' 6'' x 8' 9'' (4.42m x 2.66m)
- Mirrored sliding robes.
- Bedroom 2 10' 1'' x 12' 6'' (3.08m x 3.81m)
- Bedroom 3 10' 6'' x 6' 10'' (3.2m x 2.08m)
- Built in storage.
- Bathroom 5' 5'' x 7' 7'' (1.66m x 2.30m)
- Recessed spot lights. Tiled floor & walls, pedestal wash hand basin, low flush W.C, corner shower with electric shower, panelled bath.
- External
- Front: Enclosed by brick wall with concrete drive & lawn. Rear: South facing, Patio, decking, lawn, concrete shed.




