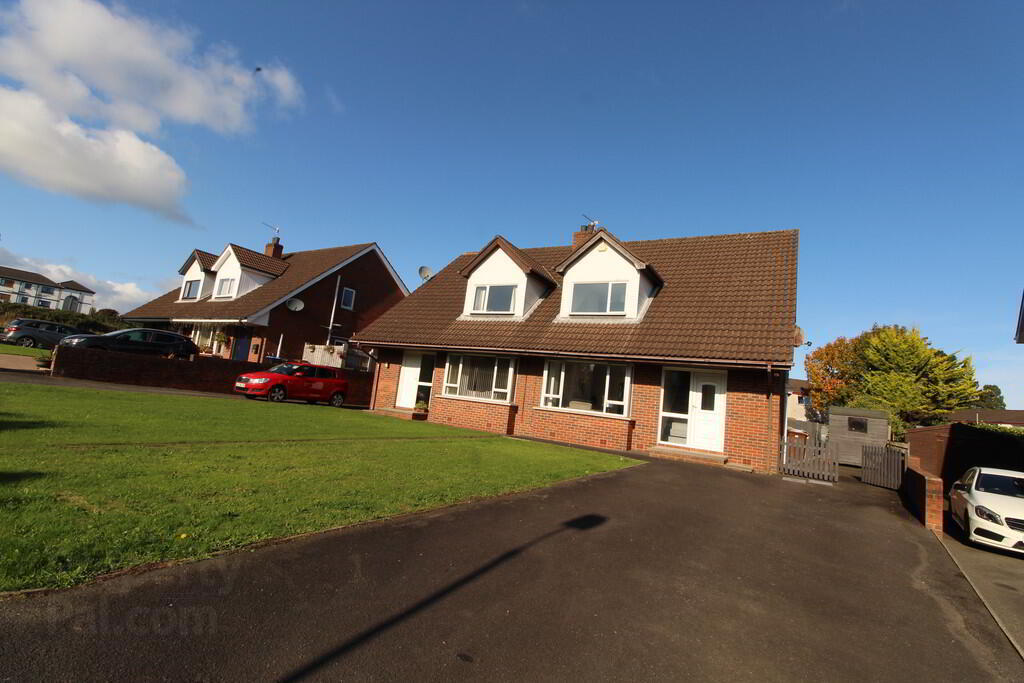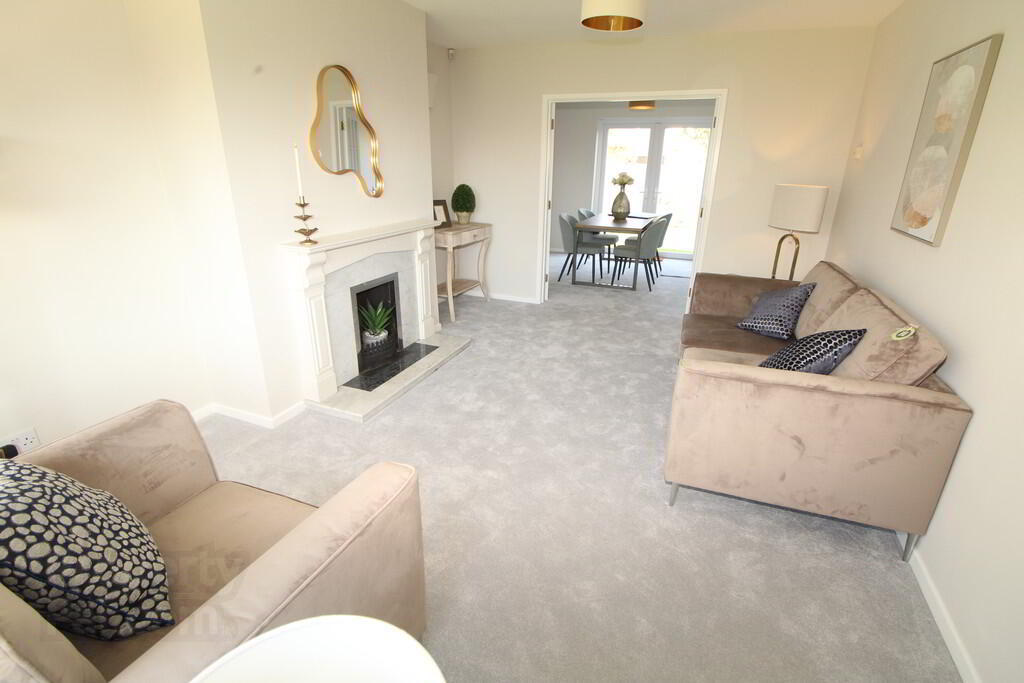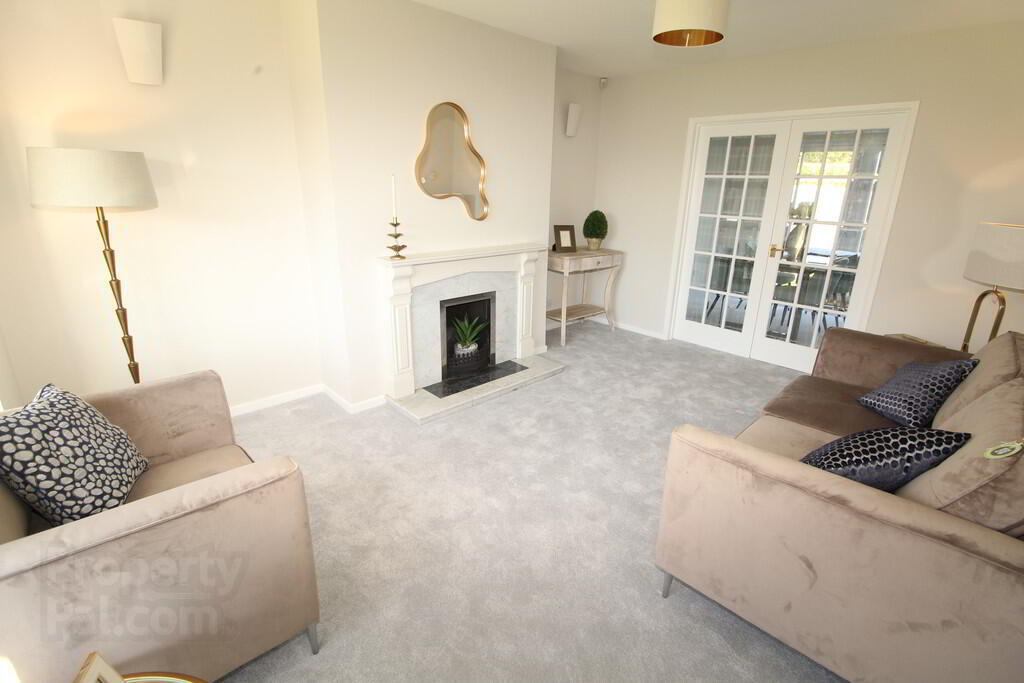


8 Glenview Close,
Newtownabbey, BT37 0FH
3 Bed Semi-detached House
Offers Over £174,950
3 Bedrooms
1 Bathroom
2 Receptions
Property Overview
Status
For Sale
Style
Semi-detached House
Bedrooms
3
Bathrooms
1
Receptions
2
Property Features
Tenure
Not Provided
Energy Rating
Broadband
*³
Property Financials
Price
Offers Over £174,950
Stamp Duty
Rates
£959.28 pa*¹
Typical Mortgage
Property Engagement
Views Last 7 Days
842
Views Last 30 Days
3,841
Views All Time
7,009

Features
- Semi detached villa in highly popular and convenient development
- 3 Bedrooms
- Lounge with feature fireplace
- Dining room with French doors
- Kitchen
- Bathroom with separate shower unit
- Oil fired central heating
- Double glazing in uPVC frames (apart from rear door)
- Tarmacked driveway to front and side/tidy garden to the rear
- Located close to excellent schools, shops and frequent public transport links
Attention all buyers! We have the pleasure of marketing this impeccably presented semi detached villa, located in a highly popular and convenient development in Newtownabbey. The property boasts 3 bedrooms, a lounge with a feature fireplace, dining room, kitchen, bathroom suite, oil fired central heating, multiple car parking spaces to the front and a tidy garden to the rear. This property will allow a purchaser to simply walk in and set their furniture down. Early viewing is highly recommended to avoid disappointment as homes in this particular development don't stay on the market for long.
GROUND FLOORENTRANCE HALL
LOUNGE 16' 3" (into bay) x 11' 7" (4.95m x 3.53m) Fireplace with feature marble hearth
DINING ROOM 10' 10" x 9' 11" (3.3m x 3.02m) French doors to rear
KITCHEN 19' 10" (longest point) x 10' 10" (6.05m x 3.3m) Range of high and low level units, round edge work surfaces, single drainer stainless steel sink unit, mixer taps, vegetable sink, built in oven, inlaid hob, extractor hood, plumbed for washing machine, under stair storage
FIRST FLOOR
LANDING
BEDROOM 1 14' 0" x 11' 4" (4.27m x 3.45m) Built in sliderobes
BEDROOM 2 10' 0" x 8' 6" (3.05m x 2.59m) Hot press with insulated copper cylinder
BEDROOM 3 10' 10" x 8' 7" (3.3m x 2.62m) Laminate wooden flooring
BATHROOM Corner shower unit, electric shower, glazed shower screen, PVC wall panelling, separate bath unit, low flush W/C, pedestal wash hand basin, wall tiling, extractor fan
OUTSIDE Front: Tarmacked driveway with space for multiple cars, in lawn
Side: Tarmacked driveway
Rear: In lawn, in paving, uPVC oil storage tank





