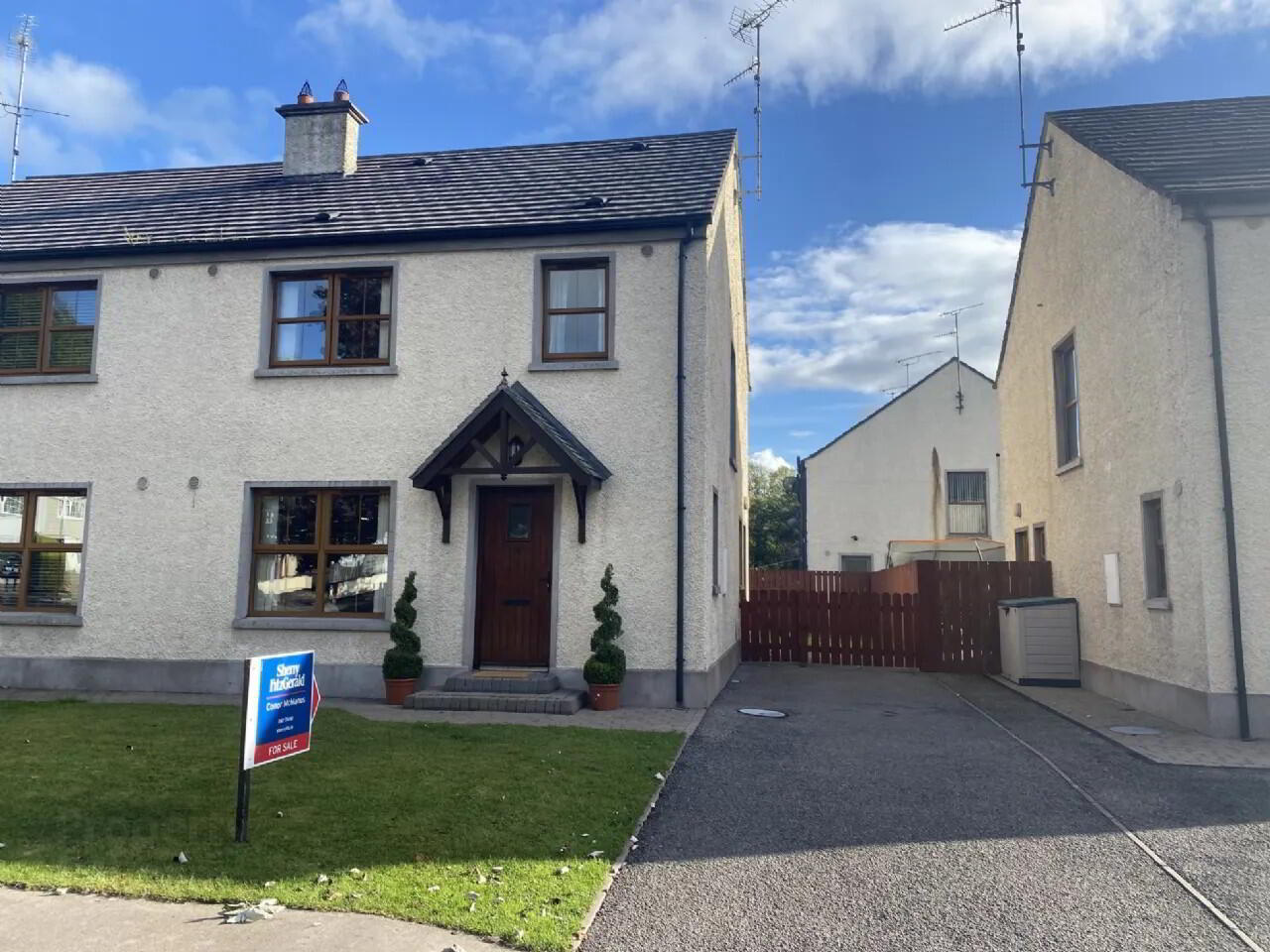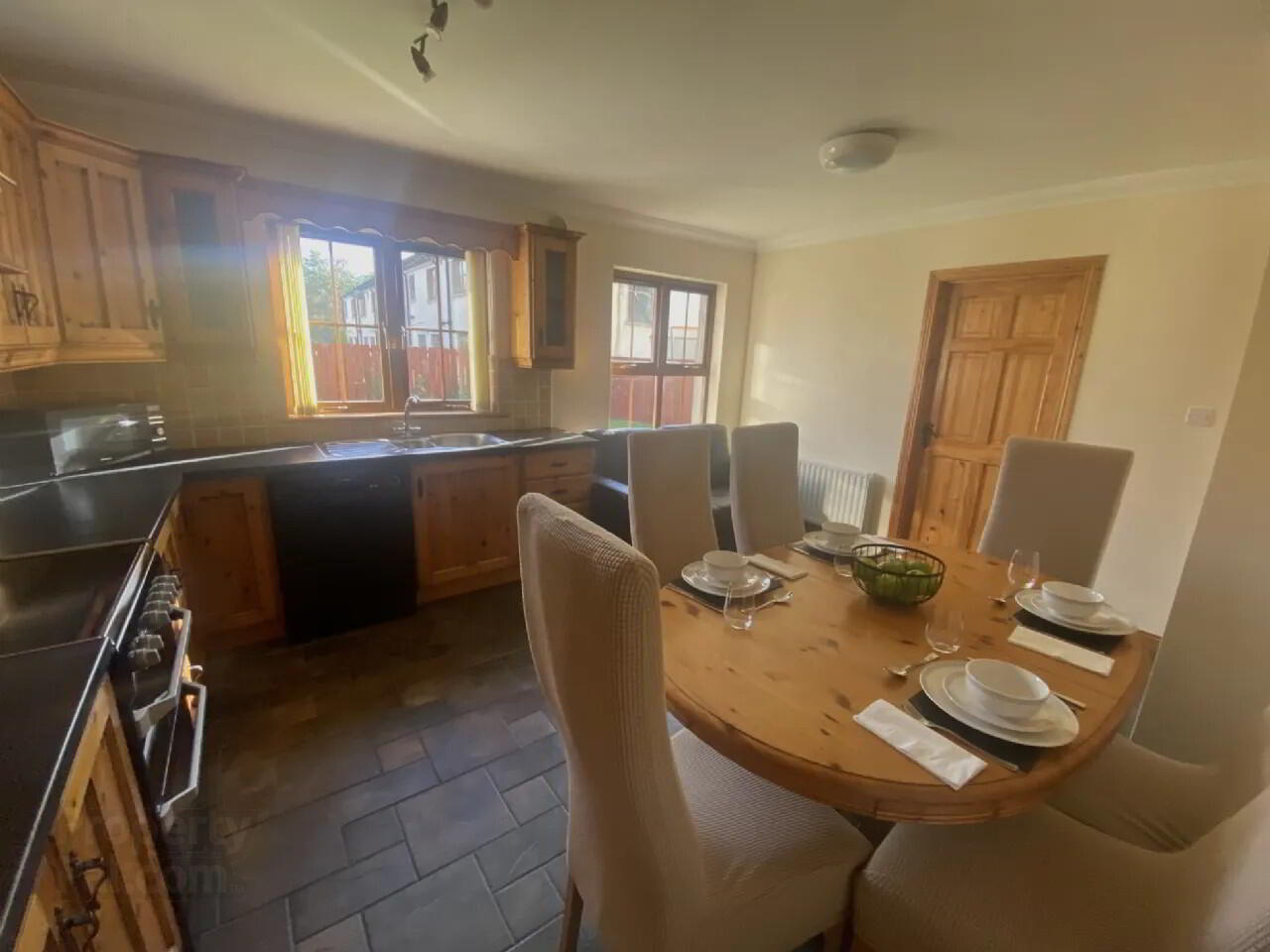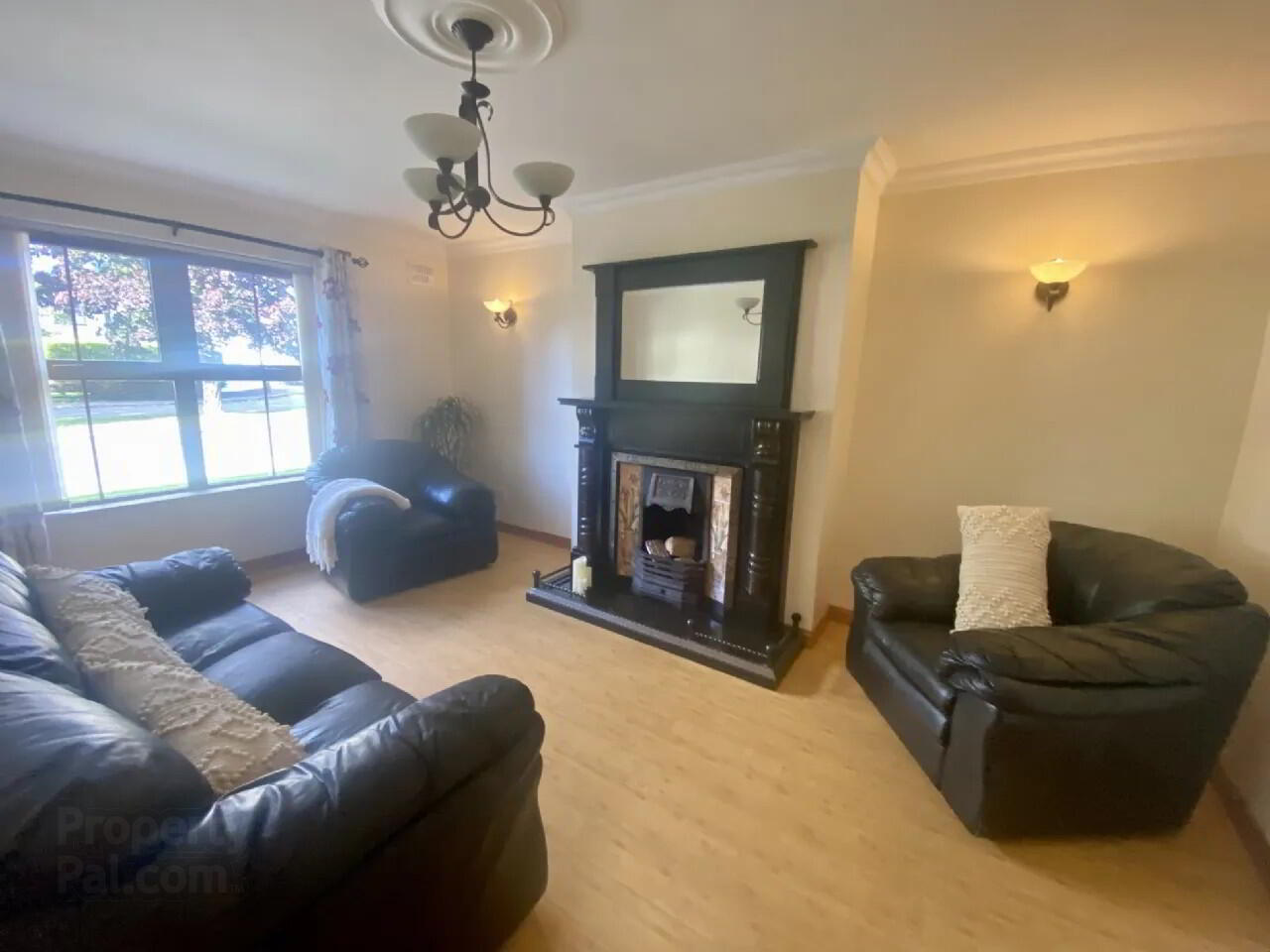


8 Glenowen,
Ballinode, H18AK63
3 Bed House
Asking Price €225,000
3 Bedrooms
2 Bathrooms
Property Overview
Status
For Sale
Style
House
Bedrooms
3
Bathrooms
2
Property Features
Tenure
Not Provided
Energy Rating

Property Financials
Price
Asking Price €225,000
Stamp Duty
€2,250*²
Rates
Not Provided*¹

Features
- Total Floor Area: 104.08 sq mts (1120 sq. ft. approx.)
- Sought after Ballinode village location, 4km Monaghan town
- Local Link bus service
- Small, Private development 23 dwellings in total
- Majority owner-occupied
- High speed broadband available
- Large enclosed garden to the rear
- Off street parking
A beautifully presented property, located at the front of this highly regarded, residential scheme.
Arriving at the property, a cobblelock path leads to the canopied porch and through the front door where you are welcomed into an elegant hallway with the guest toilet, walk in cloaks and good under-stair space. The living room is tastefully presented with provision made during construction to knock through to the kitchen if desired. The kitchen offers plenty of room for cooking and dining. The utility/laundry room with a door to the side serves as a perfect secondary entrance for muddy feet.
The feature winding staircase is set to the side of the hall and hidden from the front door. A large west facing gable window allows light into the hall, stairs and landing. On the first floor, there are three fine sized bedrooms with master en-suite, family bathroom, a walk in hotpress and a pull-down ladder offering access to the attic.
Outside the property offers a garden in lawn to the front, parking for two vehicles along the side.To the rear an enclosed garden with perimeter fencing. The rear garden is very well maintained and offers a south-facing aspect
Ballinode village is so appealing as it offers the best of both worlds, quiet village life and convenience, being only 4 km from Monaghan town. Viewing of this property is essential to fully appreciate what sets it aside from others in the vicinity Entrance Hall: 5.38m x 1.42m Sheltered beneath a canopy porch is the main entrance to the property. The entrance hall provides a guest toilet, good sized cloak room and under stair storage. Set to the right is the winding staircase with a large gable window which draws lots of light to both the hall and the landing
Guest WC: 1.06m x 1.87m The guest toilet is stand alone with an obscured window for natural light and ventilation.
Living Room: 3.53m x 5.04m The living room is positioned at the front overlooking a public green. The ornate fireplace with matching over-mantle mirror is timeless and surrounds an open fire. The ceiling is finished with coving and walls lights are fitted in the wall recesses.
Kitchen Dining Room: 3.26m x 4.74m The kitchen is outfitted with country style unit which remain is excellent condition. There is a second larger window in the kitchen which has potential to be replaced with patio doors to provide direct access to the rear garden.
Utility Room: 1.44m x 3.22m The utility room is fitted with a sink unit and plumbed for laundry appliances. With vehicle access along the side of the dwelling this side door provides a convenient secondary entrance.
Bedroom 1: (1.95m x 0.91m + 3.06m x 3.24m) Double room positioned to the front with en-suite and walk in wardrobe.
En-Suite: 1.51m x 1.98m Fully tiled. There is a corner shower unit and the usual sanitary ware.
Bedroom 2: 3.48m x 3.57m Double bedroom to the rear.
Bedroom 3: 2.66m x 3.88m Small double to the front currently in use as a child’s room
Bathroom: 2.26m x 3.88m The bathroom is fully tiled with rich wine/ cream colours giving it a luxurious finish. The bathroom also contains a full-sized bath with shower, wc and wash hand basin
Hotpress: 2.26m x 2.98m Spacious shelved hotpress with room for a clothes dryer.
BER: C1
BER Number: 11754759
Energy Performance Indicator: 165.85
No description
BER Details
BER Rating: C1
BER No.: 11754759
Energy Performance Indicator: 165.85 kWh/m²/yr


