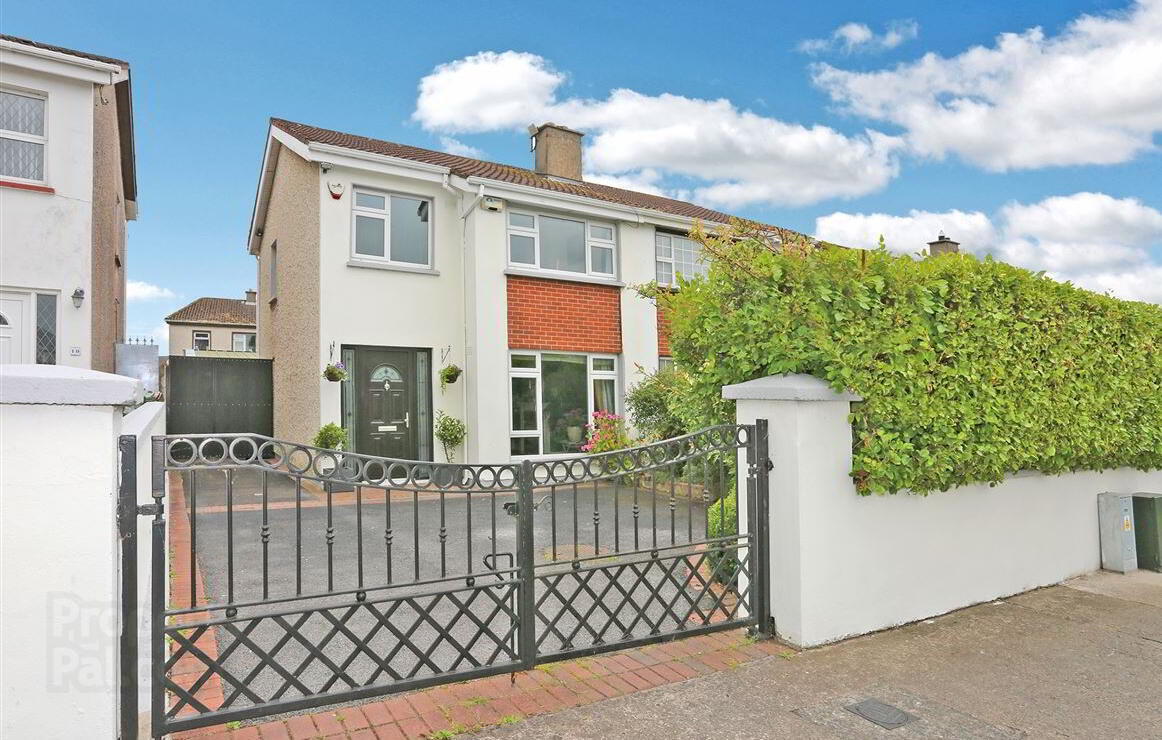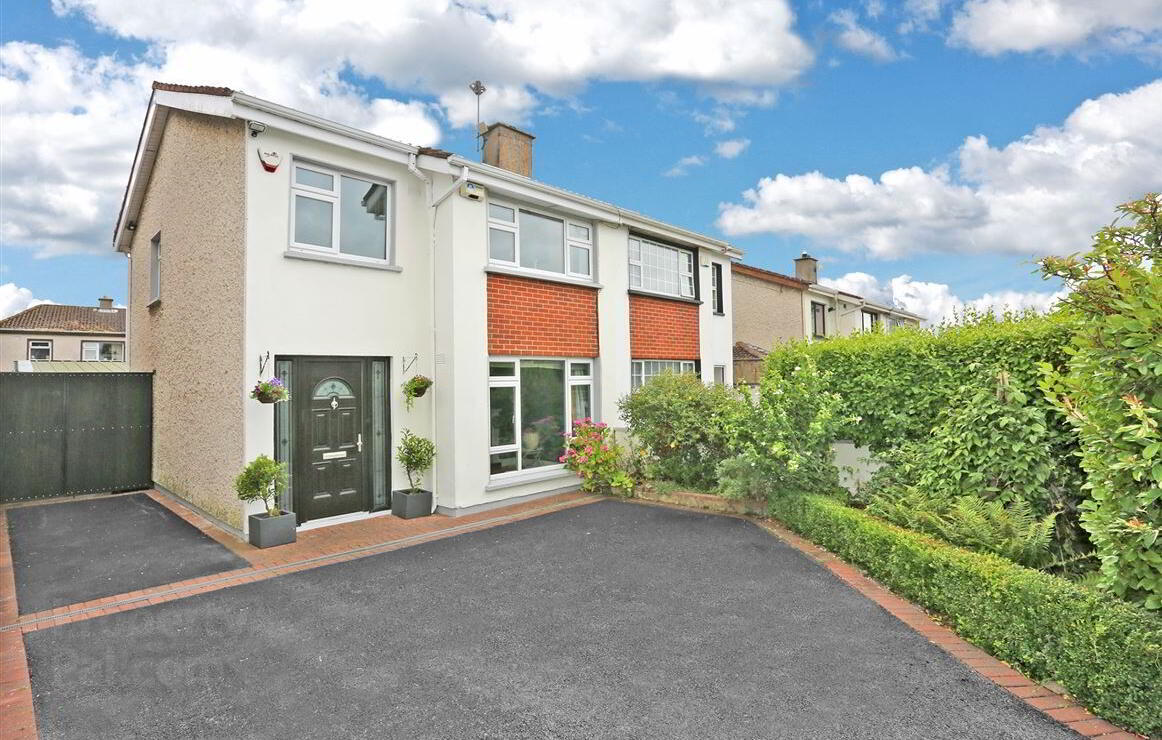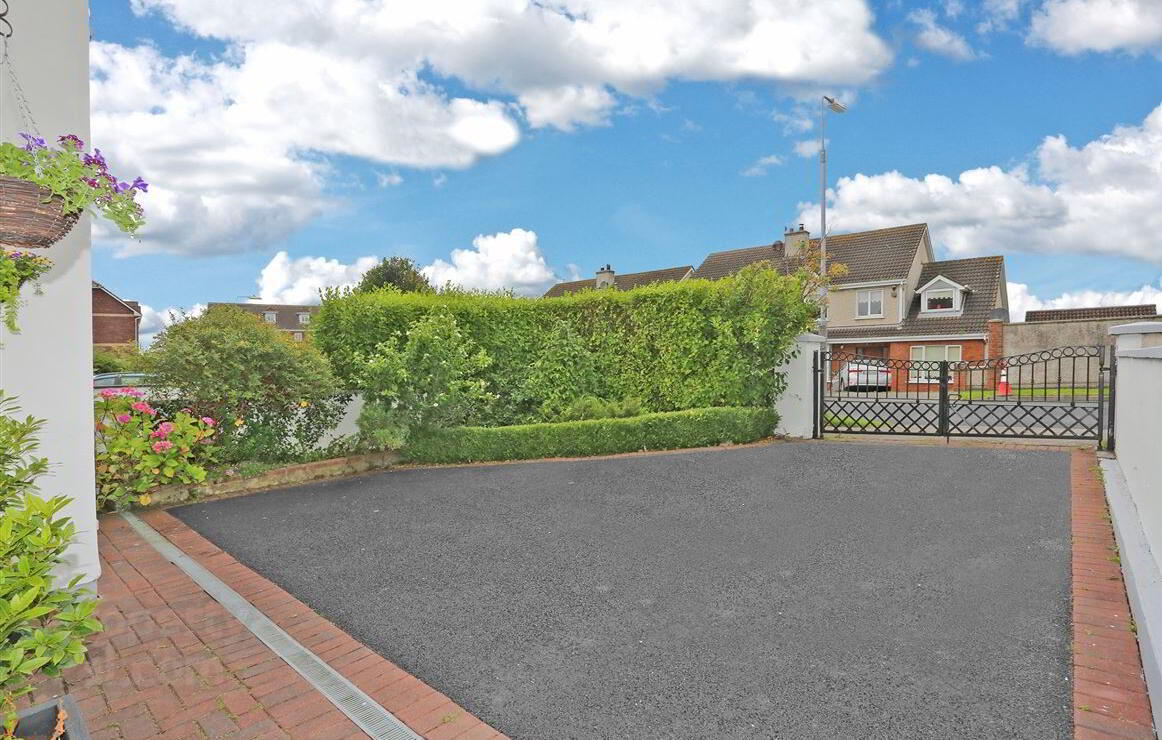


8 Galtee Avenue,
Caherdavin, Limerick, V944F80
3 Bed Semi-detached House
Price €250,000
3 Bedrooms
Property Overview
Status
For Sale
Style
Semi-detached House
Bedrooms
3
Property Features
Tenure
Not Provided
Energy Rating

Property Financials
Price
€250,000
Stamp Duty
€2,500*²
Rates
Not Provided*¹

Features
- Semi detached Double glazed windows Oil fired central heating Large garden shed Excellent condition All new internal doors and front door Cobble locked rear garden Modern shower room Modern fitted kitchen Adjacent to TUS First letting if investment purchase Garage space to side with development potential subject to PP
Property Partners de Courcy O Dwyer are delighted to bring to the market this superbly upgraded property which is located in an excellent suburb close to Limerick City, TUS and a host of local amenities.
The bright and spacious accommodation comprises of entrance hall, living room, modern fitted kitchen/dining room, three bedrooms and modern fitted shower room. Internally the property has many upgrades to include new internal doors, new staircase balustrade and composite front door.
The property benefits from OFCH and double glazed windows and has walled front and rear gardens with outside shed and open port.
A viewing of this property is highly recommended and would suit a first time buyer or an investor as it would be its first time letting and is in close proximity to TUS.
Room Details
Entrance Hallway - m x m
Composite triple locking front door. Porcelain tiled floor. Telephone point. Alarm point. Under stairs storage.
Living Room - m x m
Feature cast iron open fireplace. Solid oak flooring. Coving. Double glazed panelled oak doors to...
Kitchen / Dining Room - m x m
Modern fitted kitchen with ample array of eye and floor level units. Single drainer one and a half bowl stainless steel sink unit with mixer tap. Siemens electric oven and four plate hob. Fitted microwave. Porcelain tiled floor. Double glazed French door to rear garden.
Upstairs - m x m
Landing - Hotpress with dual immersion. Access to the attic via Stira staircase.
Bedroom 1 - m x m
Timber flooring. Range of fitted wardrobes with mirrored fronts.
Bedroom 2 - m x m
Timber flooring.
Bedroom 3 - m x m
Timber flooring.
Shower Room - m x m
New fitted suite. Large shower with Triton T90 Sr electric shower. Glass shower door. Wash hand basin in vanity unit. W.C.
Outside - m x m
Walled and gated front garden with mature hedging and plants. Garage space to side suitable for extension subject to Planning Permission. Fully walled rear garden. Cobble locked. Large steel shed c. 21.5 Sq. M. with power and lighting divided in two units. Open port to side c. 10. Sq. M.


