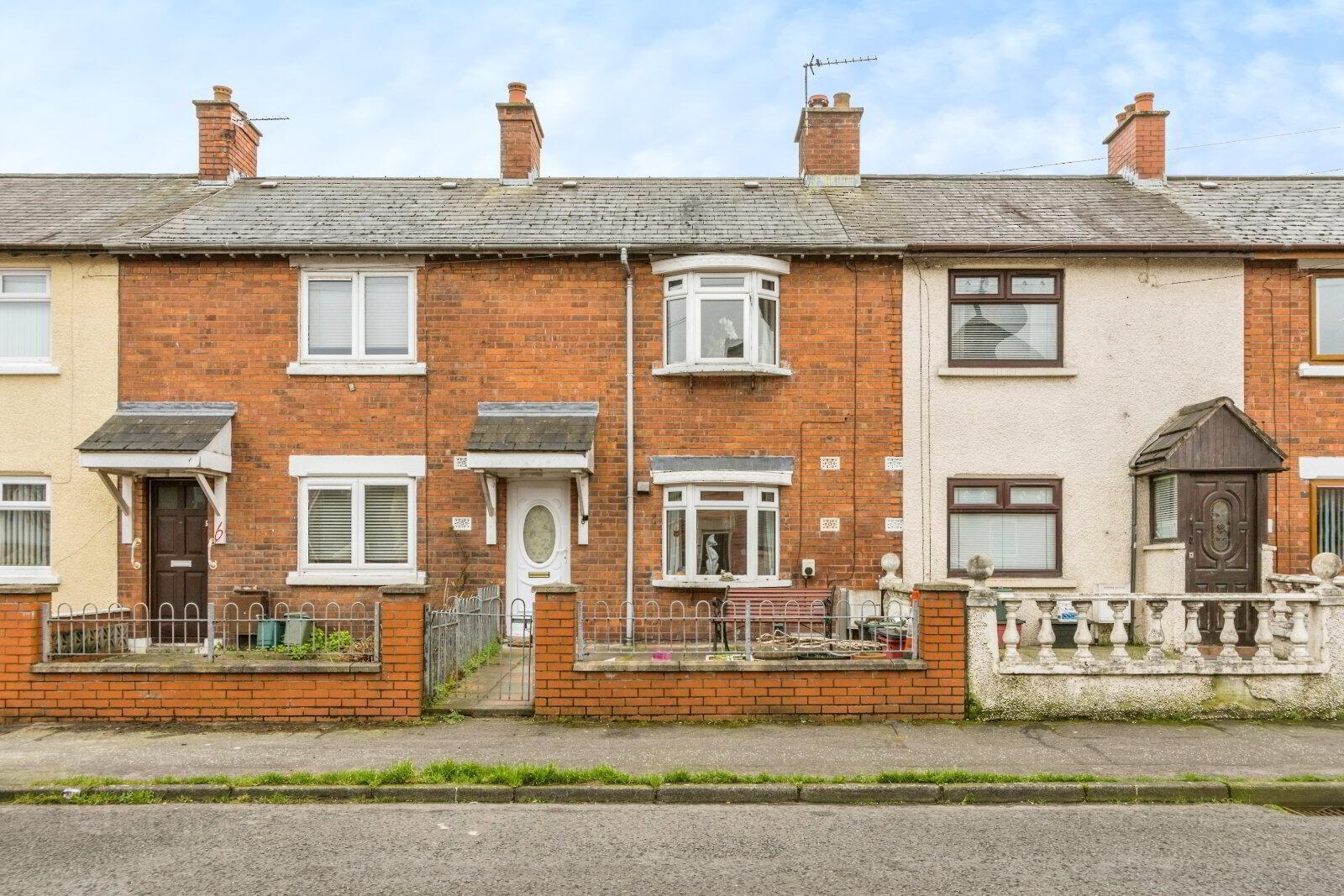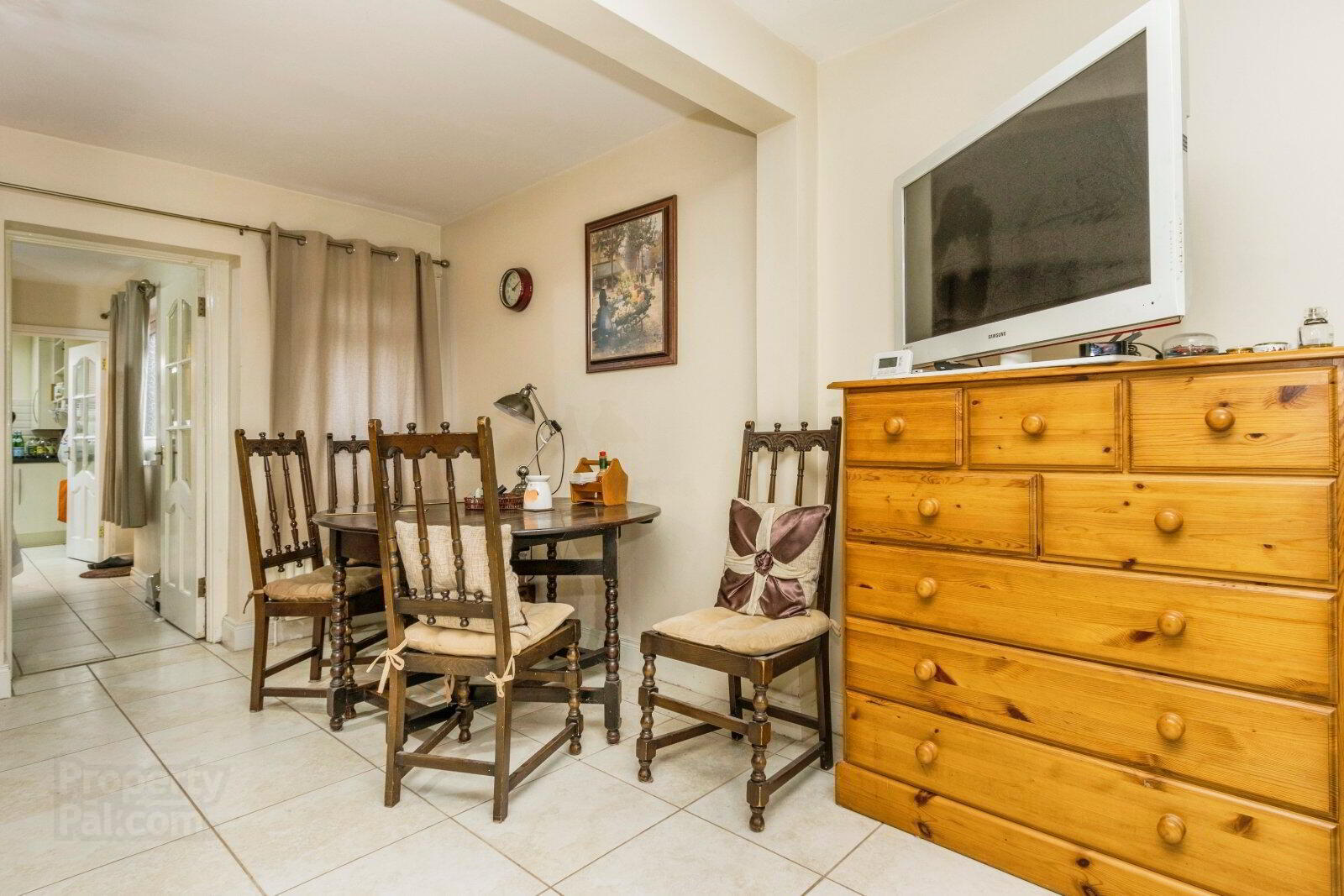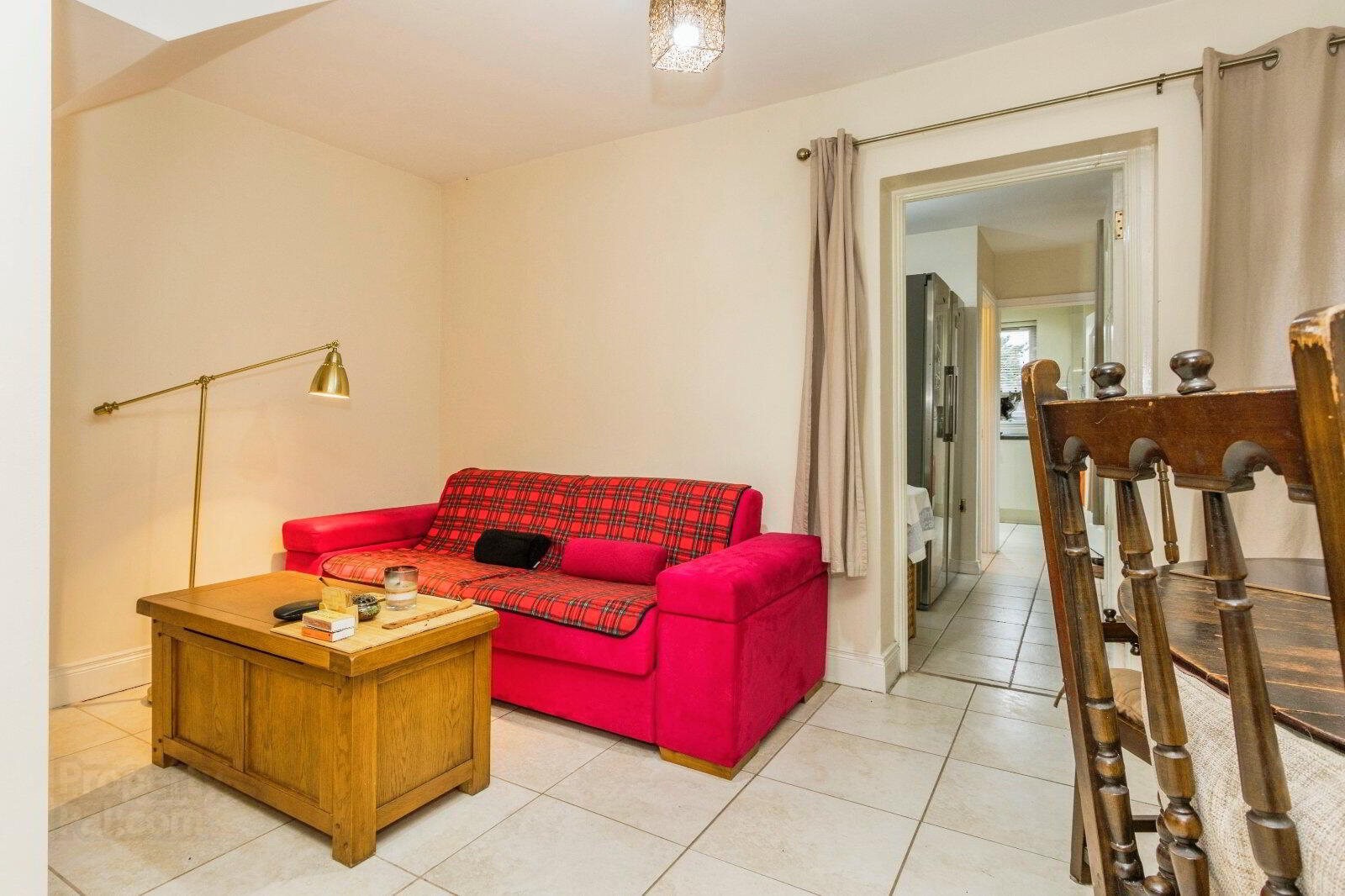


8 Frenchpark Street,
Belfast, BT12 6NX
3 Bed House
Asking Price £134,950
3 Bedrooms
1 Bathroom
1 Reception
Property Overview
Status
For Sale
Style
House
Bedrooms
3
Bathrooms
1
Receptions
1
Property Features
Tenure
Not Provided
Energy Rating
Broadband
*³
Property Financials
Price
Asking Price £134,950
Stamp Duty
Rates
£636.86 pa*¹
Typical Mortgage
Property Engagement
Views All Time
2,214

Features
- Superb & Extended Mid Terrace Home
- Very Spacious Open Plan Living & Dining Room With Bay Window
- Modern Kitchen With An Excellent Range Of Units
- Downstairs WC & Utility Room/Pantry
- Three Very Well Appointed Bedrooms
- Stunning Bathroom Suite
- Front Garden & Enclosed Rear Yard
- Two Floored Loft Spaces
- PVC Double Glazing & Gas Fired Central Heating
- EV Wall Charging Point
- Conveniently Located Minute's Away From The Boucher & Lisburn Roads
- Ideal First Time Buy Or Investment
An Extended Mid Terrace Home A Short Stroll From The Bustling Lisburn & Boucher Roads.
We are delighted to welcome to the market this substantial terrace home. The property is situated just off Tates Ave, boasting a very short commute to the Belfast City Centre, Belfast City Hospital and the Lisburn & Boucher Roads. This home would be an excellent purchase for the first time buyer or buy to let investor.
Internally, there is very spacious accommodation throughout with the ground floor offering a bright open plan living and dining room with bay window, a modern kitchen, a utility room/pantry, and a convenient downstairs wc. The first floor provides three excellent bedrooms with the third being used as a walk in wardrobe, and there is also a stunning bathroom suite. On the outside, there is a garden to the front and a yard to the rear. The property further benefits from a gas fired central heating system and PVC double glazing throughout.
We expect high levels of interest and would advise viewing at your earliest convenience.
- GROUND FLOOR
- Living & Dining Room
- A bright and spacious open plan living and dining room with bay fronted window and tiled flooring throughout. There is also an under-stair storage cupboard.
- Kitchen
- A modern kitchen with an excellent range of high and low level units and a 1.5 matte black finish drainer with spray hose tap. The kitchen also has a stainless steel extractor, it is plumbed for the washing machine and has space for a cooker and hob. The kitchen has been finished with a tiled floor, partially tiled walls and ceiling spots.
- Downstairs WC
- A convenient wc with a tiled floor, low flush wc and wash hand basin with mixer taps.
- Utility Room
- A utility room/pantry with a tiled floor.
- FIRST FLOOR
- Bedroom One
- A spacious double room with bay window, oak flooring, above stair storage and an outlook to the front.
- Bedroom Two
- A spacious double bedroom with oak flooring and an outlook to the rear.
- Bedroom Three
- An impressive third bedroom, with built in robes, currently being used as a walk in wardrobe.
- Bathroom
- A stunning bathroom suite with a free standing bath, telephone shower head with antique style mixer taps, a separate shower cubicle with electric shower units, a large wash hand basin with antique style mixer taps, and a low flush wc. The bathroom has been beautifully finished with a tiled floor and partially tiled walls. There are also ceiling spotlights.
- OUTSIDE
- There is paved front garden and a yard to the rear.







