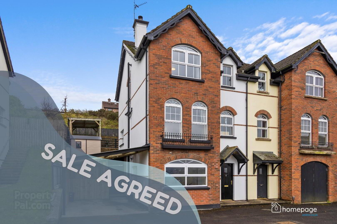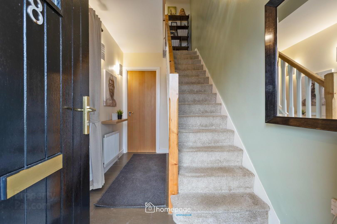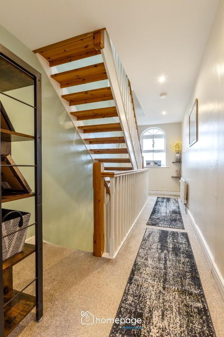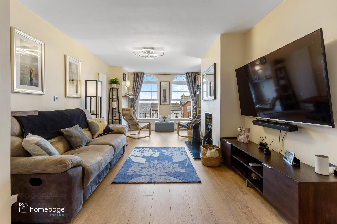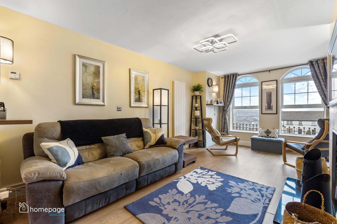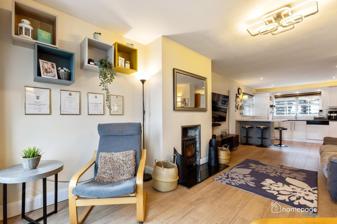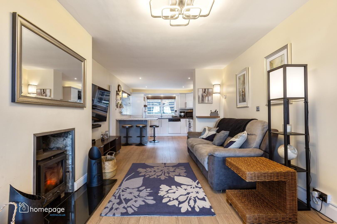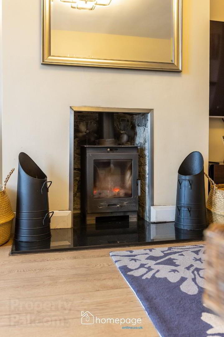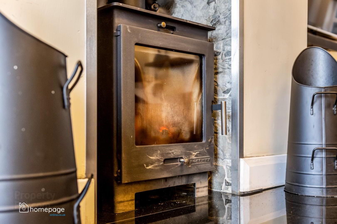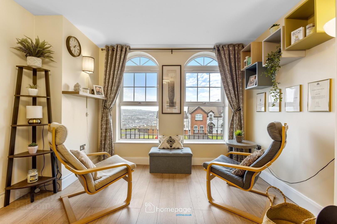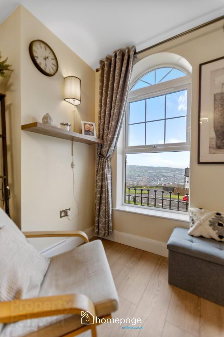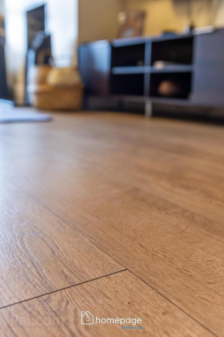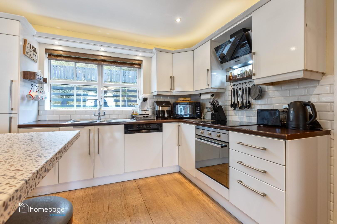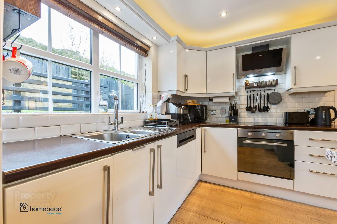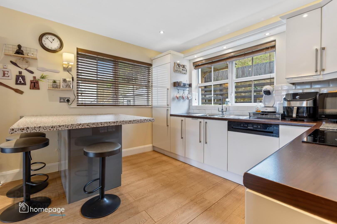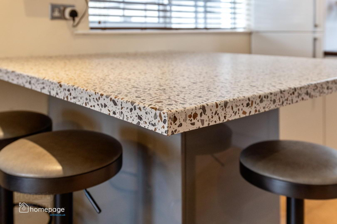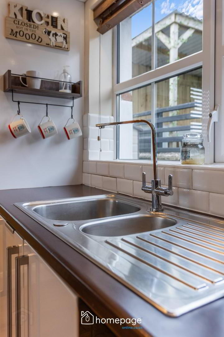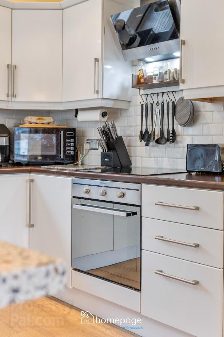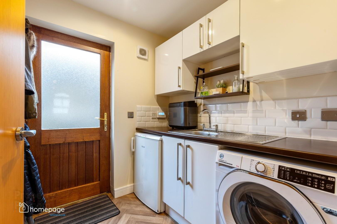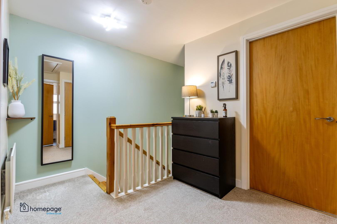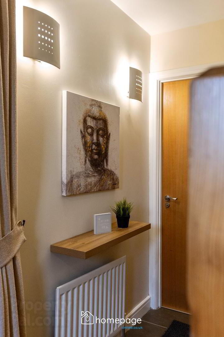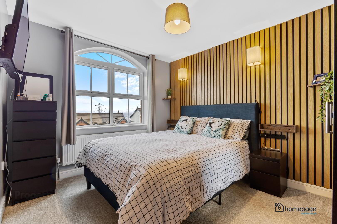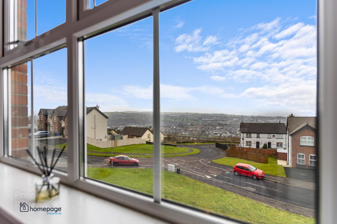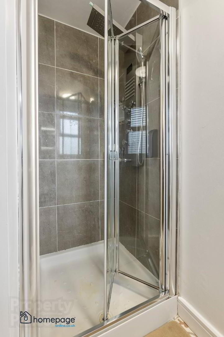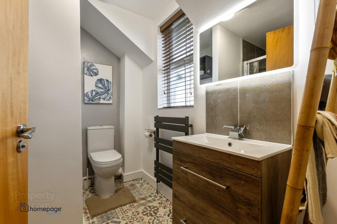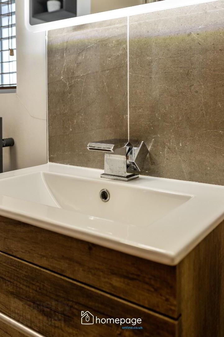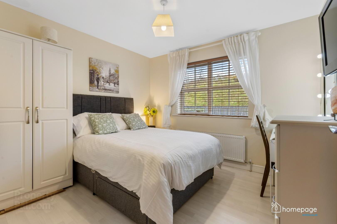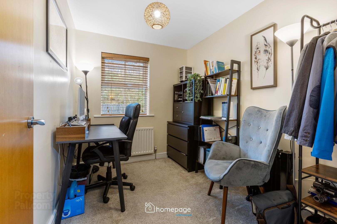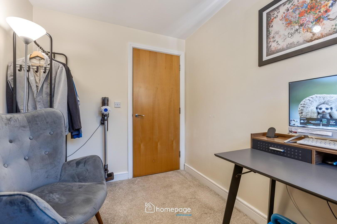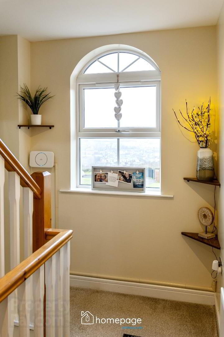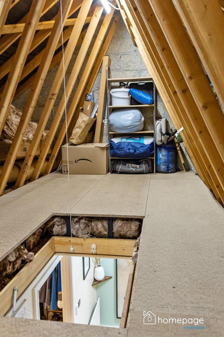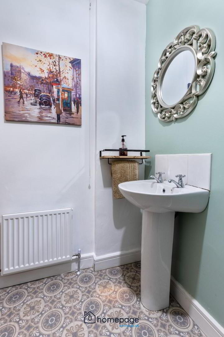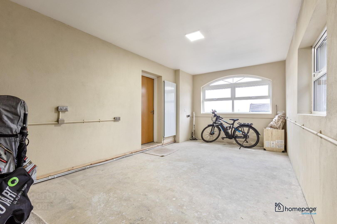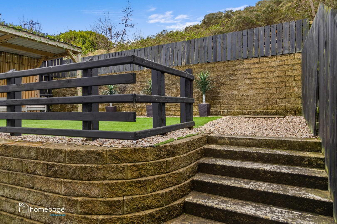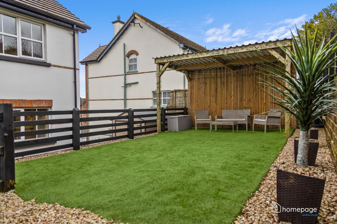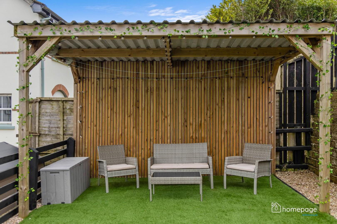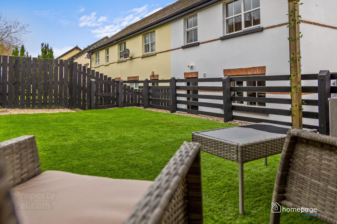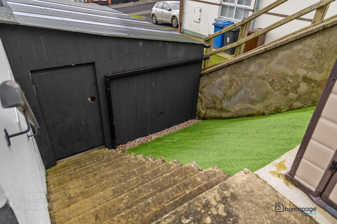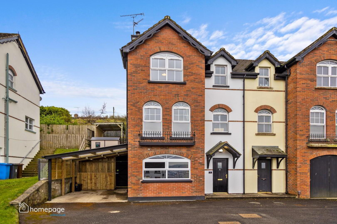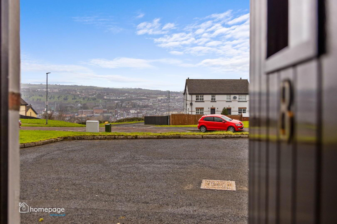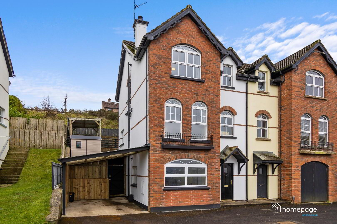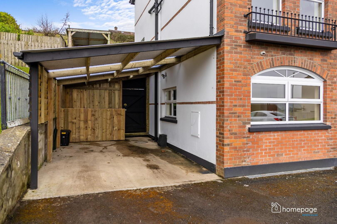8 Foxhill,
Waterside, Derry / Londonderry, BT47 2TN
3 Bed Semi-detached House
Price Not Provided
3 Bedrooms
2 Bathrooms
1 Reception
Property Overview
Status
Under Offer
Style
Semi-detached House
Bedrooms
3
Bathrooms
2
Receptions
1
Property Features
Tenure
Freehold
Broadband
*³
Property Financials
Price
Price Not Provided
Rates
£1,166.30 pa*¹
Property Engagement
Views Last 7 Days
268
Views Last 30 Days
1,424
Views All Time
13,198
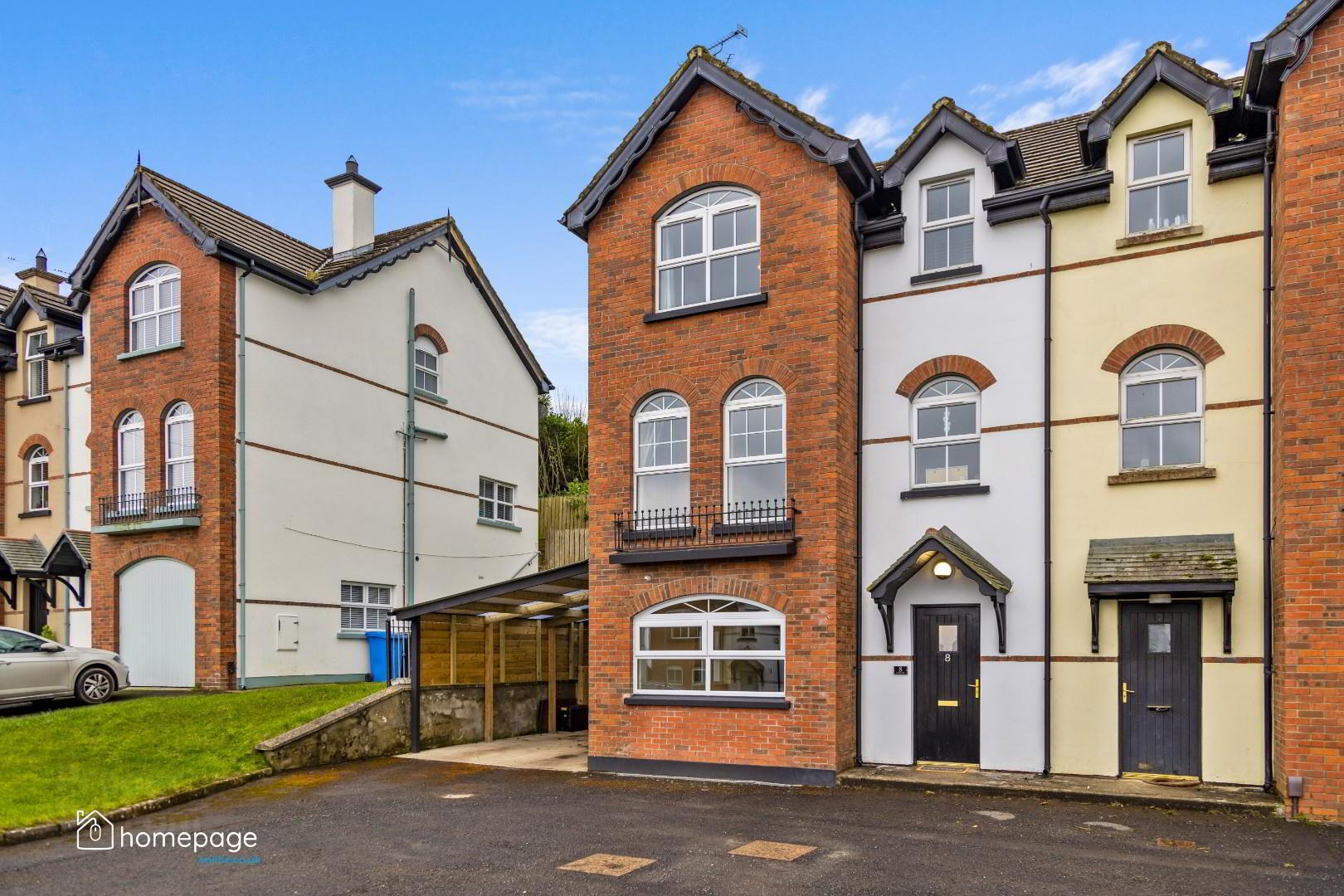
Features
- LARGE FAMILY HOME
- 3 BEDROOM SEMI DETACHED
- MASTER ENSUITE
- 3 BATHROOMS
- STUNNING INTERNAL FINISHES
- MAINS GAS HEATING
- GARAGE WITH CAR PORT
- SHOWCASE REAR GARDEN
- SOUGHT AFTER LOCATION
This beautiful semi-detached property is presented in an exceptionally high standard throughout with a spacious entrance hall, access to garage and W.C. on the ground floor. The first floor comprises large lounge area with wood burning stove, spacious kitchen/dining area and utility room. The second floor comprises of three bedrooms with master ensuite and a family bathroom.
Positioned on a generous plot, this property further benefits from a large driveway with a carport to the side, and recently landscaped garden space to the rear.
Offering excellent living accommodation and exceptional condition internally, this beautiful family home will appeal to a wide range of buyers.
- GROUND FLOOR ACCOMMODATION
- ENTRANCE HALLWAY 3.35 x 1.93 (10'11" x 6'3")
- DOWNSTAIRS W.C. 1.95 x 1.34 (6'4" x 4'4")
- GARAGE 3.12 x 5.85 (10'2" x 19'2")
- FIRST FLOOR ACCOMMODATION
- LANDING 5.75 x 1.9 (18'10" x 6'2")
- KITCHEN / DINING 3.4 x 3.35 (11'1" x 10'11")
- LIVING ROOM 5.65 x 3.40 (18'6" x 11'1")
- UTILITY ROOM 2.1 x 1.90 (6'10" x 6'2")
- STORAGE
- SECOND FLOOR ACCOMMODATION
- LANDING 3.55 x 2.40 (11'7" x 7'10")
- MASTER BEDROOM 3.6 x 3.37 (11'9" x 11'0")
- ENSUITE 2.56 x 2.35 (8'4" x 7'8")
- BEDROOM 2 3.0 x 2.76 (9'10" x 9'0")
- BEDROOM 3 2.75 x 2.3 (9'0" x 7'6")
- FAMILY BATHROOM 2.4 x 1.75 (7'10" x 5'8")
- NOTEABLE FEATURES
- Some notable features of this property include :
- New combi gas boiler installed 2.5 years ago.
- Nine new radiators including vertical radiators to living/kitchen and bathrooms.
- Zoned wireless remote heating app
- Multifuel stove
- Roof space floored with LED batons, wider opening with loft ladder access
- Bluetooth Music streaming bathroom light - EXTERIOR
- This property's exterior showcases a beautiful south facing rear garden space that has been recently designed and renovated with outdoor enthusiasts in mind, featuring a combination of high quality artificial grass, decorative stone, and feature Pergola seating area.
The exterior further benefits from LED sensor lights, outside tap, garden shed, separate bin storage, and fully enclosed carport with PIR floodlight. - NOTES
- Please note we have not tested any apparatus, fixtures, fittings, or services. All measurements are approximate. Some measurements are taken to widest point. Plans & photographs provided for guidance and illustrative only.
- VIEWINGS
- The only way to fully appreciate this stunning property is by internal viewing, which is strictly by appointment only.
To arrange a private viewing please contact our office on 028 7187 6261 or click the enquire button.
HAVE A HOUSE TO SELL ? Book a Free Valuation online at www.homepageonline.co.uk


