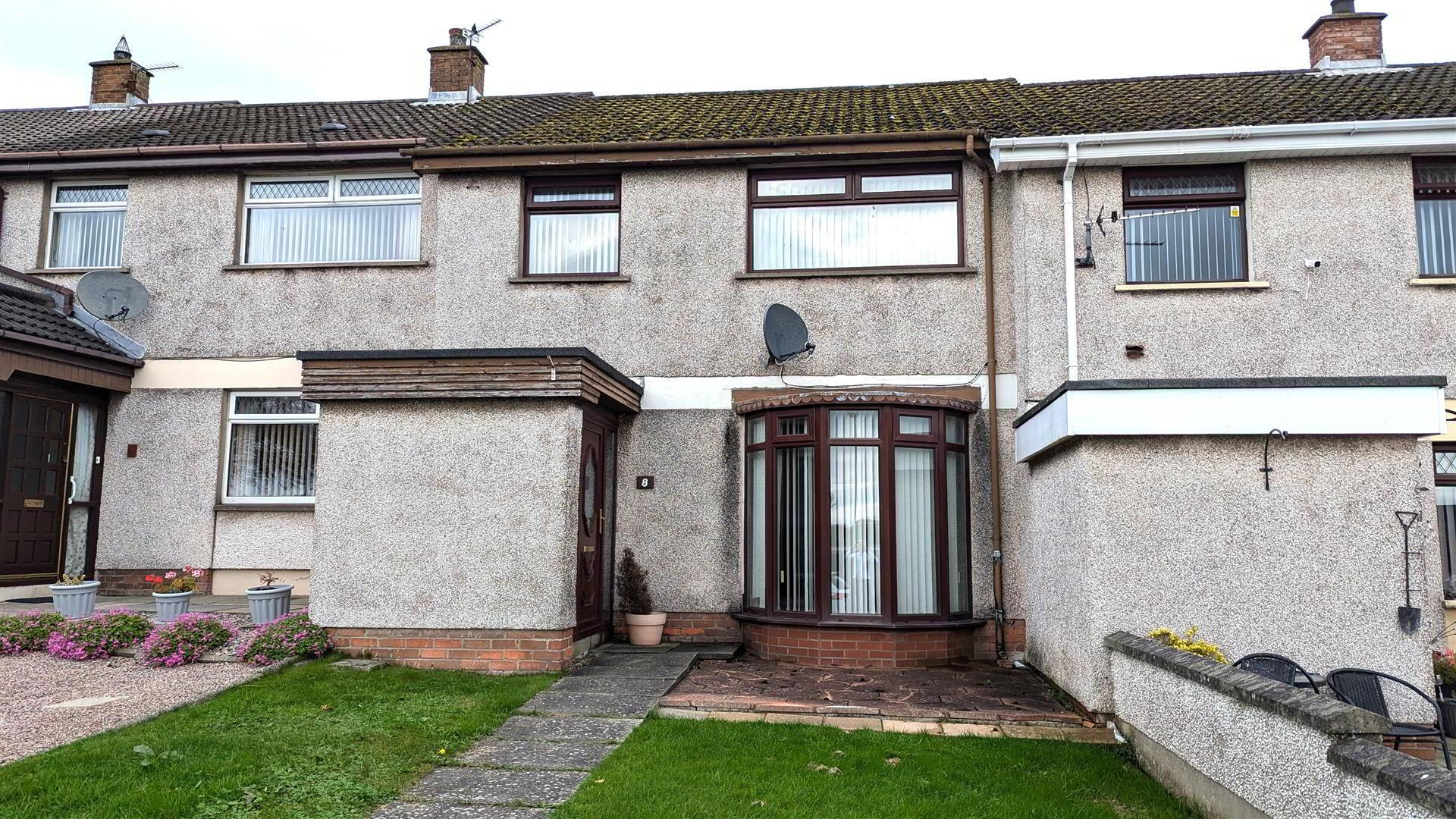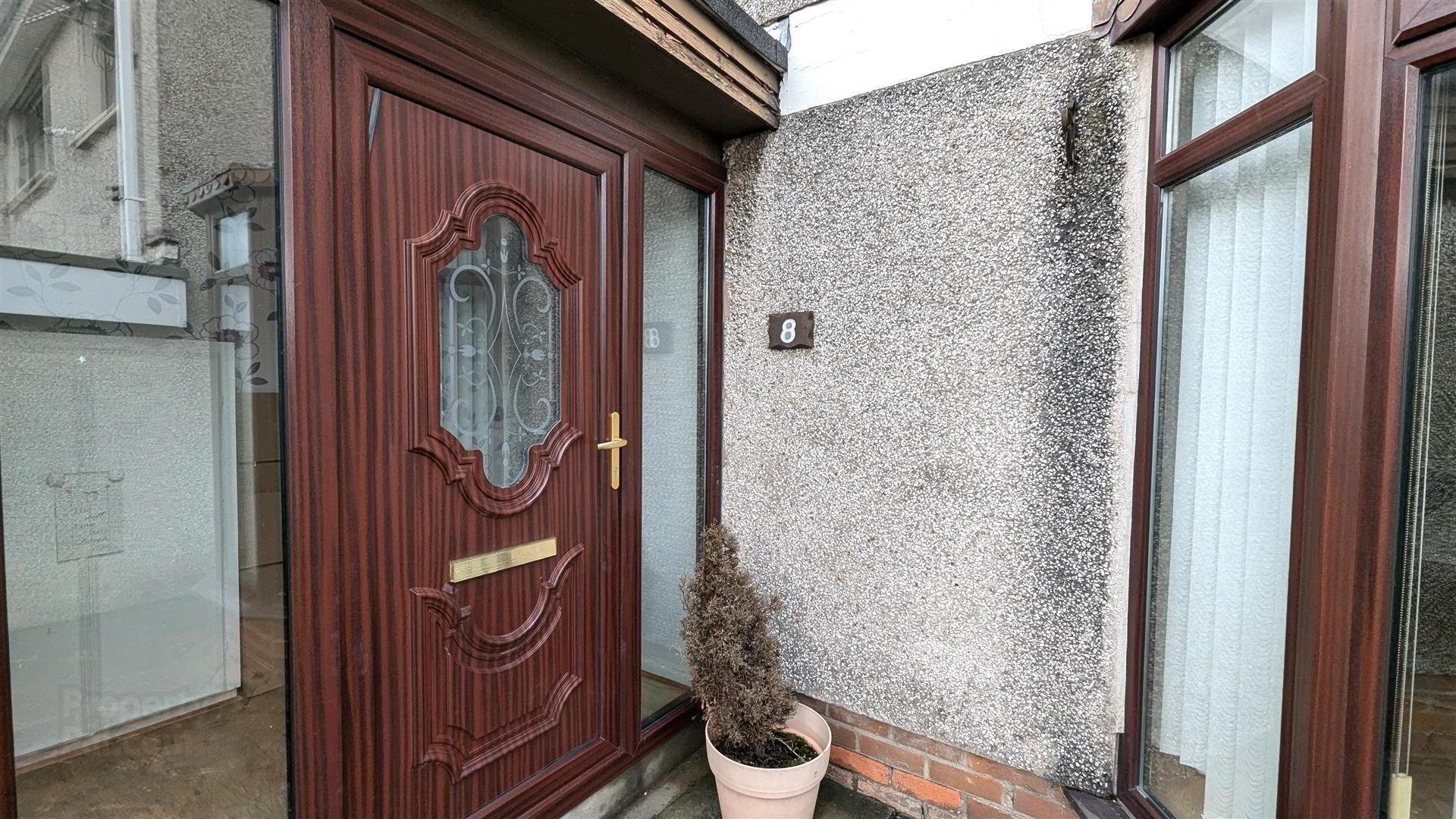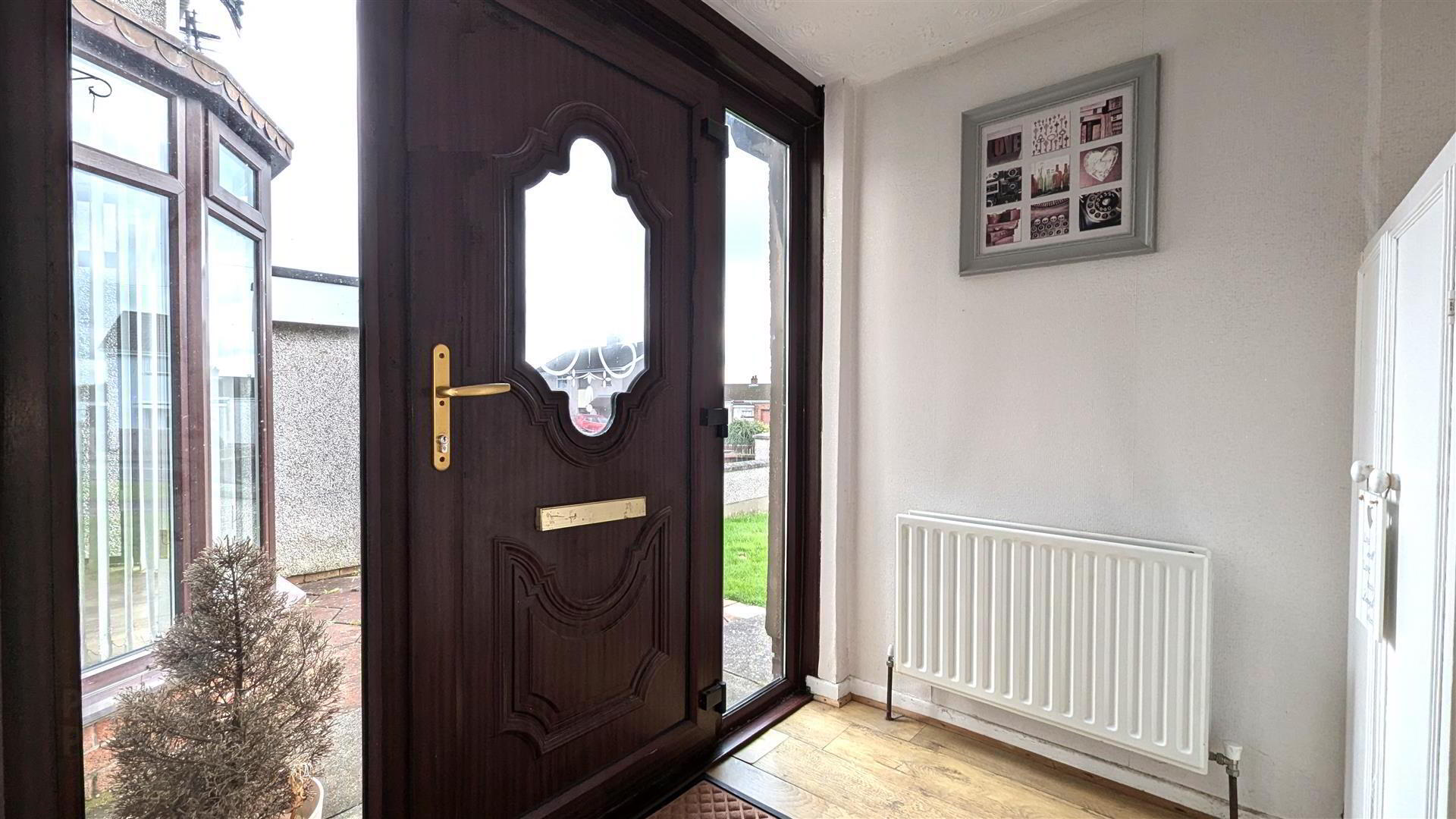


8 Fernwood Park,
Antrim, BT41 1QF
3 Bed Terrace House
Offers Over £104,950
3 Bedrooms
1 Bathroom
1 Reception
Property Overview
Status
For Sale
Style
Terrace House
Bedrooms
3
Bathrooms
1
Receptions
1
Property Features
Tenure
Freehold
Energy Rating
Broadband
*³
Property Financials
Price
Offers Over £104,950
Stamp Duty
Rates
£548.16 pa*¹
Typical Mortgage
Property Engagement
Views Last 7 Days
347
Views Last 30 Days
1,865
Views All Time
5,243

Features
- Entrance hall with staircase to first floor
- Spacious Living area with a feature bay window
- Kitchen with informal dining area / Full range of "country" style high and low level units
- Integrated 4 ring halogen hob and low level combination oven and grill
- First floor landing with access to loft
- Three well proportioned bedrooms / Two with built-in wardrobes
- Bathroom with white suite to panel bath with anti-slip base and thermostatic shower over
- PVC double glazed windows and external doors / Oil-fired central heating / PVC fascia and soffits
- Fully enclosed rear garden offering excellent sun orientation. Concrete raised patio.
- Excellent opportunity for first time buyers and investors alike
This Property features three well proportioned bedrooms and living area highlighted by a feature bay window providing ample natural light and a welcoming atmosphere. The garden offers excellent sun orientation, perfect for enjoying outdoor activities and gatherings. This property presents a fantastic opportunity for both first time buyers and investors looking to enter the market in a prime location close to local amenities and transport facilities. Don't miss out on this potential gem!
Early viewing strongly recommended.
- ACCOMMODATION
- Wood effect PVC double glazed windows and external doors.
- OUTSIDE FRONT
- Neat lawn and paved pathway leading to raised patio and front door.
- ENTRANCE PORCH
- Wood effect PVC double glazed door with side lights to entrance porch. Wood laminate floor. Electric meter cupboard. Stair case to first floor. Double radiator.
- LIVING ROOM 4.770 x 3.756 (15'7" x 12'3")
- Feature bay window. Solid wood flooring. Double radiator.
- KITCHEN INTO INFORMAL DINING ROOM 5.801 x 2.712 (19'0" x 8'10")
- (at max) Full range of "Country" style high and low level kitchen units with complimentary work tops and splash back tiling. One and a quarter bowl low level combination oven and grill and four ring halogen hob with hooded over head extractor fan. Space for washing machine and tumble dryer. "Eyeball" down lights. Under stair storage. Fully tiled floor. Double radiator.
- REAR HALL
- PVC double glazed wood effect French doors to rear garden. Single radiator.
- FIRST FLOOR LANDING
- Mahogony ballustrading. Hot press with insulated copper cylinder and shelving. Access to loft.
- BEDROOM 1 3.766 x 2.738 (12'4" x 8'11")
- Integrated storage cupboard. Wood laminate floor. Single radiator.
- BEDROOM 2 3.186 x 2.924 (10'5" x 9'7")
- Integrated storage cupboard. Wood laminate floor. Single radiator.
- BEDROOM 3 2.809 x 2.924 (9'2" x 9'7")
- Wood laminate floor. Single radiator.
- BATHROOM
- Modern white suite comprising a panelled bath with chrome hot and cold taps, anti slip base, Redring Bright" thermostatic shower over, partially glazed folding screen. Wash hand basin with chrome mixer tap and storage below. Low flush push button WC. Fully tiled walls and floor. Single radiator.
- OUTSIDE REAR
- Fully enclosed rear garden offering excellent sun orientation. Neat lawn. Concrete raised patio with PVC oil tank. Paved pathway leading to hexagonal paved patio and rear door. Outside storage shed. Outside tap and light.





