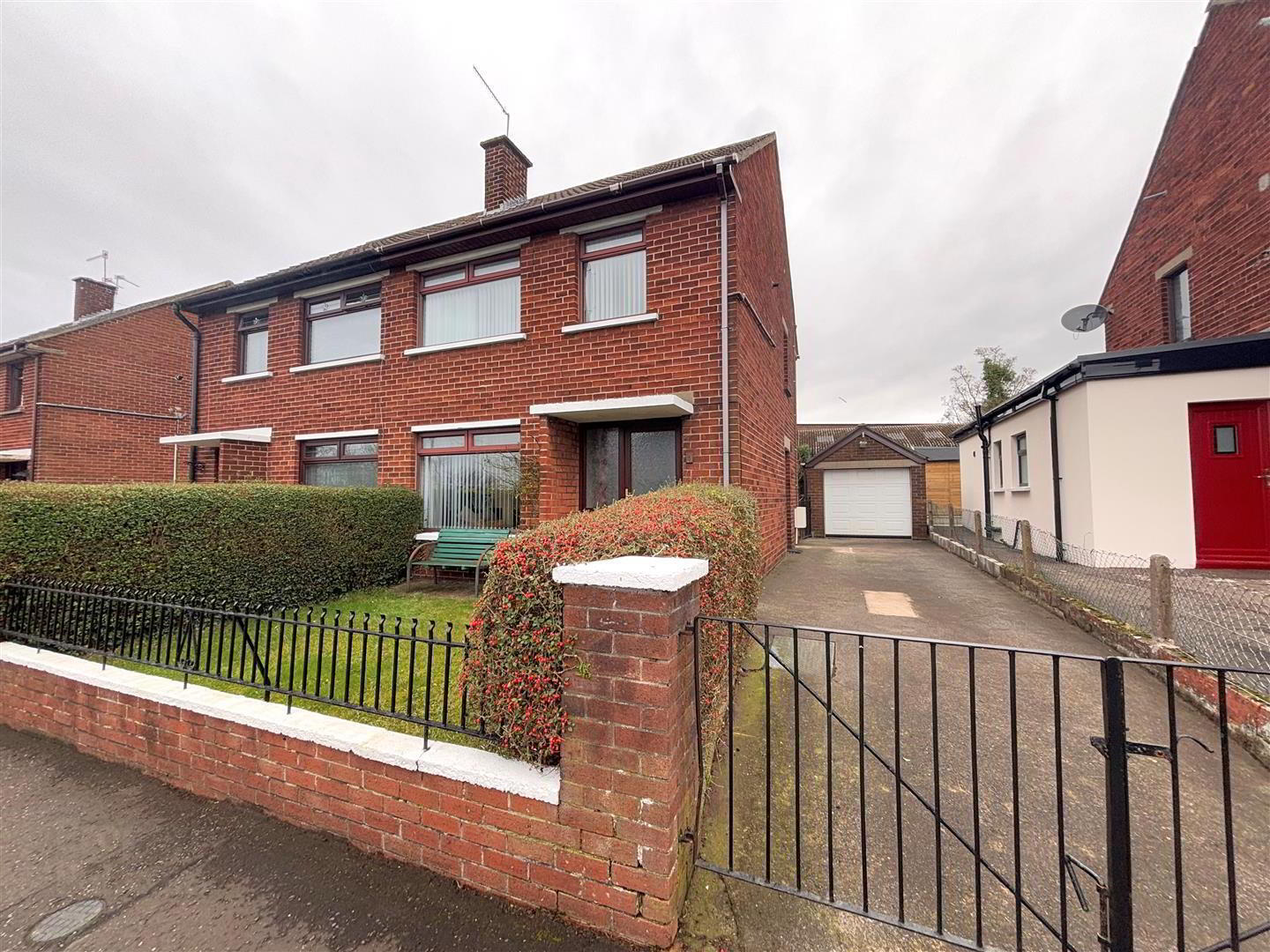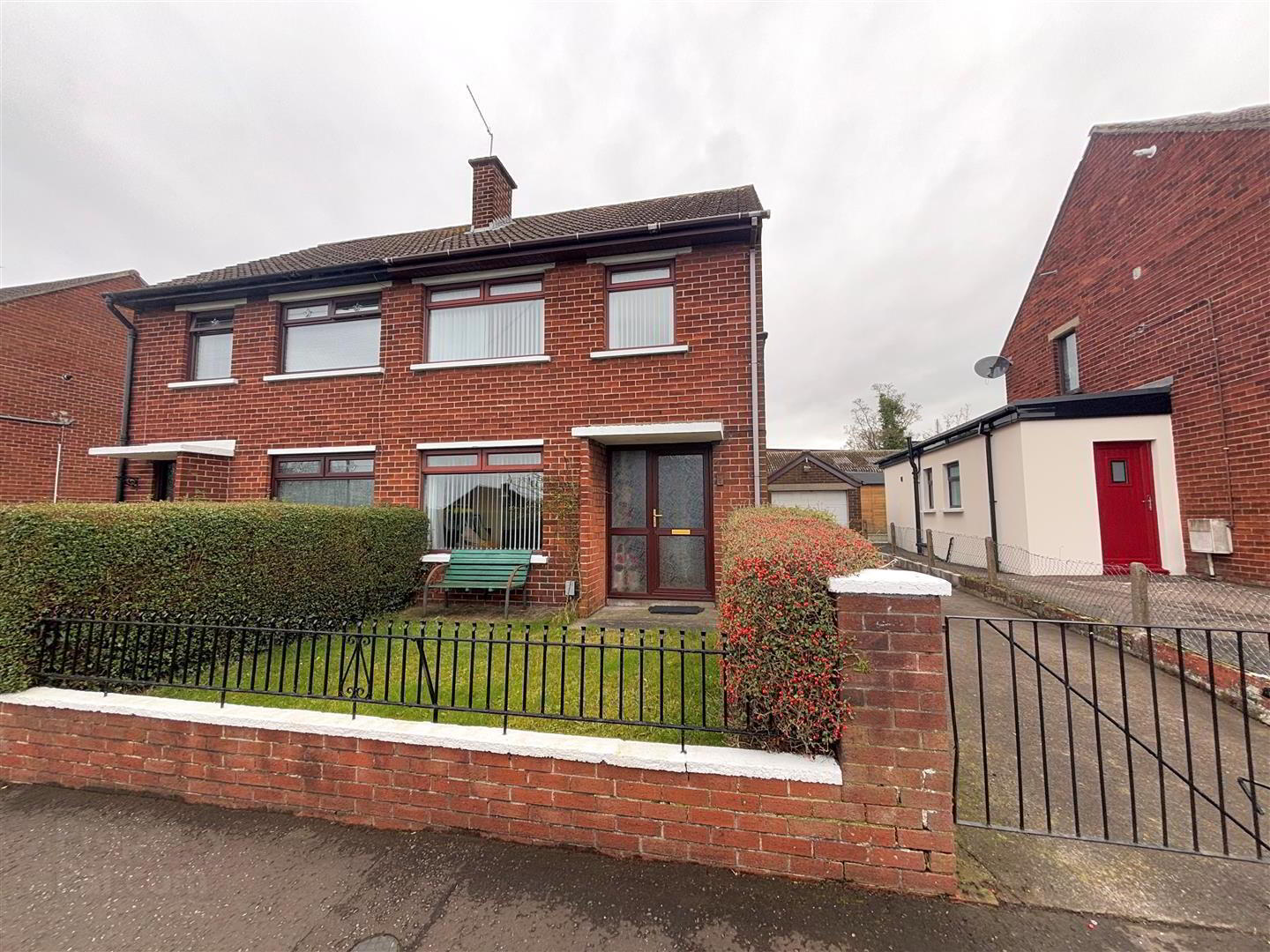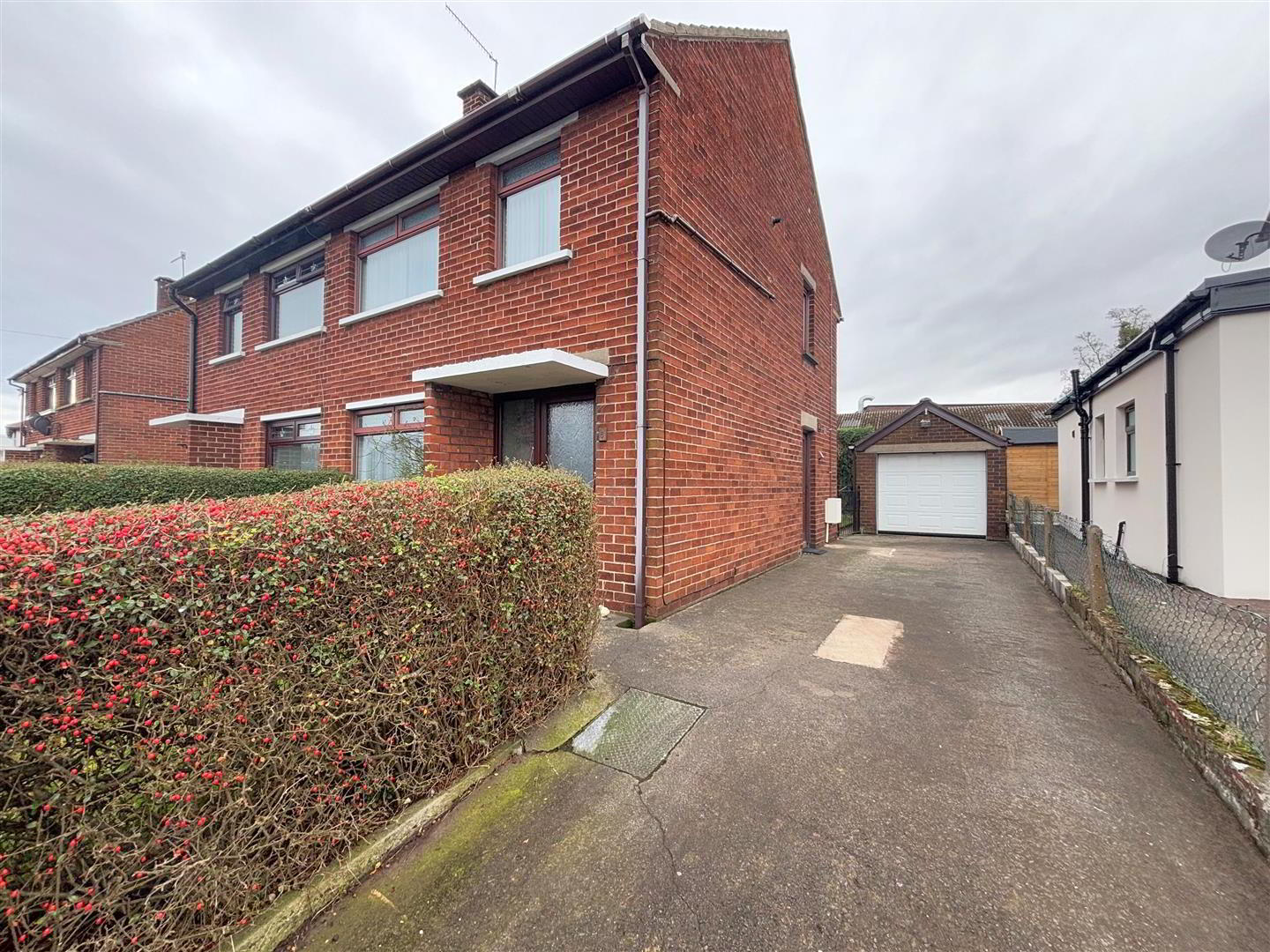


8 Dunmore Drive,
Belfast, BT15 3GN
3 Bed Semi-detached House
Offers Over £170,000
3 Bedrooms
1 Bathroom
1 Reception
Property Overview
Status
For Sale
Style
Semi-detached House
Bedrooms
3
Bathrooms
1
Receptions
1
Property Features
Tenure
Freehold
Broadband
*³
Property Financials
Price
Offers Over £170,000
Stamp Duty
Rates
£887.06 pa*¹
Typical Mortgage

Features
- Beautifully Presented Red Brick Semi Detached Villa
- 3 Bedrooms 2 Receptions
- Modern Fitted Kitchen
- Luxury White Bathroom Suite
- Gas Central Heating
- Upvc Double Glazed Windows
- Pvc Fascia, Eaves, New Rainwater Goods
- Detached Garage
- Private Rear Gardens
- Superb Cul-De-Sac Position Close To The City
Holding a prime cul de sac position with leading schools, shopping and public transport close at hand and the City Centre just a short commute this superb red brick semi detached villa has been refurbished creating a family home which will have immediate appeal. The interior comprises 3 bedrooms, lounge with media wall, dining room, modern fitted kitchen and recently installed luxury white bathroom suite. The dwelling further offers gas central heating, uPvc double glazed windows and exterior doors, pvc fascia and eaves, and has benefited from a programme of improvements over past years. A delightful private rear garden, matching detached garage with electric up and over door combines with this most popular and sought after location to make this the perfect family home - Early Viewing is highly recommended.
- Entrance Hall
- Pvc entrance door, wood laminate floor, panelled radiator.
Archway to: - Lounge 4.49 x 3.96 at widest (14'8" x 12'11" at widest)
- Media wall, wood laminate floor, 2x double panelled radiator.
- Dining Room 2.87 x 2.83 (9'4" x 9'3")
- Wood laminate floor, double panelled radiator.
Archway to: - Kitchen 2.60 x 2.36 (8'6" x 7'8")
- Stainless steel sink unit, range of high and low level units, formica worktops, cooker space, stainless steel extractor fan, fridge/freezer space, double panelled radiator, wood laminate floor, recessed lighting, pvc door to rear.
- First Floor
- Landing, access to roofspace.
- Bathroom
- Fully tiled luxury white bathroom suite comprising panelled bath, drench style thermostatic controlled shower, telephone handset, pedestal wash hand basin, low flush wc, ceramic tiled floor, double panelled radiator, smart mirror.
- Bedroom 3.00 x 2.98 (9'10" x 9'9")
- Double panelled radiator.
- Bedroom 4.32 x 2.85 (14'2" x 9'4")
- Panelled radiator.
- Bedroom 3.60 x 2.03 (11'9" x 6'7")
- Built-in storage, concealed gas boiler, panelled radiator.
- Roofspace Storage 4.67 x 3.37 (15'3" x 11'0")
- Under eaves storage.
- Garage 5.14 x 2.81 (16'10" x 9'2")
- Electric roller shutter door, plumbed for washing machine.
- Outside
- Front garden in mature lawn with driveway. Rear in concrete pavers, mature lawn and hedging, outside light and tap.




