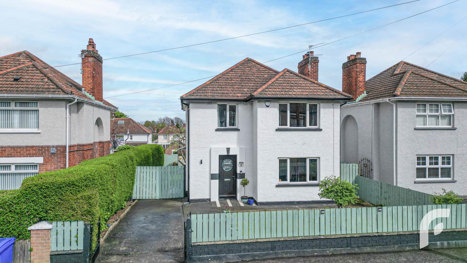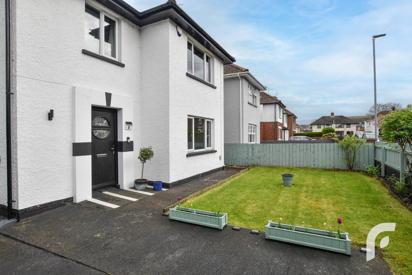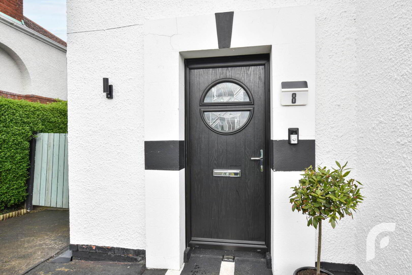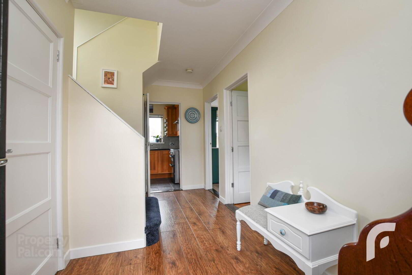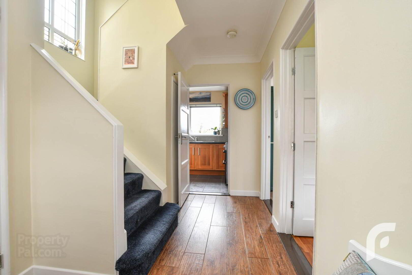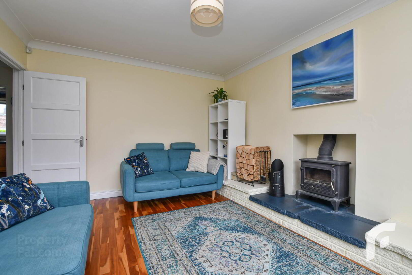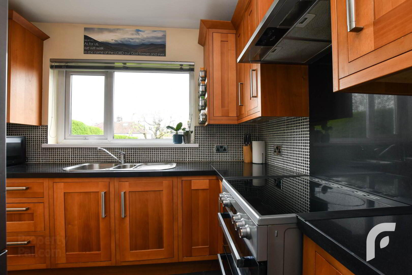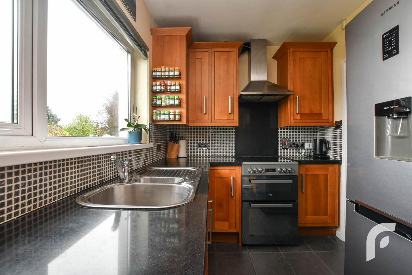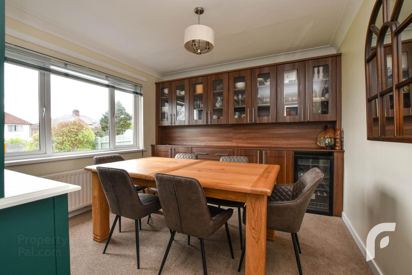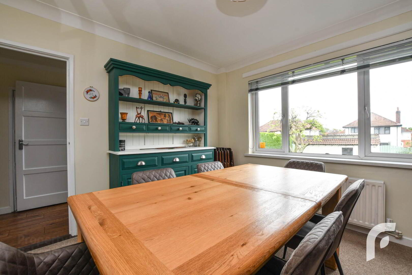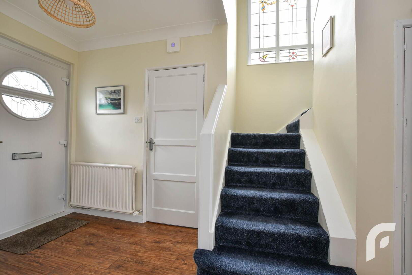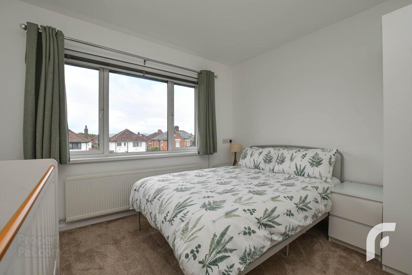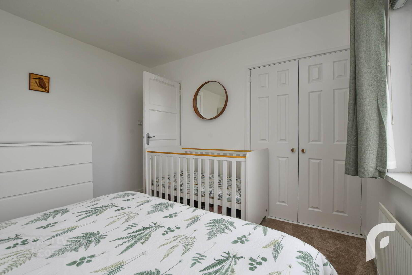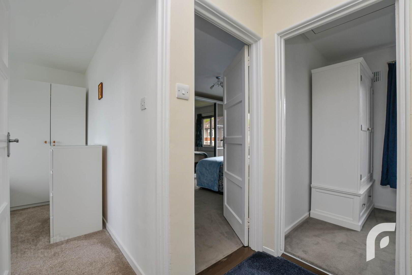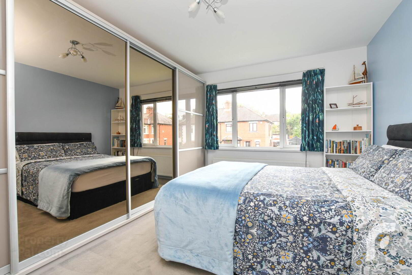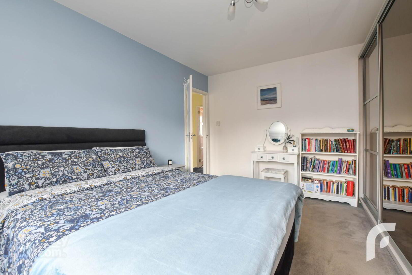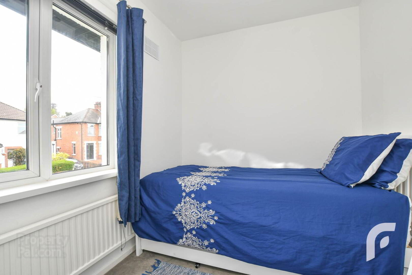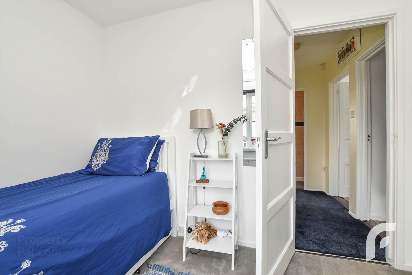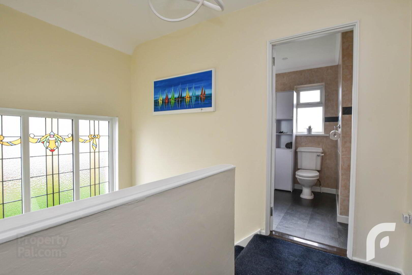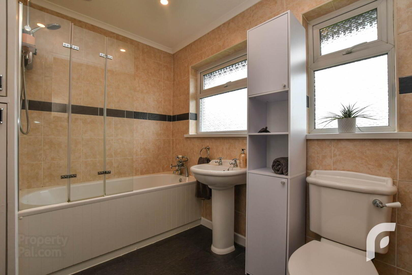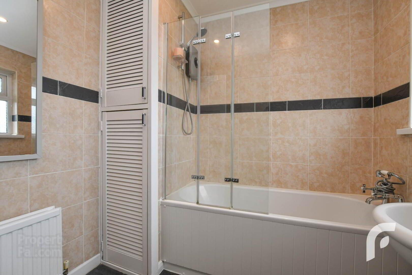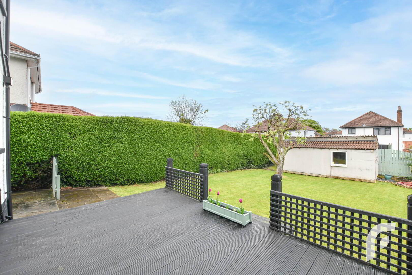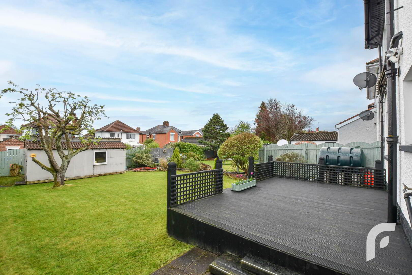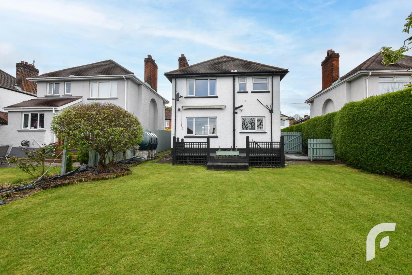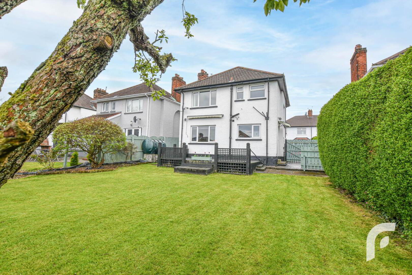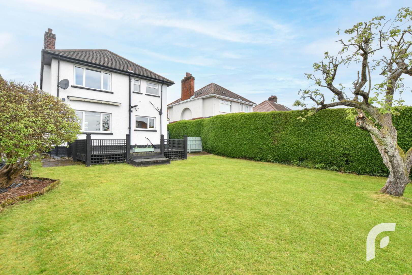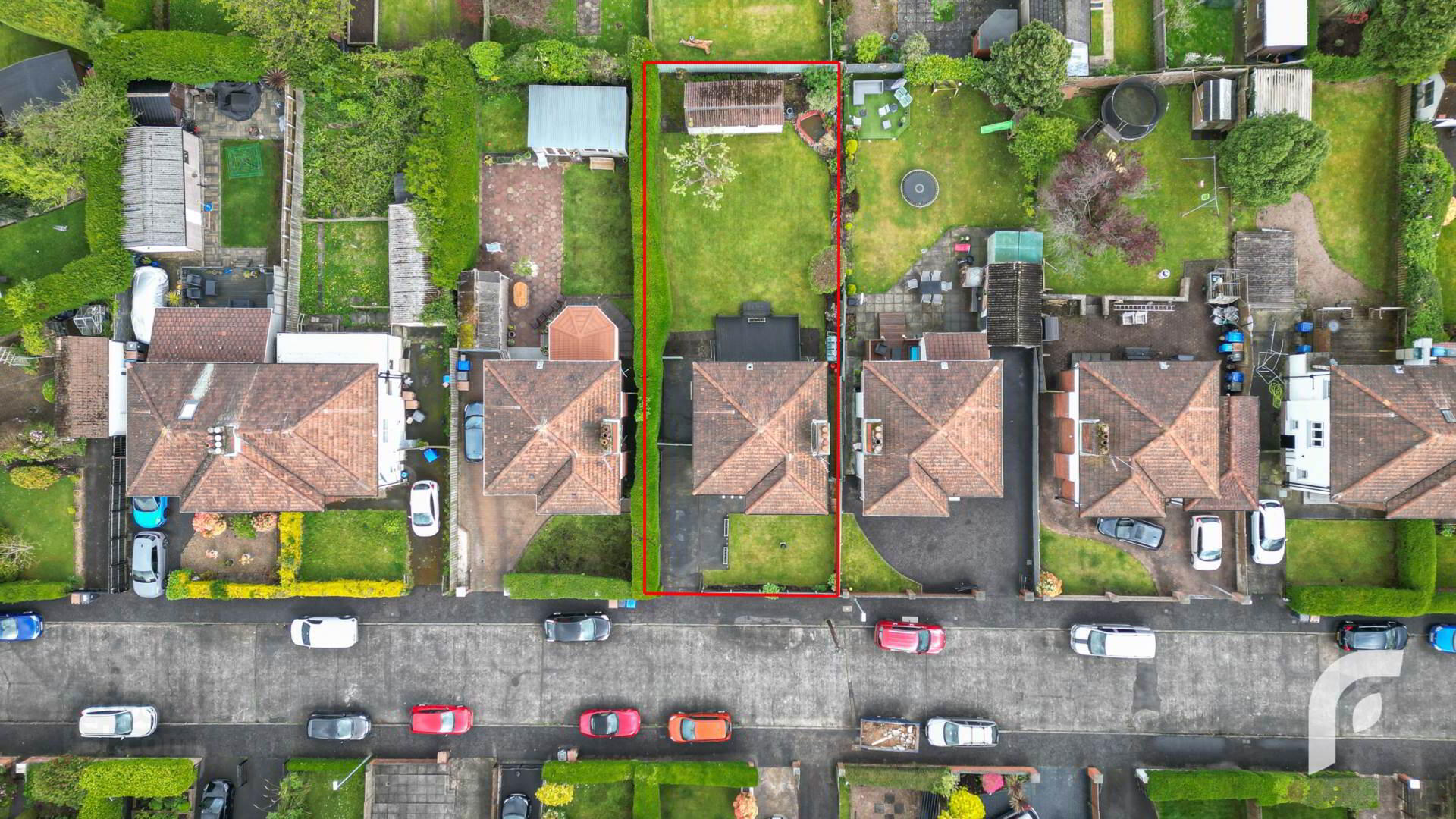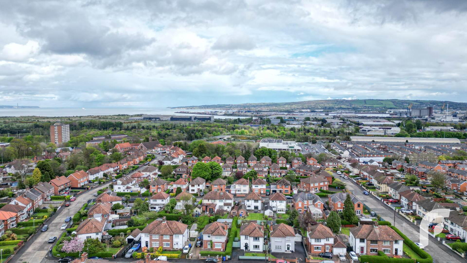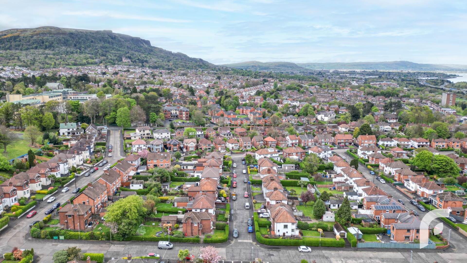8 Dunlambert Avenue,
Belfast, BT15 3NH
3 Bed Detached House
Offers Around £325,000
3 Bedrooms
1 Bathroom
1 Reception
Property Overview
Status
For Sale
Style
Detached House
Bedrooms
3
Bathrooms
1
Receptions
1
Property Features
Tenure
Leasehold
Energy Rating
Broadband
*³
Property Financials
Price
Offers Around £325,000
Stamp Duty
Rates
£1,486.92 pa*¹
Typical Mortgage
Legal Calculator
In partnership with Millar McCall Wylie
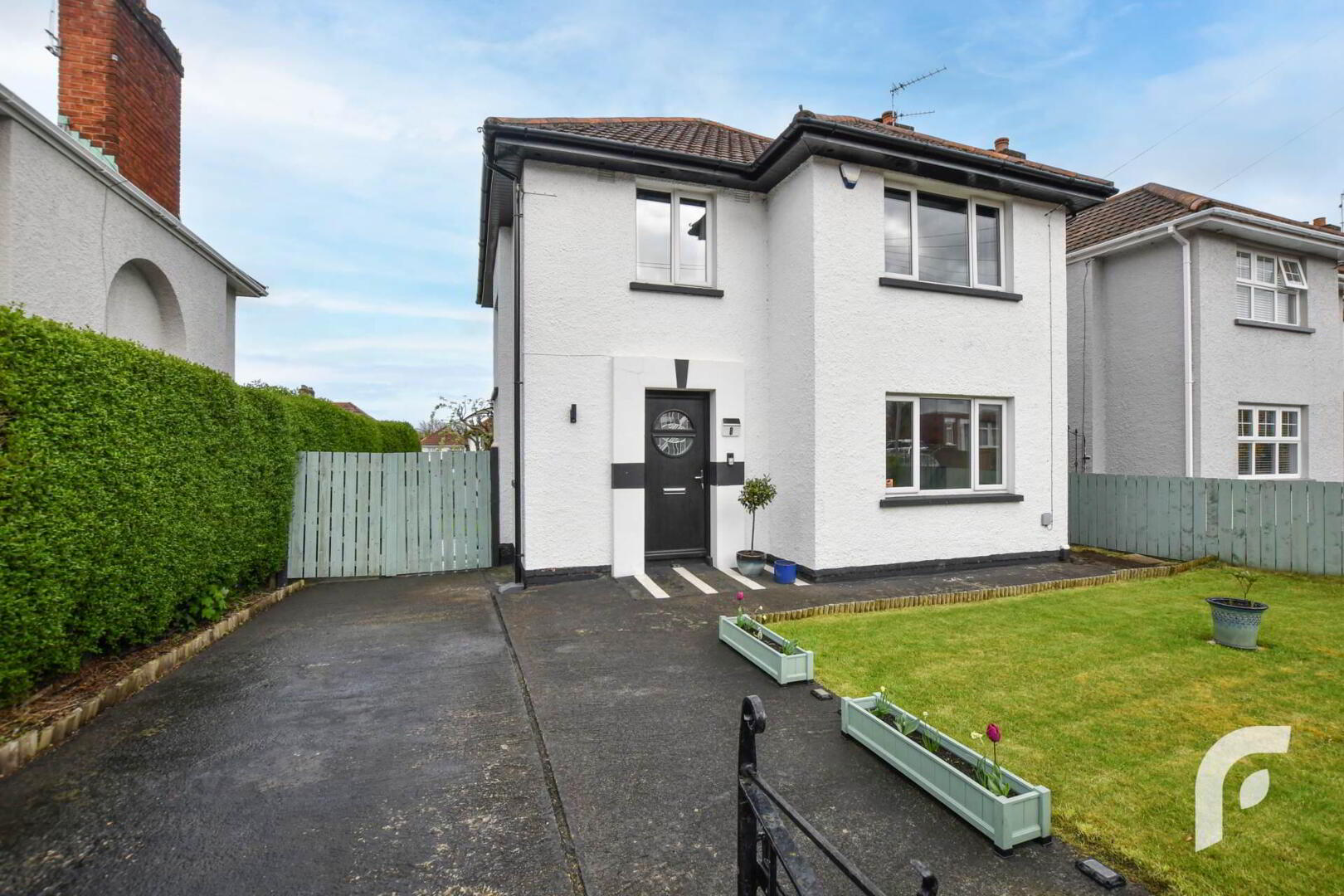
Features
- Detached home in a desirable location!
- Situated in the heart of North Belfast close to a vast range of amenities
- Three sizeable bedrooms and two receptions
- Modern kitchen and bathroom suites
- Fantastic gardens to front and back
- Driveway parking and detached garage
- Beautifully presented and deceptively spacious throughout!
- uPVC double glazing / Oil fired central heating
- Early viewing highly recommended!
Upon entering the property, you are greeted by a bright and airy atmosphere, thanks to the large windows that allow natural light to flood the rooms.
The well-appointed kitchen offers ample storage space with a separate utility space and is complimented with a dining room - perfect for enjoying family meals!
Additionally, the cosy reception room provides a comfortable space for entertaining guests or simply unwinding with loved ones. Upstairs features a modern bathroom and three spacious bedrooms, perfect for a growing family or those looking for extra space. The bedrooms are generously sized and offer plenty of storage space for all your belongings.
The property is neatly finished with private and sizeable lawn gardens to the front and back with driveway parking and large free standing shed for storage!
Located in the heart of North Belfast, this property is surrounded by a wealth of amenities and attractions. On its doorstep, it has highly regarded schools, local shops, restaurants and supermarkets, as well as easy commute to Belfast City Centre with just a short walk to the main bus route.
Early viewing is highly recommended!
Hallway - 14`1` x 6`6`
Storage - 6`11` x 2`11`
Utility - 5`9` x 2`11`
Kitchen - 6`11` x 10`4` - Modern kitchen with a great range of high and low level wooden units and contrasting work tops, tiled flooring and splashback, stainless steel sink unit with draining bay and mixer tap, overhead extractor fan, opening to back garden.
Dining Room - 11`5` x 10`10`
Living Room - 13`11` x 11`5` - Feature log burning stove
Bedroom 1 13`10` x 11`4` - Built in slide robes
Bedroom 2 - 10`10` x 11`4`
Storage - 4`5` x 1`2`
Bedroom 3 - 9`11` x 6`11`
Bathroom - 7` x 9`10` - Modern, white three piece suite including bath, vintage style wash hand basin and WC, complimented by spotlights with wall and floor tiling
Landing - 6`6` x 10`6`
Garage - 20`4` x 8`9`
Notice
Please note we have not tested any apparatus, fixtures, fittings, or services. Interested parties must undertake their own investigation into the working order of these items. All measurements are approximate and photographs provided for guidance only.


