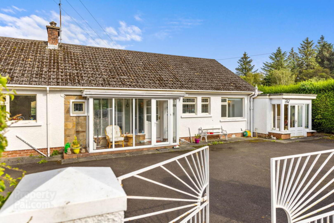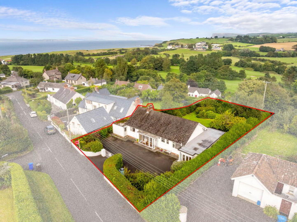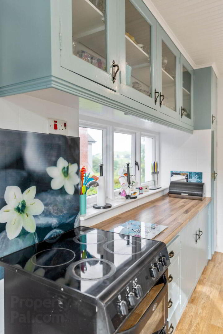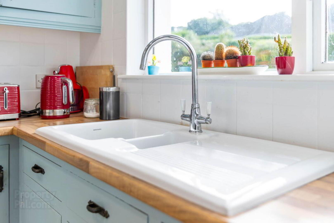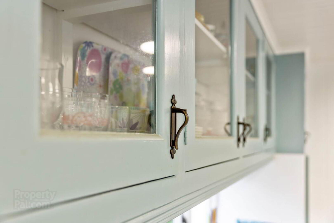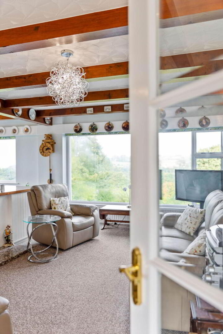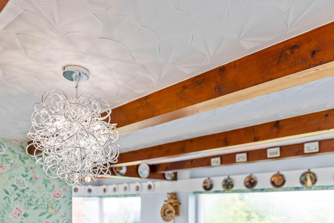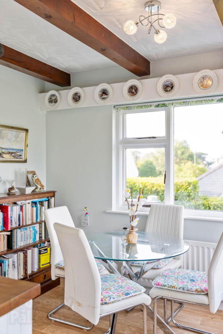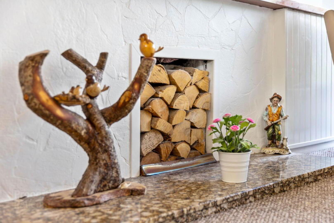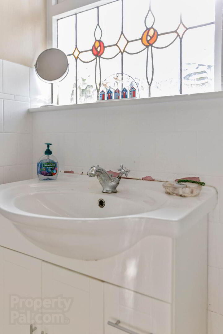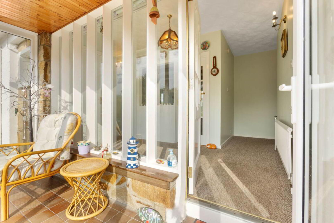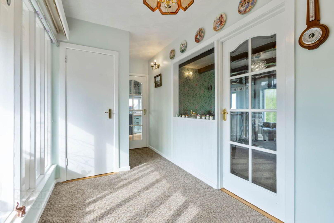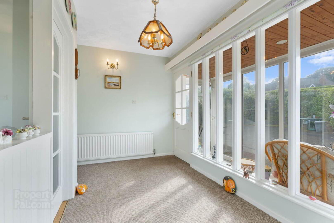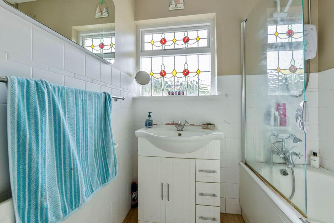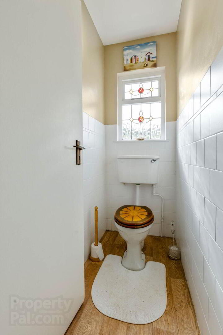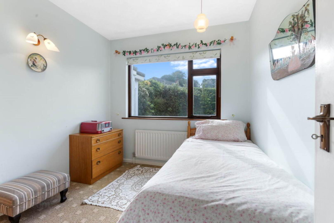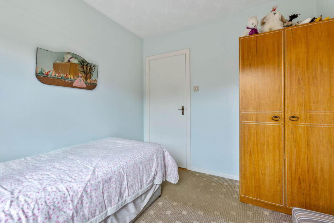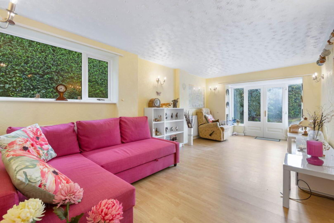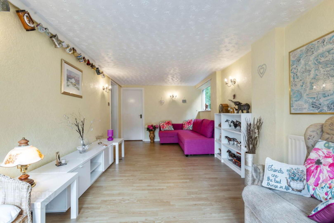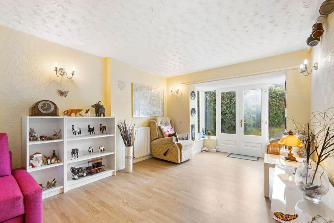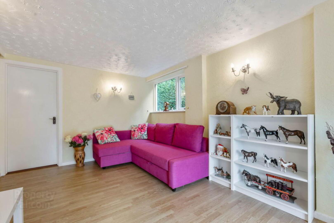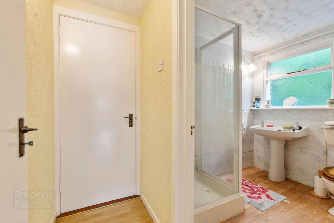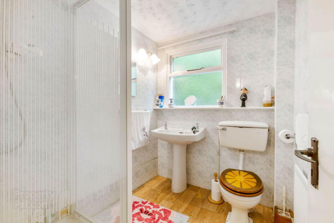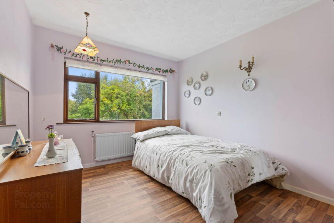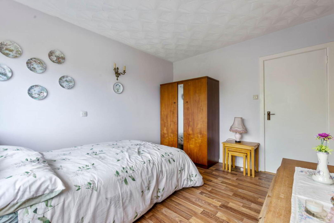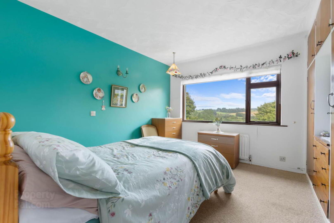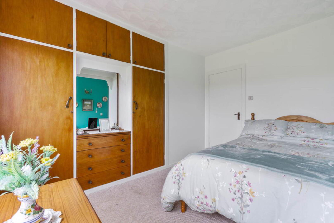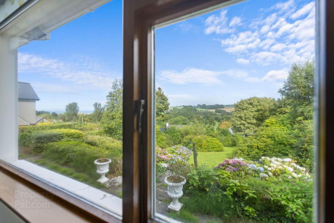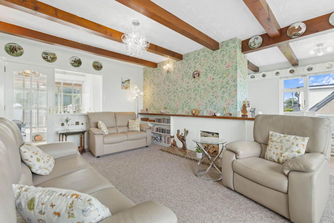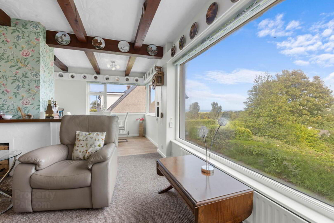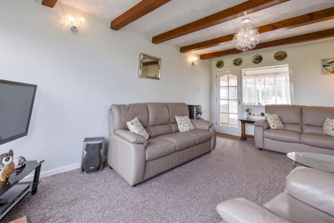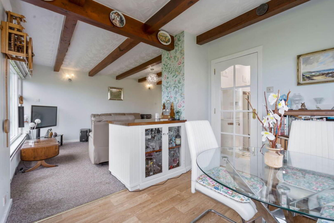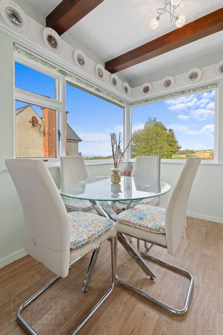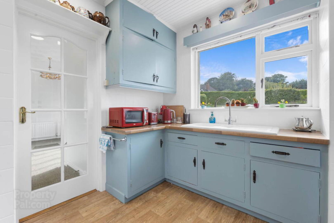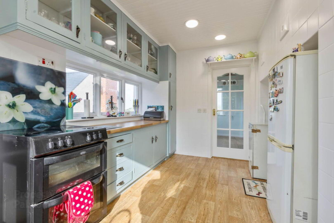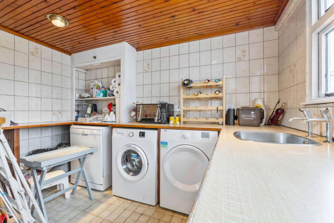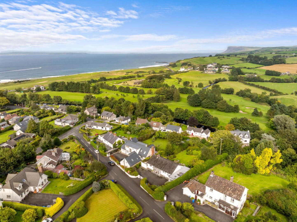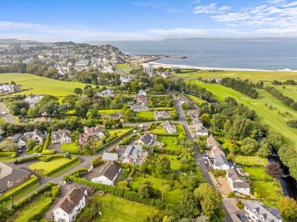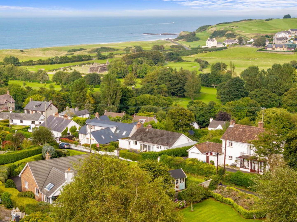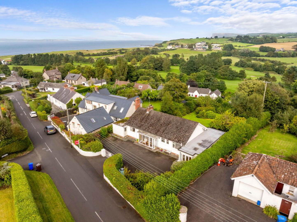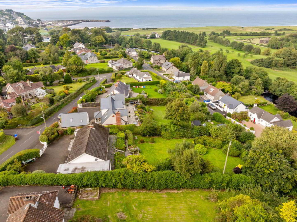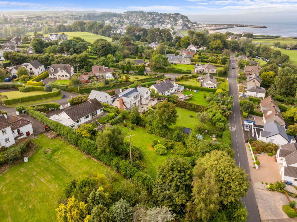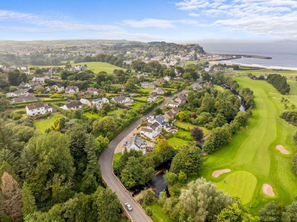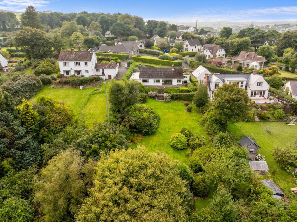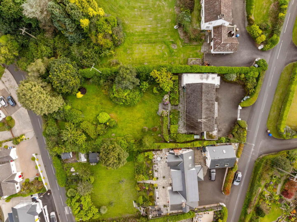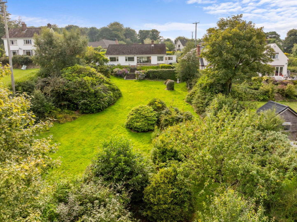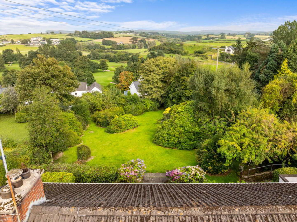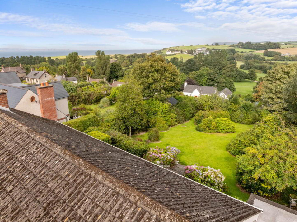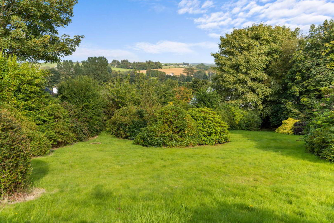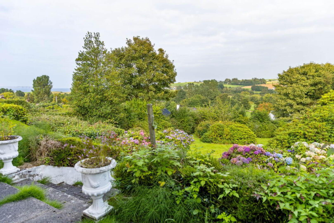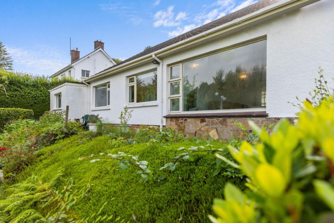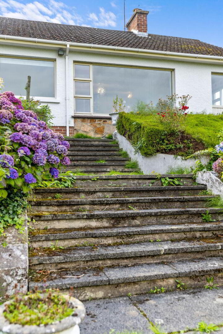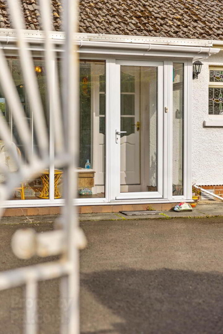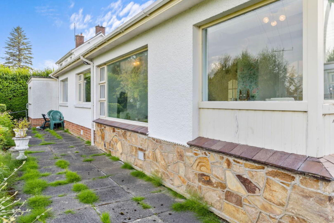8 Drumavoley Road,
Ballycastle, BT54 6PG
3 Bed Detached House
Offers Around £380,000
3 Bedrooms
3 Bathrooms
2 Receptions
Property Overview
Status
For Sale
Style
Detached House
Bedrooms
3
Bathrooms
3
Receptions
2
Property Features
Tenure
Freehold
Energy Rating
Broadband
*³
Property Financials
Price
Offers Around £380,000
Stamp Duty
Rates
£2,250.60 pa*¹
Typical Mortgage
Legal Calculator
In partnership with Millar McCall Wylie
Property Engagement
Views Last 7 Days
499
Views Last 30 Days
1,819
Views All Time
14,128
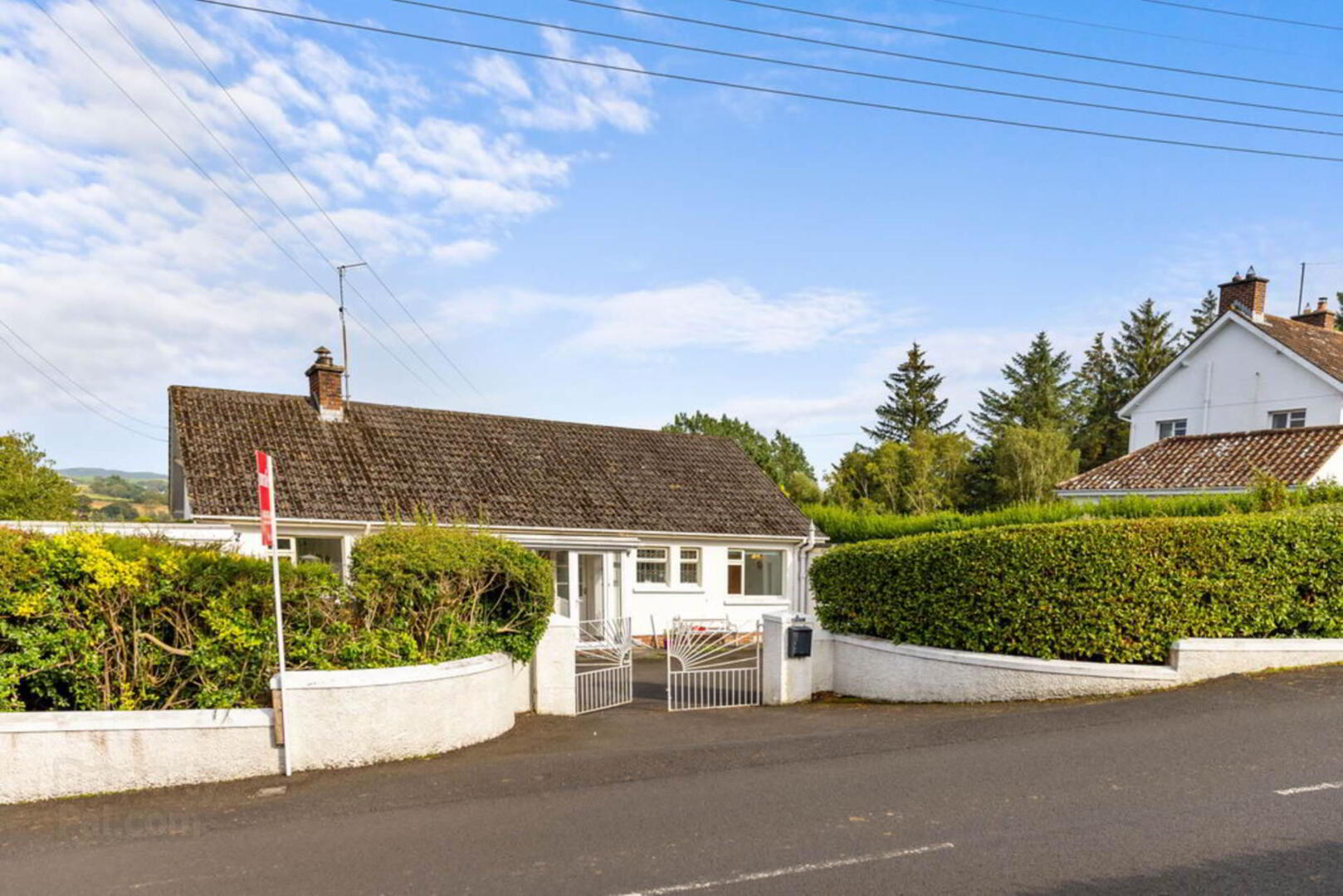
Features
- Mature residential location
- Outstanding views to the sea, Rathlin Island and Scottish Coastline
- Approximately half a mile from Ballycastle seafront
- Convenient to local shops, schools and amenities
Entrance Porch: 3.19 m x 0.82 m (10`5` x 2`7`) glazed entrance porch with tiled floor leading to entrance hall.
Entrance Hall: 4.52 m x 2.15 m (14`8` x 7`) with built in storage cupboard.
Lounge: 3.35 m x 5.39 m (10`10` x 17`7`) a bright room with views over the golf course and countryside to the sea and Scottish Coastline. Open plan through to dining area 2.97 m x 2.99 m (9`7` x 9`8`).
Kitchen: 4.55 m x 2.86 m ( 14`9` x 9`4`) range of eye and low level kitchen units, space for cooker, white bowl and half sink unit. Walls tiled between kitchen units.
Utility Room: 2.94 m x 2.93 m (9`6` x 9`6`) Low level storage cupboards, plumbing connections for automatic washing machine and dishwasher, space for tumble dryer, single bowl stainless steel sink unit.
Bathroom: 2.83 m x 1.91 m (9`2` x 6`2`) with wash hand basin mounted in vanity unit, bath with Triton T80 electric shower fitting, Large airing cupboard. Walls fully tiled.
W.C.: 1.47 m x 0.84 m (5`6` x 2`7`)
Bedroom 1: 3.73 m x 3.61 m (12`2` x 11`8`) integrated wardrobe unit. Views over the golf course to the countryside and over the sea to Rathlin Island and the Scottish coastline.
Bedroom 2: 3.61 m x 3.07 m (11`8` x 10`1`) with built in storage cupboards. Views over the golf course to the countryside and over the sea to Rathlin Island the Scottish coastline.
Bedroom 3: 2.84 mx 2.76 m (9`3` x 9`)
Family Room: 6.11 m x 2.98 m (20` x 9`8`) with double doors opening to the front of the property.
Shower Room: 1.84 m x 1.73 m (6` x 5`7`) pedestal wash hand basin, w.c., tiled shower cubicle with Mistral shower fitting. Fully tiled walls.
Storage: 2.98 m x 2.31 m (9`8 x 7`6`) with power and lighting points.
Exterior: The property is accessed by double wrought iron entrance gates leading to spacious tarmac driveway and parking area. The front of the property is enclosed by mature boundary hedging providing both shelter and privacy.
At the rear, a large patio spans the back of the house, offering stunning views over the golf course, countryside out to the sea, Rathlin Island and the Scottish Coastline. Steps lead down to the rear garden, which is laid in lawn with mature trees and shrubs.
Notice
Please note we have not tested any apparatus, fixtures, fittings, or services. Interested parties must undertake their own investigation into the working order of these items. All measurements are approximate and photographs provided for guidance only.


