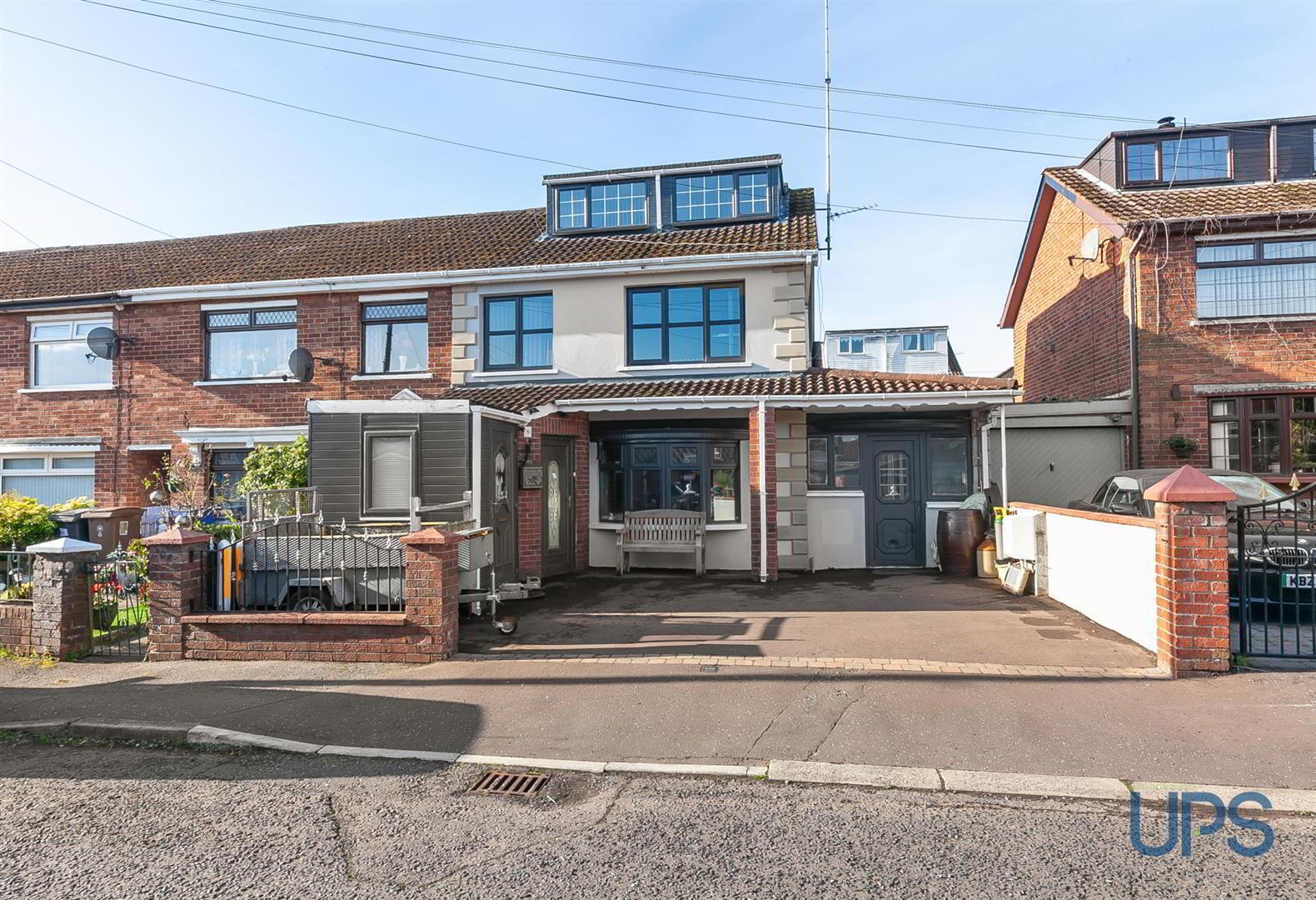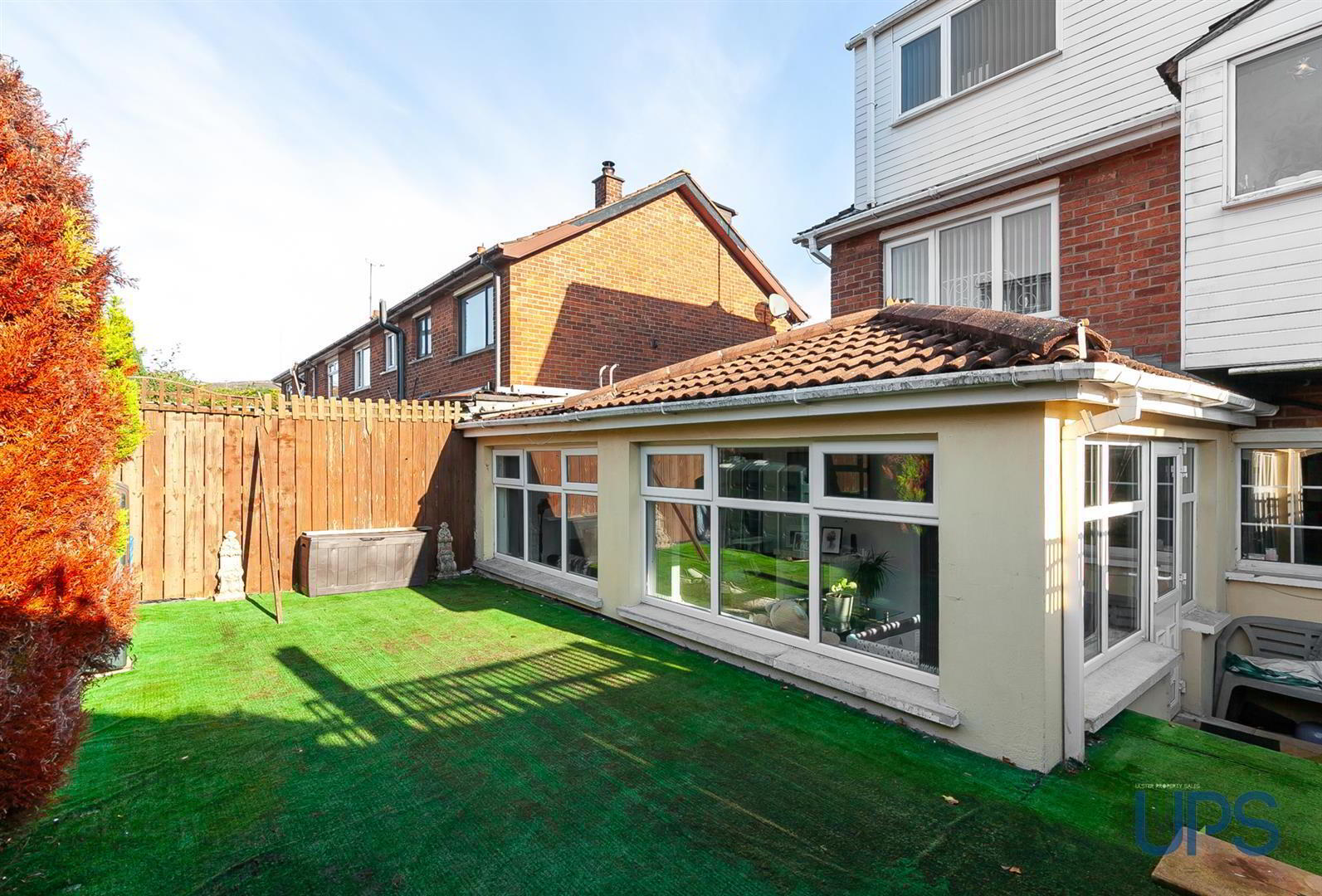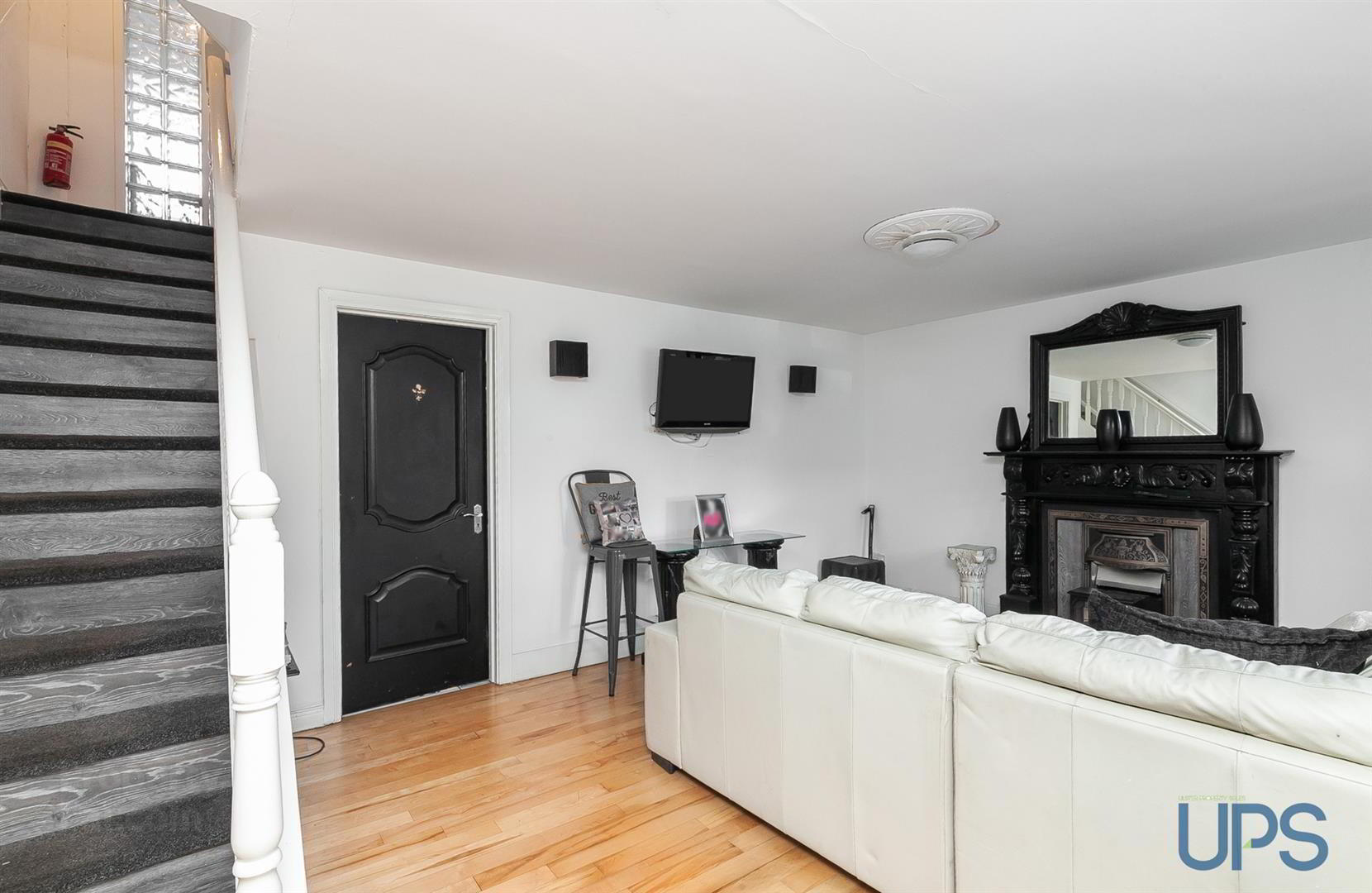


8 Drenia,
Blacks Road, Belfast, BT11 9NN
3 Bed End-terrace House
Sale agreed
3 Bedrooms
2 Bathrooms
2 Receptions
Property Overview
Status
Sale Agreed
Style
End-terrace House
Bedrooms
3
Bathrooms
2
Receptions
2
Property Features
Tenure
Leasehold
Energy Rating
Broadband
*³
Property Financials
Price
Last listed at Offers Around £174,950
Rates
£1,182.74 pa*¹
Property Engagement
Views Last 7 Days
484
Views Last 30 Days
2,882
Views All Time
12,672

Features
- Extended end terrace perfectly placed in this small cul-de-sac setting just off the established and highly sought-after Blacks Road.
- Three bedrooms, principal bedroom with private en-suite shower room.
- Two reception rooms to include a sunroom.
- Shower room at first floor level.
- Kitchen with access to separate utility room.
- Gas fired central heating.
- Upvc double glazing.
- Enclosed rear garden.
- Close to lots of schools, shops and transport routes as well as Colin Glen, Ireland's leading adventure park.
- Extremely popular location and viewing comes highly recommended.
With extended living space of approximately 1492 sq ft and this highly sought-after location that is in constant demand, we have no hesitation in recommending viewing, and the accommodation is briefly outlined below.
Three bedrooms: bedroom 1 on the second floor with a private en-suite shower room and a shower room at the first floor level, which completes the upper floor.
On the ground floor there is a living room and access to a kitchen/dining area, which has access to a sunroom.
Other qualities include gas-fired central heating and Upvc double glazing together with an enclosed rear garden.
The property is also close to an abundance of amenities in Andersonstown, including state-of-the-art leisure facilities, golf courses, and the Glider service on the Stewartstown Road, as well as accessibility to Finaghy railway station; viewing is recommended.
- GROUND FLOOR
- Upvc double glazed front door to entrance porch, inner door to;
- LIVING ROOM 5.23m 4.17m (17'2 13'8)
- KITCHEN / DINING AREA 5.18m 3.45m (17'0 11'4)
- Range of high and low level units, single drainer stainless steel 1 1/2 bowl sink unit, spotlights;
- SUNROOM 6.10m 3.51m (20'0 11'6)
- Spotlights;
- FIRST FLOOR
- BEDROOM 2 4.50m 3.28m (14'9 10'9)
- BEDROOM 3 4.75m 2.51m (15'7 8'3)
- SHOWER ROOM
- Shower cubicle, electric shower unit, low flush w.c, wash hand basin;
- STAIRS TO SECOND FLOOR
- BEDROOM 1 5.21m 4.11m (17'1 13'6)
- EN-SUITE SHOWER ROOM
- Shower cubicle, electric shower unit, low flush w.c, spotlights;
- OUTSIDE
- Enclosed rear garden.




