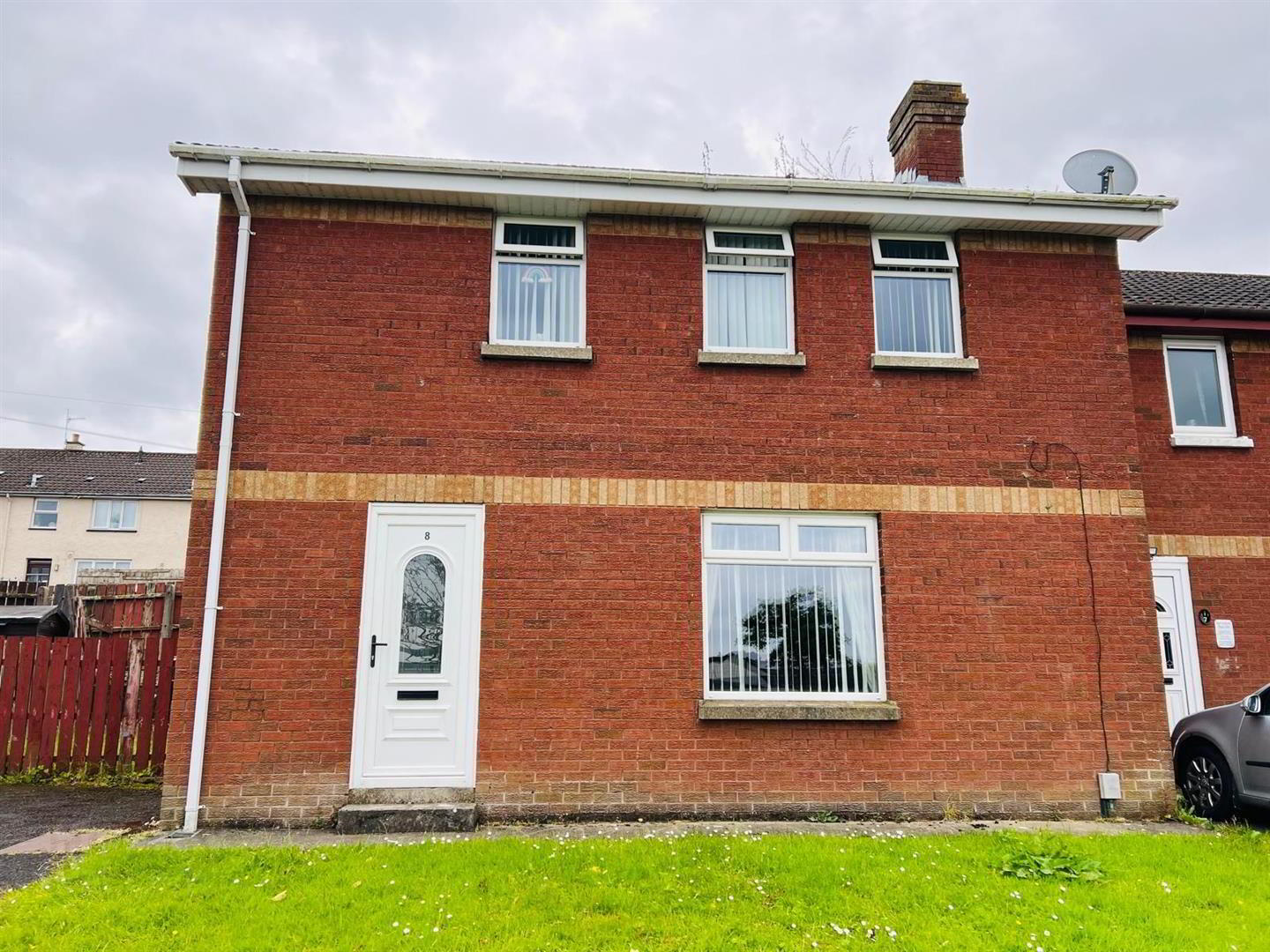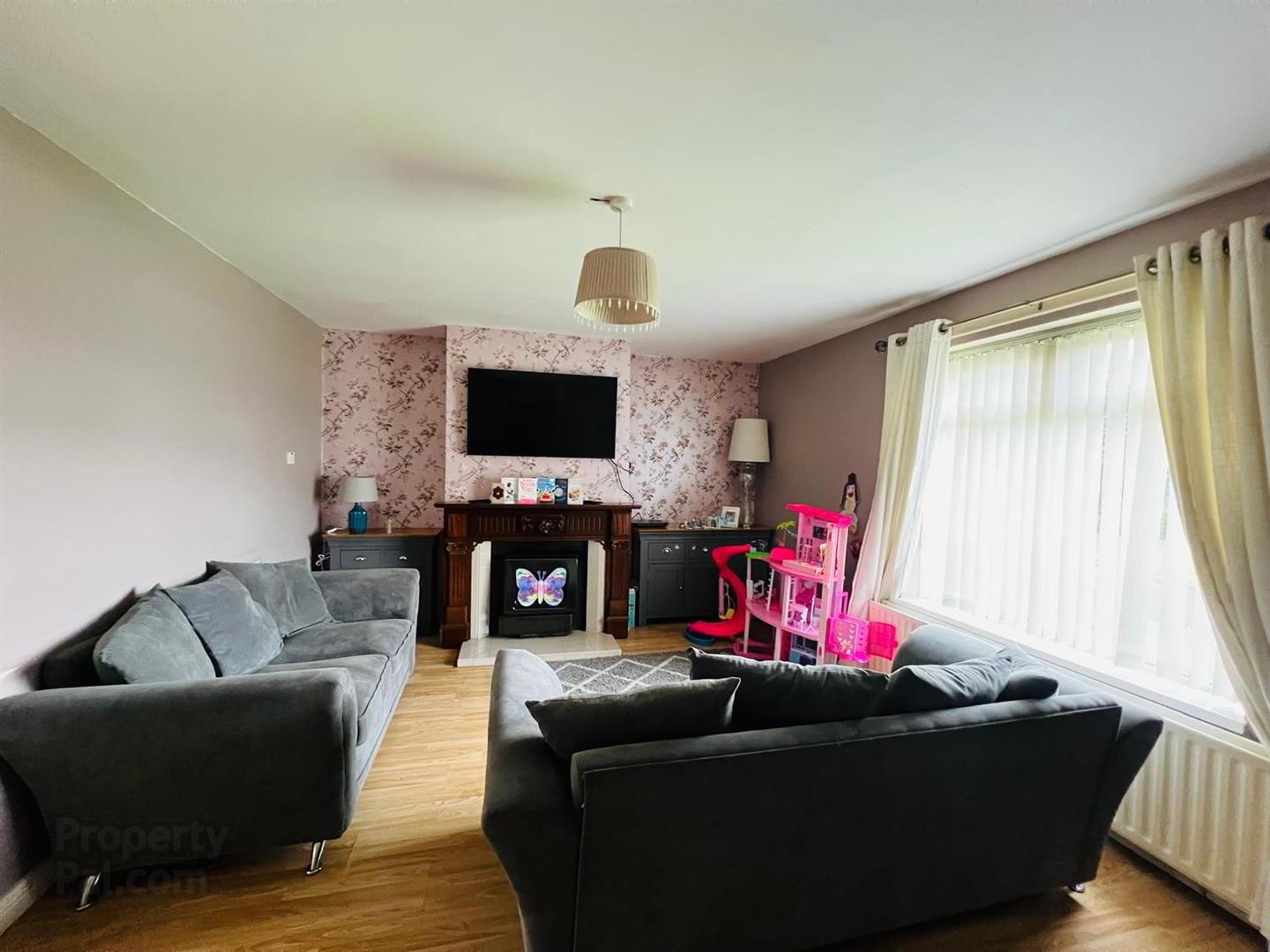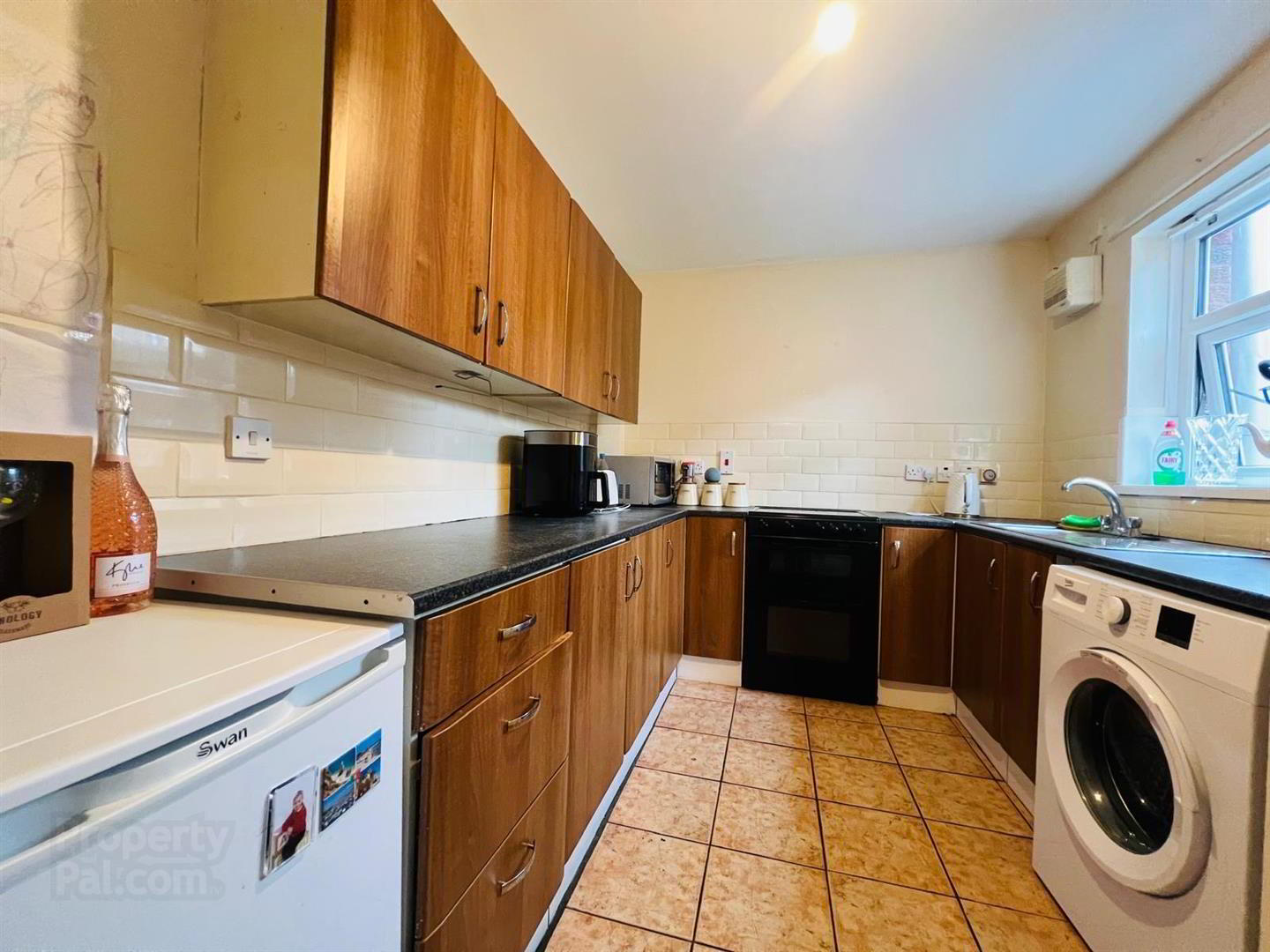


8 Curragh Walk,
Cityside, Derry, BT48 8HX
3 Bed Semi-detached House
Offers Around £143,500
3 Bedrooms
1 Bathroom
1 Reception
Property Overview
Status
For Sale
Style
Semi-detached House
Bedrooms
3
Bathrooms
1
Receptions
1
Property Features
Tenure
Freehold
Energy Rating
Broadband
*³
Property Financials
Price
Offers Around £143,500
Stamp Duty
Rates
£1,055.64 pa*¹
Typical Mortgage
Property Engagement
Views Last 7 Days
245
Views Last 30 Days
1,231
Views All Time
8,653

Features
- SEMI DETACHED HOUSE
- OIL FIRED AND SOLID FUEL CENTRAL HEATING
- PVC DOUBLE GLAZED WINDOWS
- TARMAC DRIVEWAY
- LAWNS TO FRONT AND REAR
- CUL-DE-SAC LOCATION
- EPC -
- This three bedroom semi-detached home is as great opportunity to purchase a home in a popular residential area. It is ideal for either a first time buyer or young family and is convenient to local amenities.
CALL US NOW TO VIEW. - VESTIBULE
- HALLWAY
- Having tiled floor, understair storage, cupboard
- LOUNGE 4.83m x 3.76m (15'10" x 12'4")
- Laminated wooden floor, fireplace, Parkray room heater
- KITCHEN 7.06m x 2.41m (23'2" x 7'11")
- Having eye and low level units, single drainer stainless steel sink unit with mixer taps, plumbed for a washing machine, wired for cooker, tiling between units, tiled floor, ample dining space
- REAR HALLWAY
- Having tiled floor
- DOWNSTAIRS TOILET AND WHB
- Having WC, WHB, tiled floor and storage cupboard
- FIRST FLOOR
- LANDING
- Having cupboard
- BEDROOM (1) 3.84m x 3.43m (12'7" x 11'3")
- Having laminated wooden floor
- BEDROOM (2) 3.76m x 2.77m (12'4" x 9'1")
- Having laminated wooden floor
- BEDROOM (3) 2.79m x 2.18m (9'2" x 7'2")
- Having built in cupboard
- BATHROOM
- Comprising bath with shower fitting to taps, WHB, WC, part tiling around bath, hotpress
- EXTERIOR
- Lawns to front and rear.
Driveway to side. - ESTIMATED ANNUAL RATES
- £1055.64 (JULY 2024)




