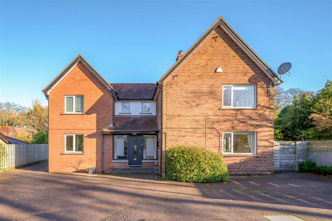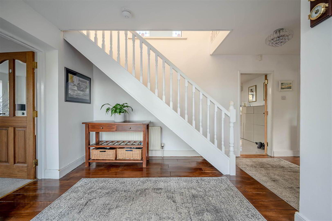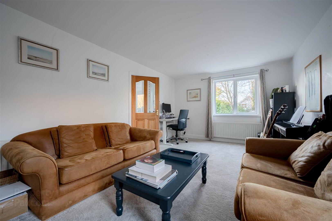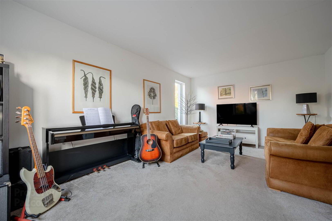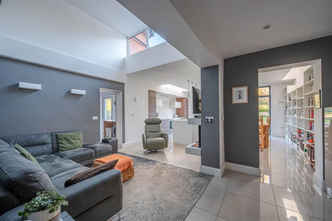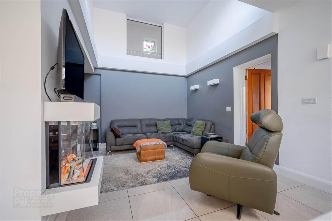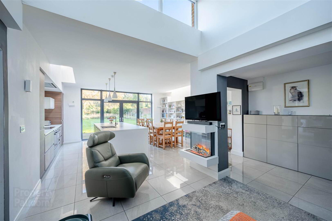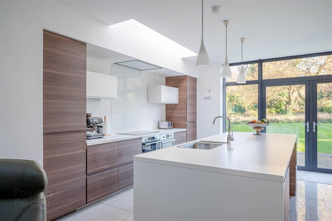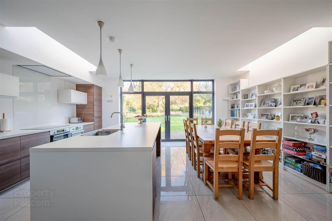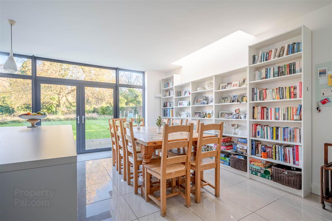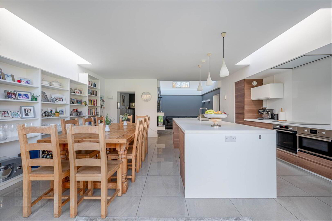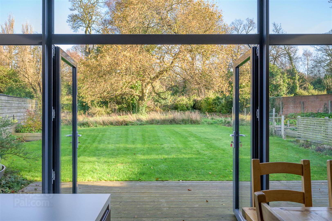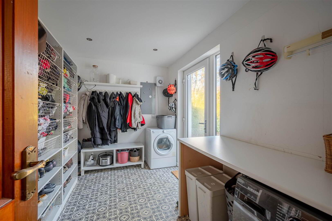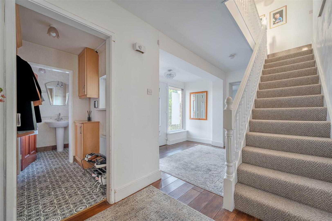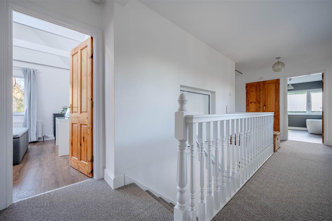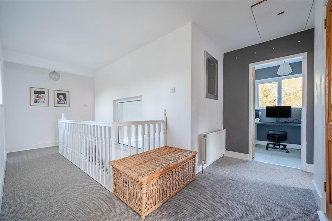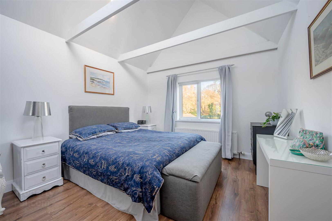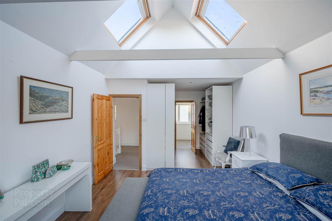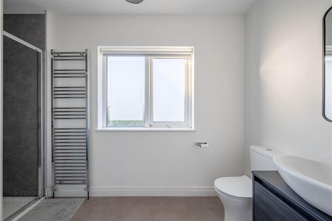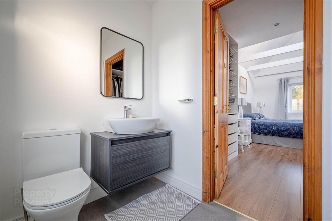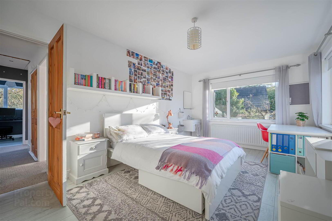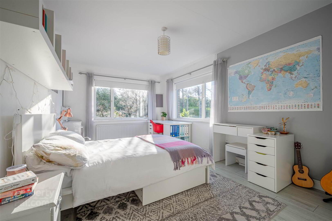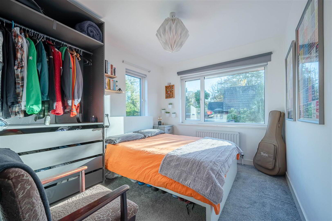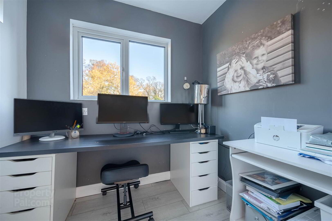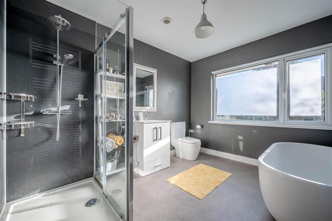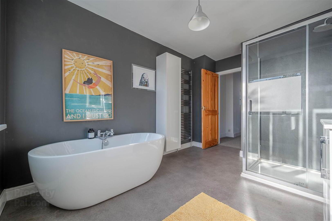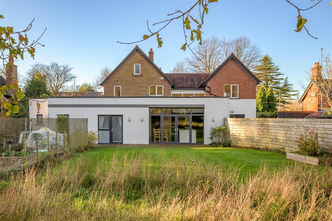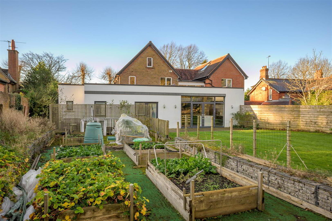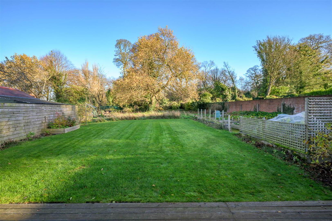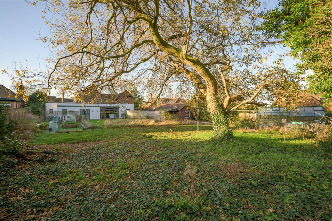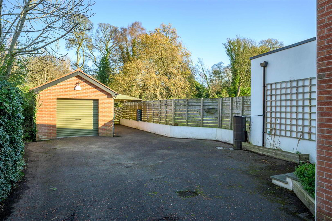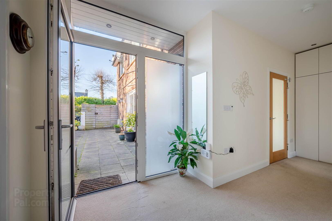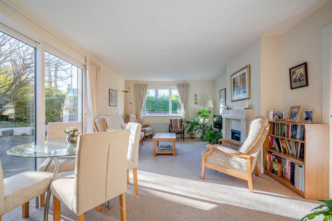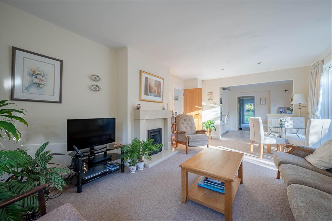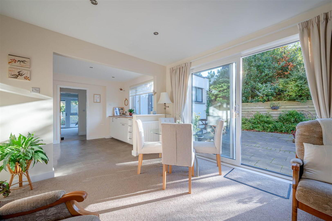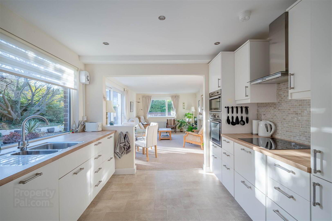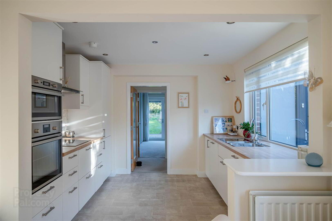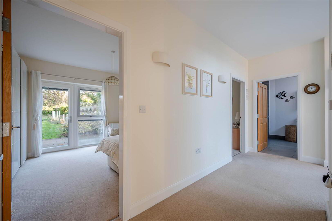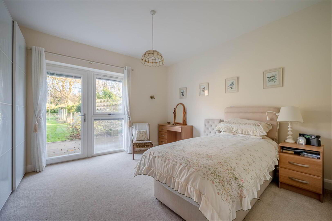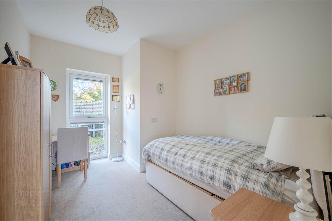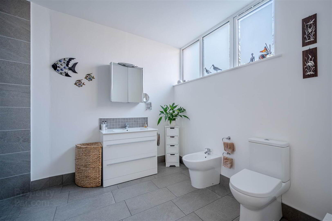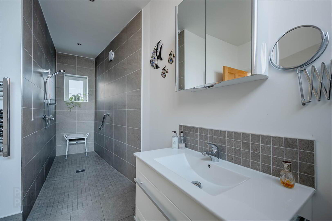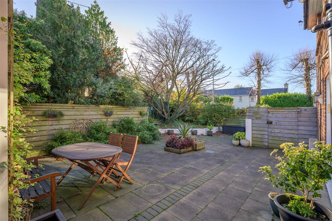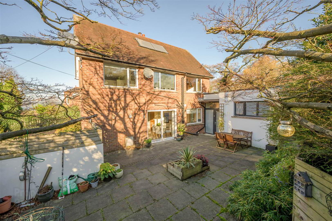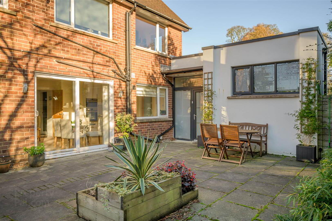8 Croft Road,
Holywood, BT18 0PB
5 Bed Detached House
Asking Price £845,000
5 Bedrooms
3 Receptions
Property Overview
Status
For Sale
Style
Detached House
Bedrooms
5
Receptions
3
Property Features
Tenure
Leasehold
Energy Rating
Heating
Gas
Broadband
*³
Property Financials
Price
Asking Price £845,000
Stamp Duty
Rates
£3,624.44 pa*¹
Typical Mortgage
Legal Calculator
In partnership with Millar McCall Wylie
Property Engagement
Views Last 7 Days
491
Views Last 30 Days
1,476
Views All Time
11,991
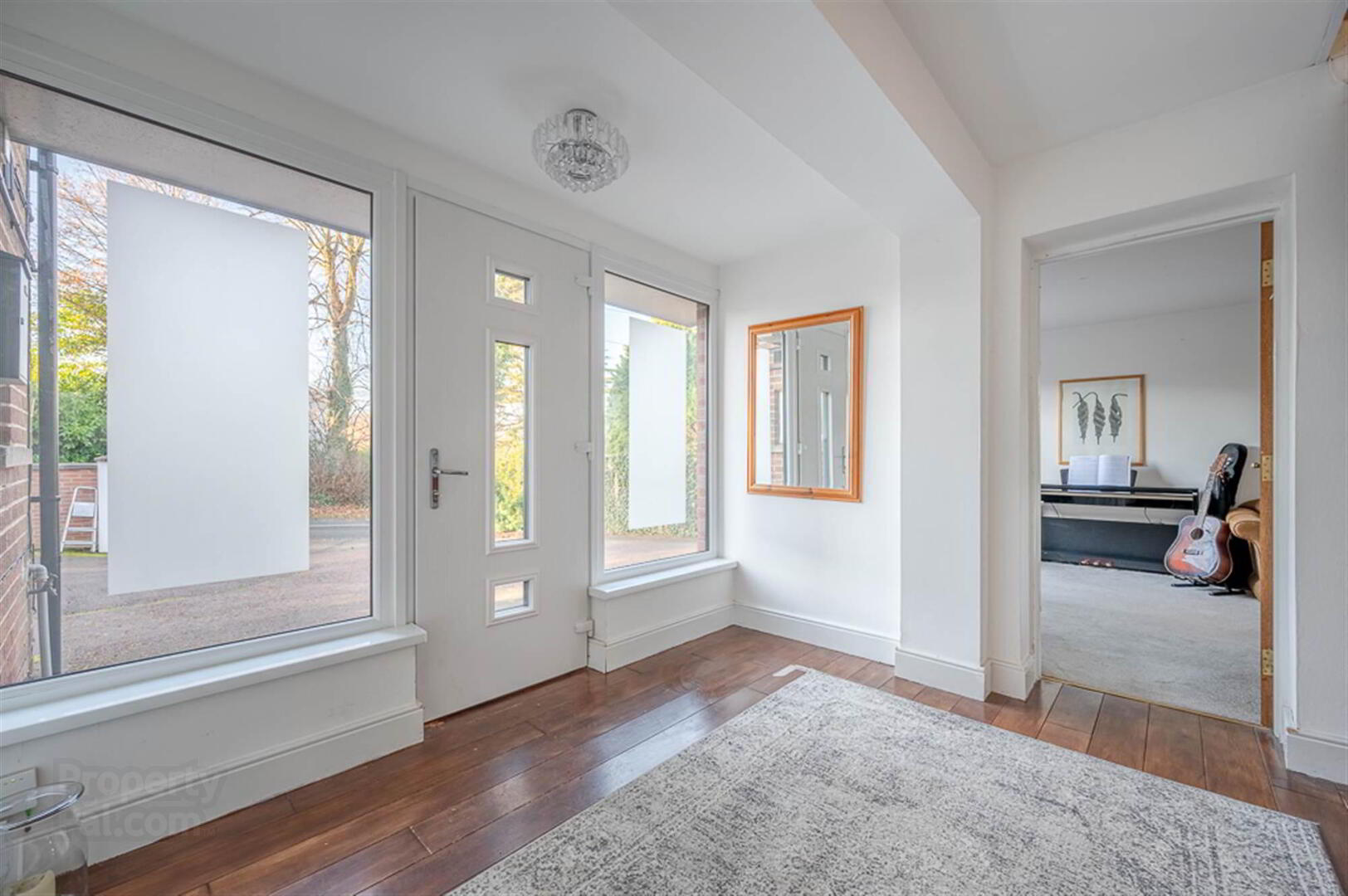
Features
- Extended Property that enhances living space while maintaining a bright and airy atmosphere
- Three Bedrooms to Main Residence, Primary Bedroom with Vaulted Ceiling, Walk in Robes and En Suite Shower Room
- Open Plan Kitchen/Living/Dining Room with Patio Doors leading to Rear Garden Creating the Ideal Space for Entertaining and Family Life
- Additional Lounge
- Utility Room
- Downstairs Cloakroom and WC
- Adjoining Annex Apartment with separate access - ideal for live-in relatives, guests, or as an independent living space
- Two Bedrooms in Annex offering comfortable accommodation with privacy
- Modern Kitchen/Living Room in the annex, designed for easy living and functionality
- Disabled Access Bathroom in the annex, ensuring comfort and accessibility for all
- Private Courtyard Garden to the annex, creating a tranquil outdoor space for relaxation
- Generous Main Garden with expansive lawns, mature planting, and vibrant flowerbeds, perfect for outdoor enjoyment
- Private and Secluded Setting, offering peace and privacy while still being within close proximity to amenities
- Ample Parking with off-road parking spaces to the front of the property for convenience
- Well-Maintained Grounds, with beautifully landscaped gardens to the front and rear
- Prime Location in Holywood, a desirable area known for its excellent local amenities, schools, and transport links
- Convenient Access to Local Shops, Cafes, and Restaurants, within walking distance of the town centre
- Easy Access to Public Transport and Road Networks, making commuting to Belfast and beyond effortless
- Ideal for Multi-Generational Living, with flexible accommodation to suit various needs
- Ultrafast Broadband Available
Upon entering the main home, you are greeted by a light-filled, open-plan kitchen, living, and dining area that has been thoughtfully extended to create a seamless flow of living space. The contemporary kitchen is designed for modern living, offering ample space for cooking, entertaining, and relaxing. The living and dining areas, flooded with natural light, are perfect for family gatherings and day-to-day living.
The principal bedroom is a standout feature, boasting a vaulted ceiling that enhances the sense of space and grandeur. This luxurious room also includes a walk-in dressing room and a stylish en-suite bathroom, providing a private retreat for the homeowners. Two additional bedrooms are well-proportioned and serviced by a modern family bathroom.
The adjoining annex apartment offers a fantastic independent living space, with its own separate access. It comprises two bedrooms, a modern kitchen and living room, and a well-appointed disabled access bathroom. The annex also enjoys its own private courtyard garden, providing a peaceful outdoor space for relaxation.
Set on a generous plot, the property is surrounded by beautifully landscaped gardens. The main garden features expansive lawns, mature planting, and colourful flowerbeds, offering a tranquil and private setting to enjoy throughout the year.
Whether you're seeking a spacious family home with a flexible layout or a property with additional accommodation for family members, 8 Croft Road is an exceptional find. With its superb location, modern features, and thoughtfully designed spaces, this property is a true gem.
Entrance
- Composite front door and double glazed side lights through to reception hall.
- RECEPTION HALL:
- With hardwood floor.
Ground Floor
- DOWNSTAIRS CLOAKROOM WITH DOWNSTAIRS WC:
- With low flush WC, pedestal wash hand basin, tiled walls and tiled floor, extractor fan.
- LOUNGE:
- 5.33m x 3.61m (17' 6" x 11' 10")
With outlook to side and front. - LIVING ROOM:
- 5.49m x 3.56m (18' 0" x 11' 8")
With feature double height ceiling, central electric fire, open to kitchen/dining. - KITCHEN/DINING:
- 6.1m x 4.98m (20' 0" x 16' 4")
Modern handleless bespoke fitted kitchen with range of high and low level units, integrated dual oven, integrated fridge freezer, island unit with casual breakfast bar dining area, stainless steel sink and a half with chrome mixer tap, integrated dishwasher and additional storage, four ring hob with glazed splashback and hidden extractor above, feature ceiling light, tiled floor, with ample space for dining and feature double patio doors leading to rear garden. - UTILITY ROOM:
- 3.61m x 2.31m (11' 10" x 7' 7")
Plumbed for utilities, tile effect floor, uPVC and double glazed access door to rear garden and inset spotlights.
First Floor
- LANDING:
- With feature stained glass windows and hotpress cupboard, access to roofspace via Slingsby ladder.
- BEDROOM (1):
- 4.27m x 3.61m (14' 0" x 11' 10")
With feature vaulted ceiling and outlook to rear garden, laminate wood effect floor, with feature walk-in robe leading to en suite and dressing.
- ENSUITE DRESSING ROOM:
- 2.44m x 1.7m (8' 0" x 5' 7")
- ENSUITE SHOWER ROOM:
- 3.61m x 1.68m (11' 10" x 5' 6")
White suite comprising of low flush WC, wall hung oval ceramic wash hand basin with vanity storage below, walk-in thermostatically controlled shower, telephone handle attachment, drencher above, uPVC panelled glazed shower screen, chrome heated towel rail.
First Floor
- BEDROOM (2):
- 5.56m x 3.25m (18' 3" x 10' 8")
With outlook to front and side, laminate wood effect floor. - BEDROOM (3):
- 3.81m x 3.m (12' 6" x 9' 10")
Outlook to rear and side - OFFICE:
- 2.39m x 1.78m (7' 10" x 5' 10")
Outlook to rear. - BATHROOM:
- White suite comprising of low flush WC, free standing bath with chrome mixer taps, telephone handle attachment, walk-in thermostatically controlled shower, telephone handle attachment, drencher above, glazed shower screen, uPVC panelled splashback to shower, outlook to side, extractor fan, chrome heated towel rail, wall hung wash hand basin, chrome mixer taps, vanity storage below.
Outside
- Ample driveway parking, detached garage, generous gardens laid in lawns with mature planting, raised beds and greenhouse, decked area to rear.
Annex
- Front door leading through to hallway.
- HALLWAY:
- With storage cupboard.
- LOUNGE:
- 5.94m x 3.81m (19' 6" x 12' 6")
With outlook to front and uPVC and double glazed sliding patio doors to courtyard garden. - KITCHEN:
- 3.33m x 3.m (10' 11" x 9' 10")
Kitchen fully fitted with high and low level units, integrated dishwasher, integrated fridge, integrated freezer, integrated hob, stainless steel and glazed extractor above, laminate wood effect work surface, tiled splashback, integrated dual oven, stainless steel sink and a half with drainer, chrome mixer taps, outlook to garden, leading through to lounge. - BEDROOM (1):
- 3.71m x 3.1m (12' 2" x 10' 2")
uPVC and double glazed access door to rear garden. - BEDROOM (2):
- 3.71m x 2.67m (12' 2" x 8' 9")
With outlook to rear. - WET ROOM / DISABLED ACCESS SHOWER ROOM:
- 4.88m x 2.67m (16' 0" x 8' 9")
White suite comprising of low flush WC, bidet, wall hung wash hand basin, chrome mixer taps, vanity storage below, tiled splashback, walk-in thermostatically controlled shower, telephone handle attachment, tiled floor, tiled walls, extractor fan, inset spotlights, chrome heated towel rail.
Outside
- Private enclosed courtyard garden with mature planting surrounding.
Directions
Travelling from the Maypole in Holywood High Street continue towards the Olde Priory and along the Bangor Road. Take the last turning on the right, before the traffic lights, into Croft Road. No. 8 is at the beginning on the left hand side. Croft Road can also be accessed from Victoria Road.


