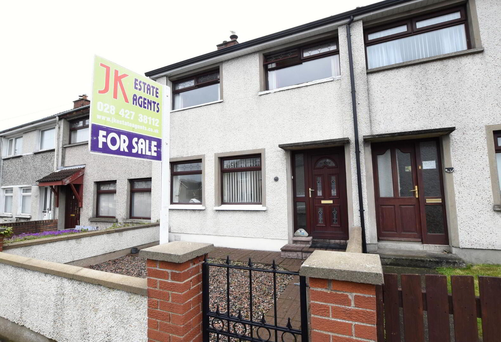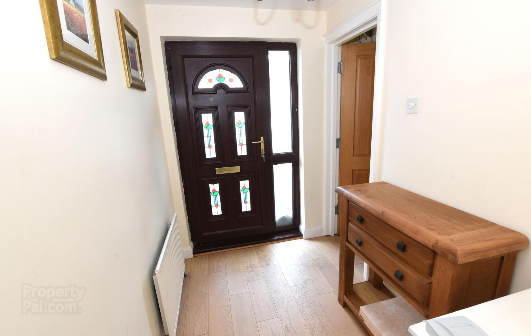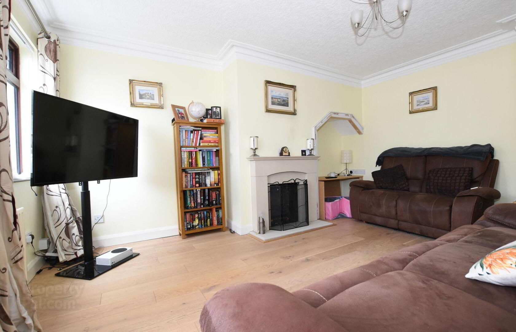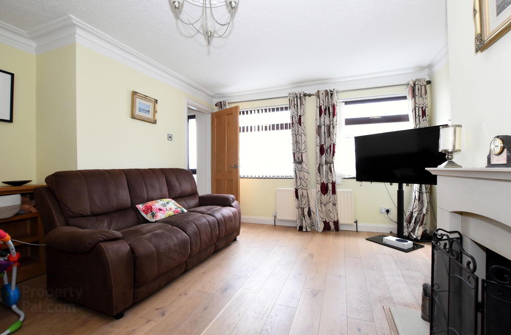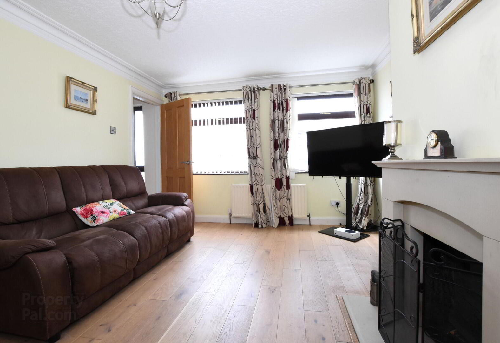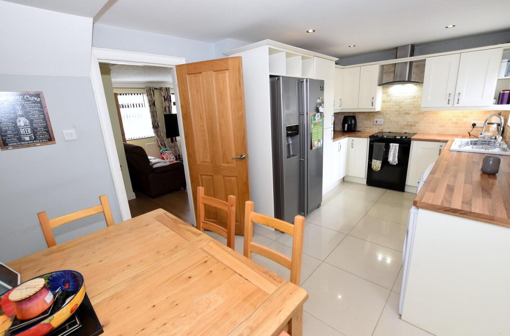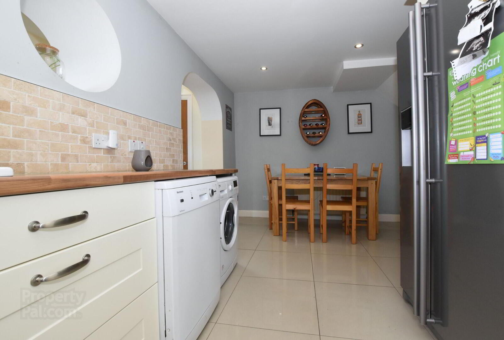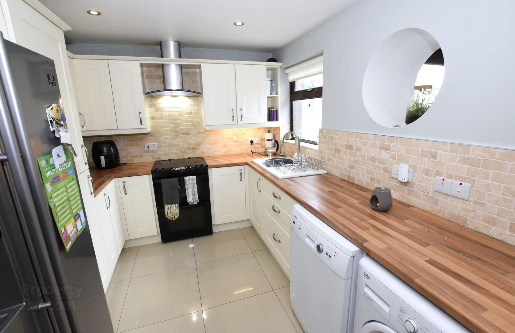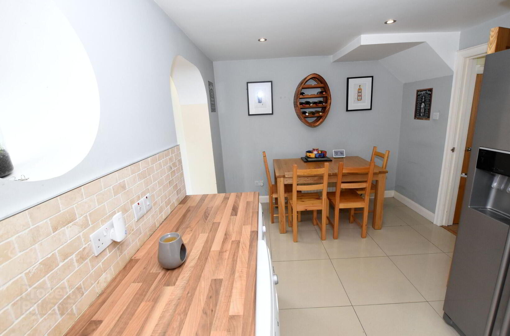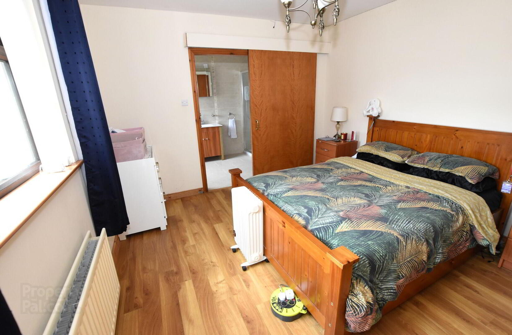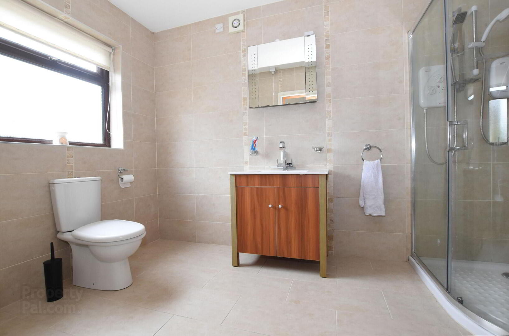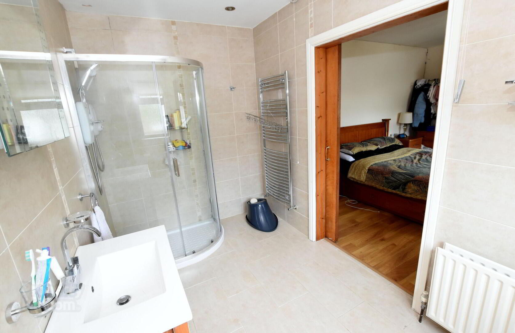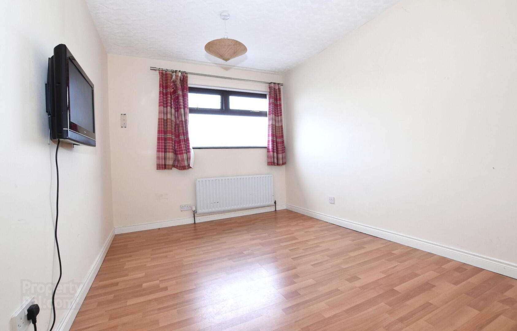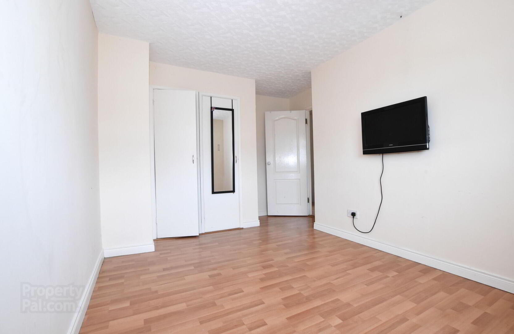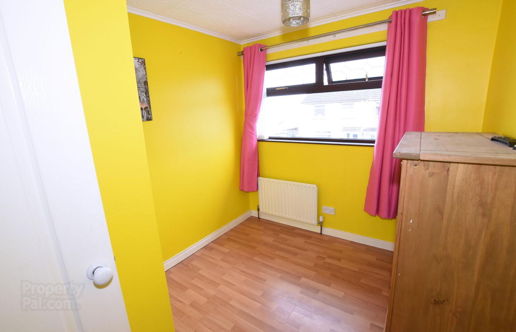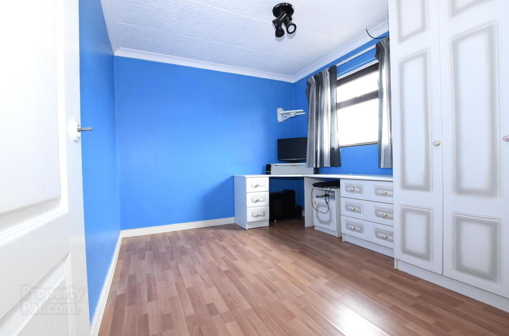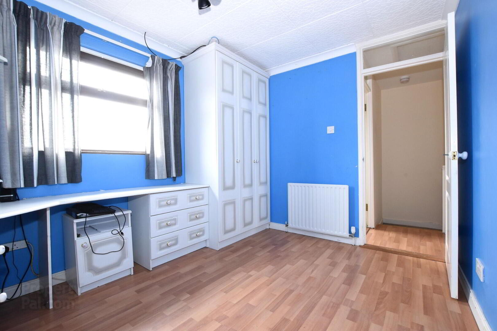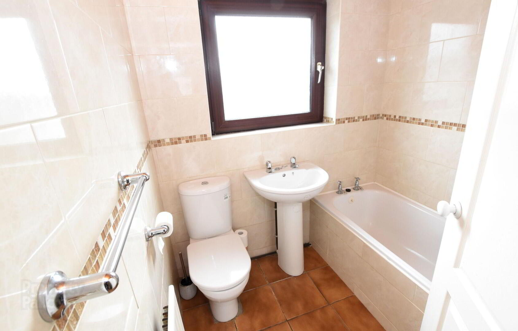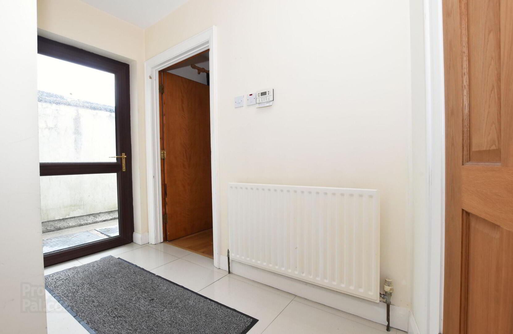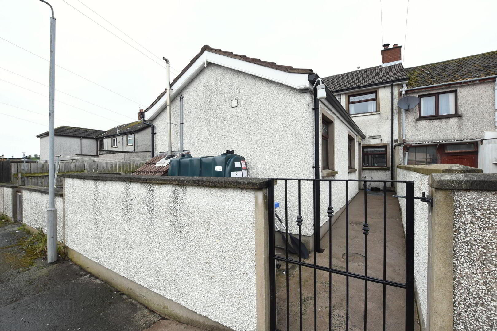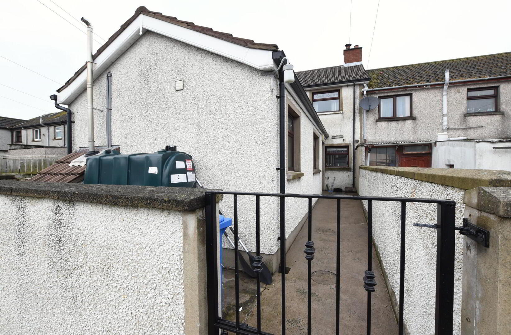8 Church Way,
Kircubbin, BT22 2SN
4 Bed Mid-terrace House
Offers Around £145,000
4 Bedrooms
2 Bathrooms
1 Reception
Property Overview
Status
For Sale
Style
Mid-terrace House
Bedrooms
4
Bathrooms
2
Receptions
1
Property Features
Tenure
Not Provided
Heating
Oil
Broadband
*³
Property Financials
Price
Offers Around £145,000
Stamp Duty
Rates
£882.27 pa*¹
Typical Mortgage
Legal Calculator
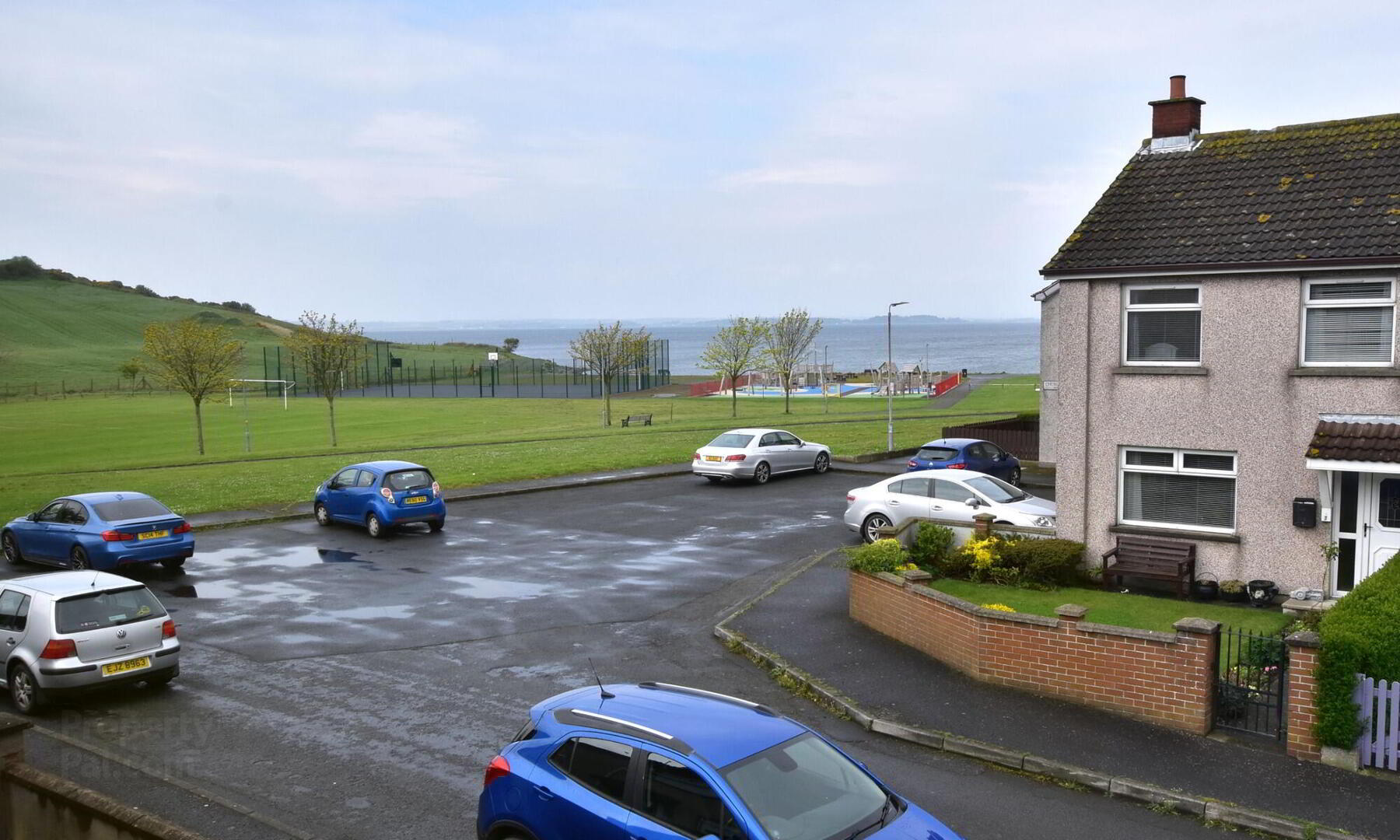
Features
- Beautifully presented extended Mid-Terrace home
- Strangford Lough Views
- Spacious Lounge
- Modern Equipped Kitchen/Dining Area
- 4 Bedrooms; Master with ensuite Shower Room
- OFCH; Double Glazed
- Convenient Location
This beautifully presented extended 4 bedroom mid terrace home has it all; Strangford Lough views, modern Kitchen/Dining area. This is a property not to be missed!
Located in the quiet area of Church Way, this property is perfectly located; within walking distance from the busy Main Street where you can make use of the amenities including; shops, restaurants, bars and schools etc.
Ground floor consists of; Entrance hall, spacious Lounge, modern equipped Kitchen/Dining area, bedrroom to the rear with a querky en suite shower room.
On the first floor; 3 well presented bedrooms with glimpses of Strangford Lough from the front and family bathroom with three piece suite.
Delightful coloured pebbled garden area with pathway to the front.
To the rear; a gated small concrete area and pathway. Oil tank and boiler house.
This property will not sit long so we strongly advise you get booked in for a viewing!
Ground Floor
- Entrance Hall
- uPVC woodgrain door with side panel; oak wooden flooring, single panel radiator, meter box.
- Lounge
- 4.37m x 4.06m (14'4 x 13'4)
Stone fireplace and hearth; oak wooden floor, cornice ceiling, understairs storage, double panel radiator. - Kitchen/Dining
- 5.08m x 2.84m (16' 8" x 9' 4")
Excellent range of high and low level 'Shaker' style units with wooden effect round edge worktops. Open display units. Ceramic single drainer tub with mixer taps. Housing unit for American fridge freezer. plumbed for washing machine and dishwasher. 4 ring electric cooker. Part tiled walls and porcelain tiled flooring. Recessed lighting, shelved storage cupboard; double panel radiator. FEATURE PORTHOLE. - Rear Hallway
- uPVC double glazed door, porcelain tiled floor; single panel radiator.
- Bedroom 1
- 3.96m x 3.43m (13'0 x 11'3)
Feature flooring; double panel radiator. Sliding door to: - Ensuite Shower Room
- 3.4m x 1.96m (11' 2" x 6' 5")
Luxury large fully tiled corner shower with double electric shower heads (one electric shower and one power shower) Low flush WC, vanity unit with wash hand basin and mixer taps. Tiled flooring, wall mounted towel rail/radiator.
First Floor
- Bedroom 2
- 3.15m x 2.62m (10'4 x 8'7)
Feature flooring; range of built in wardrobes and dressers. Single panel radiator. - Bedroom 3
- 4.42m x 2.62m (14' 6" x 8' 7")
Plus door recess. Feature flooring; built in storage cupboards and hot-press. Stunning views of Strangford Lough. - Bedroom 4
- 2.97m x 2.36m (9' 9" x 7' 9")
Overall. Feature flooring; built in wardrobe; single panel radiator. - Bathroom
- 2.08m x 1.68m (6'10 x 5'6)
White suite comprising; tiled panel bath with electric shower and side panel, Low flush WC, pedestal wash hand basin. Tiled walls floor to ceiling; tiled flooring, Tongue and groove ceiling.
Outside
- To the front of this home coloured pebbled garden with pathway.
The rear concrete gated pathway, small yard area, oil tank and boiler house.


