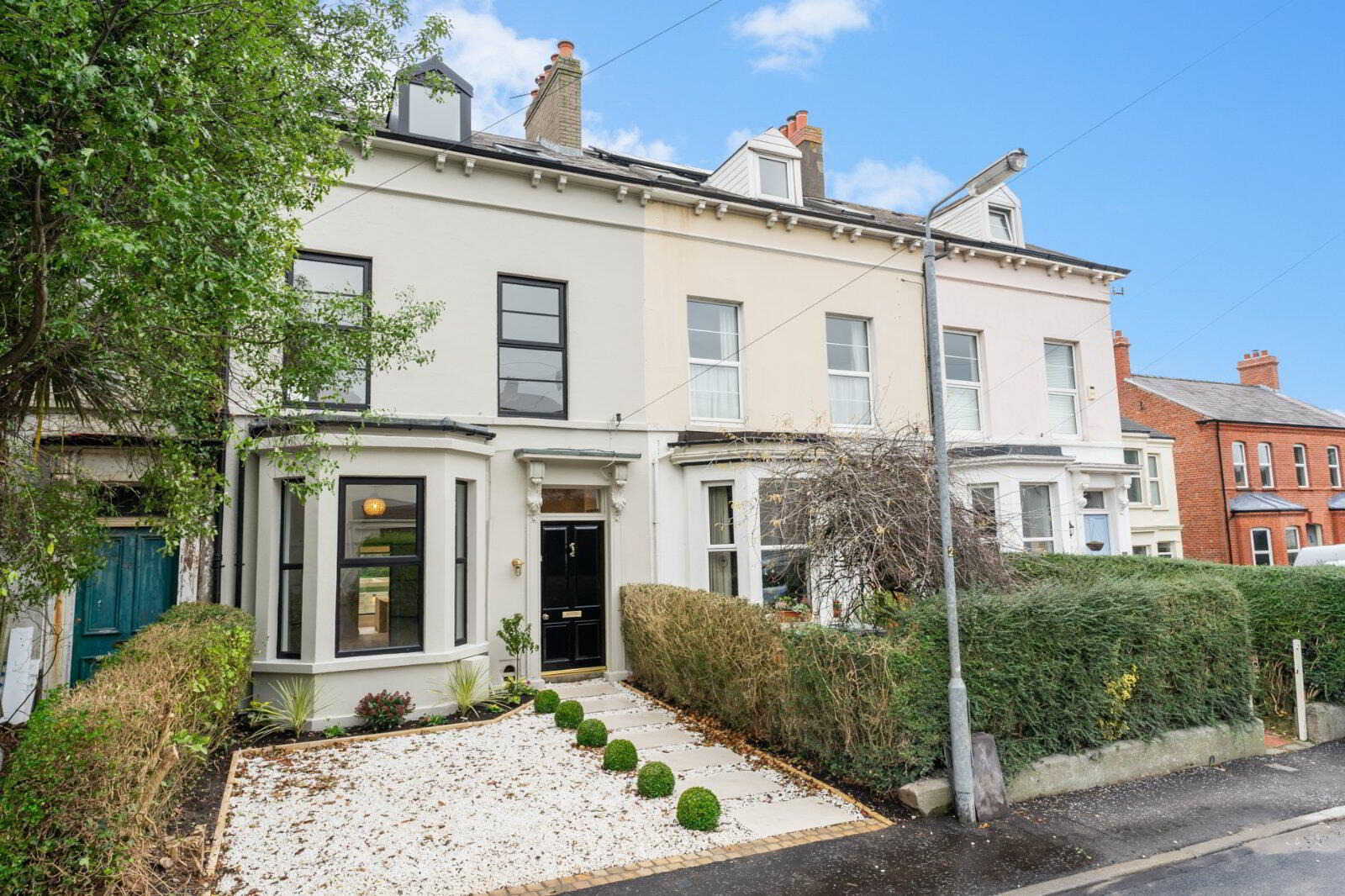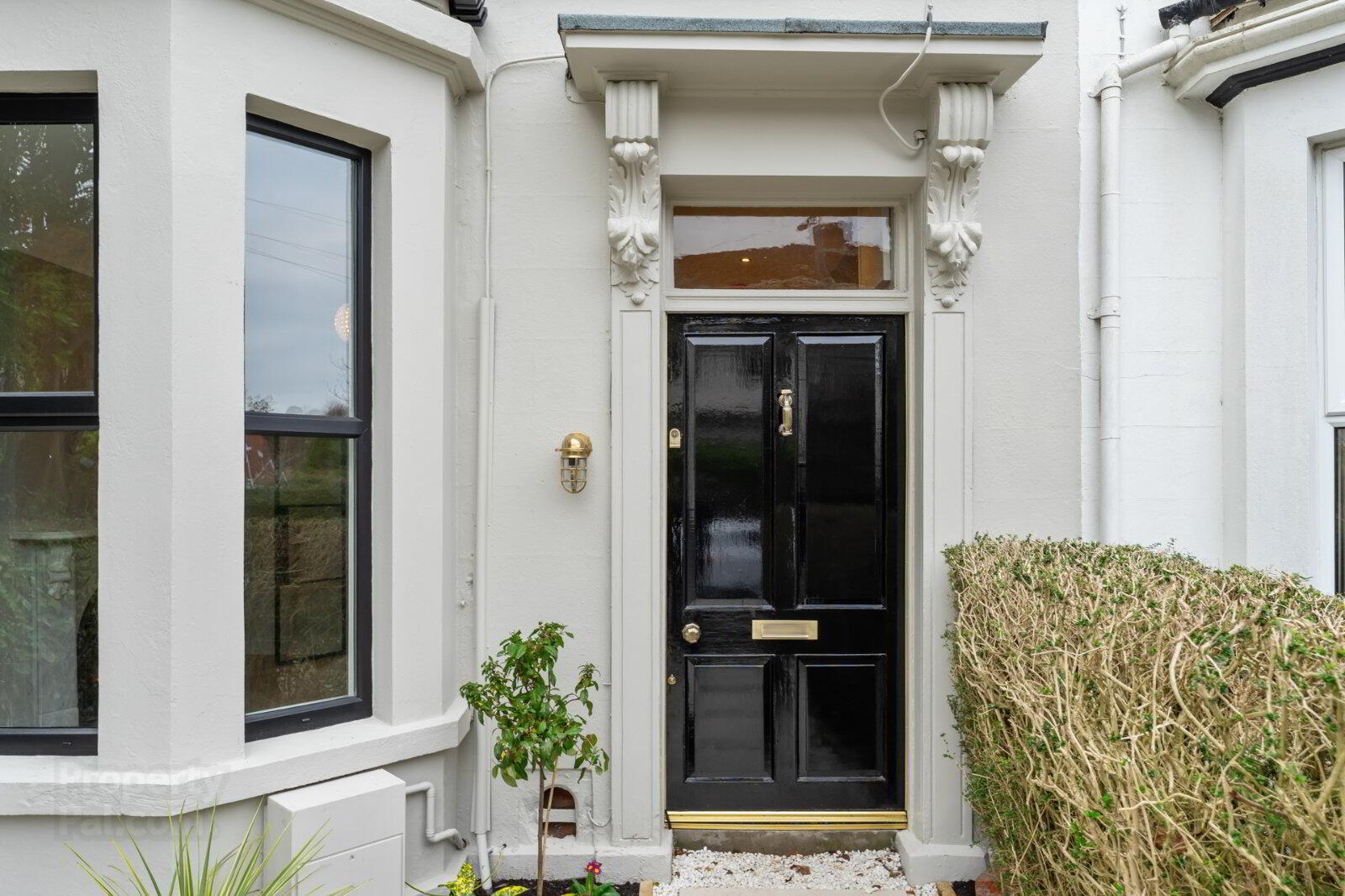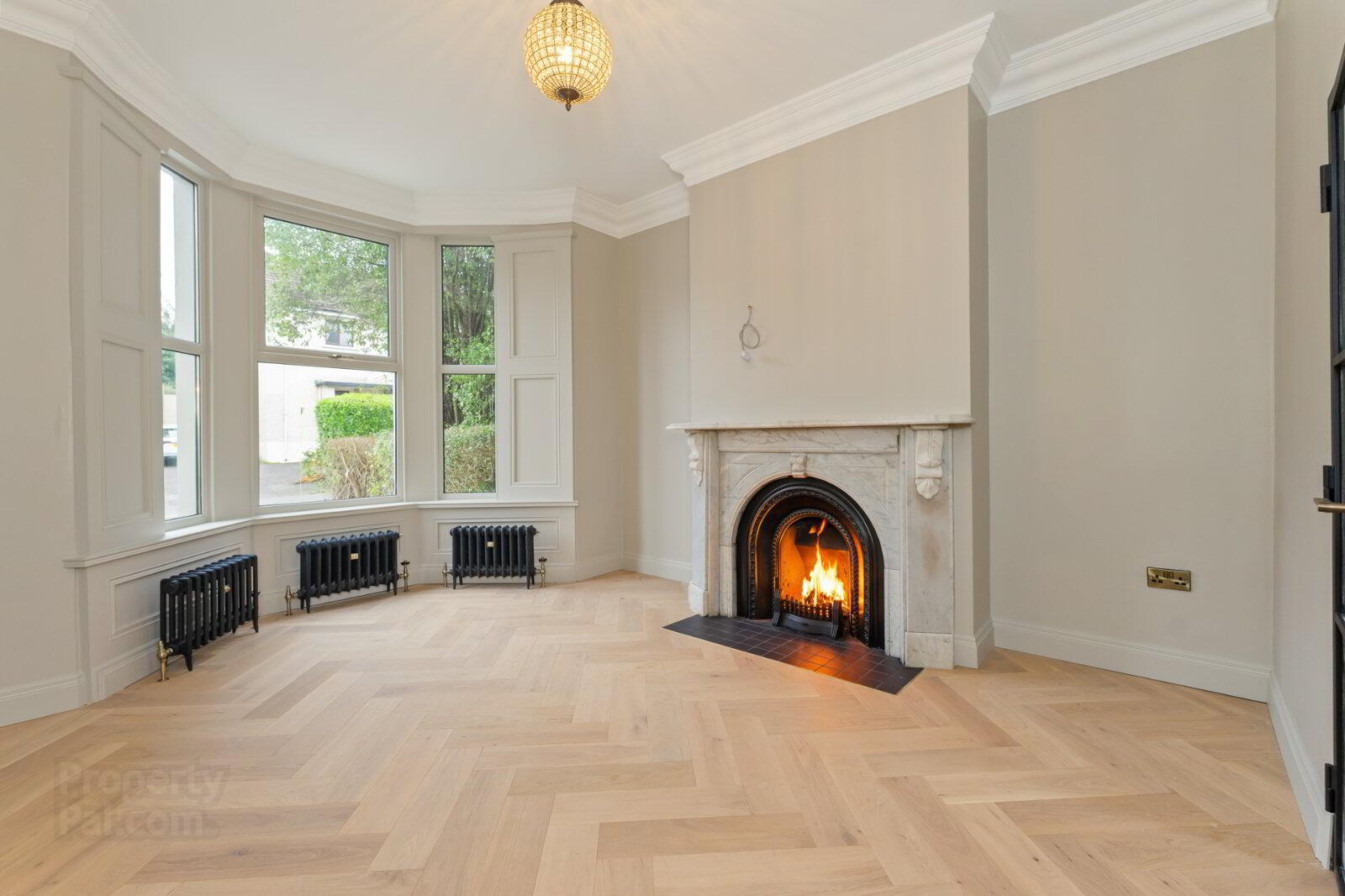


8 Church Avenue,
Holywood, BT18 9BJ
4 Bed Terrace House
Asking Price £595,000
4 Bedrooms
2 Receptions
Property Overview
Status
For Sale
Style
Terrace House
Bedrooms
4
Receptions
2
Property Features
Tenure
Not Provided
Energy Rating
Heating
Gas
Broadband
*³
Property Financials
Price
Asking Price £595,000
Stamp Duty
Rates
£2,238.56 pa*¹
Typical Mortgage
Property Engagement
Views Last 7 Days
1,177
Views Last 30 Days
6,292
Views All Time
128,796

Features
- Newly Renovated Townhouse, Located Within Church Avenue, Holywood
- High Quality Fixtures & Fittings Throughout
- Four Well Proportioned Bedrooms Throughout
- Principal Bedroom With Luxurious Jack & Jill En-Suite Bathroom
- Bedroom Three With Contemporary En-Suite Shower Room
- Newly Installed Luxury Bespoke Fully Fitted Kitchen, With Premium Appliances & Quartz Countertops
- Spacious Living Room With Feature Marble Fireplace
- Separate Dining Room, Open To Kitchen
- Contemporary White Suite Jack & Jill Family Bathroom
- First Floor W/C
- Gas Fired Central Heating & uPVC Double Glazing Throughout
- Loose Stoned Pebbled Driveway For Off Street Car Parking
- Rear Gardens Laid In Lawn & Paved Patio With Pergola
- Convenient Location In The Heart Of Holywood
- Within Close Proximity To Local Shops, Cafes, Schools, & Excellent Transport Links to Belfast & Beyond
- Early Viewing Highly Recommended
- Entrance
- Hardwood front door leading into...
- Spacious Reception Hall
- Solid engineered herringbone hardwood flooring, electrics cupboard, recessed spotlighting, decorative cornicing, access to dining room
- Dining Room
- 3.73m x 3.4m (12'3" x 11'2")
Solid engineered herringbone hardwood flooring, outlook to rear, access to living room - Living Room
- 4.4m x 3.78m (14'5" x 12'5")
Open feature marble fireplace with cast iron inset, tiled hearth and marble surround, solid engineered herringbone hardwood flooring, outlook to front, cornice ceiling - Bespoke Luxury Fitted Kitchen
- 5.56m x 3.15m (18'3" x 10'4")
Fantastic range of high and low level units, quartz work surface, 5 ring electric hob, integrated combi grill and microwave, integrated oven, integrated fridge and freezer, larder cupboard with brand new gas boiler, plumbed for washing machine, space for tumble dryer, island unit with quartz work surface, stainless steel sink unit with Quooker tap, integrated dishwasher, ample storage, casual dining, tiled flooring, recessed spotlighting, sliding doors leading to rear garden - First Floor Landing
- Cornice ceiling, access to WC
- Bedroom 2
- 3.84m x 3.33m (12'7" x 10'11")
Outlook to side and rear, access to roofspace, recessed spotlighting - WC
- White suite comprising with low flush WC, floating wash hand basin with mixer tap and Lusso stone tiled splashback, tiled flooring, recessed spotlighting, cornice ceiling
- Principal Bedroom
- 5.28m x 4.01m (17'4" x 13'2")
Outlook to front, decorative ceiling rose, cornice ceiling, access to Jack & Jill en-suite - Jack & Jill Ensuite
- White suite comprising of high flush WC, Lusso stone wash hand basin with mixer tap and tiled splashback with storage below, stand alone bath with hot and cold tap and telephonic hand set, walk in thermostatic controlled shower with handset and rainfall shower head, partly tiled walls, tiled floor, cornice ceiling, recessed spotlighting
- Second Floor Landing
- Recessed spotlighting
- Bedroom 3
- 3.9m x 3.48m (12'10" x 11'5")
Velux window, outlook to front, recessed spotlighting, access to roofspace - Ensuite shower room
- White suite comprising, low flush WC, wash hand basin with mixer tap and Lusso stone tiled splashback with storage below, walk in thermostatically controlled shower with rainfall shower head and handset, partly tiled walls, tiled flooring, velux window, chrome heated towel rail
- Bedroom 4
- 3.58m x 3.18m (11'9" x 10'5")
Recessed spotlighting, outlook to rear with fantastic views over Cavehill and Belfast Lough - Outside
- Externally to the front there is a loose stone pebbled driveway with planting and shrubs. Rear garden laid in lawns with paved patio, ideal for outdoor entertaining.





