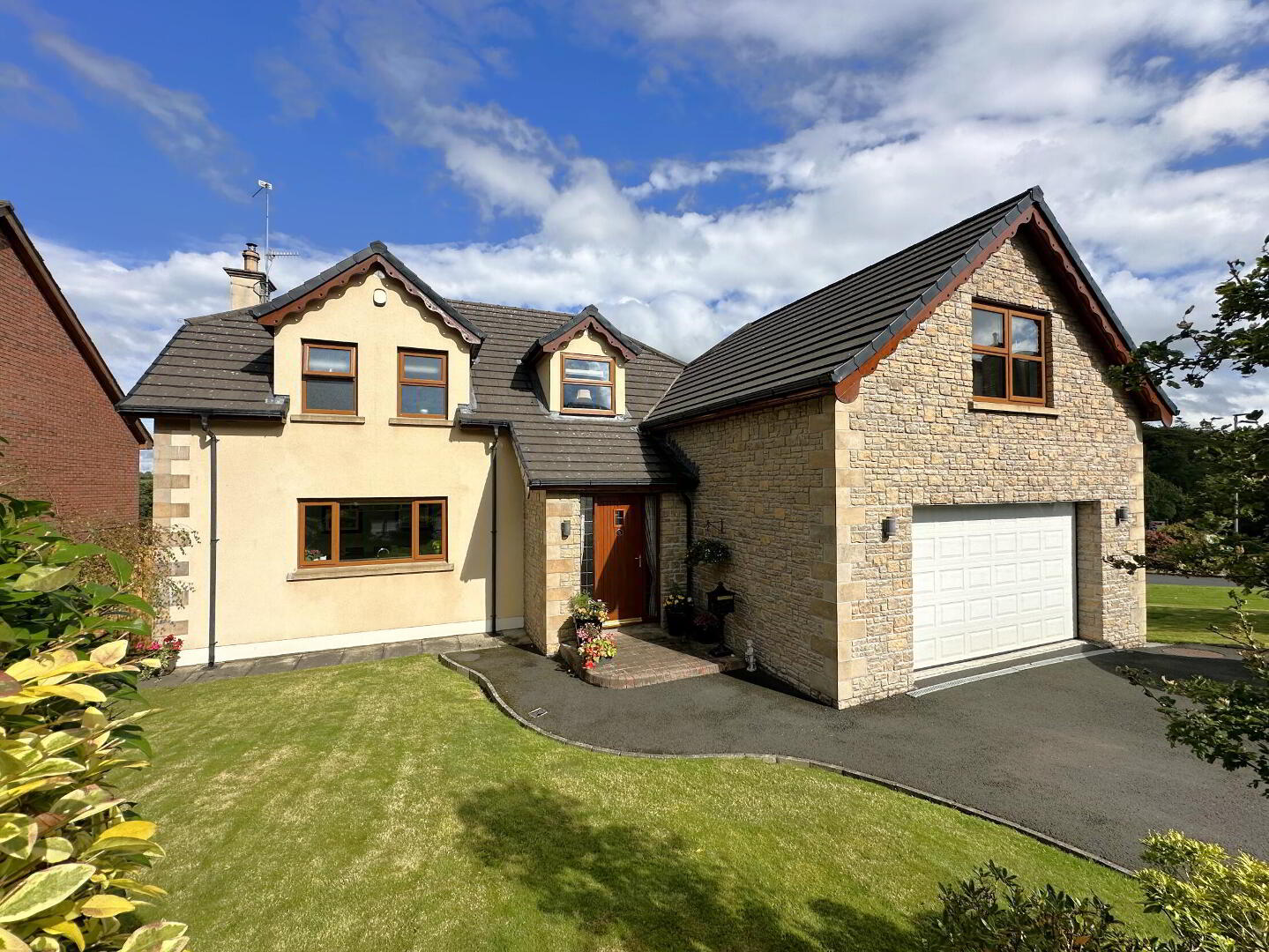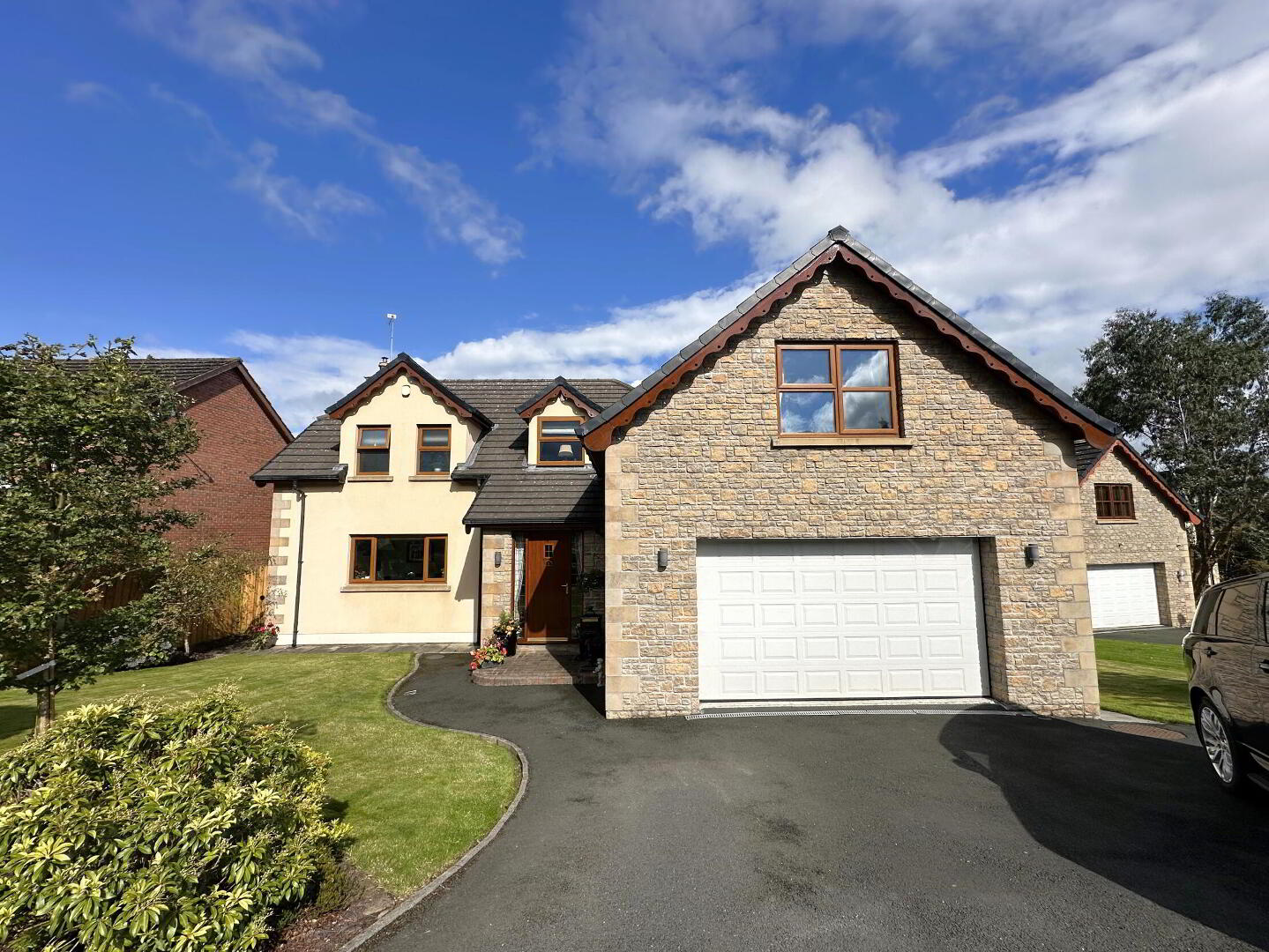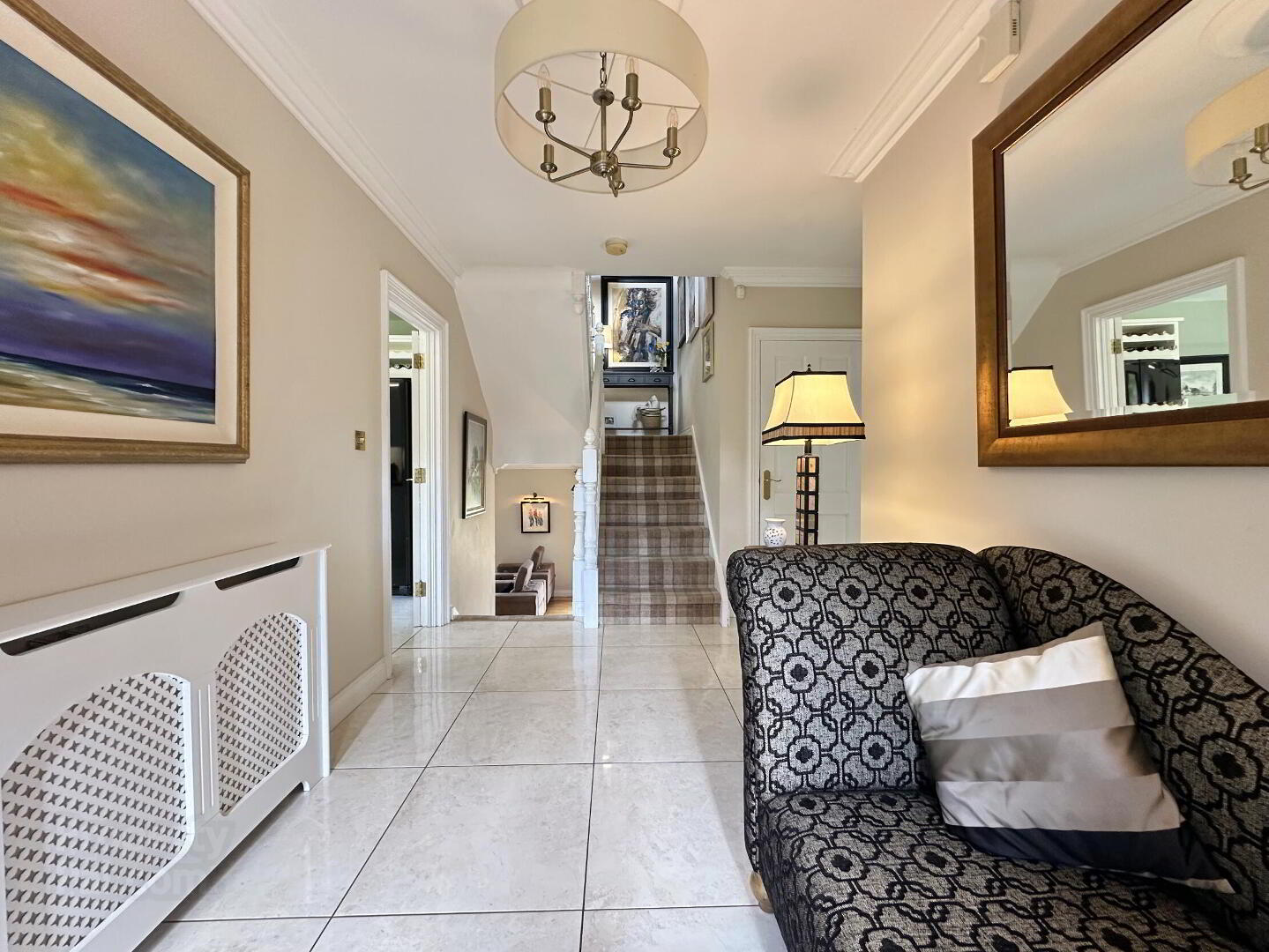


8 Chestnut Brae,
Gilford, Portadown, BT63 6FA
4 Bed Detached House
Price £340,000
4 Bedrooms
3 Bathrooms
2 Receptions
Property Overview
Status
For Sale
Style
Detached House
Bedrooms
4
Bathrooms
3
Receptions
2
Property Features
Tenure
Not Provided
Heating
Oil
Broadband
*³
Property Financials
Price
£340,000
Stamp Duty
Rates
£2,173.44 pa*¹
Typical Mortgage
Property Engagement
Views Last 7 Days
492
Views Last 30 Days
1,641
Views All Time
11,198

Features
- Oil Fired Central Heating (Condenser Boiler 2022)
- Oak Effect PVC TRIPLE GLAZING
- Beautifully Presented Throughout
- Alarm System
- 4 Bedrooms (2 With Ensuites)
- Luxury Fixtures & Fittings
- Excellent Private Site With Views To Gilford Castle Estate
- Integral Double Garage
- Viewing Highly Recommended
Superb 4 Bedroom Detached Home, Beautifully Presented Throughout
This luxurious, detached home is superbly presented and finished to the very highest standard throughout, the gardens are beautifully landscaped and enjoy complete privacy, with views to Gilford Castle Estate. Providing a wealth of spacious, versatile accommodation arranged in a split level layout, with attractive exterior holding kerb appeal, the property is conveniently located between Banbridge and Portadown and will benefit those need to commute. This property will appeal to the most discerning prospective purchaser and an appointment to view is highly recommended.
- Entrance Hall
- Hardwood tongue and groove front door with double glazed light and side panels to fully tiled entrance hall, coved ceiling and centre piece, walk-in cloakscupboard with light, telephone point, double radiator.
- Lounge / Dining 31' 5'' x 14' 8'' (9.57m x 4.47m) (Max)
- Feature cast iron stove with granite hearth, brick inset and marble surround, solid oak wooden floor, coved ceiling and centre pieces, TV point, twin double glazed French doors with side panels to large elevated deck area, 2 double radiators.
- Kitchen / Dining 17' 11'' x 11' 4'' (5.46m x 3.45m)
- Full range of high and low level fitted modern units with granite worktops incorporating twin bowl stainless steel sink unit and mixer tap, window pelmet with low voltage downlighting, uplighting, backlit glazed display, worktop lighting and matching island unit with breakfast bar seating. Rangemaster multi-fuel range with tiled splashback, surround and extractor, housing for American style fridge/freezer, built-in microwave and fully integrated dishwasher. Part tiled walls, fully tiled floor, double radiator.
- Utility Room 13' 0'' x 7' 9'' (3.96m x 2.36m) (Max)
- Fitted units with single drainer stainless steel sink unit and mixer tap, plumbed for automatic washing machine, space for tumble dryer, tiled floor, double glazed door to rear, double radiator.
- WC 7' 9'' x 3' 10'' (2.36m x 1.17m)
- With low flush WC and pedestal wash hand basin with mixer tap and feature floor to ceiling tiled splashback, tiled floor, double radiator.
- Bedroom 1 14' 8'' x 14' 0'' (4.47m x 4.26m)
- Range of fitted sliderobes with shelving and hanging spaces, double radiator.
- Ensuite 11' 3'' x 8' 8'' (3.43m x 2.64m) (Max)
- Luxury white suite comprising low flush WC, wall hung vanity unit with sink and mixer tap and large step in shower with thermostatic mixer shower, built-in dressing table, recessed ceiling spots, heated chrome towel rail.
- Bedroom 2 16' 11'' x 10' 1'' (5.15m x 3.07m)
- Range of fitted bedroom furniture comprising robes with shelving and hanging spaces, drawer units, dressing table/desk and display shelving, double radiator.
- Ensuite 6' 3'' x 4' 2'' (1.90m x 1.27m)
- White suite comprising low flush WC, wall hung wash hand basin with mixer tap and fully tiled quadrant shower enclosure with thermostatic mixer shower, tiled floor, 1 radiator.
- Bedroom 3 15' 3'' x 14' 0'' (4.64m x 4.26m)
- Access to under eaves storage space, double radiator.
- Bedroom 4 13' 0'' x 12' 9'' (3.96m x 3.88m) (Max)
- Built-in furniture comprising low level storage cupboards and bookcase display, double radiator.
- Bathroom 11' 4'' x 8' 9'' (3.45m x 2.66m)
- White suite comprising low flush WC, vanity unit with wash hand basin and mixer tap, fully tiled quadrant shower cubicle with thermostatic mixer shower and freestanding bath with centre mixer tap, tiled floor, double radiator.
- Hotpress
- ‘Step in’ with shelving and light.
- Integral Double Garage
- Motorised, remotely operated up and over insulated sectional door, light and power, oil fired condenser boiler.
- Outside
- Neat front lawn with mature shrubs, trees and tarmac driveway. Fully enclosed rear garden with feature decking and patio areas to rear of the property leading to terraced lower garden in lawn with an abundance of mature shrubs, hedging and trees, outside lighting and water tap.





