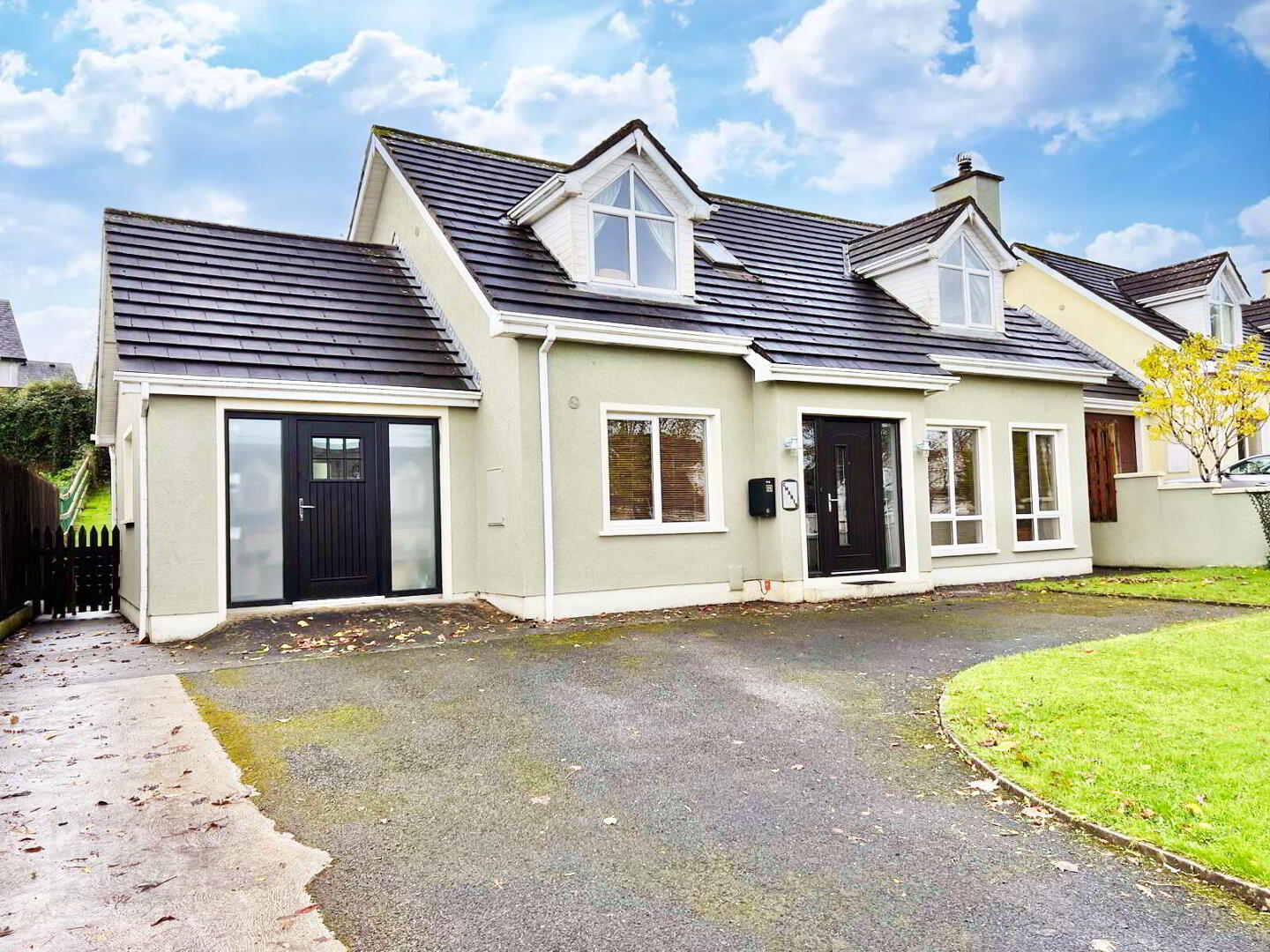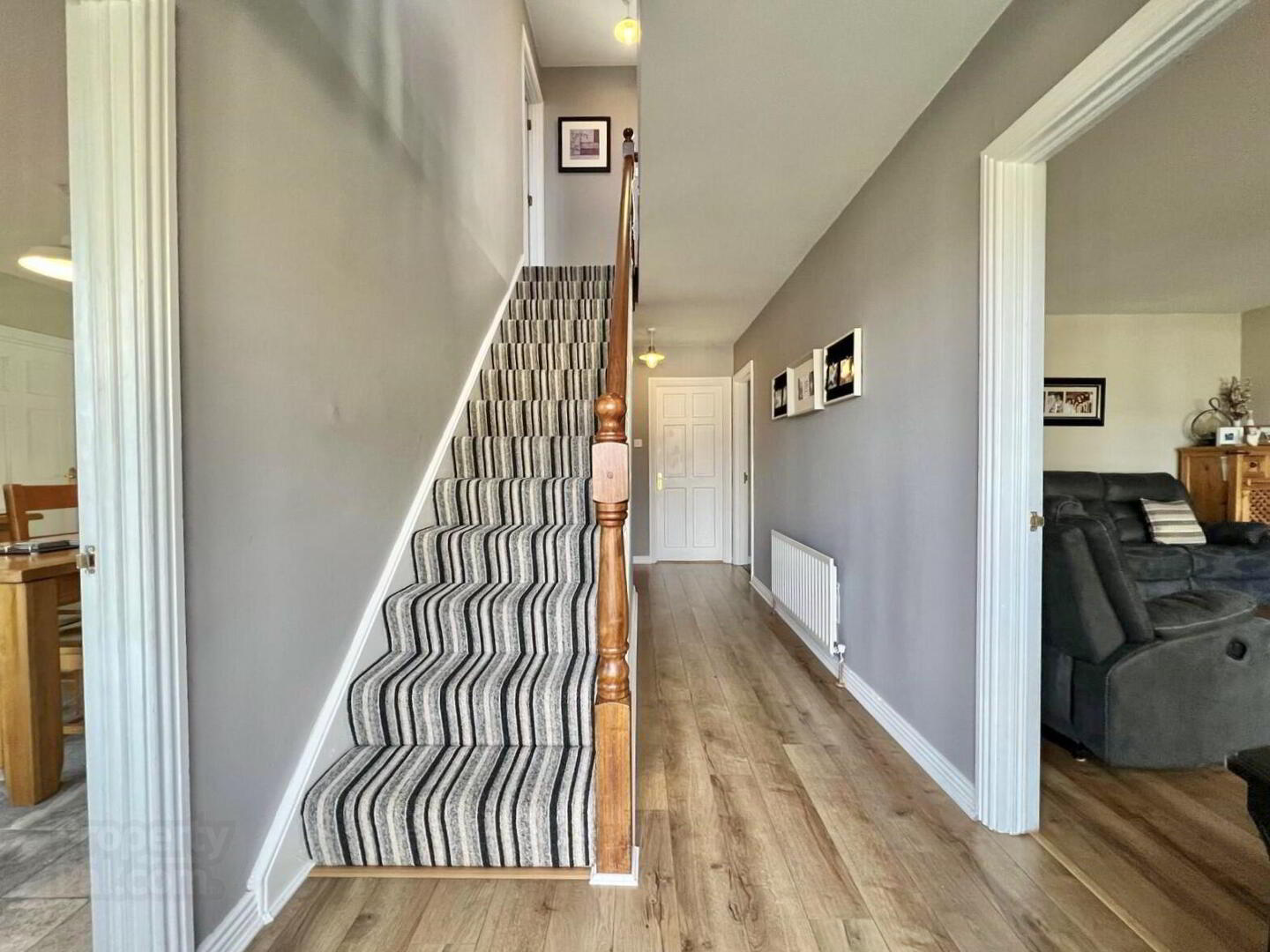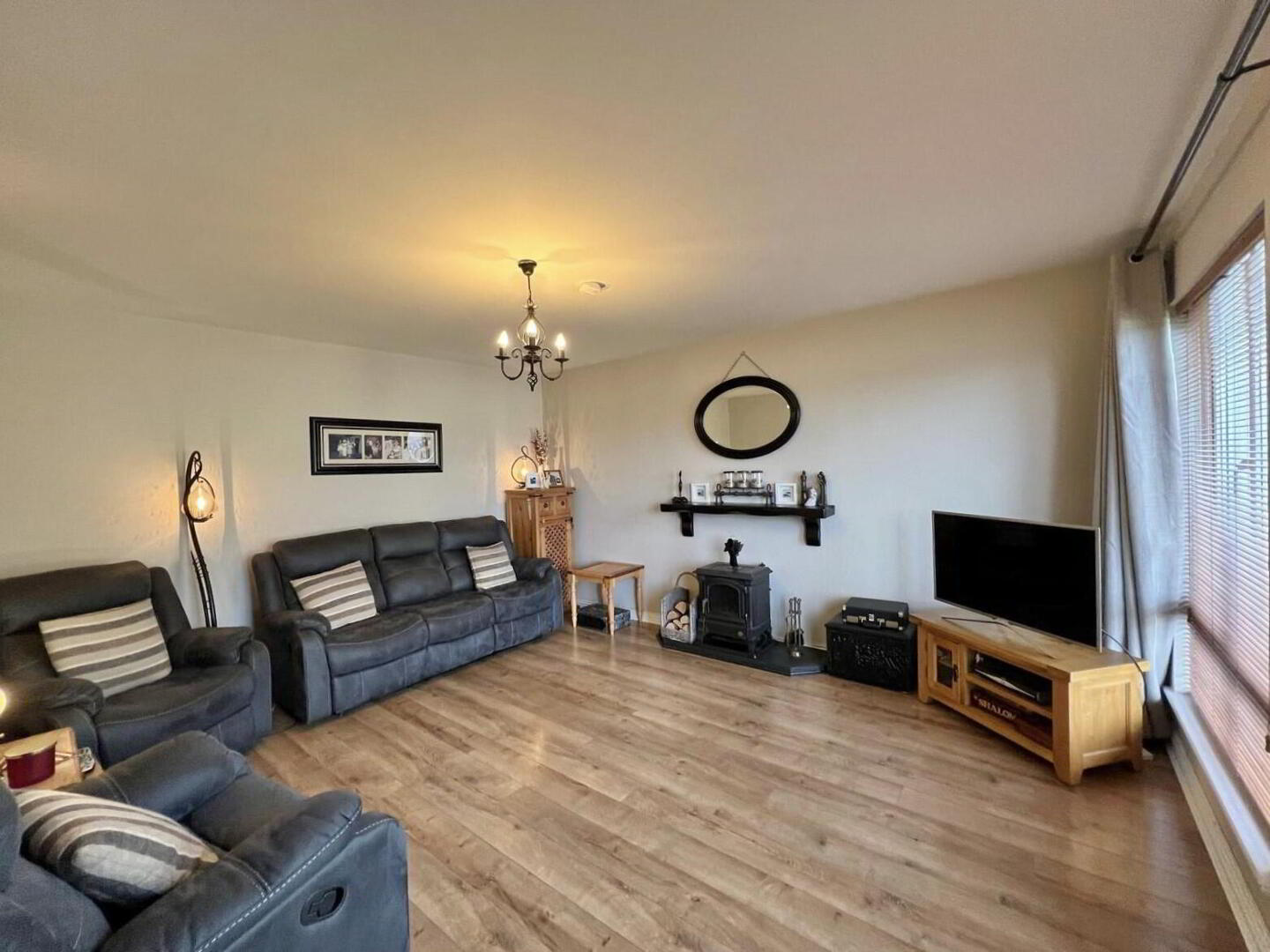


8 Castle Cove,
Collooney, Sligo
4 Bed Detached House
Price €349,000
4 Bedrooms
3 Bathrooms
Property Overview
Status
For Sale
Style
Detached House
Bedrooms
4
Bathrooms
3
Property Features
Tenure
Not Provided
Energy Rating

Property Financials
Price
€349,000
Stamp Duty
€3,490*²
Property Engagement
Views Last 7 Days
22
Views Last 30 Days
240
Views All Time
412

Features
- Oil Fired Central Heating
- Double glazed windows
- Landscaped gardens to front and rear
- Off Street Parking
- Private elevated rear garden
- Circa 11km from Sligo Town
- Close to all amenities
- N4 Dual Carriageway on your doorstep
- Collooney Village serviced by train station
- Entrance Hall Bright hall with carpet to stairs and landing, under stairs storage
- Living Room (4.67m x 4.20m 15.32ft x 13.78ft) Laminate flooring, Oil stove
- Kitchen/Dining (7.70m x 3.32m 25.26ft x 10.89ft) Tiled flooring, fully fitted kitchen with integrated hob, oven & extractor fan, door to rear garden
- Utility Room (5.50m x 3.20m 18.04ft x 10.50ft) Large utility with fitted units & countertop plumbing for washing machine & dryer, door to front and door to rear garden, stira access to attic
- Bedroom 1 (4.30m x 3.00m 14.11ft x 9.84ft) Laminate flooring
- Bathroom (2.38m x 2.00m 7.81ft x 6.56ft) Tiled flooring, wc, whb, bath
- Master Bedroom (5.00m x 3.25m 16.40ft x 10.66ft) Carpet flooring, access to attic
- En-suite (1.80m x 1.65m 5.91ft x 5.41ft) Tiled with corner shower, wc & whb
- Bedroom 3 (4.28m x 2.60m 14.04ft x 8.53ft) Carpet flooring
- Bedroom 4 (4.25m x 3.00m 13.94ft x 9.84ft) Wooden flooring
- Bathroom (2.00m x 2.00m 6.56ft x 6.56ft) Half wall tiling, wc, whb, electric shower


