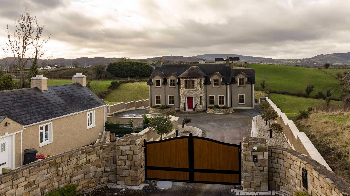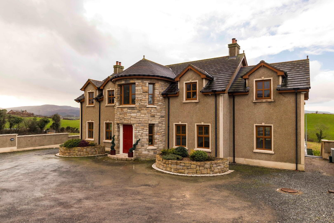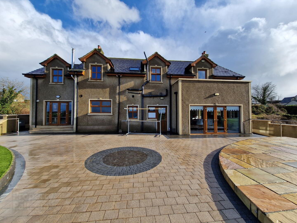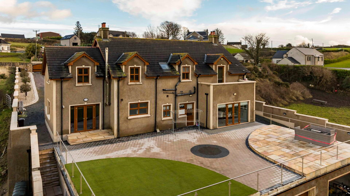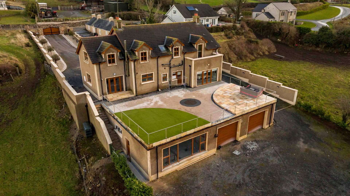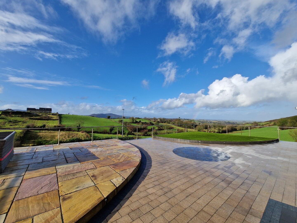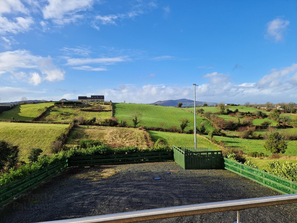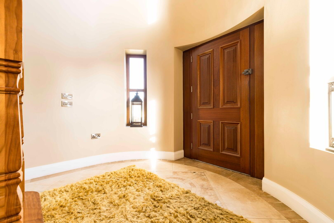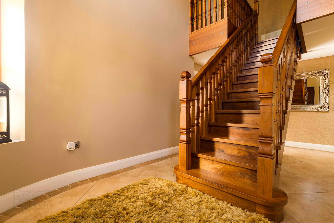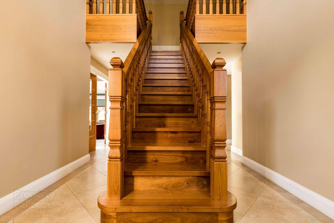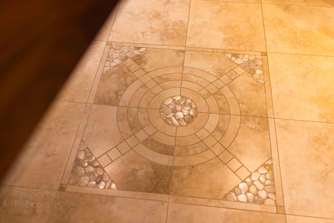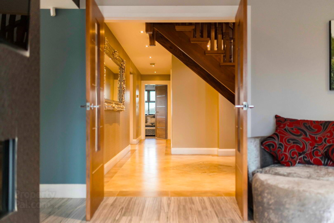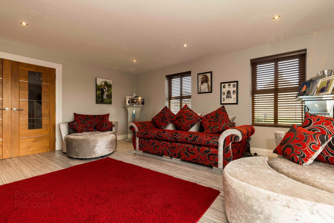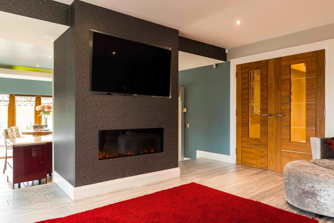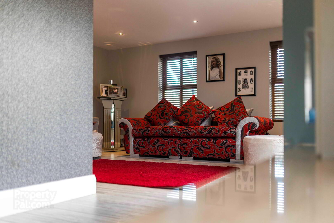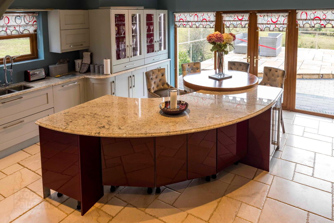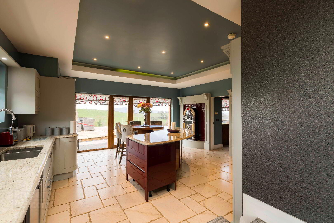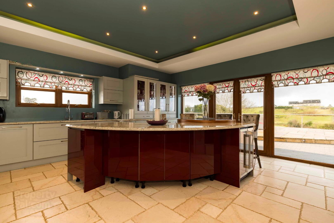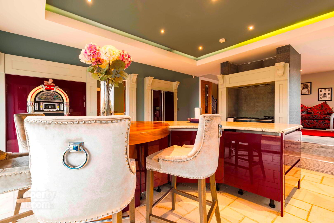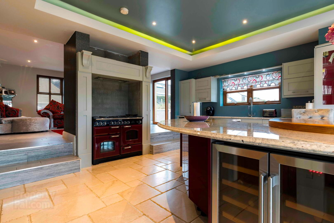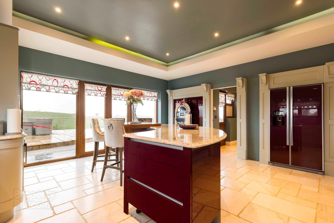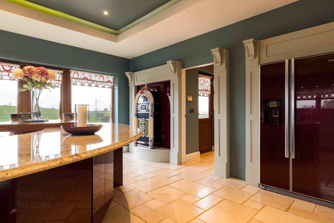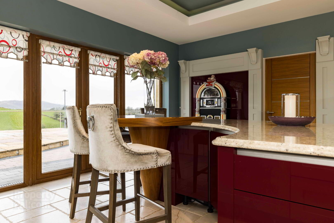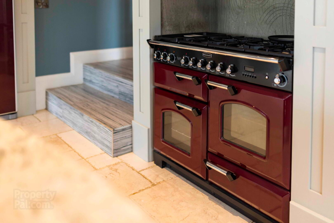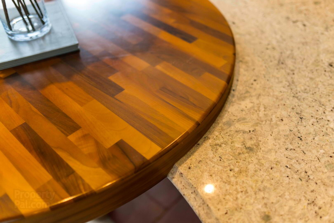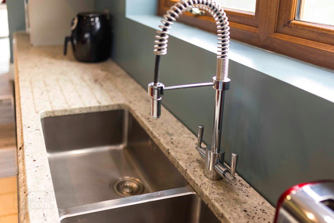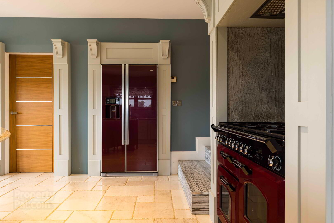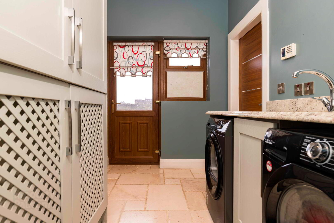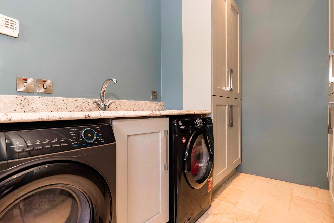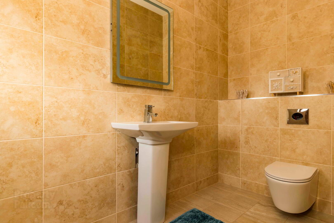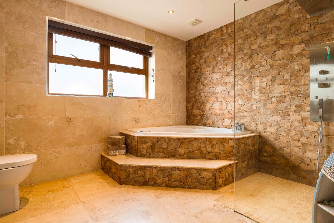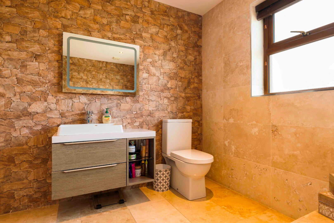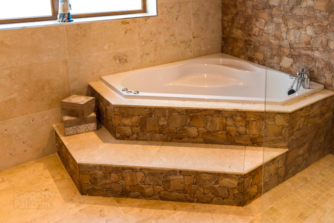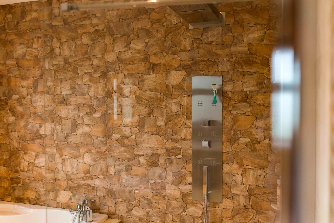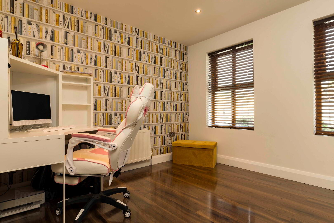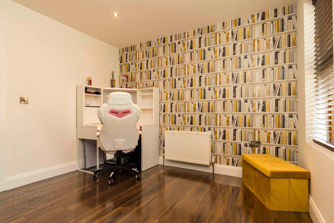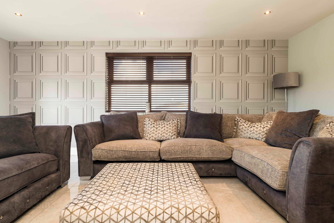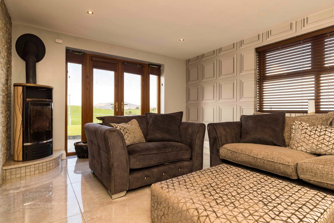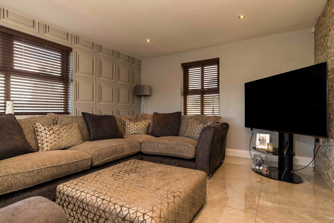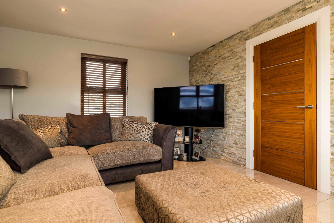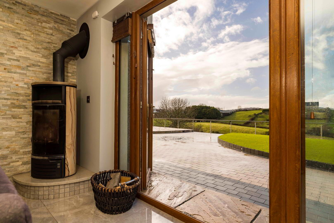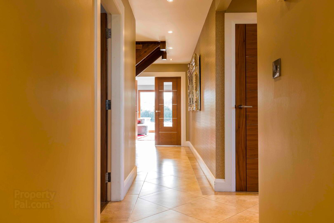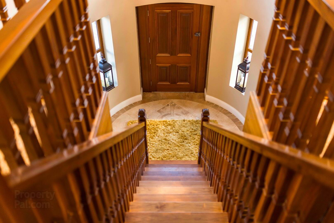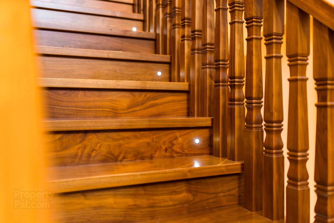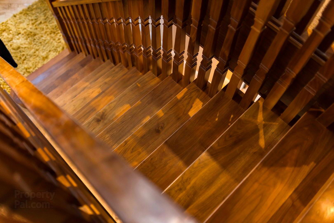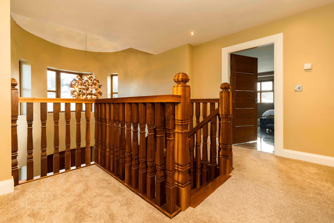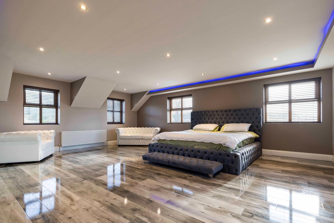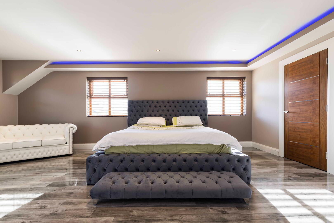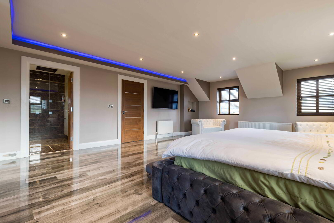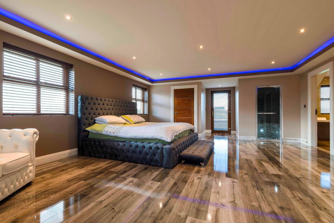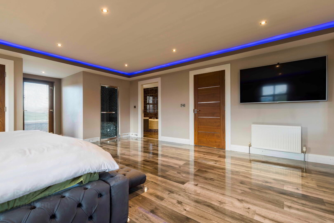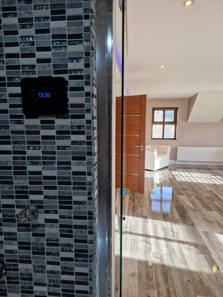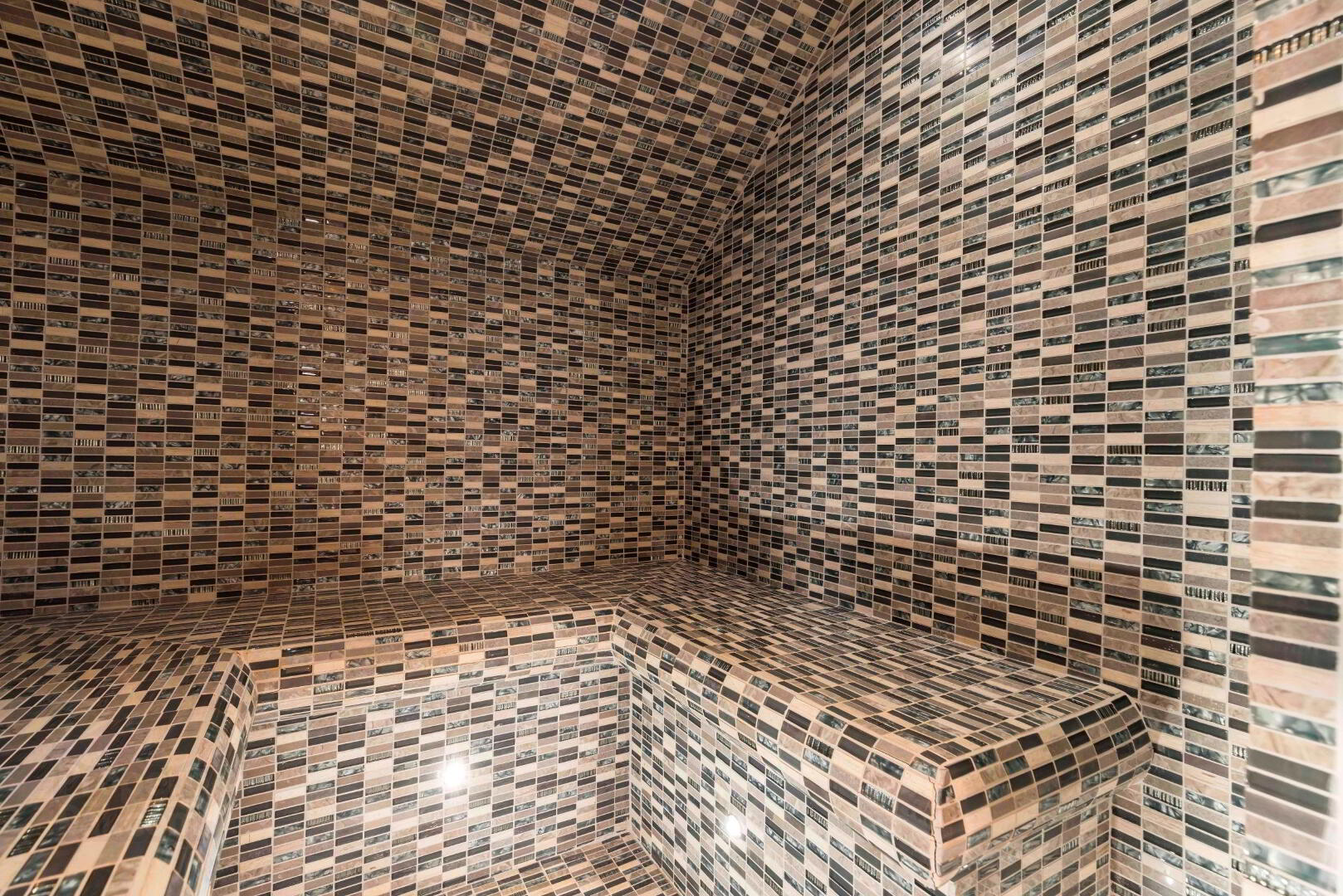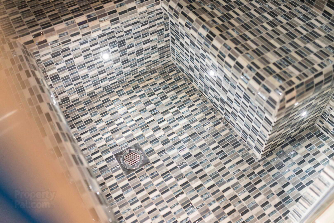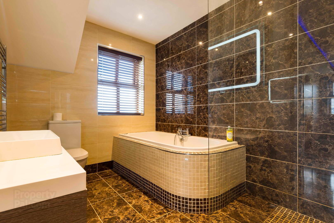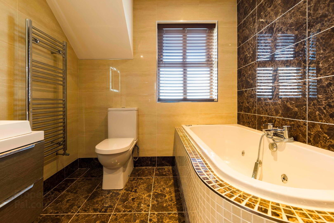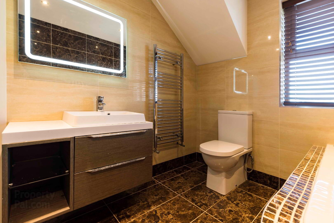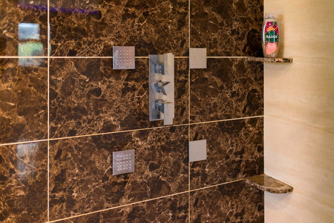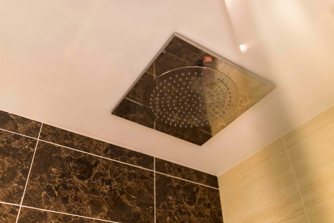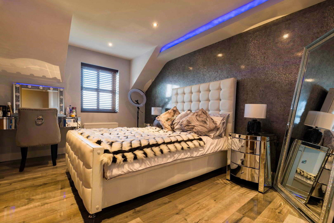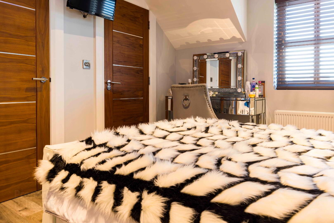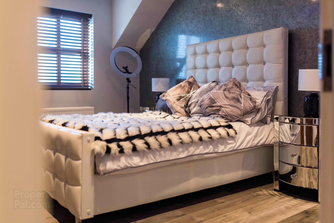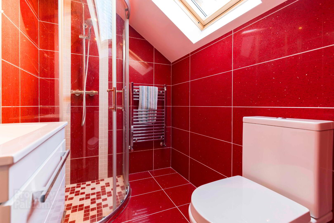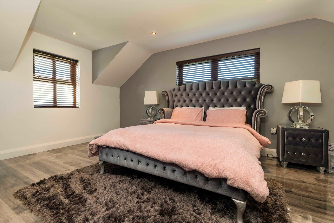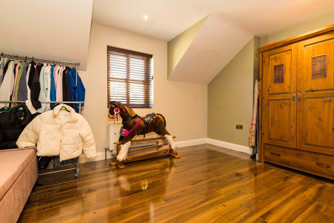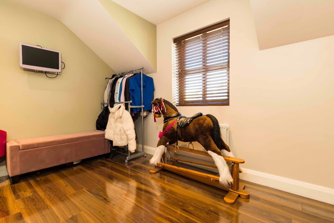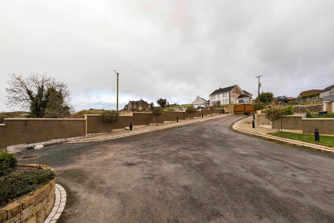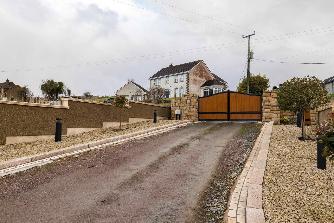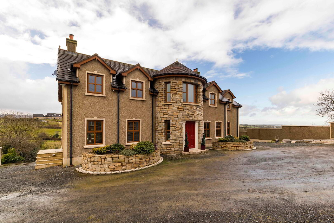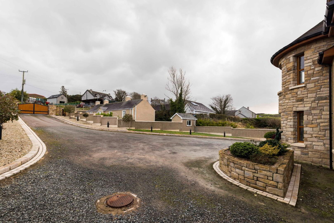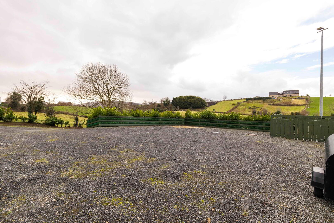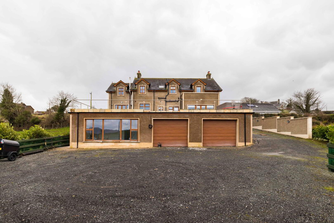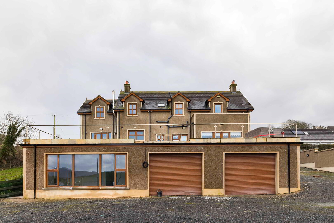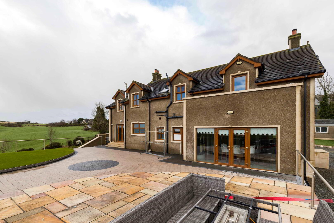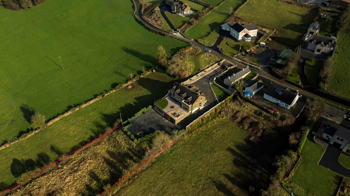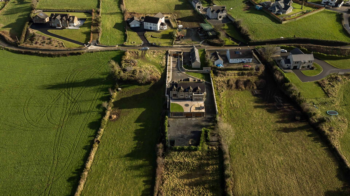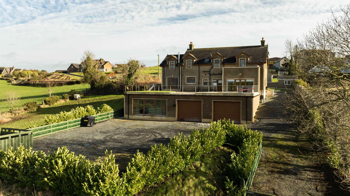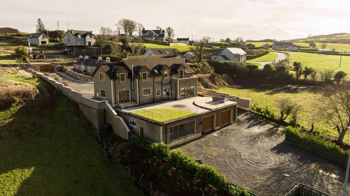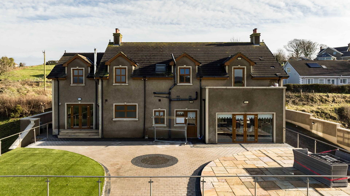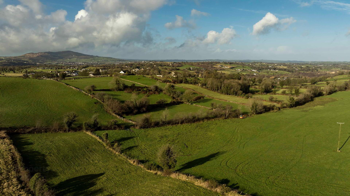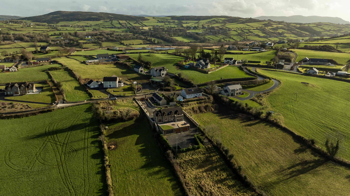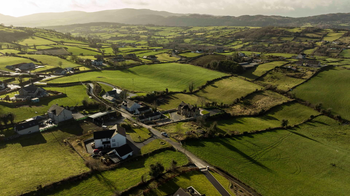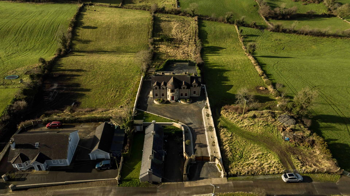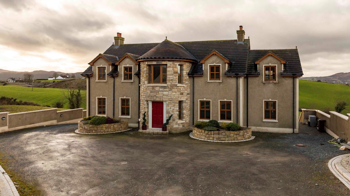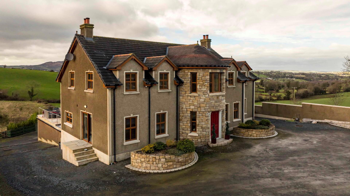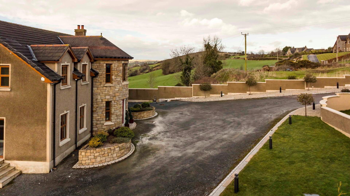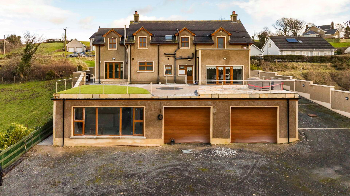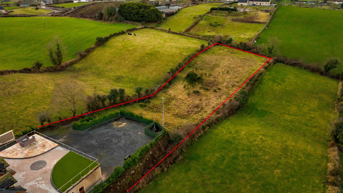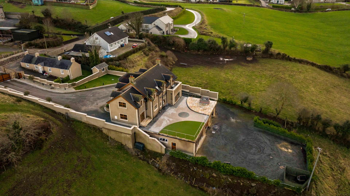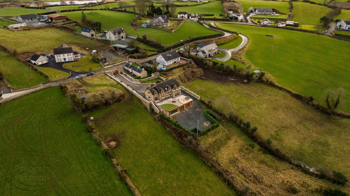8 Carrogs Lane,
Lower Carrogs Road, Newry, BT34 2TY
5 Bed Detached House and Land
Offers Around £695,000
5 Bedrooms
3 Bathrooms
2 Receptions
Property Overview
Status
For Sale
Style
Detached House and Land
Bedrooms
5
Bathrooms
3
Receptions
2
Property Features
Size
256 sq m (2,755.6 sq ft)
Tenure
Freehold
Energy Rating
Heating
Oil
Broadband
*³
Property Financials
Price
Offers Around £695,000
Stamp Duty
Rates
£2,640.56 pa*¹
Typical Mortgage
Legal Calculator
Property Engagement
Views Last 7 Days
982
Views Last 30 Days
4,546
Views All Time
25,606
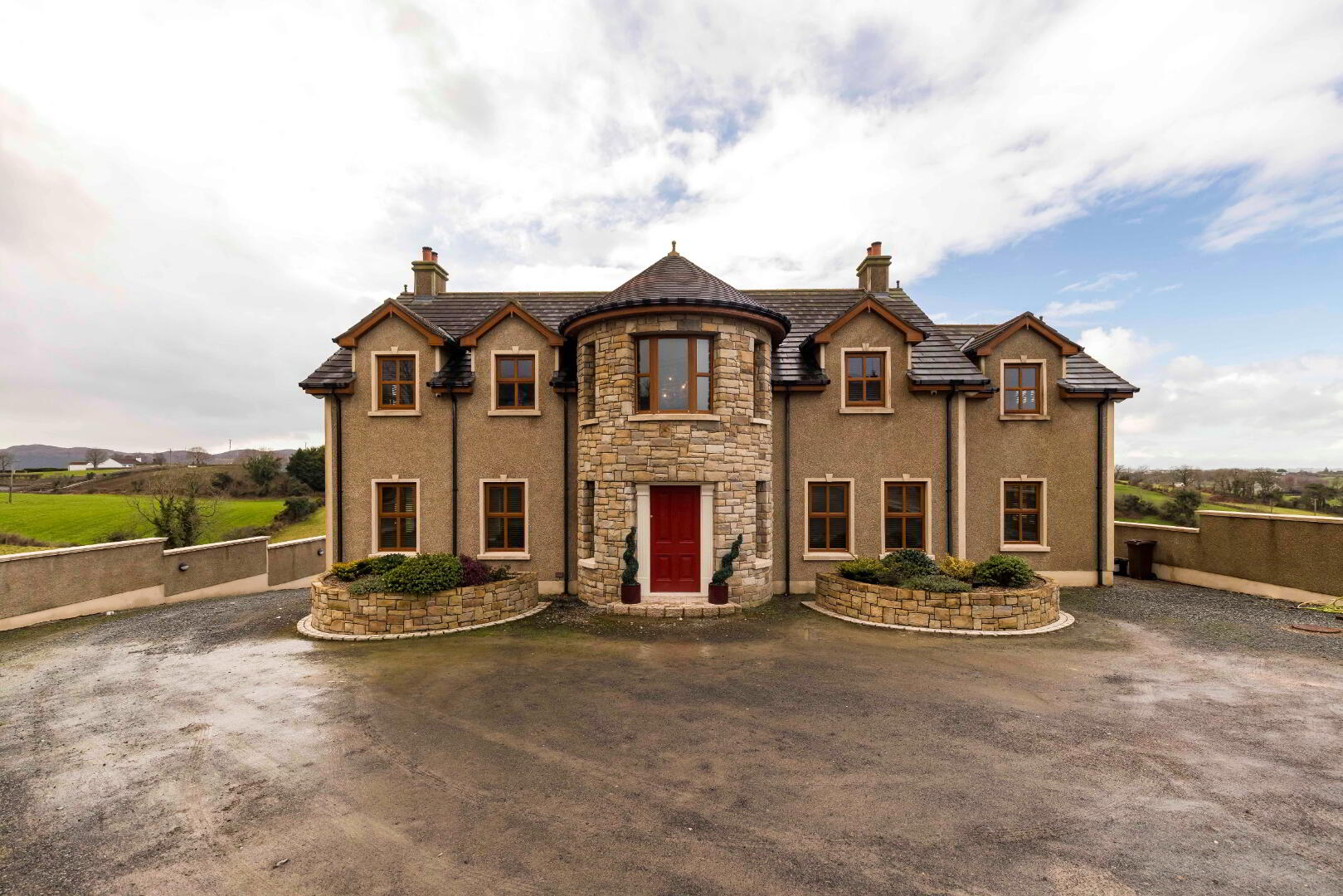
- We are delighted to bring to the market this superior detached family residence situated within a highly desirable countryside location just off the Lower Carrogs Road Newry. One of Newry’s most sought after areas being within easy reach of Newry City, Burren and Warrenpoint. Rarely do properties of this size and quality come to the open market therefore this sale represents an opportunity not to be missed.
- An impressive modern two storey dwelling which offers the bright, spacious, stylish and well appointed living accommodation with 4 or 5 bedrooms, two en suite, main with sauna, and two reception rooms to suit modern family demands and needs.
- Furthermore this spilt level property benefits from a double garage and basement annexe partly constructed internally for potential use as a granny flat or office space.
- South to west facing rear garden and extensive patio area with superb panoramic view, ideal for family enjoyment.
- Oil fired central heating plus feature wooden burner stove and underfloor heating in part.
- Woodgrain uPVC double glazing.
- CCTV and security alarm.
- Concrete slab upper floor structure.
- Private driveway and large parking yard area to the rear.
- Will suit the most discerning buyers who seek a substantial quality family residence in a prime rural location.
- A must see property!
Accommodation details
Ground Floor
Entrance Hall
Hardwood front door with screen leading to double height atrium with first floor level windows. Feature walnut staircase with LED lighting. Feature stylish drop light fitting. Porcelain tiled floor. Alarm key pad. Smoke alarm. Telephone point. Hotpress and cloaks off main hallway. Spot lighting.
Lounge (open plan to kitchen / dining)
5.34m x 4.27m Double glazed doors leading from entrance hall. Feature chimney breast with electric fire inset and housing for TV. Twin set of steps down to lower tier kitchen /dining area. Porcelain tiled floor. Spot lighting. Sliding patio door to side. Dual aspect.
Kitchen/Dining (open plan to lounge)
5.58m x 5.34m Luxury fitted kitchen units plus bespoke designed breakfast bar finished with high gloss render and feature quartz and walnut worktops. Glass display. Integrated wine cooler and dishwasher. Franke 1 1/3 bowl stainless steel sink. Rangemaster dual fuel cooker with canopy fan hood over, and Haier American style
fridge/freezer included in the specification. Polished porcelain tiled floor. Feature ceiling with high centre piece, ambient LED lighting and spot lighting. Sliding patio doors leading to rear patio and garden. Door to utility room. Heat detector. TV pt. Room thermostat for underfloor heating. Juke box not included. Rear view aspect.
Utility Room
3.89m x 2.53m Fitted high and low level units with stainless steel sink. Quartz worktop, Plumbed for washing machine. Housing for tumble dryer. uPVC glazed rear exit door. Rear window. Porcelain tiled floor. Part tiled walls. Spot lighting. Fan. Digital heating control (dual heat and water function). Security alarm key pad.
Toilet
2.79m x 1.55m Stylish white suite with wash hand basin, low pan WC. Polished porcelain tiled floor and tiled walls. Chrome heated towel rail. Wall mirror with lighting. Spot lighting. Fan. Rear aspect.
Bathroom
3.27m x 2.79m Luxury white bathroom suite comprises, raised corner bath with water jet system, chrome mixer taps and shower head; a walk-in tray-less shower area with glass shower screen, chrome thermostatic shower fittings; wash hand basin with vanity unit; and WC (dual flush). Porcelain tiled walls and marble tiled floor. Chrome heated towel rail. Spot lighting. Wall mirror with LED lighting. Fan. Rear aspect.
Sitting Room
5.65m x 3.72m Polished porcelain tiled floor. Feature French patio doors which lead onto the rear patio and garden. Feature wood burner stove. Gable window. TV / satellite cabling. CO alarm. Triple aspect.
Study / Bedroom 1
3.93m x 3.11m Walnut gloss laminate flooring. TV pt. Telephone / modem point. Front aspect.
First Floor
Landing / Gallery Area
Gallery mezzanine area with feature. Carpet laid to floor. Feature light fitting. Spot lighting. Smoke alarm. Attic access.
Bedroom 2 (Main)
6.62m x 5.35m Very spacious double bedroom. Grey gloss laminate wooden flooring. TV pt. Twin dormer windows. Gable window and glazed door leading to balcony. Spot lighting and ambient strip lighting within feature ceiling. Triple aspect. Panoramic view. Walk-in wardrobe and feature sauna. Sauna / Steam room is fully tiled and has ambient LED lighting plus bluetooth technology.
En Suite
3.31m x 2.21m Stylish luxury white suite comprises a walk-in shower area with chrome thermostatic shower fittings and shower screen; bath with water jet system and chrome fittings; wash hand basin with vanity unit; and WC. Chrome heated towel rail. Polished porcelain tiled and walls. Wall mirror with LED lighting. Spot lighting. Fan. Rear aspect.
Bedroom 3
4.01m x 3.17m Double bedroom. Grey gloss laminated flooring. TV pt. Spot lighting and ambient LED strip lighting within feature ceiling. Walk-in wardrobe. Rear aspect. Panoramic view.
En Suite
1.63m x 1.58m White suite comprises a walk-in quadrant shower unit with thermostatic shower fitting; wash hand basin with vanity unit; and WC. Chrome heated towel rail. Polished porcelain tiled and walls. Spot lighting. Fan. Velux window. Rear aspect.
Bedroom 4
5.66m x 3.75m Spacious double bedroom. Feature dormer windows and gable window. TV pt. Grey gloss laminated wooden flooring. Spot lighting. Triple aspect. Panoramic view.
Bedroom 5
3.97m x 2.97m Double bedroom. Walnut gloss laminated flooring. TV point. Feature dormer window. Spot lighting. Front aspect.
Other info.
House constructed c. 2015. Living accommodation extends to approximately 256 sq m (2757 sq ft ) plus double garage and annexe c.144 sq m (1550 sq ft). Annexe / basement area and garage suitable for conversion for extra living or office accommodation subject to regulatory approval and has been partly constructed for potential use as a granny flat or office. The successful purchaser can complete the work to suit their own requirements.
Circa one acre field adjacent to the property which can be used for a variety purposes.
Satellite and fibre broadband connectivity.
Security alarm and CCTV system.
Feature stone wall and electronic entrance gates and side pedestrian gate to provide security and access to the property. Granite kerbs and raised stone beds with a variety of shrubs and plants add character to the grounds. There is an extensive rear patio area and artificial green which leads off the kitchen and reception room again finished to a high standard of specification with stylish chrome railings and glass panels to maximise the superb panoramic view from this elevated position. The rear garden is therefore a perfect setting for relaxation and enjoyment. The driveway which leads down to the lower tiered yard and double garage and basement area provides easy access, excellent parking and turn space for larger vehicles, ideal for
running a business from home or just simply providing easy access to the basement accommodation.
Electronically operated twin roller garage doors.
Traditional block build with concrete slab upper floor structure.
Outside water tap, power point and lighting.
Stylish metal light switches and wall sockets.
Fitted window blinds, carpets and light fittings included in sale.
Estimated domestic rate bill £2526.68 as per LPS.
Tenure - Freehold
We have not checked that the fixtures and fittings, integrated appliances and equipment, heating, plumbing and electrical systems are in working order. Measurements are approximate and floor plans for illustrative purposes only.
ANTI-MONEY LAUNDERING - In order to comply with regulations we must carry out customer due diligence on both Vendors and Purchasers. Customers must provide identification (ID), proof of current address and proof of funds in order to make an offer to purchase.

Click here to view the video
