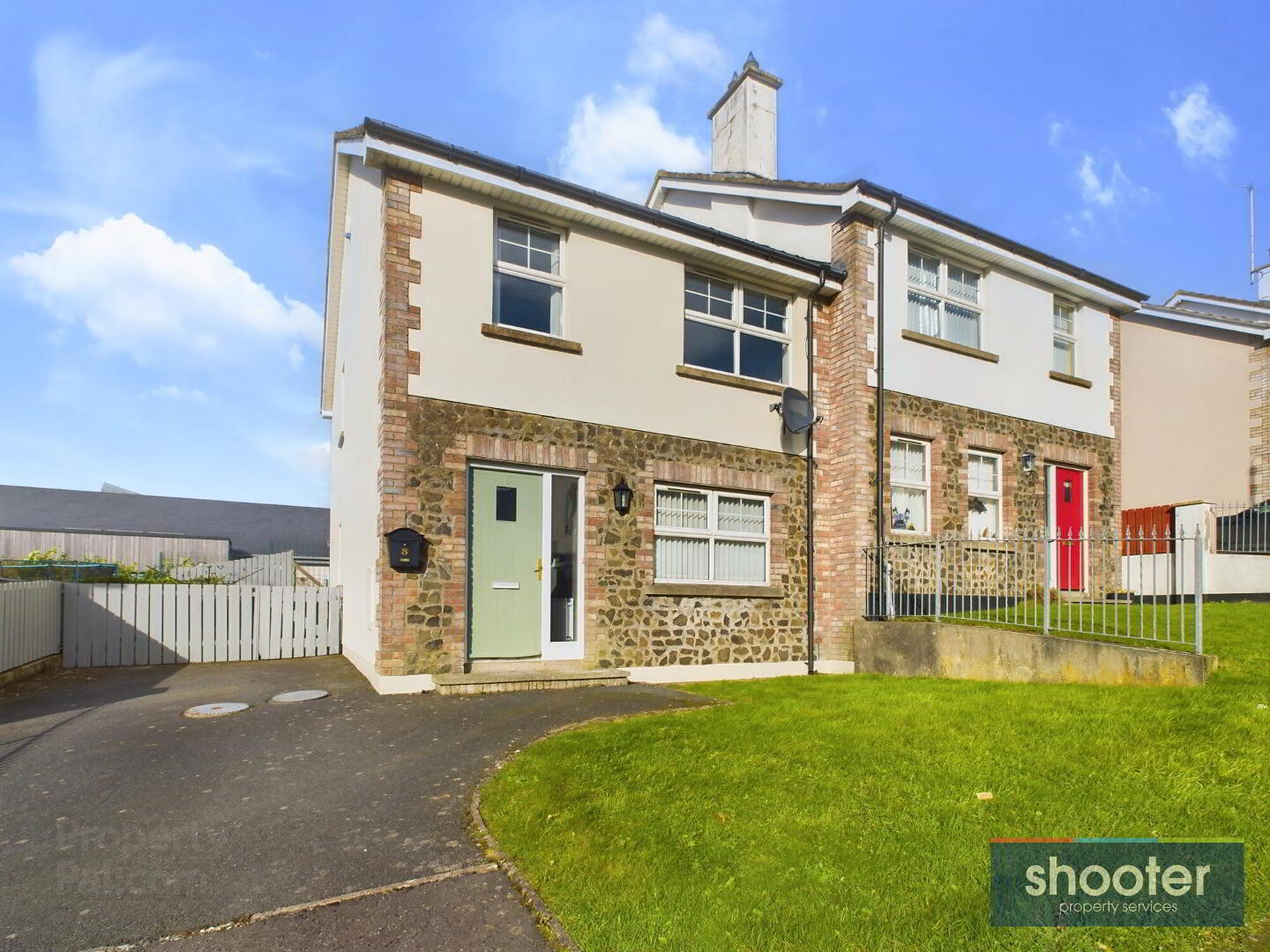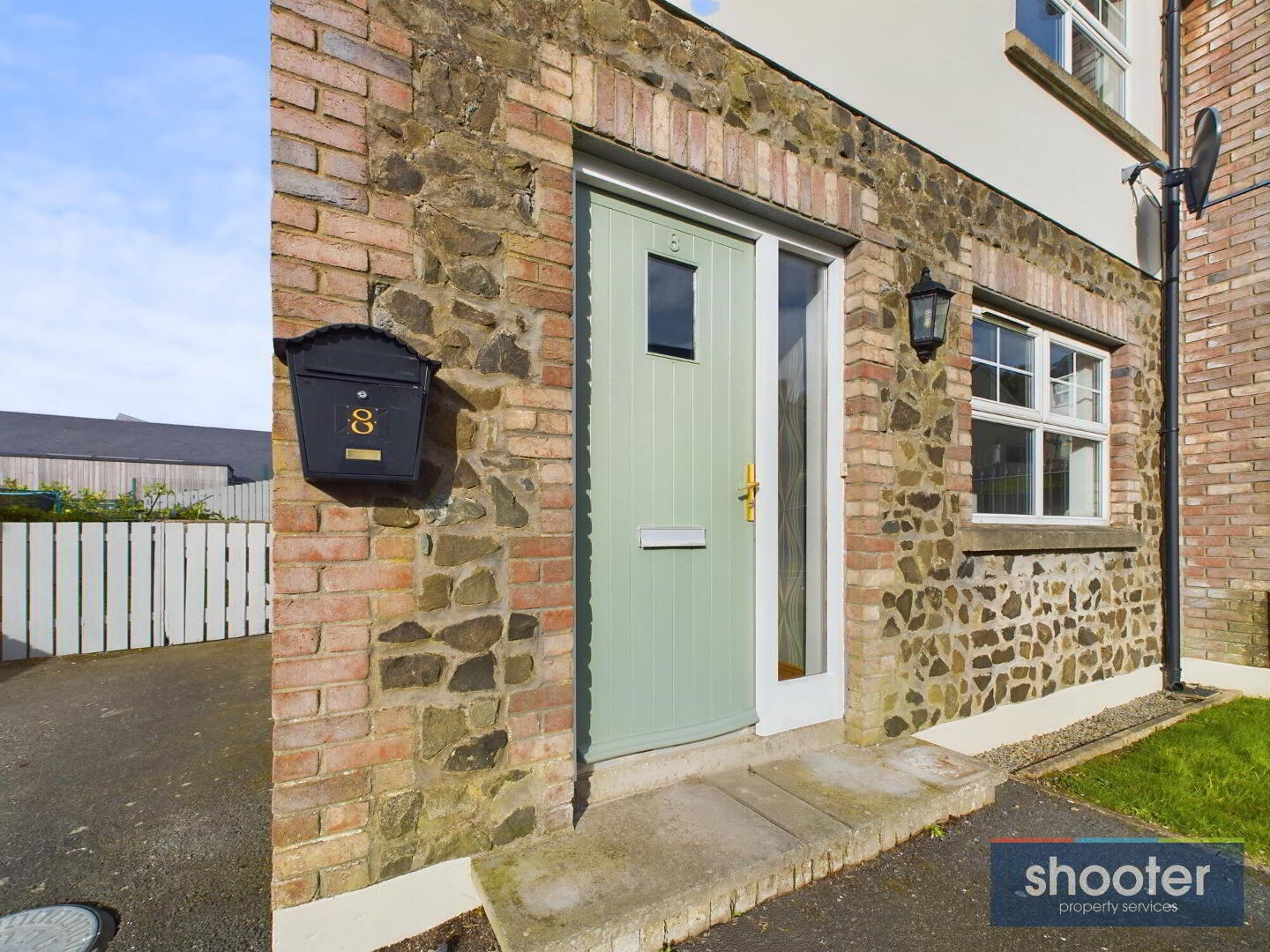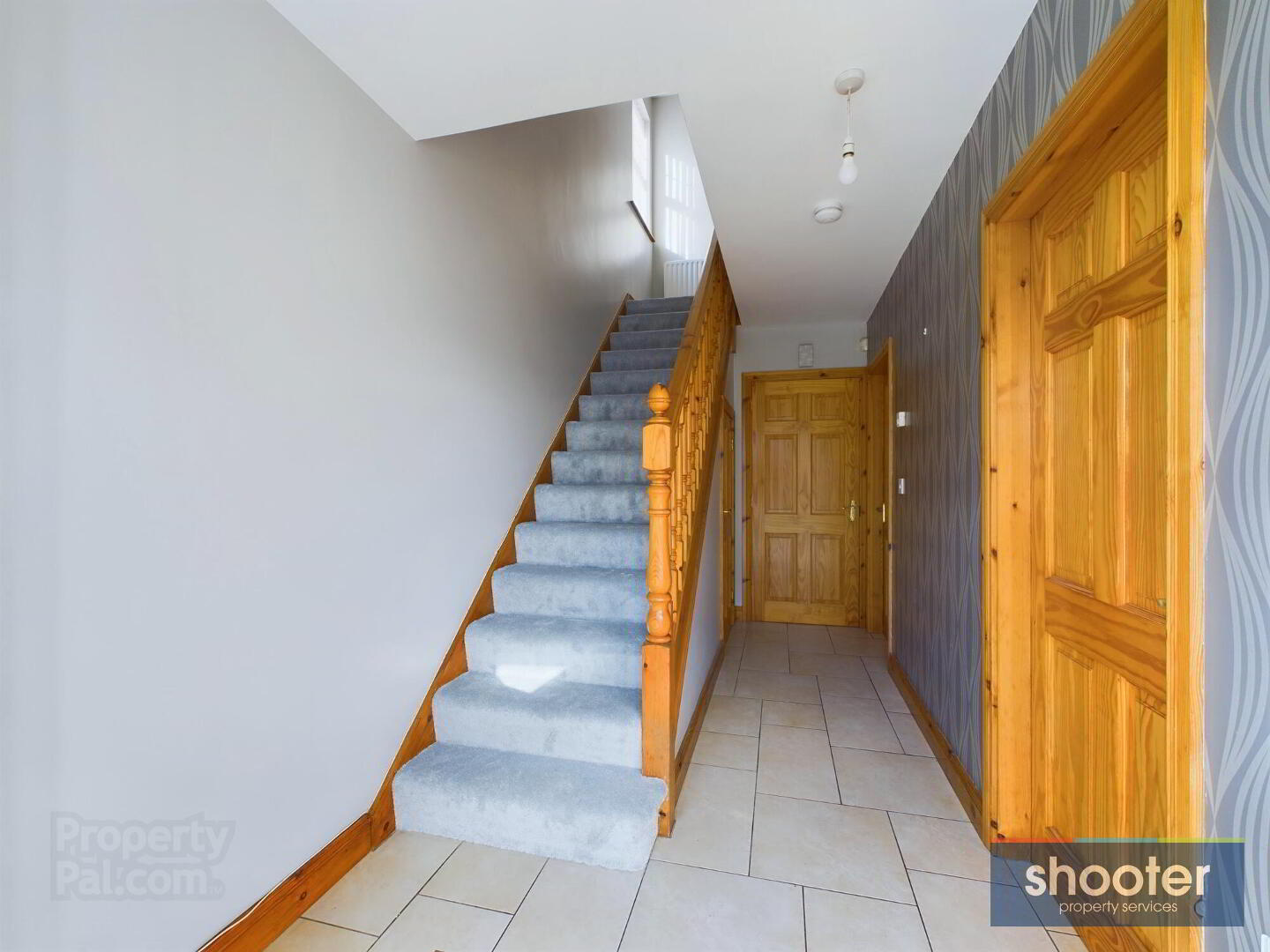


8 Carrick Brae,
Warenpoint, Burren, Newry, BT34 3TH
3 Bed Semi-detached House
Offers Over £189,950
3 Bedrooms
1 Bathroom
1 Reception
Property Overview
Status
For Sale
Style
Semi-detached House
Bedrooms
3
Bathrooms
1
Receptions
1
Property Features
Tenure
Not Provided
Energy Rating
Broadband
*³
Property Financials
Price
Offers Over £189,950
Stamp Duty
Rates
£1,020.39 pa*¹
Typical Mortgage
Property Engagement
Views Last 7 Days
848
Views All Time
7,217

Features
- Oil Fired Central Heating
- PVC Double Glazed Windows
- Very Good Decorative Order
- Newly Painted & Refurbished
- New Double Underlay Carpets To Stairs, Landing & Bedrooms
- Carpets, Curtains & Blinds Included
- Popular Residential Location
- PVC Fascia and Downpipes
- Within Walking Distance to Local Primary School, Shop, Play Park & Burren GAA Playing Fields
- Short Drive to Warrenpoint Town
- Plus Many Other Features
What's Not To Love About This Property
This attractive three bedroom semi-detached property is situated in this very popular residential location, in the centre of Burren village. The property has been newly painted and refurbished by the present owner and enjoys the benefit of being within walking distance of the local Primary School, play park and GAA playing fields. This sale should be of particular interest to first time buyers and young families. Internal inspection is a must to fully appreciate this exceptional home.
- Entrance Hall
- Hardwood front door with double glazed side screen. Understairs storage and ceramic tile floor. Telephone point.
- W.C. 6' 4'' x 7' 6'' (1.94m x 2.29m)
- Low flush W.C. and pedestal wash hand basin. Fully tiled floor and part tiled walls.
- Living Room 11' 2'' x 12' 10'' (3.40m x 3.90m)
- Cast iron open fireplace with tile hearth and wood surround. Television point and aerial. Laminate floor.
- Kitchen / Dining 11' 1'' x 15' 5'' (3.37m x 4.70m)
- Modern range of high and low level units incorporating 1 1/2 stainless steel sink unit. Integrated fridge-freezer, oven, hob and extractor fan. Television point. Ceramic tile floor and part tiled walls.
- Utility Room 6' 4'' x 7' 6'' (1.94m x 2.29m)
- Range of units incorporating stainless steel sink unit with tumble dryer and washing machine. Ceramic tiled floor and part tiled walls. Hardwood door to rear.
- Landing
- New double underlay carpet. Hotpress off.
- Bedroom 1 9' 4'' x 12' 9'' (2.84m x 3.88m)
- New double underlay carpet. Telephone and television points.
- Ensuite 7' 11'' x 2' 11'' (2.42m x 0.88m)
- Toilet, wash hand basin and enclosed shower cubicle with Dimplex ax³ electric shower. Fully tiled floor and walls.
- Bedroom 2 10' 8'' x 12' 2'' (3.26m x 3.70m)
- New double underlay carpet. Telephone point. Television point and aerial.
- Bedroom 3 8' 2'' x 9' 4'' (2.48m x 2.85m)
- New double underlay carpet. Telephone point and built-in wardrobe.
- Bathroom 6' 10'' x 8' 9'' (2.08m x 2.66m)
- Corner bath, low flush W.C., pedestal wash hand basin and shower cubicle with Mira Vigorous electric shower unit. Mirror and extractor fan. Fully tiled floor and walls.
- External
- Tarmacadam driveway and parking area to side of property. Large front lawn with decorative stones to front of property. Outside light and post box. Large rear garden with washing line, outside lights and watertap.

Click here to view the 3D tour





