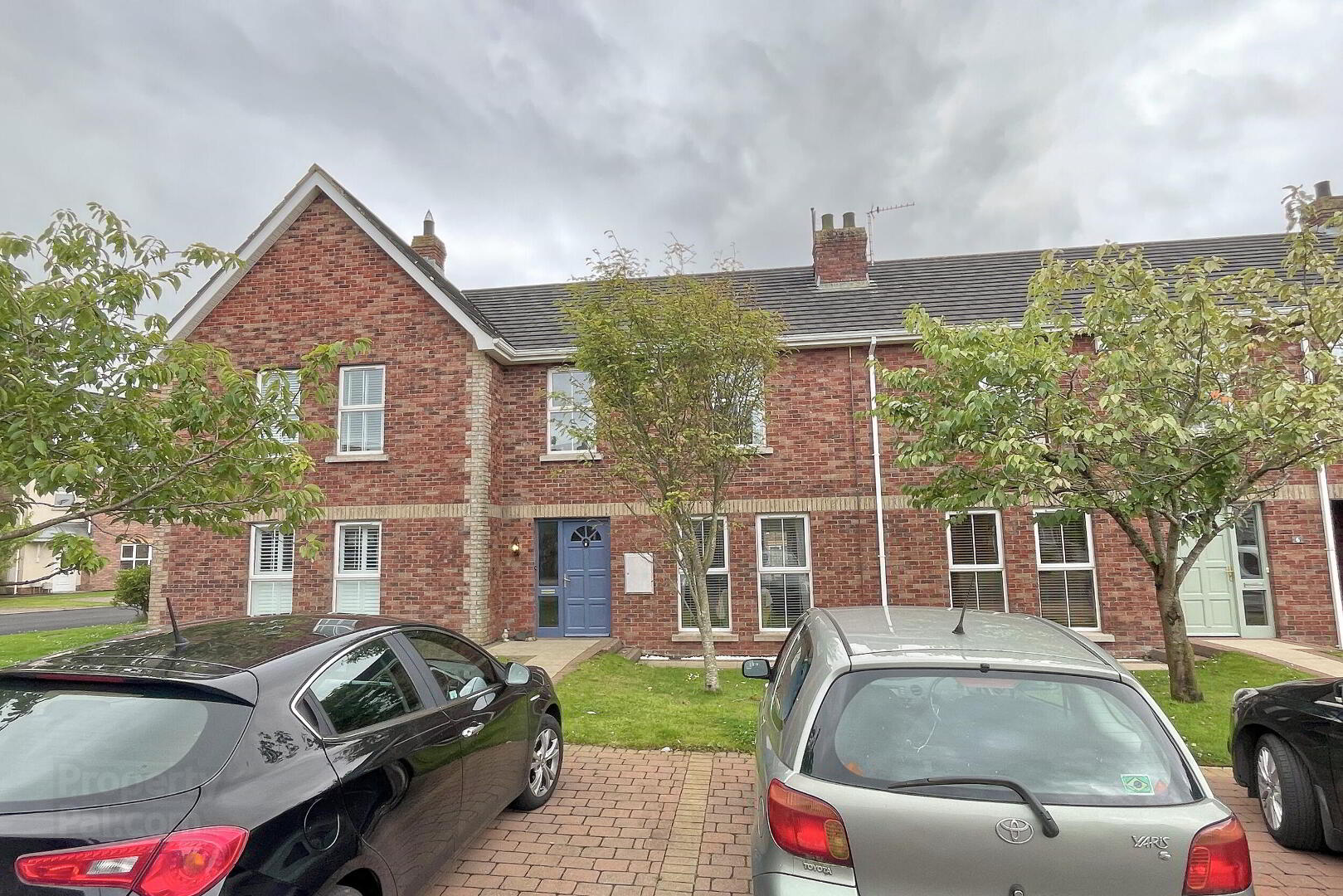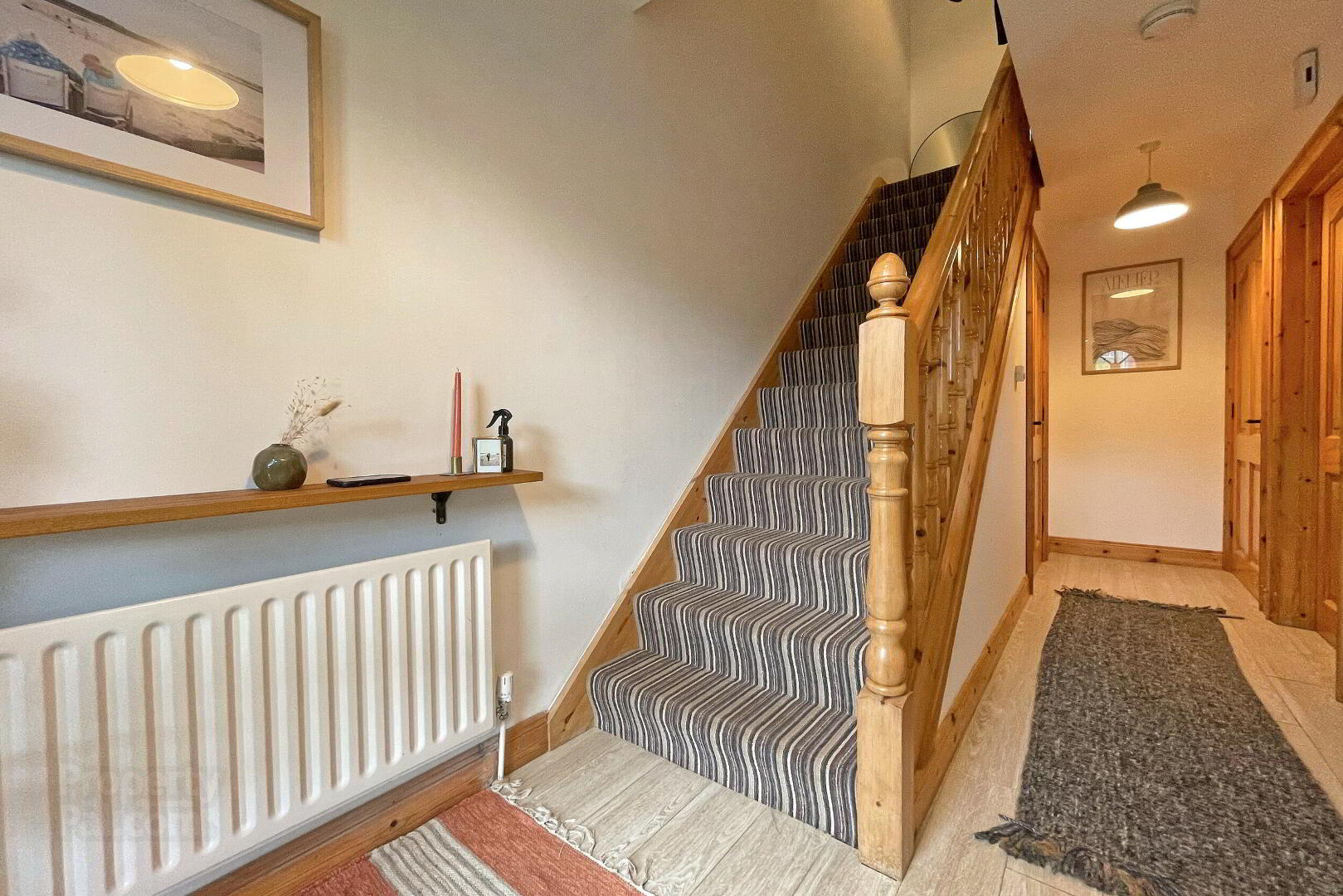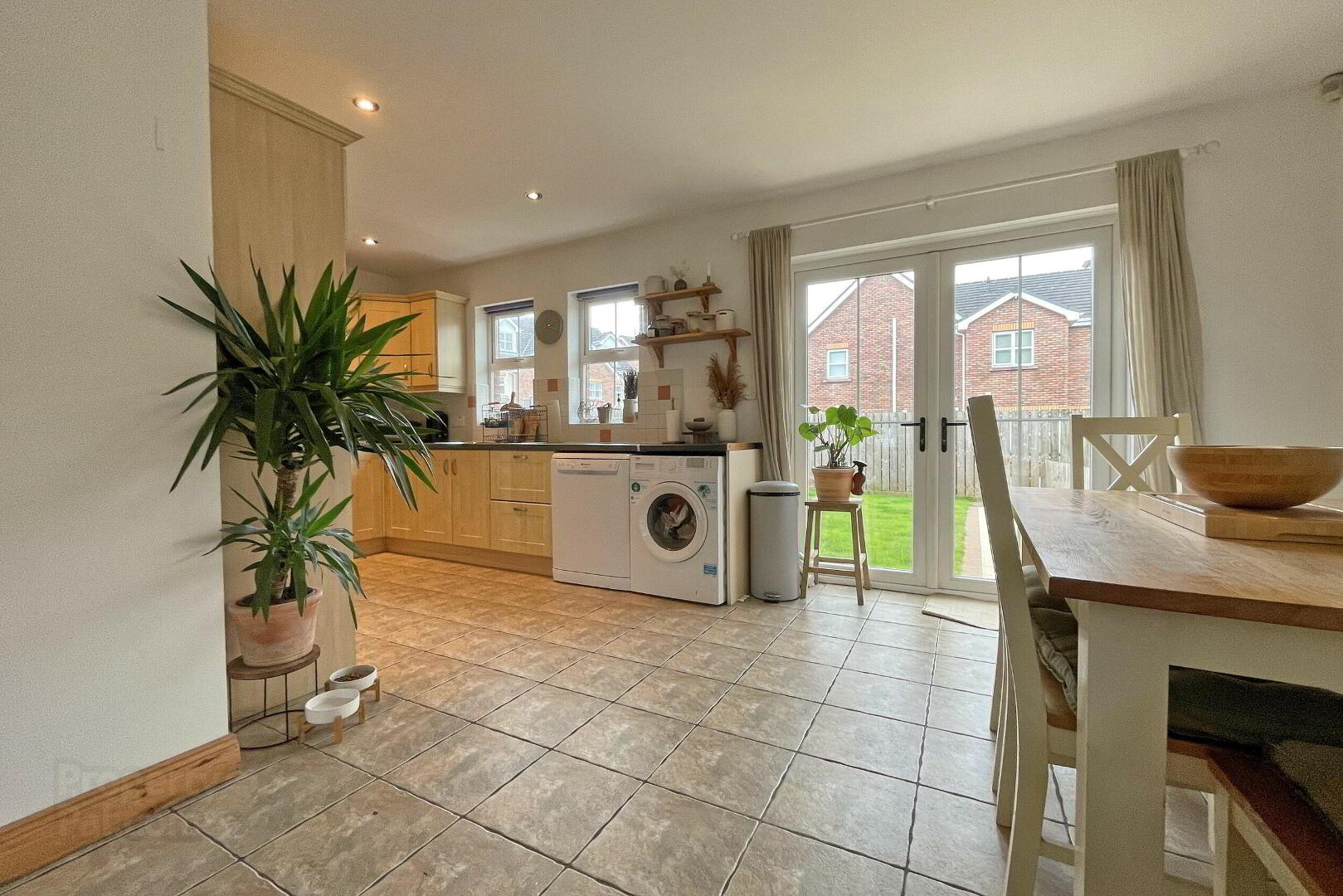


8 Cappagh More Manor,
Portstewart, BT55 7RD
3 Bed Townhouse
Offers Over £215,000
3 Bedrooms
2 Bathrooms
1 Reception
Property Overview
Status
For Sale
Style
Townhouse
Bedrooms
3
Bathrooms
2
Receptions
1
Property Features
Tenure
Not Provided
Energy Rating
Heating
Gas
Broadband
*³
Property Financials
Price
Offers Over £215,000
Stamp Duty
Rates
£1,421.58 pa*¹
Typical Mortgage

Features
- Recently installed mains gas central heating.
- Double glazing in uPVC frames.
- Allocated off-street parking
- Enclosed rear garden.
This beautifully presented 3 bedroom townhouse in Portstewart offers bright, open-plan living accommodation perfect for modern living. The property features off-street parking and an enclosed rear garden, ideal for relaxation and entertaining. Inside, the home boasts stylish interiors and a well thought out layout designed for comfort and functionality. Conveniently located near The Strand, the town centre, and many local amenities, this home combines low-maintenance living with a prime location. It is an excellent choice for families or those seeking a holiday home in this ever-popular seaside town.
- ENTRANCE HALL
- Laminate wood flooring; cloak cupboard.
- DOWNSTAIRS WC 1.62m x 0.85m
- Toilet; wash hand basin; tiled floor.
- DINING KITCHEN 3.8m x 6.25m
- Range of fitted units; laminate worksurfaces; stainless steel sink unit; electric oven & hob with extractor unit over; integrated fridge freezer; plumbed for washing machine and dishwasher; tiled floor; patio doors to the rear garden.
- LOUNGE 4.44m x 4.09m
- Cast iron fireplace with wood surround and tiled hearth; laminate wood flooring; open arch to kitchen.
- FIRST FLOOR
- LANDING
- Shelved linen cupboard; access to roof space.
- BEDROOM 1 3.9m x 3.41m
- Double bedroom to the front; laminate wood flooring.
- ENSUITE 2.97m x 1.02m
- Electric shower in tiled cubicle; toilet; wash hand basin; tiled floor; extractor fan.
- BEDROOM 2 3.23m x 3.67m
- Double bedroom to the rear; laminate wood flooring.
- BEDROOM 3 2.67m x 2.69m at widest points.
- Single bedroom to the front; laminate wood flooring.
- BATHROOM 2.67m x 2.42m at widest points.
- Panel bath; electric shower in tiled cubicle, toilet; wash hand basin; part tiled walls; tiled floor; extractor fan.
- EXTERIOR FEATURES
- - Paved parking area to the front.
- Fully enclosed garden with paved paths to the rear.
- Outside light.





