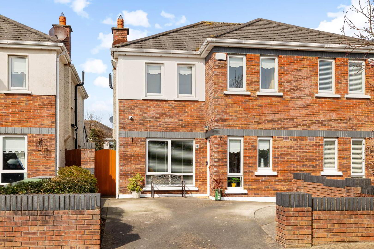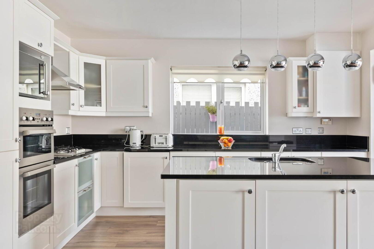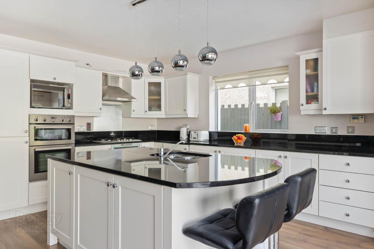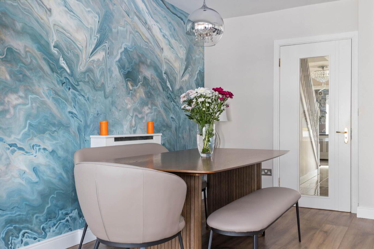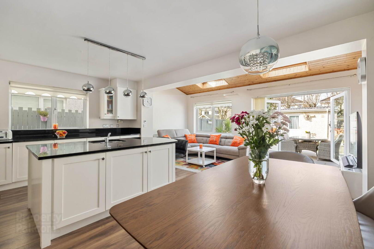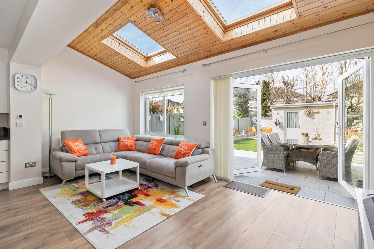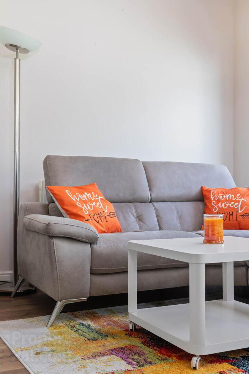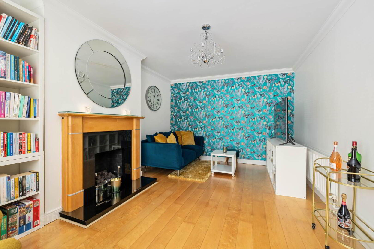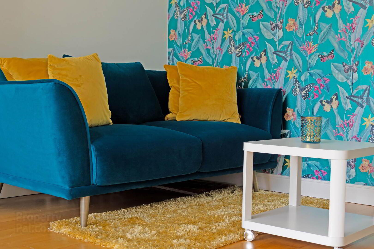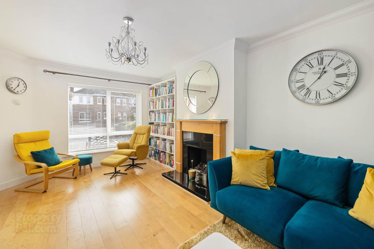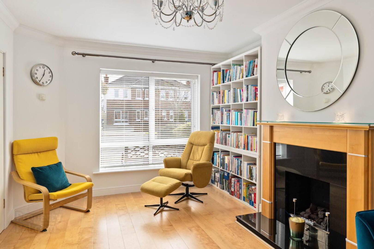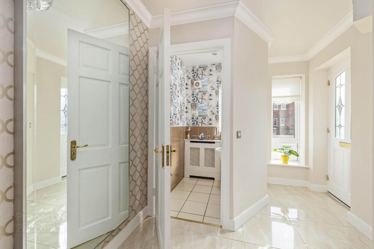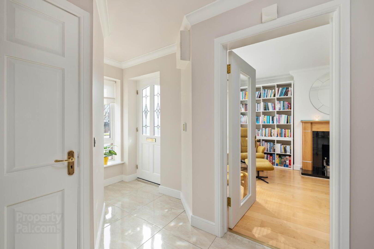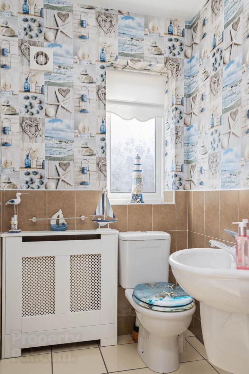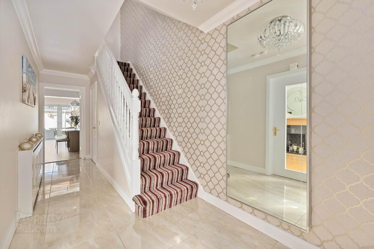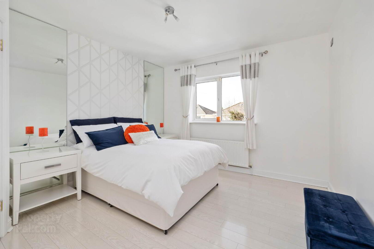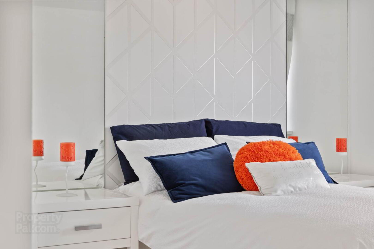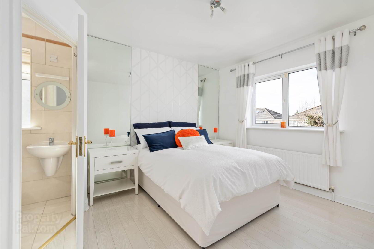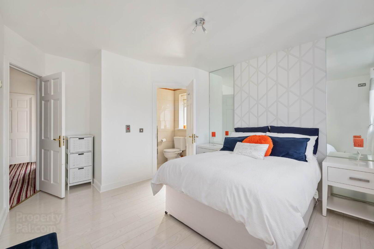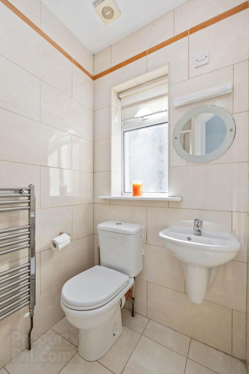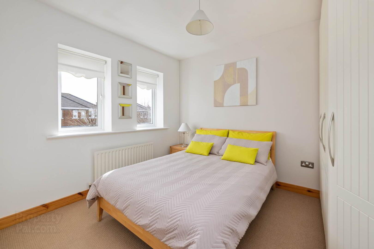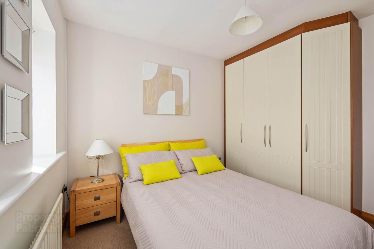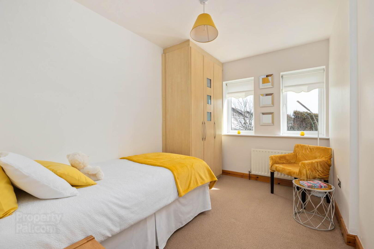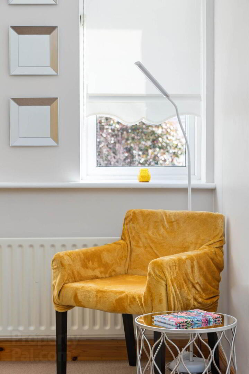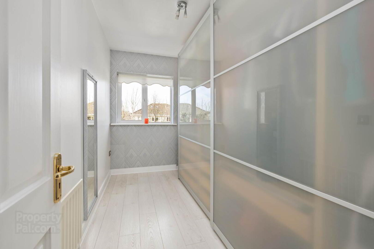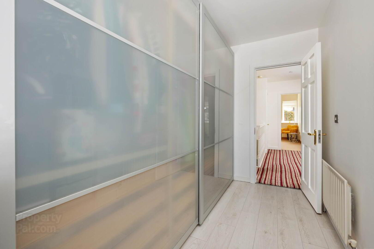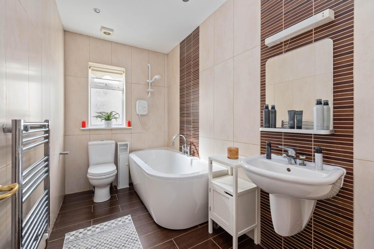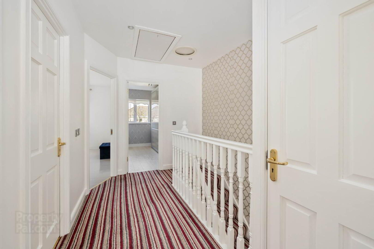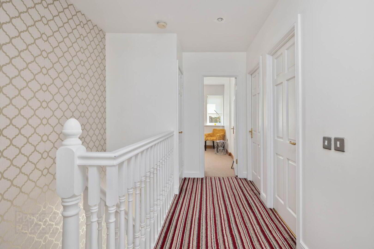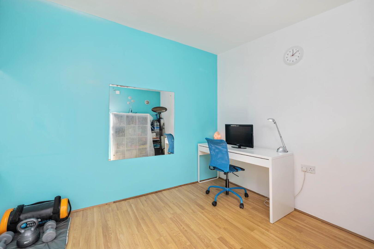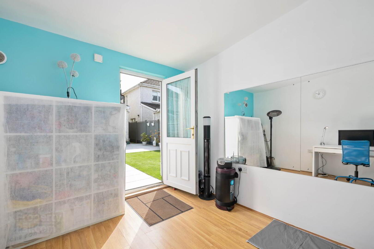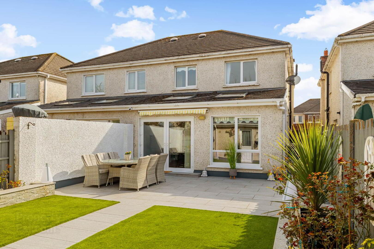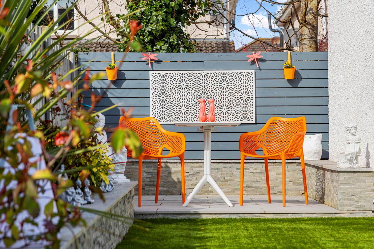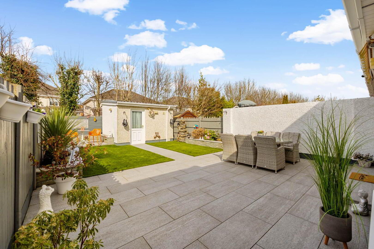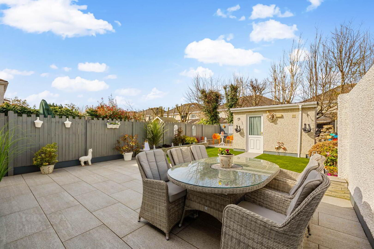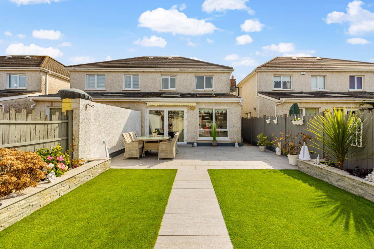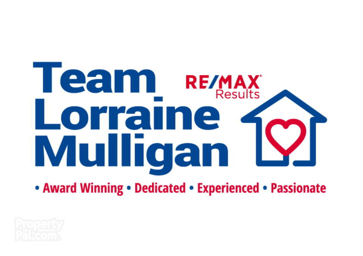8 Callenders Mill,
Celbridge, W23Y208
4 Bed Semi-detached House
Offers Over €510,000
4 Bedrooms
3 Bathrooms
Property Overview
Status
For Sale
Style
Semi-detached House
Bedrooms
4
Bathrooms
3
Property Features
Tenure
Not Provided
Energy Rating

Property Financials
Price
Offers Over €510,000
Stamp Duty
€5,100*²
Property Engagement
Views Last 7 Days
60
Views All Time
117
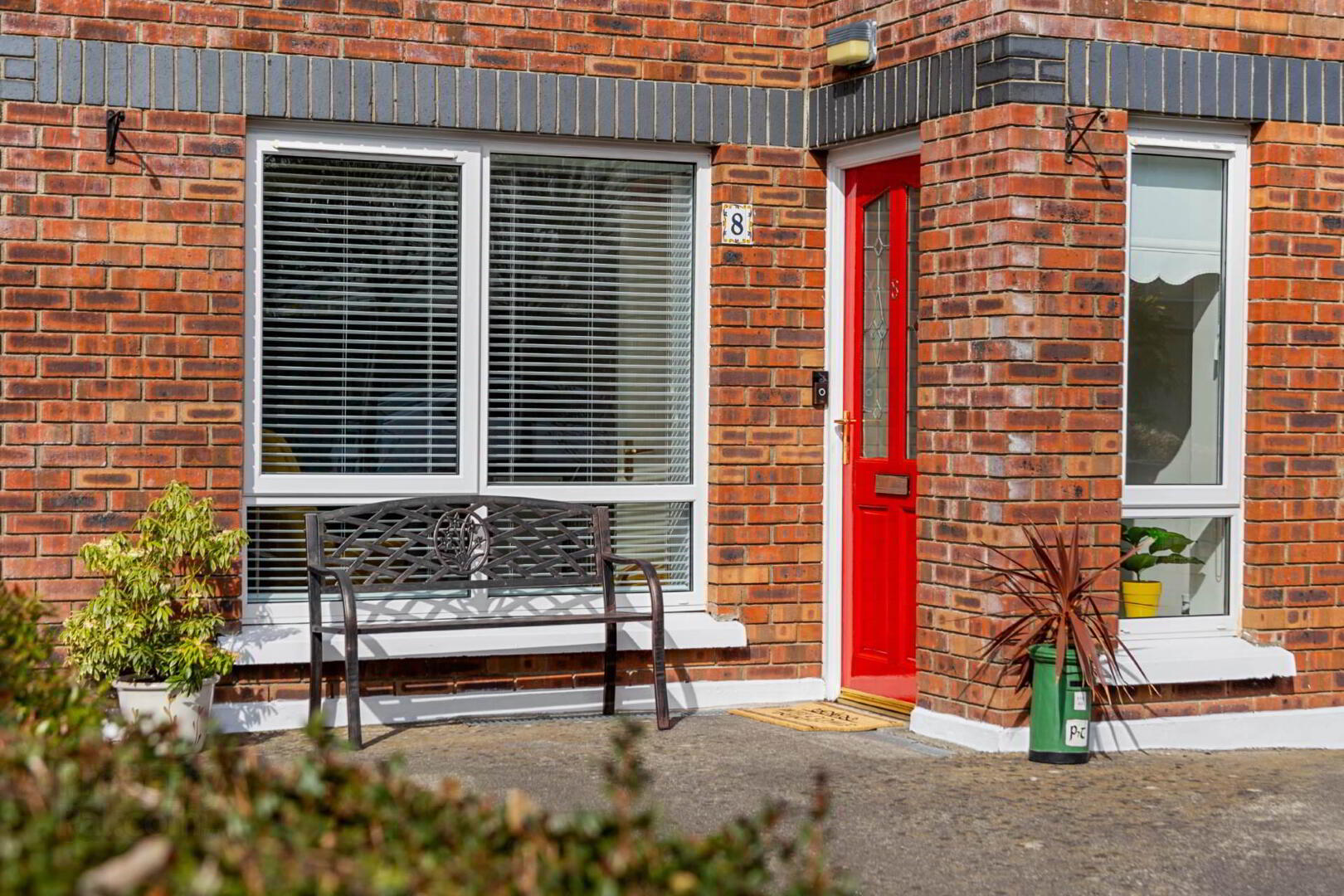 FOR SALE BY PRIVATE TREATY
FOR SALE BY PRIVATE TREATY8, CALLENDERS MILL, CELBRIDGE, CO. KILDARE. W23 Y208.
Online Bidding: https://homebidding.com/property/8-callenders-mill
International award-winning Auctioneering Team for over 22-years, Team Lorraine Mulligan of RE/MAX Results Celbridge & Lucan welcomes you to this stunning four bed semi-detached home. Nestled in a quiet, sought-after neighbourhood in Celbridge, this beautifully presented 4-bedroom semi-detached home offers a rare opportunity to step into a space that blends style, warmth, and practicality. This very special home is lovingly cared for by a tasteful professional couple. No. 8 Callenders Mill is immaculate throughout, reflecting both pride of ownership and an eye for design.
The interior is fresh, bright, and finished in a neutral palette that creates a sense of calm and space. Each room is thoughtfully laid out and filled with natural light, enhancing the open, airy atmosphere. The spacious living areas are perfect for both everyday comfort and entertaining, while the bedrooms are generous, serene, and designed with both rest and functionality in mind.
The true heart of this stunning home is its expansive open-plan kitchen, dining, and living area an inviting space designed for modern family life. Bathed in natural light, this beautifully finished room offers the perfect setting for everyday living, entertaining, and spending quality time together.
Double doors lead seamlessly from the open-plan space to a professionally designed, maintenance-free garden that`s as functional as it is beautiful. With two distinct patio areas, you can enjoy your morning coffee in the early sun, then unwind with a barbecue and a glass of wine on warm summer evenings. The back garden is truly breathtaking. Adding to its versatility, the garden also features a detached block-built shed ideal as a home gym, meditation room, or home office (subject of course to the relevant planning permission).
Callenders Mill is a highly regarded, family-friendly development located just a short stroll from the heart of Celbridge village. Known for its beautifully landscaped surroundings, mature green spaces, and sense of community, Callenders Mill offers a peaceful setting while still being within easy reach of everything a modern lifestyle demands. Homes here are thoughtfully designed and well-maintained, making it one of the most desirable addresses in Celbridge.
Celbridge itself is a vibrant and historic town that blends charm with convenience. Sitting along the banks of the River Liffey, it`s steeped in heritage yet offers a host of modern amenities including excellent schools (both primary and secondary), supermarkets, cafés, restaurants, and leisure facilities. Families are particularly drawn to the strong community spirit, access to green spaces, and the abundance of outdoor activities available nearby, including Castletown House and its beautiful parklands.
In terms of infrastructure, Celbridge is exceptionally well-connected. It`s just a short drive from the M4, offering quick access to Dublin and the wider motorway network. Hazelhatch train station is only minutes away and provides regular, fast rail services to Dublin city centre, making it ideal for commuters. Several Dublin Bus and L58/L59 routes also serve the area, offering reliable public transport links.
Whether you`re commuting, raising a family, or simply looking for a well-connected place to call home, Callenders Mill in Celbridge delivers perfectly on location, lifestyle, and quality living.
INTEREST IS SURE TO BE STRONG
EMAIL US NOW [email protected] TO ORGANIZE A VIEWING ALONG WITH YOUR PROOF OF FUNDING
DOWNSTAIRS ACCOMMODATION:
HALLWAY: Coving, light fitting, blind, ceramic tiles, under the stairs storage facility, carpet on stairwell, fuse box, alarm key pad, large mirror and the chandelier.
KITCHEN/DINING/LIVINGROOM AREA (OPEN PLAN): 6.45M X 5.74M
Spotlights, blinds, quality style fitted kitchen with brushed chrome steel handles, granite work tops, lots of wall and base units for extra storage, granite splashback area, stainless steel sink, area fully plumbed, integrated dishwasher, integrated fridge freezer, 5 plate gas hob, oven, extractor fan, breakfast island unit, wooden floors, 2 `Velux` windows, French double doors leading to the garden area.
SITTING ROOM: 5.08M X 3.42M
Coving, light fitting, feature fireplace with a coal effect gas fire, blind, wooden floor, t.v. point.
GUEST WC: 1.51M X 1.38M
Light fitting, W.C., W.H.B., wall tiling, floor tiling, radiator cover.
UPSTAIRS ACCOMMODATION:
LANDING: 2.10M X 1.78M
Light fitting, hot press with immersion and shelving, carpet, attic access.
BEDROOM 1: 4.35M X 3.46M
Light fitting, wooden floor, T.V and telephone point.
ENSUITE: (WITH A WINDOW) 2.42M X 1.29M
Recessed light, blind, heated towel rail, wall tiling, floor tiling, W.C., W.H.B., `Mira Elite` electric shower with a glass door.
BEDROOM 2: 3.17M X 2.94M
Light fitting, blinds, curtains, fitted wardrobes, wooden floor.
BEDROOM 3: 3.54M X 3.46M
Light fitting, blind, fitted wardrobes, wooden floor.
BEDROOM 4: 3.50M X 2.43M
Light fitting, blinds, fitted wardrobes, carpet.
BATHROOM (WITH A WINDOW): 2.98M X 1.65M
Recessed light, blind, wall tiling, floor tiling, W.C., W.H.B., mirror, shower over bath.
DETACHED BLOCK SHED: 3.11M X 3.09M
Light fitting, electrics, wooden floor.
FEATURES INTERNAL:
Stunning home
Turnkey condition
Beautifully designed and loving cared for home
All carpets included in sale
All blinds included in sale
All light fittings included in sale
All kitchen electrical appliances included in sale as per kitchen description
Multiple sockets throughout
Thermostats up/down stairs for regulating of heating
Alarm
CCTV front & back of House
Ring Video Doorbell
Superb family/starter home/investment property
FEATURES EXTERNAL:
PVC double glazed windows
PVC facia & soffit
Maintenance free exterior
Outside lights
Outside tap
Beautiful, manicured maintenance free back garden
Two professionally designed patio areas. One patio perfect for catching the morning sun for a coffee and another for enjoying an evening barbecue and watch the sun go down
Raised flower beds
Side gate
Property located in a quiet cul de sac
Property is close an exceptionally well-maintained green area
SQUARE FOOTAGE: C. 1,366 sq ft/ C.127 sqm
HOW OLD IS THE PROPERTY: Built in C. 2004
BACK GARDEN ORIENTATION: North west facing back garden
BER RATING: C1 160.14 kWh/m²/yr with an A3 potential as per BER report.
CO2 EMISSIONS INDICATOR: 29.21 kg CO2/m2/yr
BER NUMBER: 118261866
SERVICES: Mains water, mains sewerage.
HEATING SYSTEM: Natural gas fired central heating.
DISCLAIMER. All information provided by the listing agent/broker is deemed reliable but is not guaranteed and should be independently verified. No warranties or representations are made of any kind.
what3words /// hoaxes.uploaded.toil
Notice
Please note we have not tested any apparatus, fixtures, fittings, or services. Interested parties must undertake their own investigation into the working order of these items. All measurements are approximate and photographs provided for guidance only.
BER Details
BER Rating: C1
BER No.: 118261866
Energy Performance Indicator: Not provided

